![header]() Search Listings from Toronto District Map
Search Listings from Toronto District Map
Hide Map
|
|
|
|
Area:
|
|
|
|
Municipality:
|
|
|
Neighbourhood:
|
|

|
Area:
|
|
|
|
Municipality:
|
|
|
Neighbourhood:
|
|
|
Property Type:
|
|
|
Price Range:
|
|
|
Minimum Bed:
|
|
|
Minimum Bath:
|
|
|
Minimum Kitchen:
|
|
|
Show:
|
|
|
Page Size:
|
|
|
MLS® ID:
|
|
|
|
|
lnkbtSearch
Listings Match Your Search.
Listings Match Your Search. Only Listings Showing.
There Are Additional Listings Available, To View
Click Here.
|
|

31 Photos
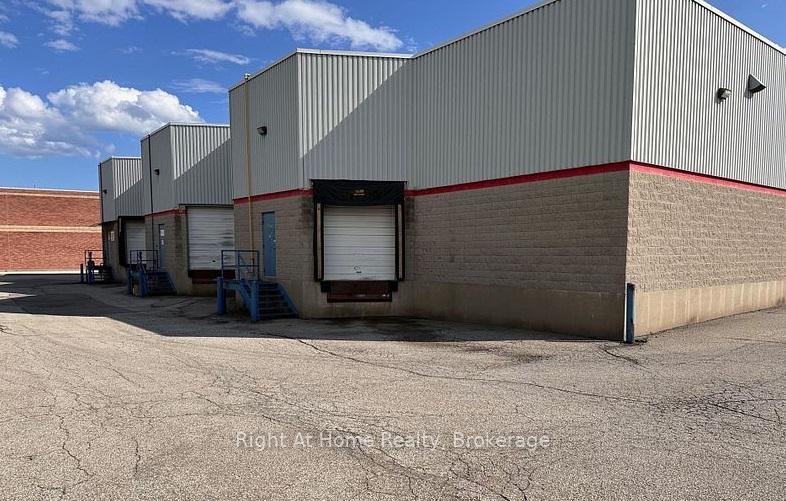
|
|
|
|
Price:
|
$229,000
|
|
Sold Price:
|
|
|
Taxes (2024):
|
$5
|
|
Maintenance Fee:
|
0
|
|
Address:
|
1329 Heine Court , Burlington, L7L 6A7, Halton
|
|
Main Intersection:
|
Burloak Dr. and Mainway
|
|
Area:
|
Halton
|
|
Municipality:
|
Burlington
|
|
Neighbourhood:
|
Industrial Burlington
|
|
Beds:
|
0
|
|
Baths:
|
0
|
|
Kitchens:
|
|
|
Lot Size:
|
|
|
Parking:
|
0
|
|
Business Type:
|
|
|
Building/Land Area:
|
3,606 (Square Feet)
|
|
Property Type:
|
Sale Of Business
|
|
Listing Company:
|
Right At Home Realty, Brokerage
|
|
|
|
|
|

30 Photos
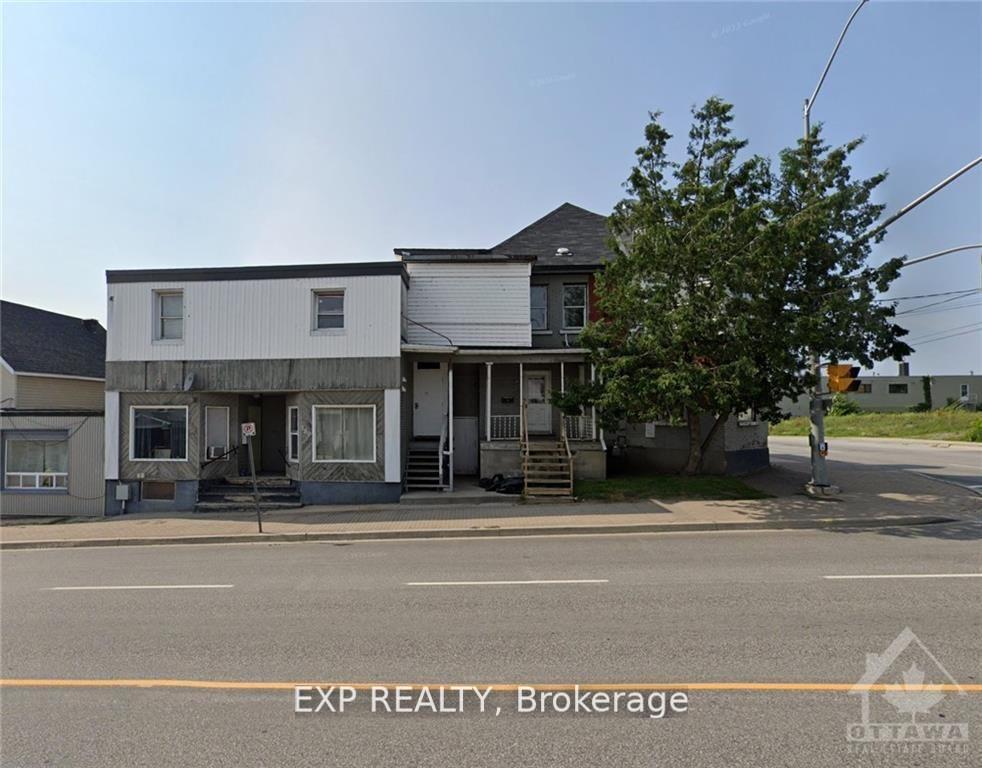
|
|
|
|
Price:
|
$675,000
|
|
Sold Price:
|
|
|
Taxes (2024):
|
$7,117
|
|
Maintenance Fee:
|
0
|
|
Address:
|
380 FISHER Street , North Bay, P1B 2E1, Nipissing
|
|
Main Intersection:
|
Follow ON-400 N and ON-11 to Fisher St in North Bay. follow signs for Orillia / North Bay for 241 km
|
|
Area:
|
Nipissing
|
|
Municipality:
|
North Bay
|
|
Neighbourhood:
|
Ferris
|
|
Beds:
|
0
|
|
Baths:
|
0
|
|
Kitchens:
|
|
|
Lot Size:
|
20 x 0 For Sale(Feet)
|
|
Parking:
|
1
|
|
Business Type:
|
|
|
Building/Land Area:
|
4,413 (Square Feet)
|
|
Property Type:
|
Investment
|
|
Listing Company:
|
EXP REALTY
|
|
|
|
|
|

37 Photos
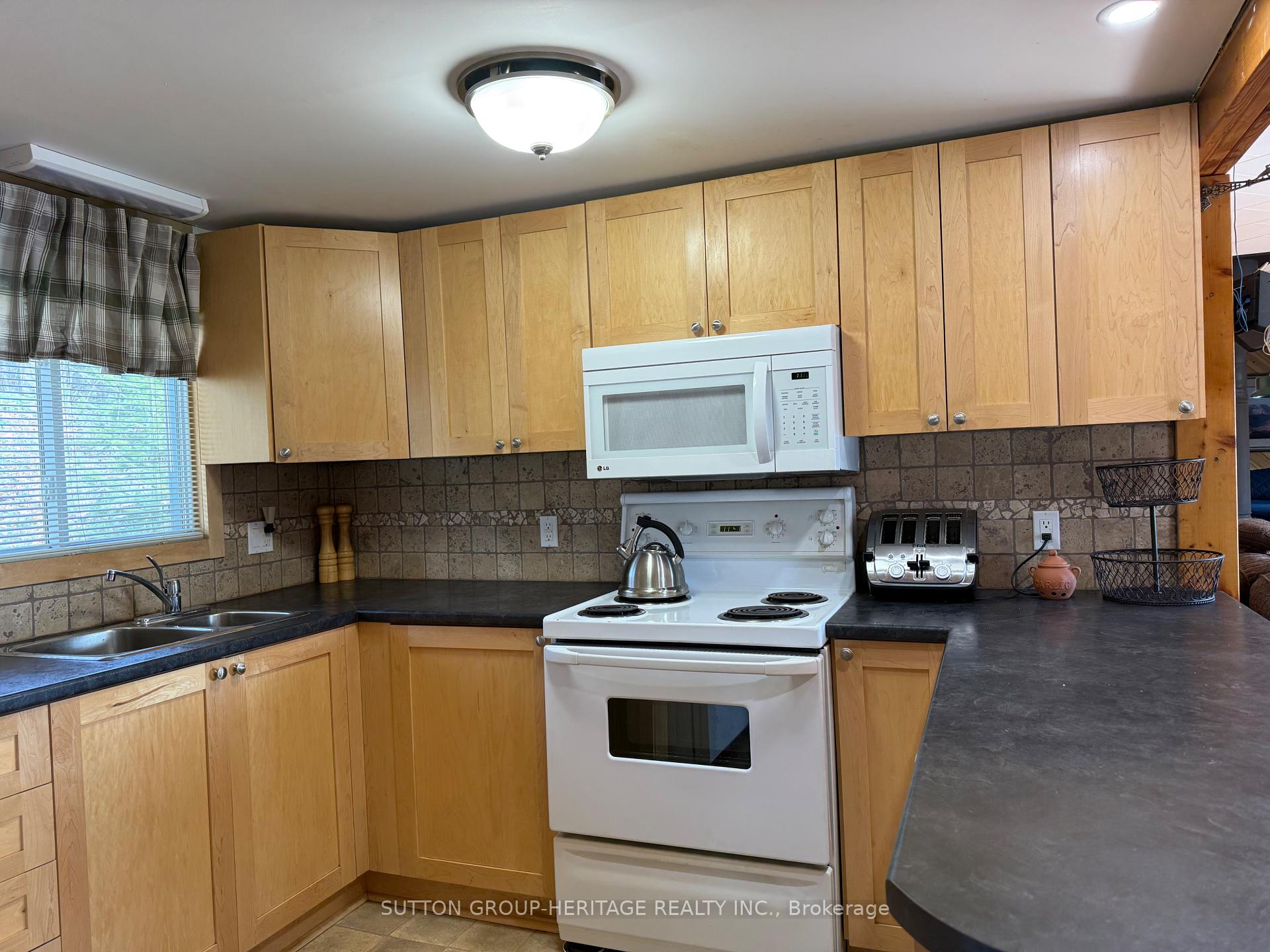
|
|
|
|
Price:
|
$695,000
|
|
Sold Price:
|
|
|
Taxes (2024):
|
$2,531
|
|
Maintenance Fee:
|
0
|
|
Address:
|
1930 Alsop Road , Highlands East, K0M 1S0, Haliburton
|
|
Main Intersection:
|
GLAMORGAN ROAD & ALSOP ROAD
|
|
Area:
|
Haliburton
|
|
Municipality:
|
Highlands East
|
|
Neighbourhood:
|
Glamorgan
|
|
Beds:
|
3
|
|
Baths:
|
1
|
|
Kitchens:
|
|
|
Lot Size:
|
|
|
Parking:
|
10
|
|
Property Style:
|
Bungalow
|
|
Building/Land Area:
|
0
|
|
Property Type:
|
Detached
|
|
Listing Company:
|
SUTTON GROUP-HERITAGE REALTY INC.
|
|
|
|
|
|

7 Photos
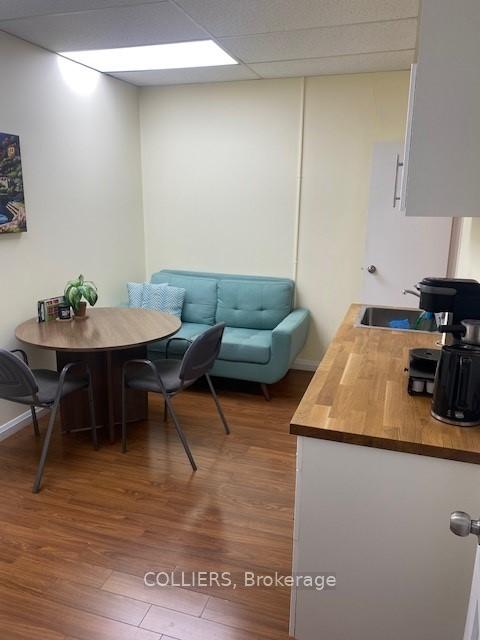
|
|
|
|
Price:
|
$729,000
|
|
Sold Price:
|
|
|
Taxes (2024):
|
$5,752
|
|
Maintenance Fee:
|
0
|
|
Address:
|
3045A Southcreek Road , Mississauga, L4X 2X6, Peel
|
|
Main Intersection:
|
Dundas & 427
|
|
Area:
|
Peel
|
|
Municipality:
|
Mississauga
|
|
Neighbourhood:
|
Dixie
|
|
Beds:
|
0
|
|
Baths:
|
2
|
|
Kitchens:
|
|
|
Lot Size:
|
|
|
Parking:
|
0
|
|
Business Type:
|
|
|
Building/Land Area:
|
1,400 (Square Feet)
|
|
Property Type:
|
Office
|
|
Listing Company:
|
COLLIERS
|
|
|
|
|
|

4 Photos
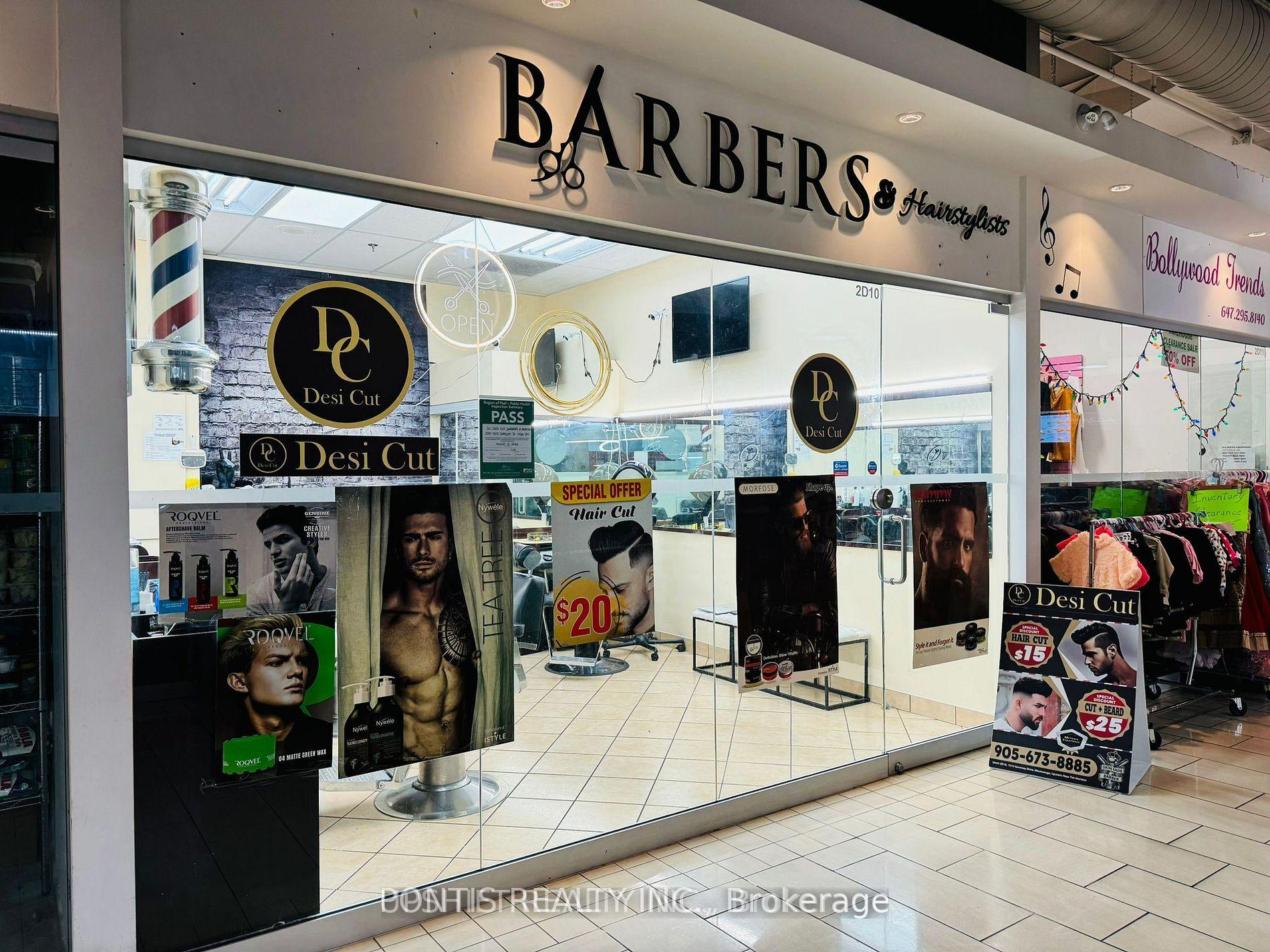
|
|
|
|
Price:
|
$65,000
|
|
Sold Price:
|
|
|
Taxes (2024):
|
|
|
Maintenance Fee:
|
0
|
|
Address:
|
7215 Goreway Drive , Mississauga, L4T 2T9, Peel
|
|
Main Intersection:
|
Goreway Dr. & Morningstar Dr.
|
|
Area:
|
Peel
|
|
Municipality:
|
Mississauga
|
|
Neighbourhood:
|
Malton
|
|
Beds:
|
0
|
|
Baths:
|
0
|
|
Kitchens:
|
|
|
Lot Size:
|
|
|
Parking:
|
0
|
|
Business Type:
|
|
|
Building/Land Area:
|
250 (Square Feet)
|
|
Property Type:
|
Sale Of Business
|
|
Listing Company:
|
PONTIS REALTY INC.
|
|
|
|
|
|

32 Photos
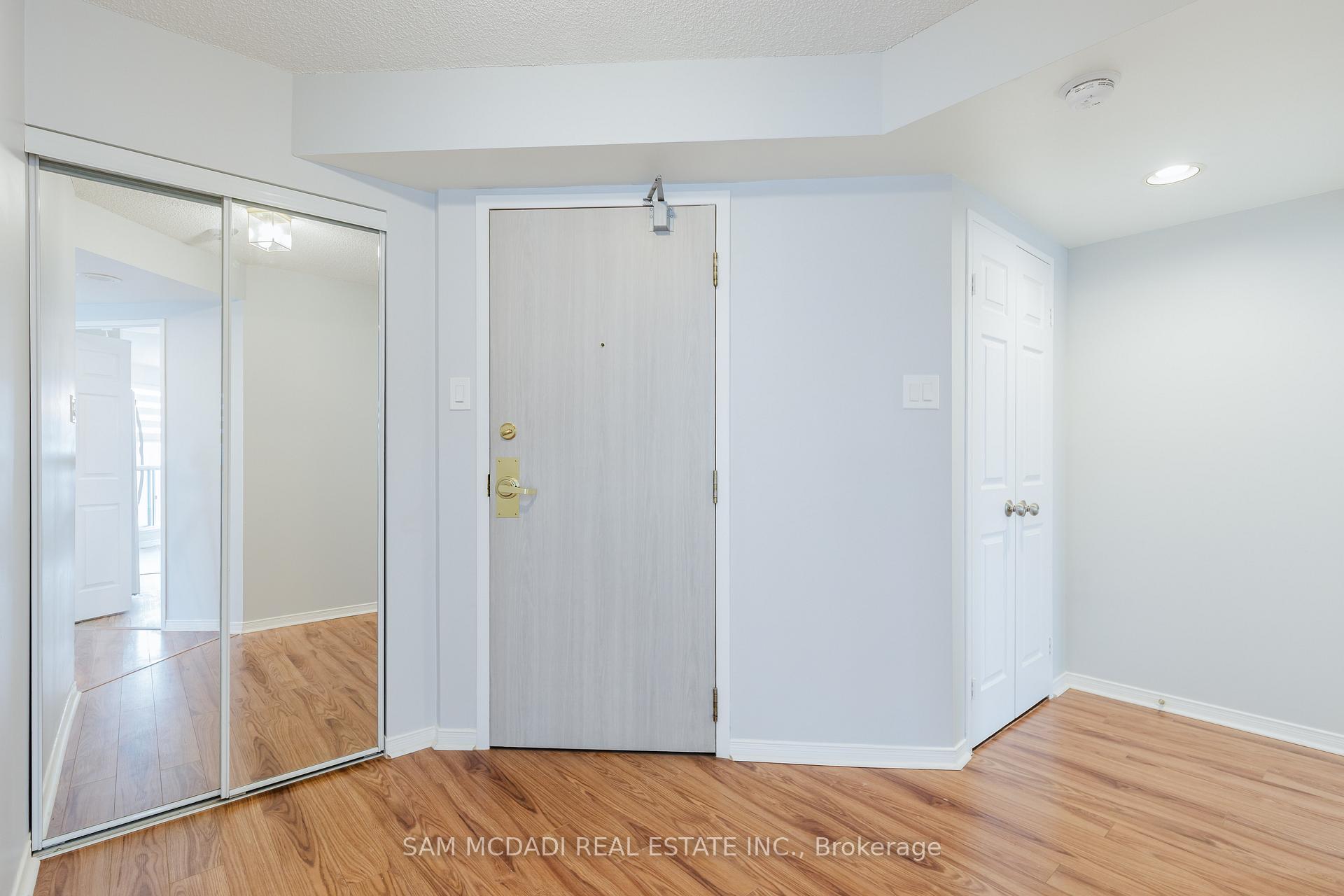
|
|
|
|
Price:
|
$609,000
|
|
Sold Price:
|
|
|
Taxes (2024):
|
$3,010
|
|
Maintenance Fee:
|
$1,235
|
|
Address:
|
2177 Burnhamthorpe Road , Mississauga, L5L 5P9, Peel
|
|
Main Intersection:
|
Erin Mills Pkwy & Burnhamthorpe
|
|
Area:
|
Peel
|
|
Municipality:
|
Mississauga
|
|
Neighbourhood:
|
Erin Mills
|
|
Beds:
|
2
|
|
Baths:
|
2
|
|
Kitchens:
|
|
|
Lot Size:
|
|
|
Parking:
|
2
|
|
Business Type:
|
Apartment
|
|
Building/Land Area:
|
0
|
|
Property Type:
|
Condo Apartment
|
|
Listing Company:
|
SAM MCDADI REAL ESTATE INC.
|
|
|
|
|
|

50 Photos
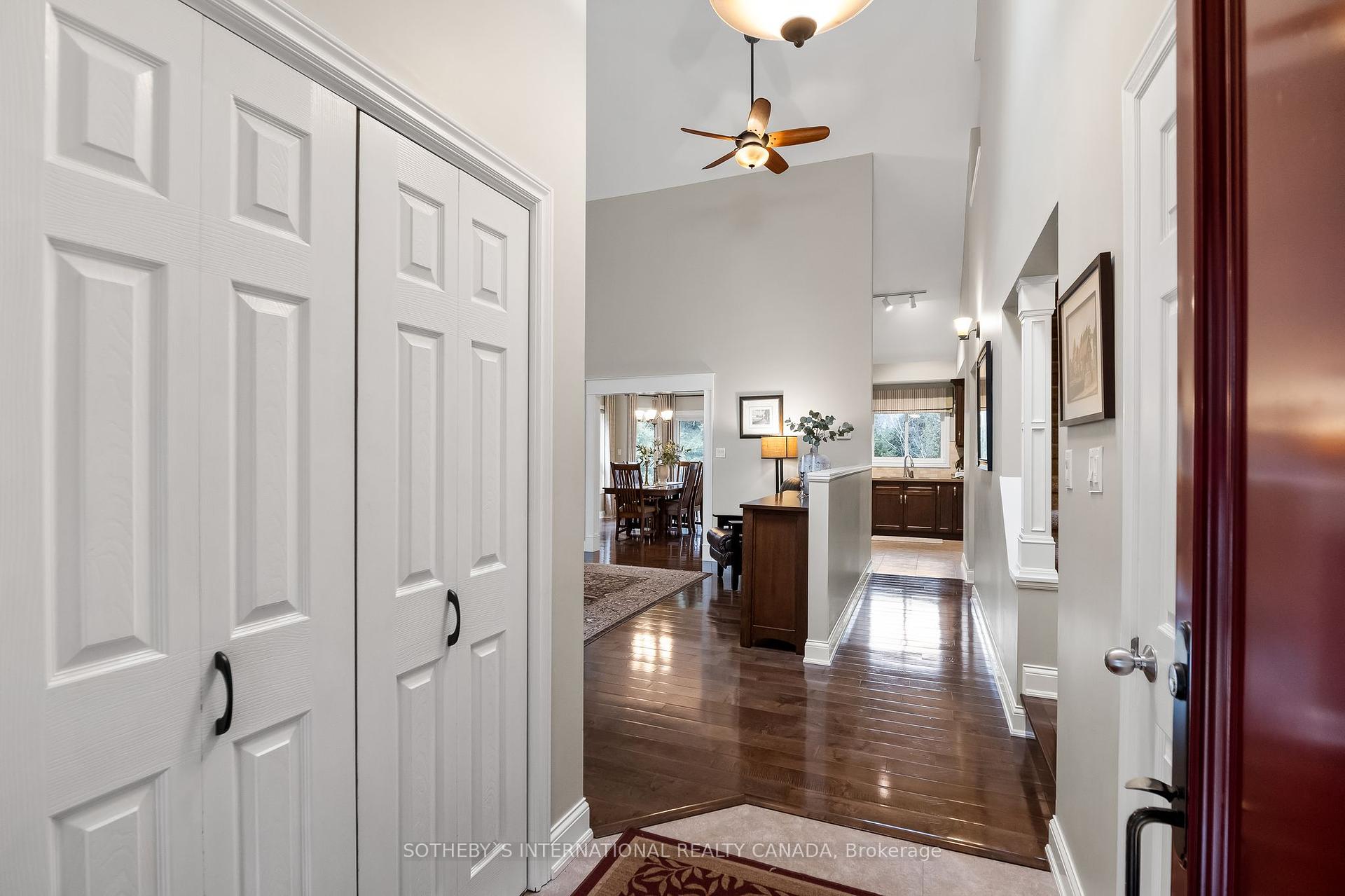
|
|
|
|
Price:
|
$1,299,000
|
|
Sold Price:
|
|
|
Taxes (2024):
|
$6,419
|
|
Maintenance Fee:
|
0
|
|
Address:
|
8100 Woodland Avenue , Port Hope, L0A 1B0, Northumberland
|
|
Main Intersection:
|
Woodland Avenue and Frost Avenue
|
|
Area:
|
Northumberland
|
|
Municipality:
|
Port Hope
|
|
Neighbourhood:
|
Garden Hill
|
|
Beds:
|
3+1
|
|
Baths:
|
4
|
|
Kitchens:
|
|
|
Lot Size:
|
|
|
Parking:
|
6
|
|
Property Style:
|
2-Storey
|
|
Building/Land Area:
|
0
|
|
Property Type:
|
Detached
|
|
Listing Company:
|
SOTHEBY`S INTERNATIONAL REALTY CANADA
|
|
|
|
|
|

49 Photos
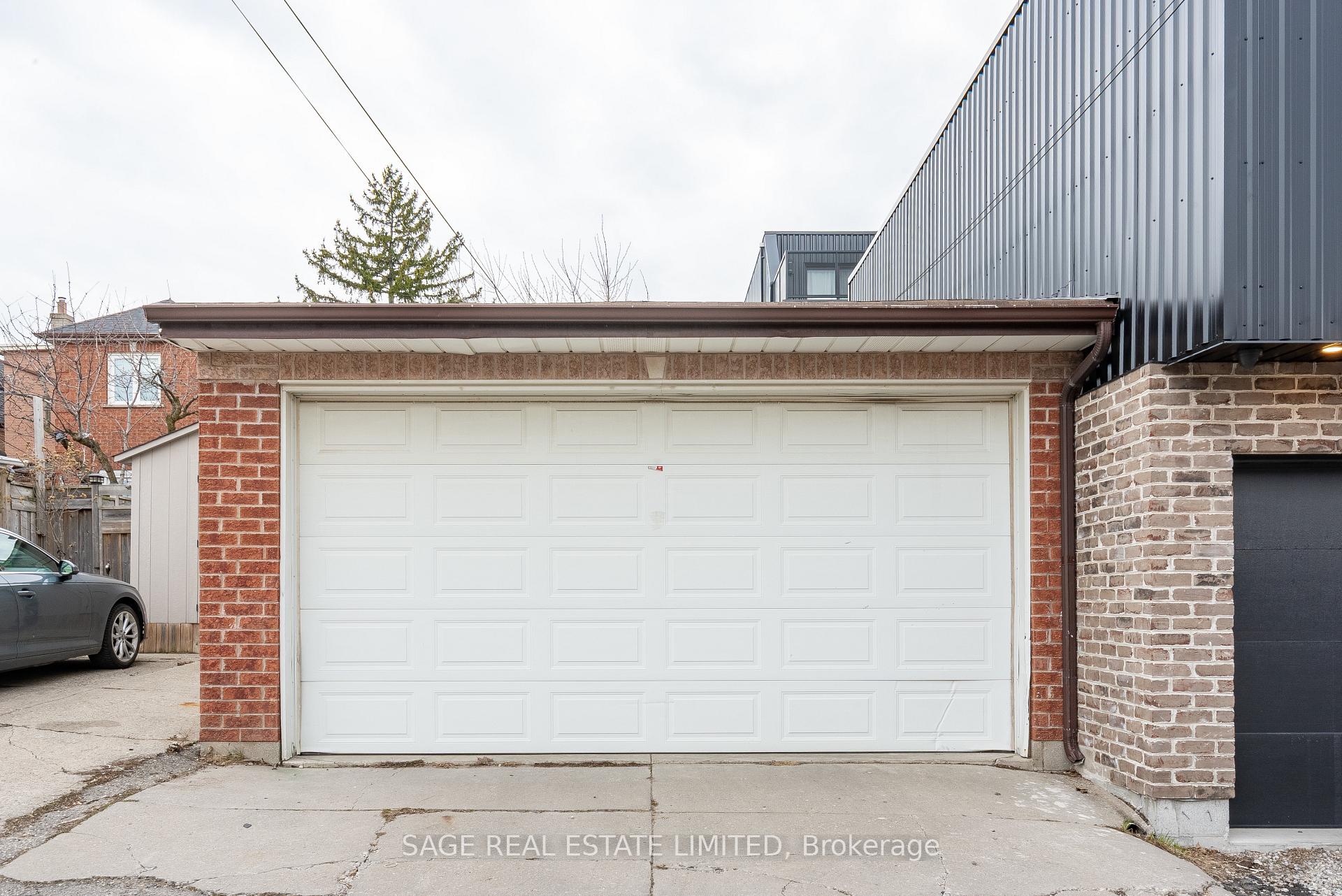
|
|
|
|
Price:
|
$1,099,000
|
|
Sold Price:
|
|
|
Taxes (2025):
|
$3,553
|
|
Maintenance Fee:
|
0
|
|
Address:
|
147 Boon Avenue , Toronto, M6E 3Z6, Toronto
|
|
Main Intersection:
|
ST CLAIR W & DUFFERIN
|
|
Area:
|
Toronto
|
|
Municipality:
|
Toronto W03
|
|
Neighbourhood:
|
Corso Italia-Davenport
|
|
Beds:
|
3
|
|
Baths:
|
2
|
|
Kitchens:
|
|
|
Lot Size:
|
|
|
Parking:
|
0
|
|
Property Style:
|
2-Storey
|
|
Building/Land Area:
|
0
|
|
Property Type:
|
Detached
|
|
Listing Company:
|
SAGE REAL ESTATE LIMITED
|
|
|
|
|
|

39 Photos
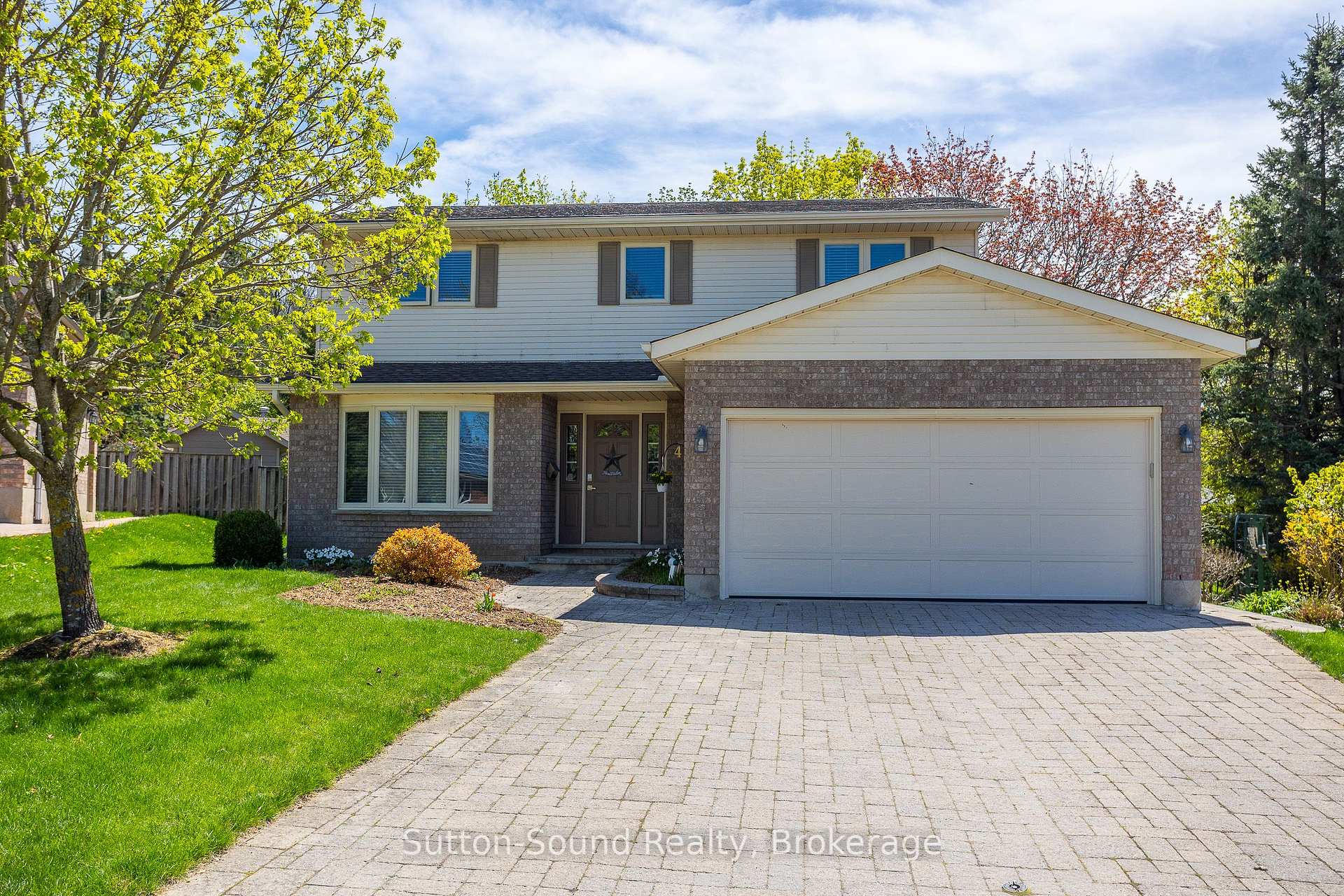
|
|
|
|
Price:
|
$745,000
|
|
Sold Price:
|
|
|
Taxes (2024):
|
$6,552
|
|
Maintenance Fee:
|
0
|
|
Address:
|
433 8th Avenue A East Avenue , Owen Sound, N4K 6S8, Grey County
|
|
Main Intersection:
|
7th Ave East
|
|
Area:
|
Grey County
|
|
Municipality:
|
Owen Sound
|
|
Neighbourhood:
|
Owen Sound
|
|
Beds:
|
4+1
|
|
Baths:
|
4
|
|
Kitchens:
|
|
|
Lot Size:
|
|
|
Parking:
|
4
|
|
Property Style:
|
2-Storey
|
|
Building/Land Area:
|
0
|
|
Property Type:
|
Detached
|
|
Listing Company:
|
Sutton-Sound Realty
|
|
|
|
|
|

36 Photos
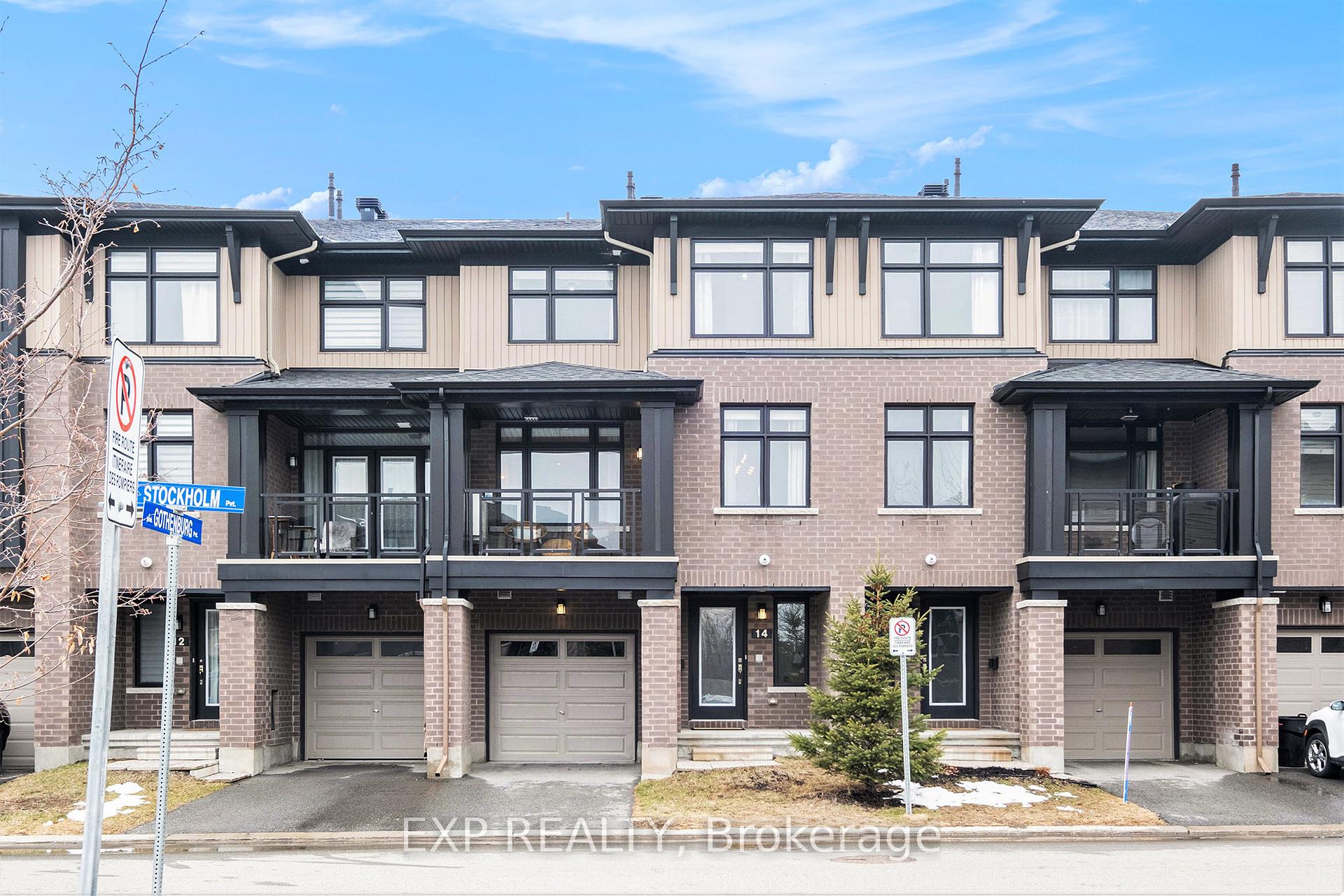
|
|
|
|
Price:
|
$559,900
|
|
Sold Price:
|
|
|
Taxes (2024):
|
$3,481
|
|
Maintenance Fee:
|
0
|
|
Address:
|
14 Stockholm Priv , Blossom Park - Airport and Area, K4M 0G9, Ottawa
|
|
Main Intersection:
|
Spratt Road and Poplin Street
|
|
Area:
|
Ottawa
|
|
Municipality:
|
Blossom Park - Airport and Area
|
|
Neighbourhood:
|
2602 - Riverside South/Gloucester Glen
|
|
Beds:
|
2
|
|
Baths:
|
3
|
|
Kitchens:
|
|
|
Lot Size:
|
|
|
Parking:
|
1
|
|
Property Style:
|
3-Storey
|
|
Building/Land Area:
|
0
|
|
Property Type:
|
Att/Row/Townhouse
|
|
Listing Company:
|
EXP REALTY
|
|
|
|
|
|

50 Photos
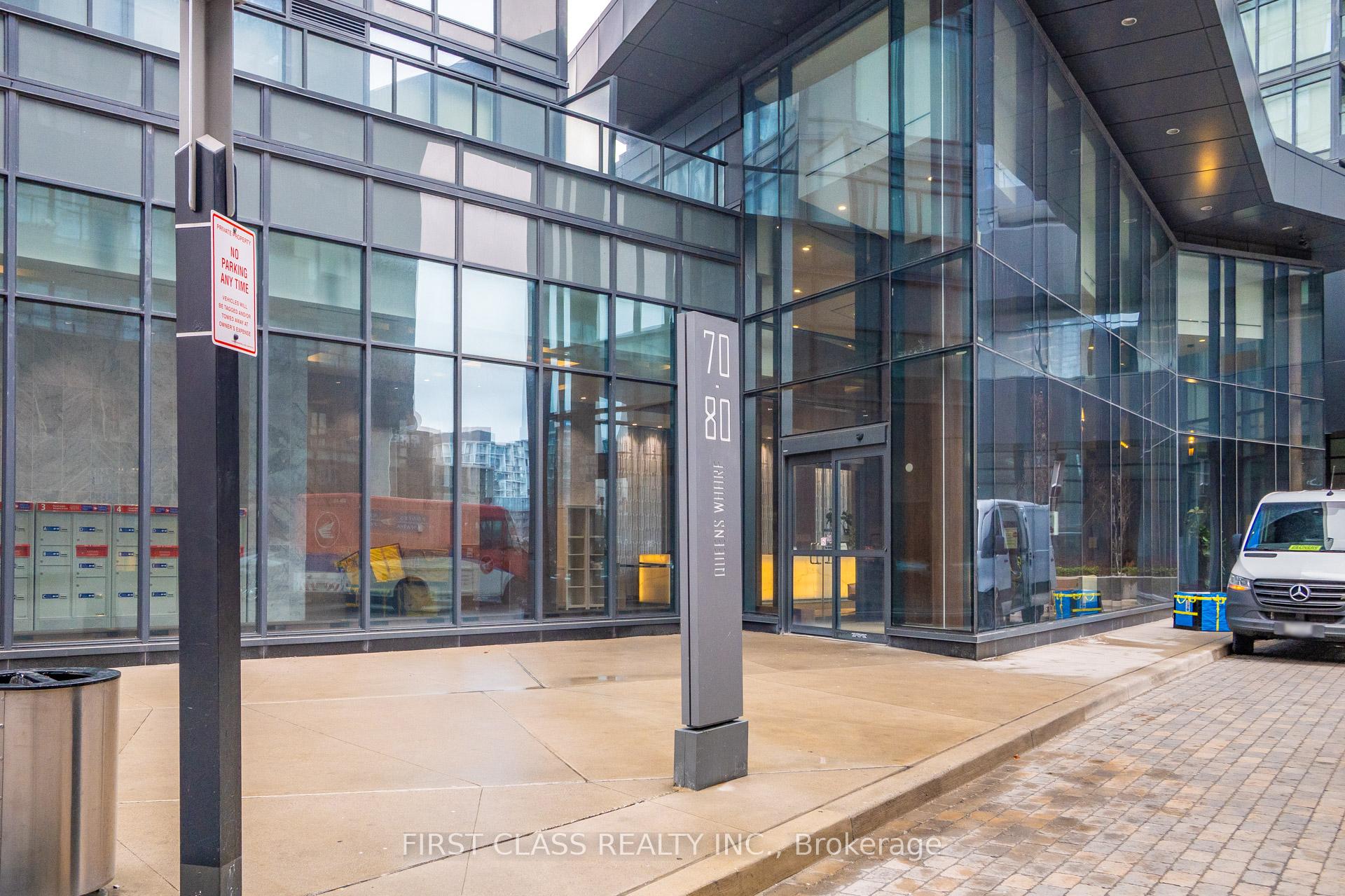
|
|
|
|
Price:
|
$968,888
|
|
Sold Price:
|
|
|
Taxes (2024):
|
$3,913
|
|
Maintenance Fee:
|
$887
|
|
Address:
|
80 Queens Wharf Road , Toronto, M5V 0J3, Toronto
|
|
Main Intersection:
|
Lakeshore/Bathurst
|
|
Area:
|
Toronto
|
|
Municipality:
|
Toronto C01
|
|
Neighbourhood:
|
Waterfront Communities C1
|
|
Beds:
|
3
|
|
Baths:
|
2
|
|
Kitchens:
|
|
|
Lot Size:
|
|
|
Parking:
|
1
|
|
Business Type:
|
Apartment
|
|
Building/Land Area:
|
0
|
|
Property Type:
|
Common Element Con
|
|
Listing Company:
|
FIRST CLASS REALTY INC.
|
|
|
|
|
|

46 Photos
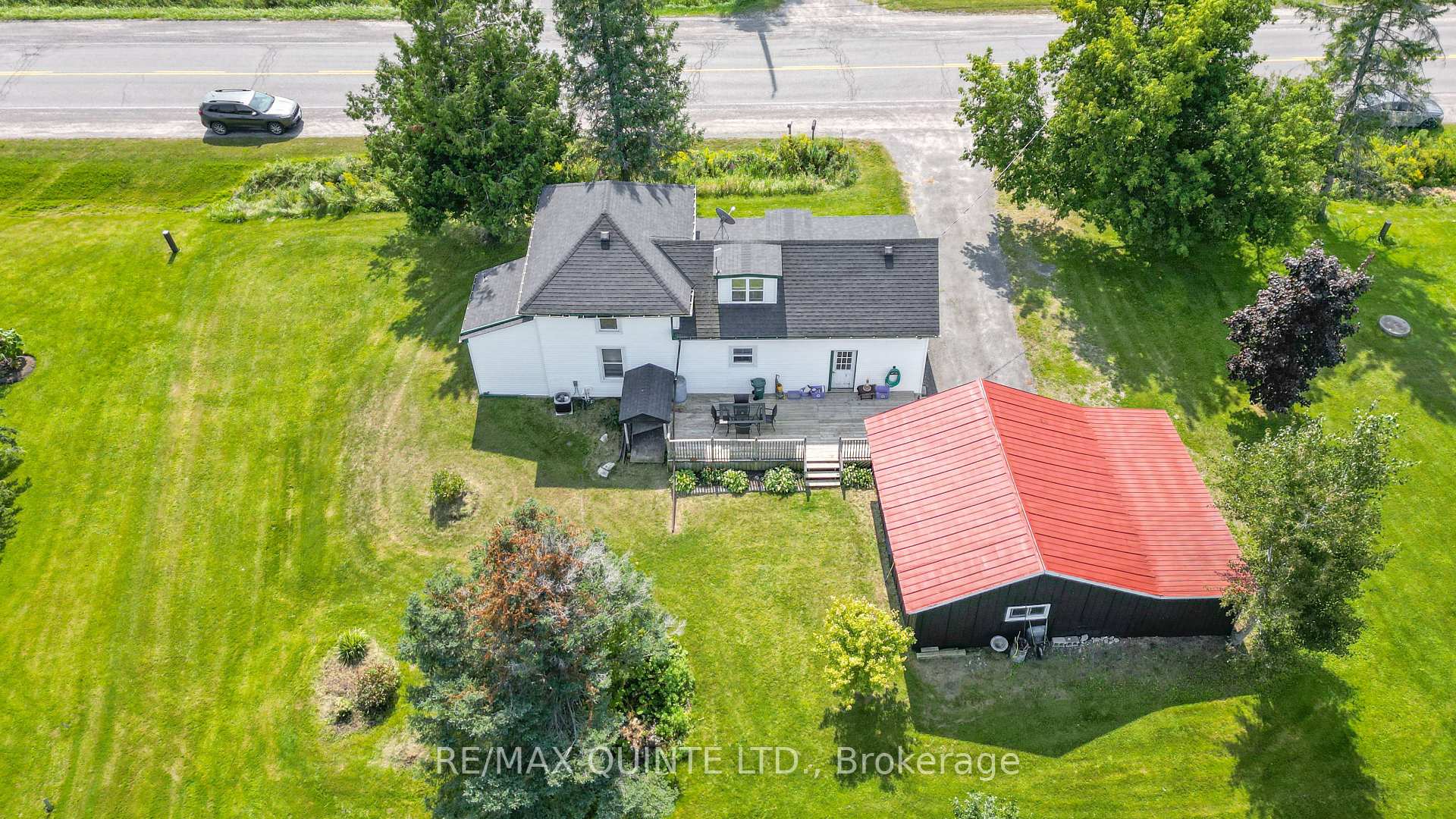
|
|
|
|
Price:
|
$489,900
|
|
Sold Price:
|
|
|
Taxes (2024):
|
$2,350
|
|
Maintenance Fee:
|
0
|
|
Address:
|
2323 County Rd 40 Road , Quinte West, K8V 0A9, Hastings
|
|
Main Intersection:
|
Teal Road/Deerfield Road
|
|
Area:
|
Hastings
|
|
Municipality:
|
Quinte West
|
|
Neighbourhood:
|
Murray Ward
|
|
Beds:
|
2
|
|
Baths:
|
2
|
|
Kitchens:
|
|
|
Lot Size:
|
|
|
Parking:
|
5
|
|
Property Style:
|
1 1/2 Storey
|
|
Building/Land Area:
|
0
|
|
Property Type:
|
Detached
|
|
Listing Company:
|
RE/MAX QUINTE LTD.
|
|
|
|
|
|

33 Photos
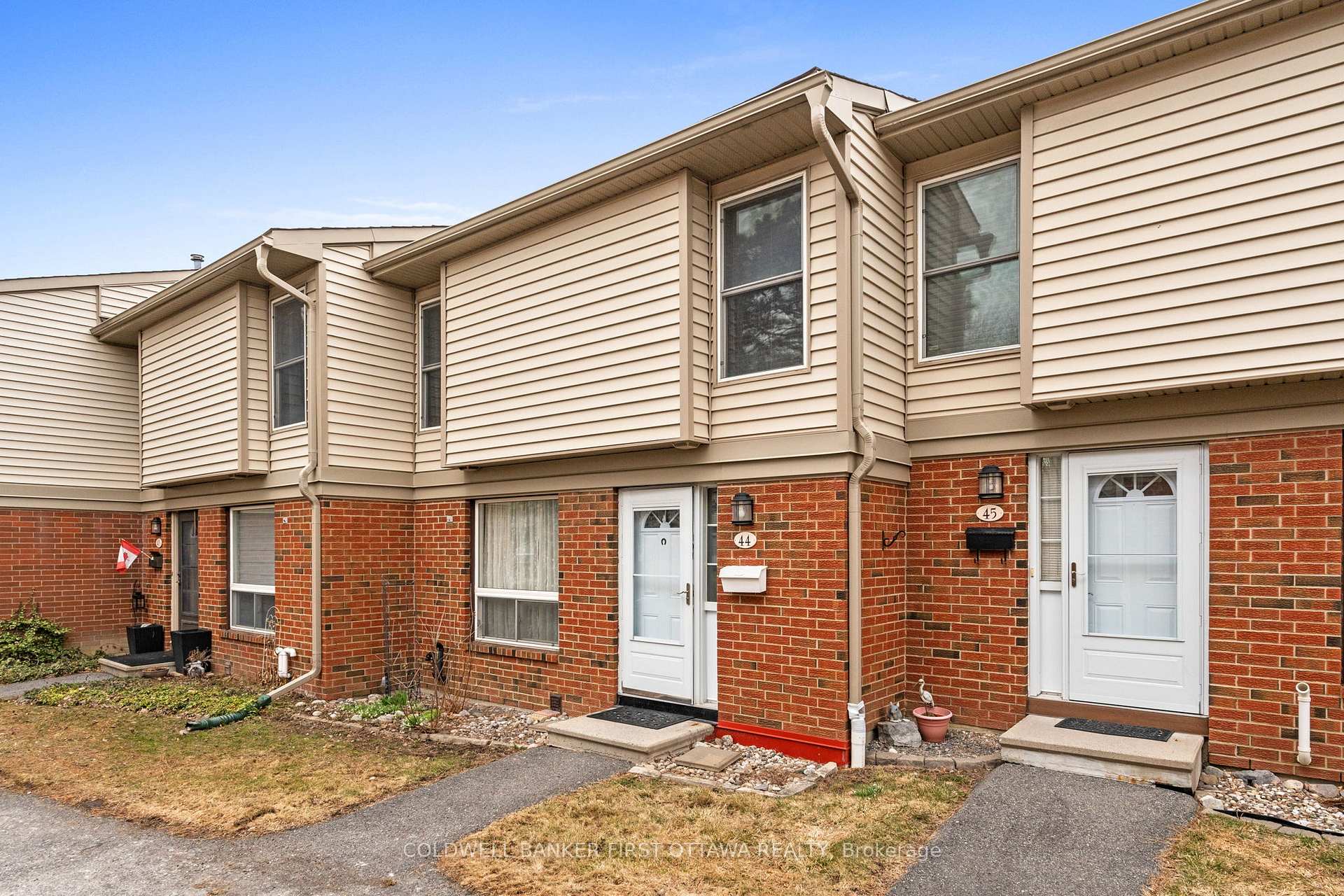
|
|
|
|
Price:
|
$409,000
|
|
Sold Price:
|
|
|
Taxes (2025):
|
$2,720
|
|
Maintenance Fee:
|
$520
|
|
Address:
|
840 CAHILL Drive , Hunt Club - Windsor Park Village and Are, K1V 9K5, Ottawa
|
|
Main Intersection:
|
From Hunt Club, head north of Uplands Drive, turn right onto Cahill and right into 840 Cahill.
|
|
Area:
|
Ottawa
|
|
Municipality:
|
Hunt Club - Windsor Park Village and Are
|
|
Neighbourhood:
|
4805 - Hunt Club
|
|
Beds:
|
3
|
|
Baths:
|
2
|
|
Kitchens:
|
|
|
Lot Size:
|
0 x 0
|
|
Parking:
|
1
|
|
Business Type:
|
2-Storey
|
|
Building/Land Area:
|
0
|
|
Property Type:
|
Condo Townhouse
|
|
Listing Company:
|
COLDWELL BANKER FIRST OTTAWA REALTY
|
|
|
|
|
|

23 Photos
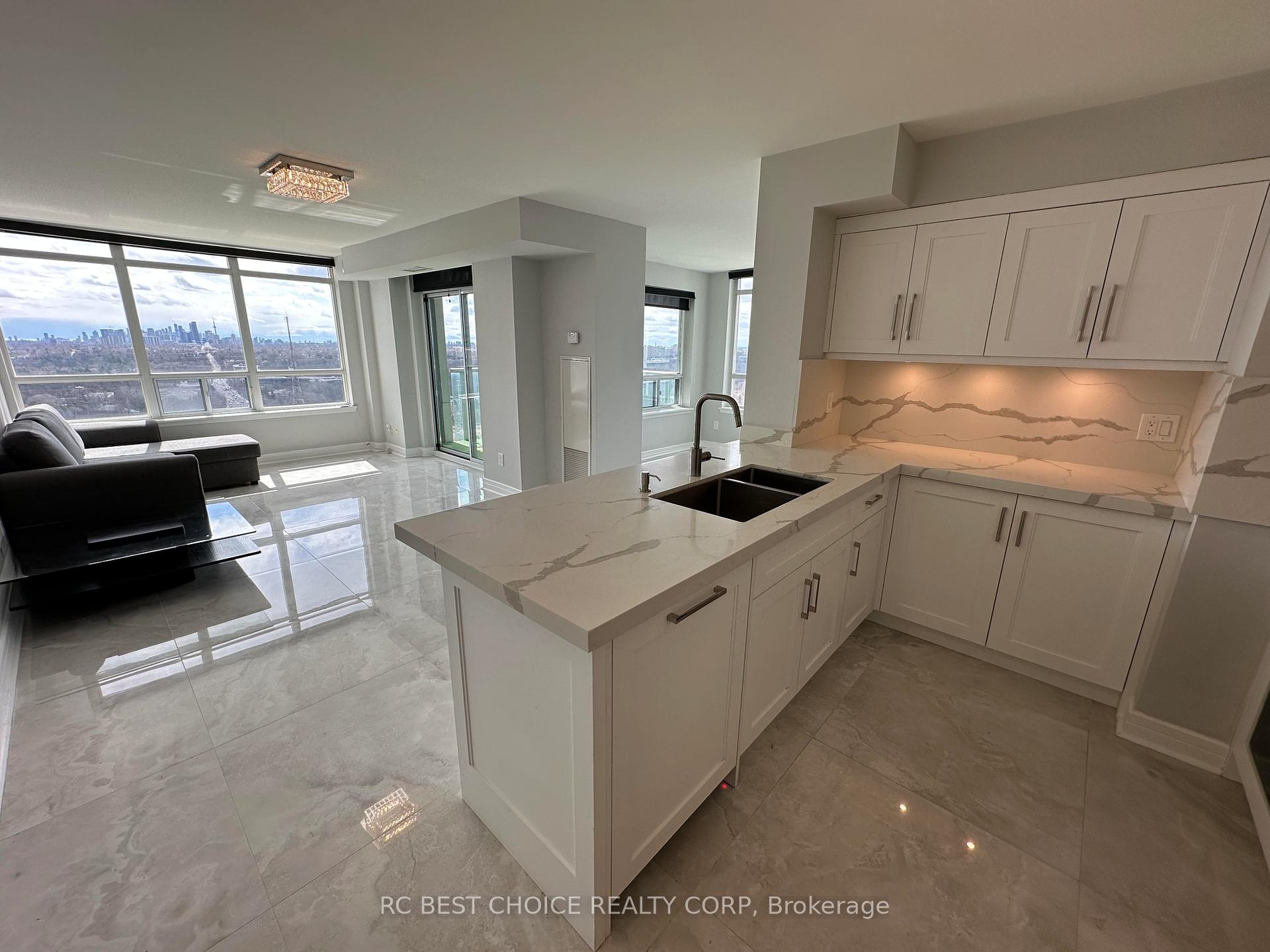
|
|
|
|
Price:
|
$699,000
|
|
Sold Price:
|
|
|
Taxes (2024):
|
$3,376
|
|
Maintenance Fee:
|
$940
|
|
Address:
|
18 Harrison Garden Boulevard , Toronto, M2N 7J7, Toronto
|
|
Main Intersection:
|
Yonge/401
|
|
Area:
|
Toronto
|
|
Municipality:
|
Toronto C14
|
|
Neighbourhood:
|
Willowdale East
|
|
Beds:
|
2+1
|
|
Baths:
|
2
|
|
Kitchens:
|
|
|
Lot Size:
|
|
|
Parking:
|
1
|
|
Business Type:
|
Apartment
|
|
Building/Land Area:
|
0
|
|
Property Type:
|
Condo Apartment
|
|
Listing Company:
|
RC BEST CHOICE REALTY CORP
|
|
|
|
|
|

21 Photos
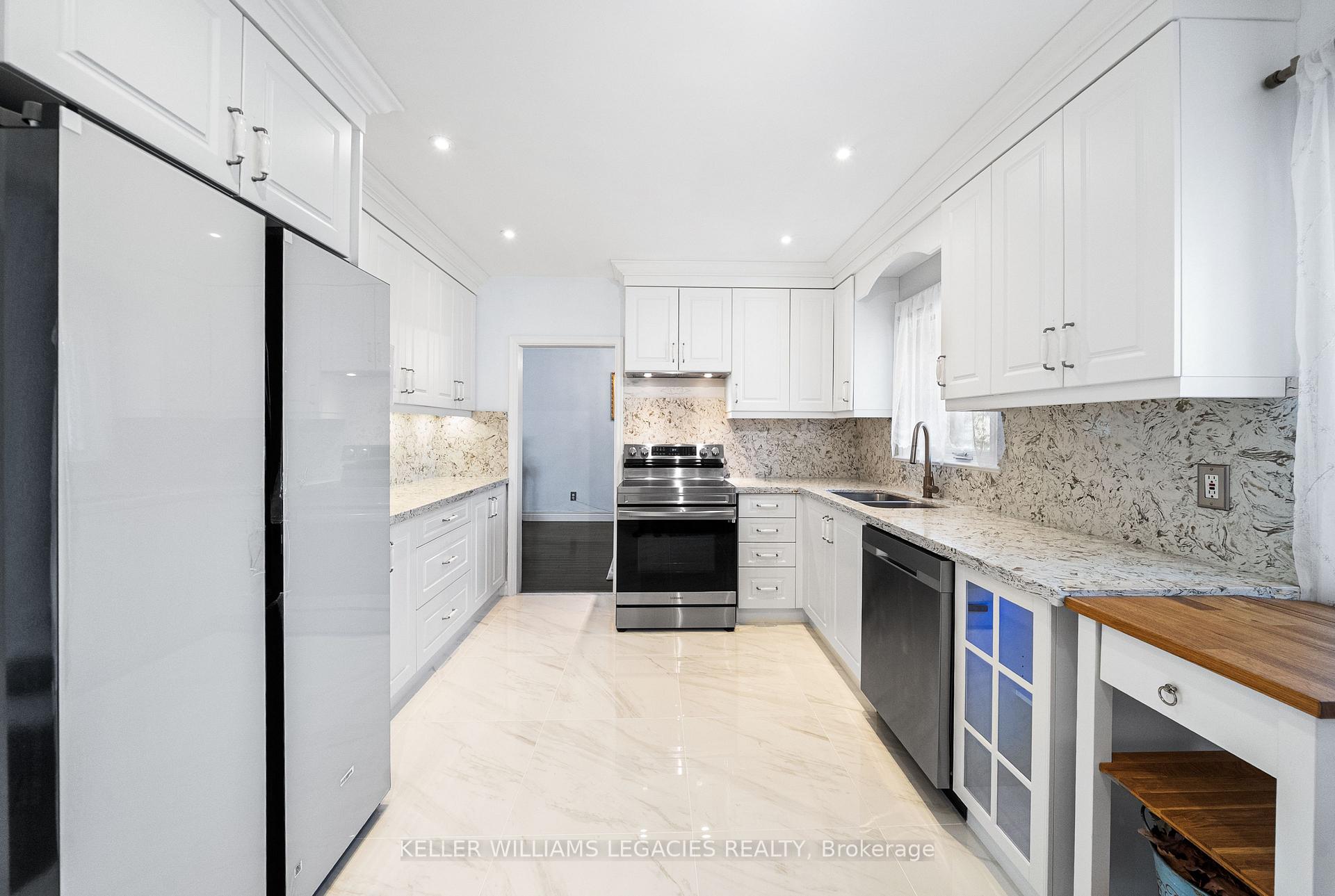
|
|
|
|
Price:
|
$1,638,800
|
|
Sold Price:
|
|
|
Taxes (2025):
|
$7,469
|
|
Maintenance Fee:
|
0
|
|
Address:
|
3537 Enniskillen Circ , Mississauga, L5C 2M9, Peel
|
|
Main Intersection:
|
Credit Woodlands & Dundas
|
|
Area:
|
Peel
|
|
Municipality:
|
Mississauga
|
|
Neighbourhood:
|
Erindale
|
|
Beds:
|
4+1
|
|
Baths:
|
3
|
|
Kitchens:
|
|
|
Lot Size:
|
|
|
Parking:
|
6
|
|
Property Style:
|
Sidesplit 4
|
|
Building/Land Area:
|
0
|
|
Property Type:
|
Detached
|
|
Listing Company:
|
KELLER WILLIAMS LEGACIES REALTY
|
|
|
|
|
|

20 Photos

|
|
|
|
Price:
|
$1,589,900
|
|
Sold Price:
|
|
|
Taxes (2024):
|
$4,601
|
|
Maintenance Fee:
|
0
|
|
Address:
|
26 Brock Road , Puslinch, N0B 2J0, Wellington
|
|
Main Intersection:
|
Wellington Rd 34
|
|
Area:
|
Wellington
|
|
Municipality:
|
Puslinch
|
|
Neighbourhood:
|
Aberfoyle
|
|
Beds:
|
0
|
|
Baths:
|
0
|
|
Kitchens:
|
|
|
Lot Size:
|
|
|
Parking:
|
10
|
|
Business Type:
|
|
|
Building/Land Area:
|
2,713 (Square Feet)
|
|
Property Type:
|
Land
|
|
Listing Company:
|
RE/MAX Real Estate Centre Inc
|
|
|
|
|
|

13 Photos
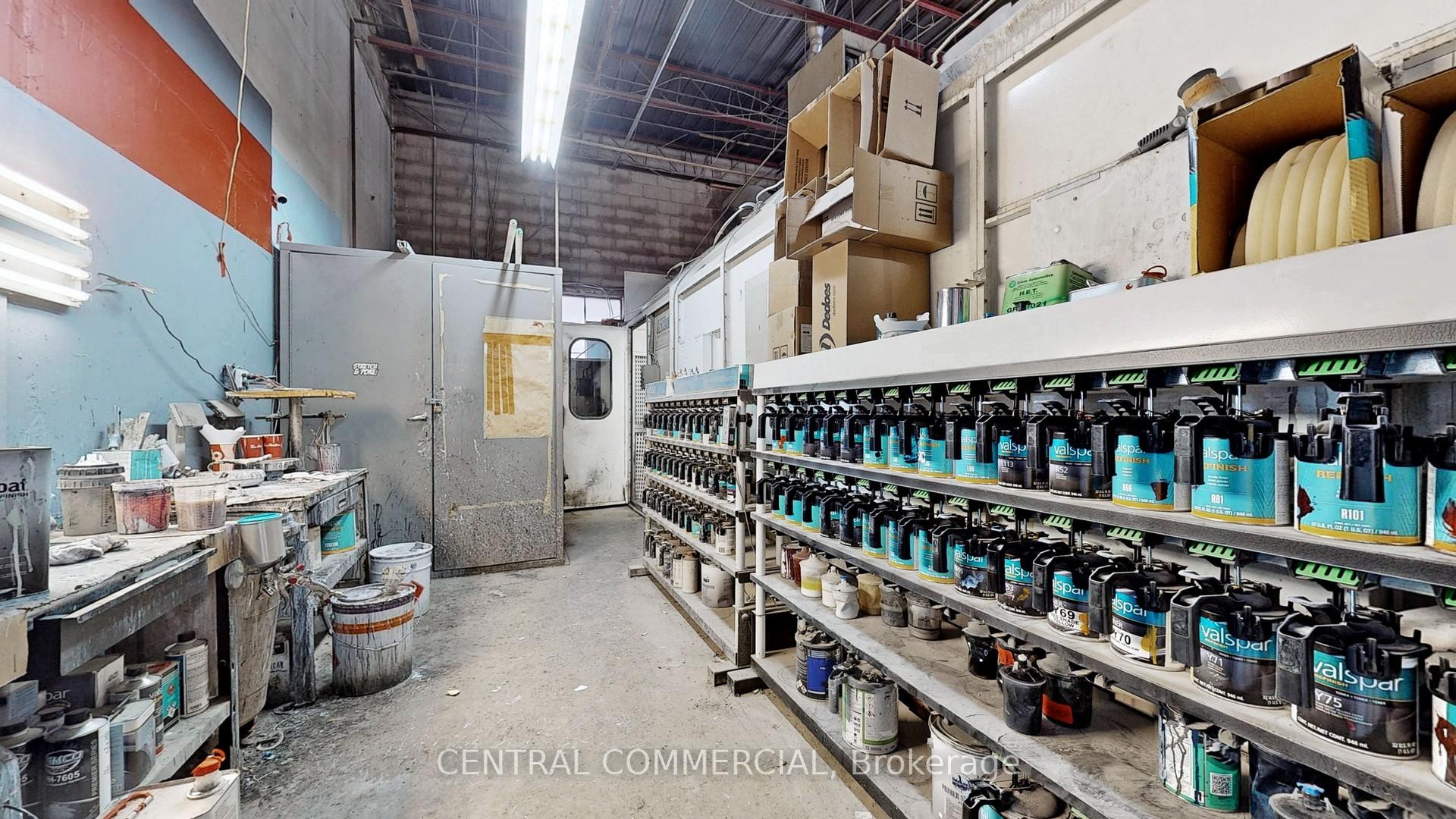
|
|
|
|
Price:
|
$488,000
|
|
Sold Price:
|
|
|
Taxes (2024):
|
$9
|
|
Maintenance Fee:
|
0
|
|
Address:
|
51 TORO Road , Toronto, M3J 2A4, Toronto
|
|
Main Intersection:
|
TORO RD/CERAMIC RD
|
|
Area:
|
Toronto
|
|
Municipality:
|
Toronto W05
|
|
Neighbourhood:
|
York University Heights
|
|
Beds:
|
0
|
|
Baths:
|
0
|
|
Kitchens:
|
|
|
Lot Size:
|
|
|
Parking:
|
0
|
|
Business Type:
|
|
|
Building/Land Area:
|
4,000 (Square Feet)
|
|
Property Type:
|
Sale Of Business
|
|
Listing Company:
|
CENTRAL COMMERCIAL
|
|
|
|
|
|

31 Photos
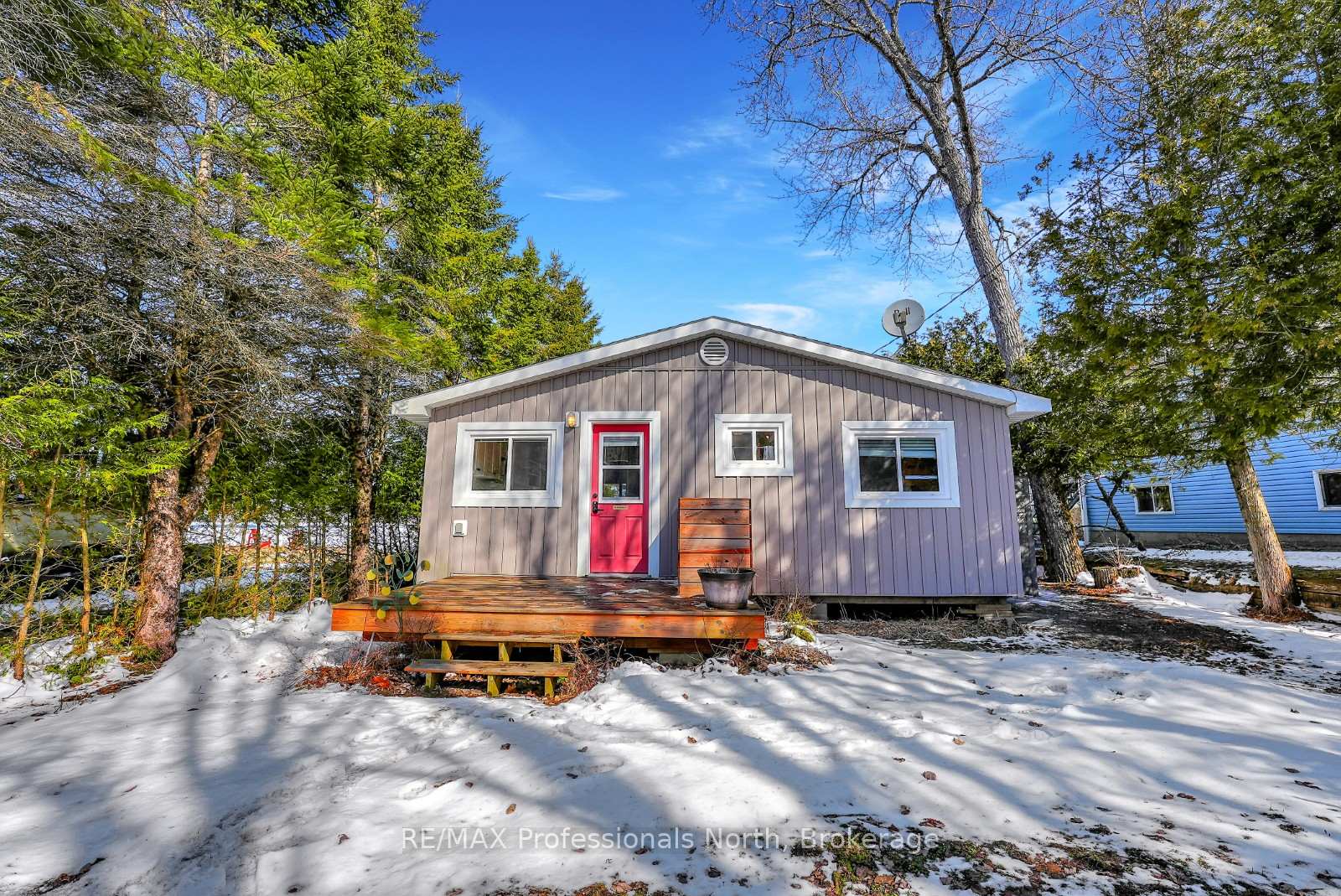
|
|
|
|
Price:
|
$659,000
|
|
Sold Price:
|
|
|
Taxes (2024):
|
$2,457
|
|
Maintenance Fee:
|
0
|
|
Address:
|
1024 Quail Run Lane , Minden Hills, K0M 2K0, Haliburton
|
|
Main Intersection:
|
Duck Lake Road
|
|
Area:
|
Haliburton
|
|
Municipality:
|
Minden Hills
|
|
Neighbourhood:
|
Minden
|
|
Beds:
|
3
|
|
Baths:
|
1
|
|
Kitchens:
|
|
|
Lot Size:
|
|
|
Parking:
|
4
|
|
Property Style:
|
Bungalow
|
|
Building/Land Area:
|
0
|
|
Property Type:
|
Detached
|
|
Listing Company:
|
RE/MAX Professionals North
|
|
|
|
|
|

30 Photos
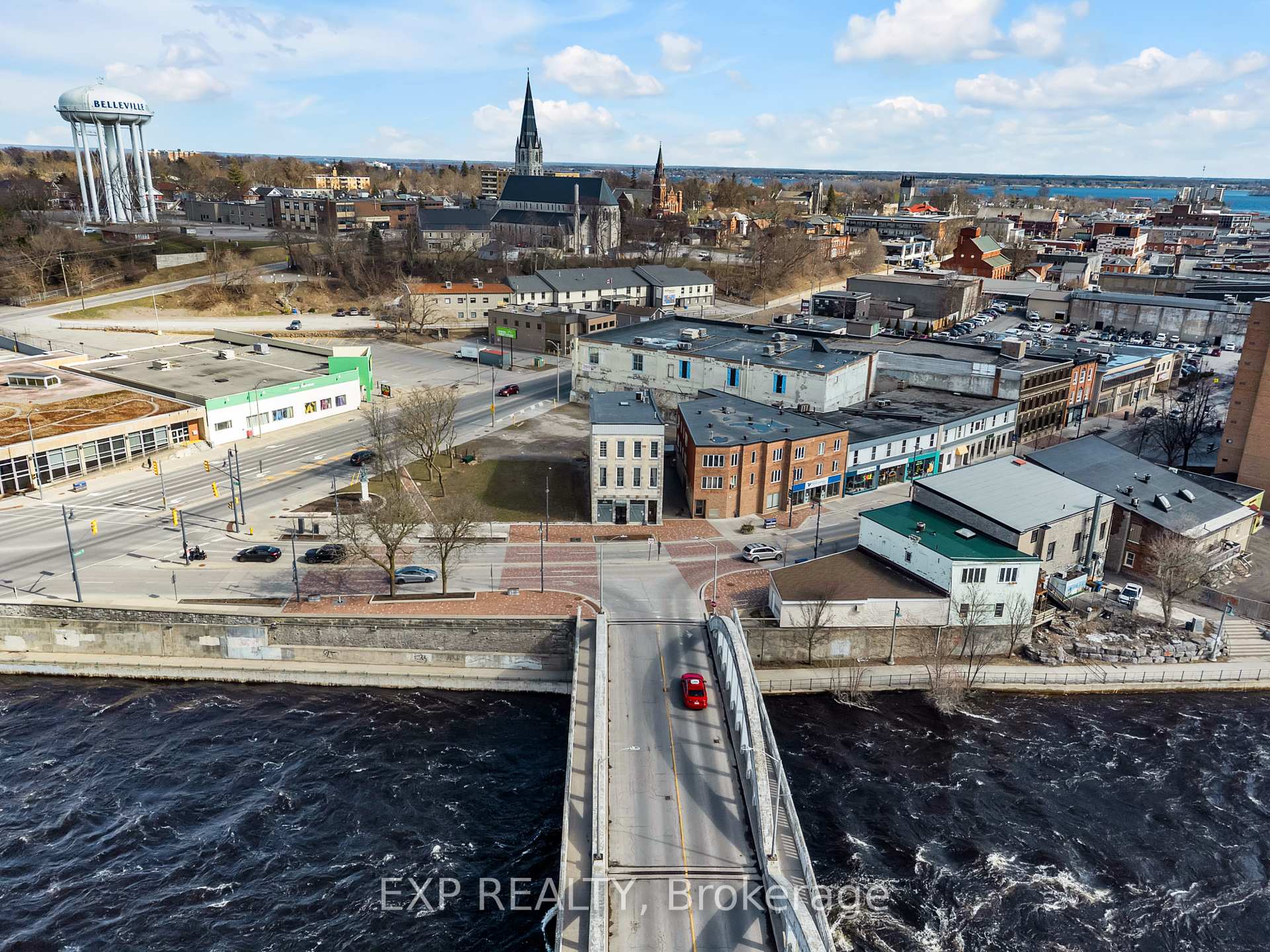
|
|
|
|
Price:
|
$300,000
|
|
Sold Price:
|
|
|
Taxes (2024):
|
$6,281
|
|
Maintenance Fee:
|
0
|
|
Address:
|
395 Front Street , Belleville, K8N 2Z9, Hastings
|
|
Main Intersection:
|
Front St & Hwy 62
|
|
Area:
|
Hastings
|
|
Municipality:
|
Belleville
|
|
Neighbourhood:
|
Dufferin Grove
|
|
Beds:
|
0
|
|
Baths:
|
0
|
|
Kitchens:
|
|
|
Lot Size:
|
|
|
Parking:
|
0
|
|
Business Type:
|
|
|
Building/Land Area:
|
1,308 (Square Feet)
|
|
Property Type:
|
Commercial Retail
|
|
Listing Company:
|
EXP REALTY
|
|
|
|
|
|

24 Photos
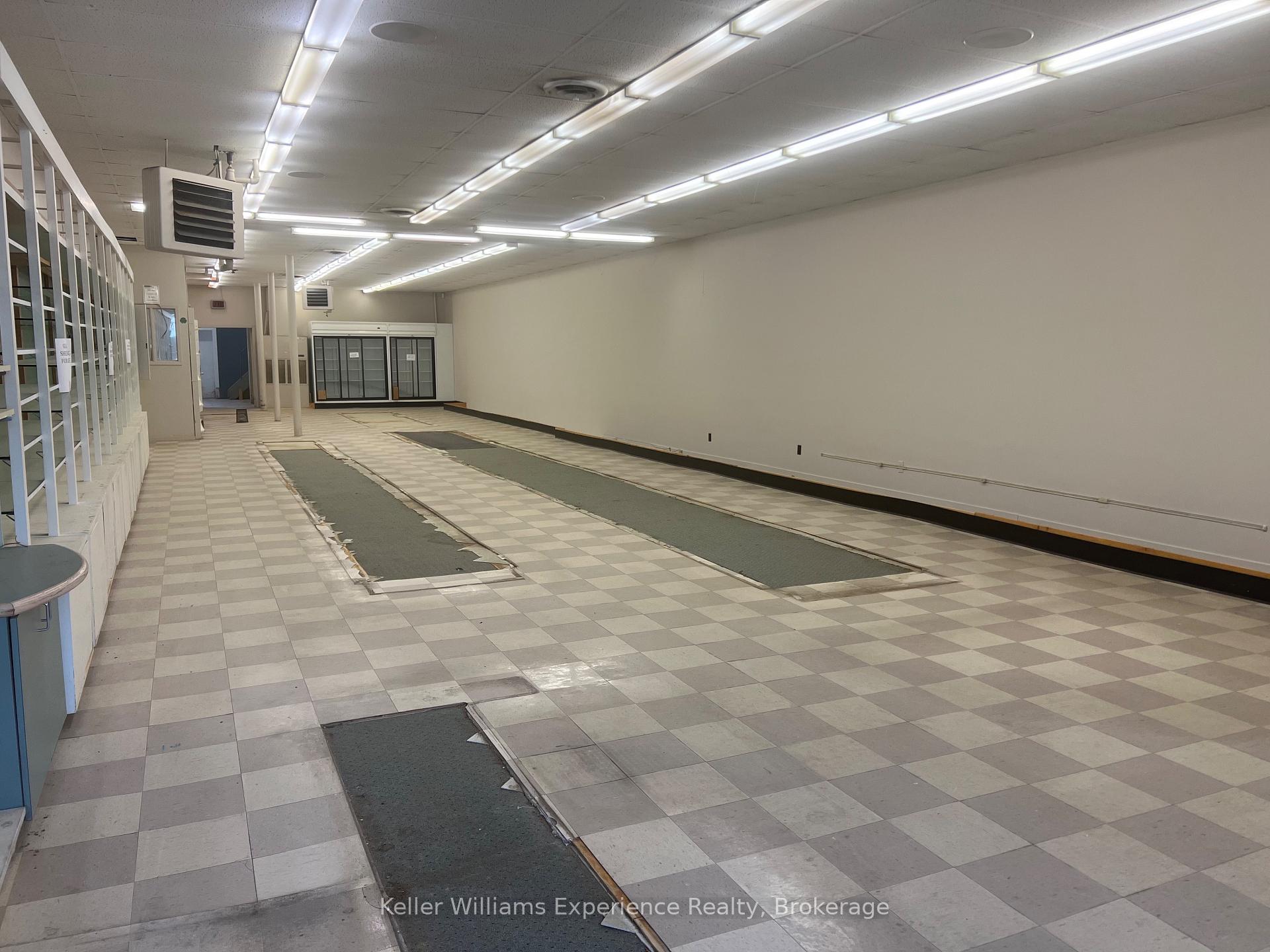
|
|
|
|
Price:
|
$749,900
|
|
Sold Price:
|
|
|
Taxes (2025):
|
$13,338
|
|
Maintenance Fee:
|
0
|
|
Address:
|
276 KING Street , Midland, L4R 3M6, Simcoe
|
|
Main Intersection:
|
King St & Hugel Ave
|
|
Area:
|
Simcoe
|
|
Municipality:
|
Midland
|
|
Neighbourhood:
|
Midland
|
|
Beds:
|
0
|
|
Baths:
|
0
|
|
Kitchens:
|
|
|
Lot Size:
|
|
|
Parking:
|
5
|
|
Business Type:
|
|
|
Building/Land Area:
|
7,895 (Square Feet)
|
|
Property Type:
|
Commercial Retail
|
|
Listing Company:
|
Keller Williams Experience Realty
|
|
|
|
|
|
|