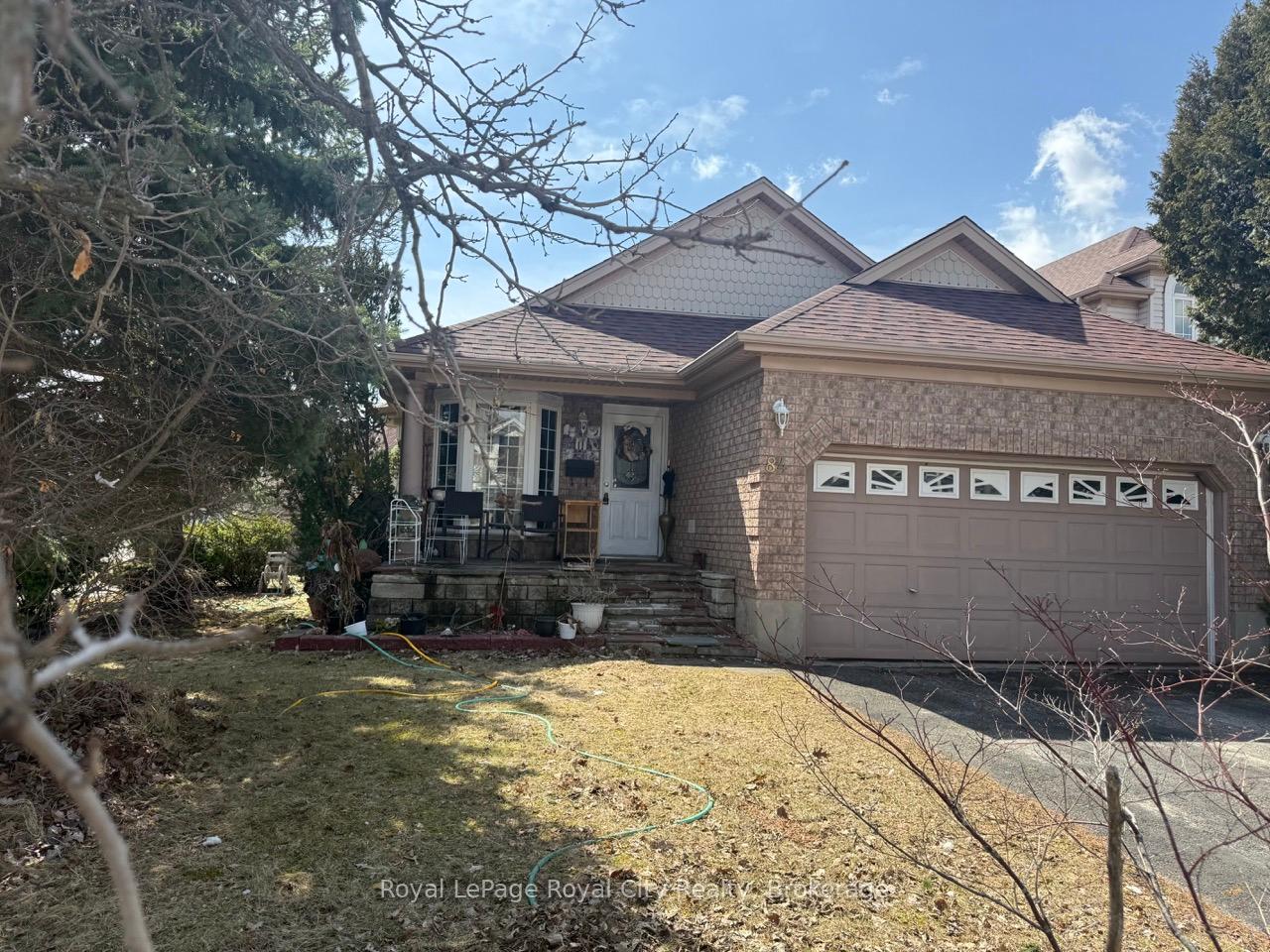Hi! This plugin doesn't seem to work correctly on your browser/platform.
Price
$1,050,000
Taxes:
$6,043.96
Assessment Year:
2025
Occupancy by:
Owner
Address:
84 Porter Cour , Guelph, N1L 1L8, Wellington
Directions/Cross Streets:
Farley and Clairfields
Rooms:
12
Rooms +:
2
Bedrooms:
4
Bedrooms +:
0
Washrooms:
3
Family Room:
T
Basement:
Finished
Level/Floor
Room
Length(ft)
Width(ft)
Descriptions
Room
1 :
Main
Living Ro
15.25
15.22
Hardwood Floor, Cathedral Ceiling(s)
Room
2 :
Main
Dining Ro
6.17
9.58
Hardwood Floor, Cathedral Ceiling(s)
Room
3 :
Main
Kitchen
16.01
11.74
Eat-in Kitchen, Tile Floor
Room
4 :
Lower
Family Ro
20.01
14.92
Gas Fireplace, Sliding Doors
Room
5 :
Lower
Bedroom 4
13.48
8.00
Room
6 :
Lower
Office
13.68
8.66
Room
7 :
Lower
Bathroom
7.90
5.25
3 Pc Bath
Room
8 :
Basement
Recreatio
29.98
16.76
Irregular Room
Room
9 :
Basement
Laundry
8.82
7.15
Room
10 :
Second
Primary B
14.76
12.40
4 Pc Ensuite, Gas Fireplace
Room
11 :
Second
Bathroom
8.00
4.99
4 Pc Ensuite
Room
12 :
Second
Bedroom 2
15.48
9.09
Room
13 :
Second
Bedroom 3
12.17
8.92
Room
14 :
Second
Bathroom
7.90
5.51
4 Pc Bath
No. of Pieces
Level
Washroom
1 :
4
Second
Washroom
2 :
3
Lower
Washroom
3 :
0
Washroom
4 :
0
Washroom
5 :
0
Washroom
6 :
4
Second
Washroom
7 :
3
Lower
Washroom
8 :
0
Washroom
9 :
0
Washroom
10 :
0
Property Type:
Detached
Style:
Backsplit 4
Exterior:
Aluminum Siding
Garage Type:
Attached
(Parking/)Drive:
Private Do
Drive Parking Spaces:
2
Parking Type:
Private Do
Parking Type:
Private Do
Pool:
None
Approximatly Age:
16-30
Approximatly Square Footage:
2000-2500
Property Features:
Park
CAC Included:
N
Water Included:
N
Cabel TV Included:
N
Common Elements Included:
N
Heat Included:
N
Parking Included:
N
Condo Tax Included:
N
Building Insurance Included:
N
Fireplace/Stove:
Y
Heat Type:
Forced Air
Central Air Conditioning:
Central Air
Central Vac:
N
Laundry Level:
Syste
Ensuite Laundry:
F
Sewers:
Sewer
Percent Down:
5
10
15
20
25
10
10
15
20
25
15
10
15
20
25
20
10
15
20
25
Down Payment
$
$
$
$
First Mortgage
$
$
$
$
CMHC/GE
$
$
$
$
Total Financing
$
$
$
$
Monthly P&I
$
$
$
$
Expenses
$
$
$
$
Total Payment
$
$
$
$
Income Required
$
$
$
$
This chart is for demonstration purposes only. Always consult a professional financial
advisor before making personal financial decisions.
Although the information displayed is believed to be accurate, no warranties or representations are made of any kind.
Royal LePage Royal City Realty
Jump To:
--Please select an Item--
Description
General Details
Room & Interior
Exterior
Utilities
Walk Score
Street View
Map and Direction
Book Showing
Email Friend
View Slide Show
View All Photos >
Affordability Chart
Mortgage Calculator
Add To Compare List
Private Website
Print This Page
At a Glance:
Type:
Freehold - Detached
Area:
Wellington
Municipality:
Guelph
Neighbourhood:
Pineridge/Westminster Woods
Style:
Backsplit 4
Lot Size:
x 116.00(Feet)
Approximate Age:
16-30
Tax:
$6,043.96
Maintenance Fee:
$0
Beds:
4
Baths:
3
Garage:
0
Fireplace:
Y
Air Conditioning:
Pool:
None
Locatin Map:
Listing added to compare list, click
here to view comparison
chart.
Inline HTML
Listing added to compare list,
click here to
view comparison chart.
Arash Salehrad
Broker
arashsalehrad@gmail.com
RE/MAX REALTRON REALTY INC. , Brokerage
Independently owned and operated.
13321 Yonge St., Unit 203, Richmond Hill, Ontario L4E 3L3
Office: (905)508-9500 | Fax: (905)773-3861 | Cell: (647)402-5949
Listing added to your favorite list


