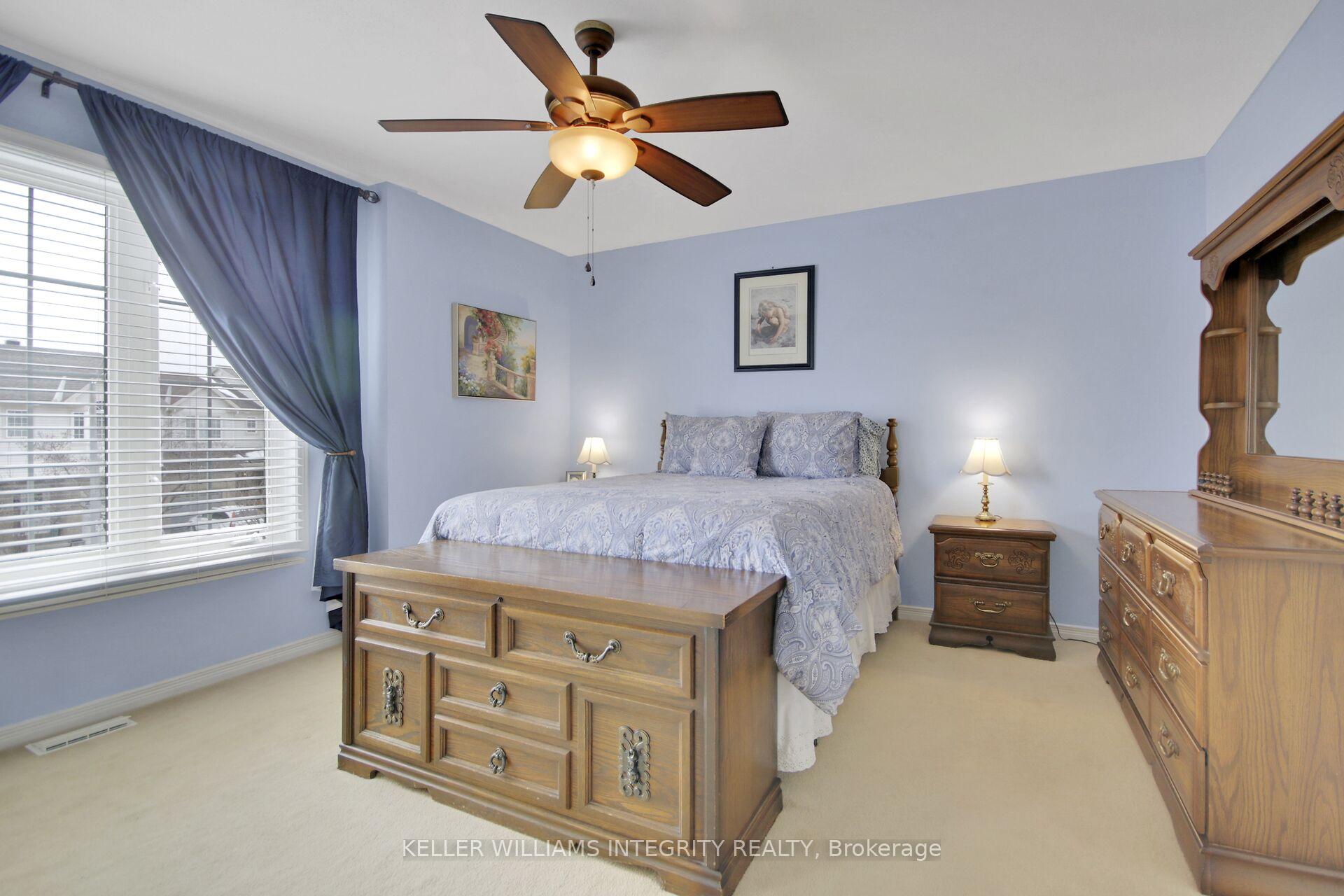Hi! This plugin doesn't seem to work correctly on your browser/platform.
Price
$599,900
Taxes:
$3,444
Assessment Year:
2024
Occupancy by:
Owner
Address:
336 Brigitta Stre , Kanata, K2S 0H9, Ottawa
Directions/Cross Streets:
Romina St and Brigitta St
Rooms:
8
Bedrooms:
3
Bedrooms +:
0
Washrooms:
3
Family Room:
F
Basement:
Full
Level/Floor
Room
Length(ft)
Width(ft)
Descriptions
Room
1 :
Main
Kitchen
11.97
8.23
Room
2 :
Main
Living Ro
15.48
10.50
Room
3 :
Main
Dining Ro
10.66
9.58
Room
4 :
Second
Primary B
13.74
12.30
Room
5 :
Second
Bedroom
11.97
9.58
Room
6 :
Second
Bedroom
10.89
8.99
Room
7 :
Lower
Recreatio
16.66
11.64
Room
8 :
Lower
Laundry
17.48
6.89
No. of Pieces
Level
Washroom
1 :
4
Second
Washroom
2 :
3
Second
Washroom
3 :
2
Main
Washroom
4 :
0
Washroom
5 :
0
Property Type:
Att/Row/Townhouse
Style:
2-Storey
Exterior:
Vinyl Siding
Garage Type:
Attached
(Parking/)Drive:
Inside Ent
Drive Parking Spaces:
2
Parking Type:
Inside Ent
Parking Type:
Inside Ent
Pool:
None
Approximatly Age:
16-30
Approximatly Square Footage:
1100-1500
CAC Included:
N
Water Included:
N
Cabel TV Included:
N
Common Elements Included:
N
Heat Included:
N
Parking Included:
N
Condo Tax Included:
N
Building Insurance Included:
N
Fireplace/Stove:
N
Heat Type:
Forced Air
Central Air Conditioning:
Central Air
Central Vac:
N
Laundry Level:
Syste
Ensuite Laundry:
F
Sewers:
Sewer
Percent Down:
5
10
15
20
25
10
10
15
20
25
15
10
15
20
25
20
10
15
20
25
Down Payment
$
$
$
$
First Mortgage
$
$
$
$
CMHC/GE
$
$
$
$
Total Financing
$
$
$
$
Monthly P&I
$
$
$
$
Expenses
$
$
$
$
Total Payment
$
$
$
$
Income Required
$
$
$
$
This chart is for demonstration purposes only. Always consult a professional financial
advisor before making personal financial decisions.
Although the information displayed is believed to be accurate, no warranties or representations are made of any kind.
KELLER WILLIAMS INTEGRITY REALTY
Jump To:
--Please select an Item--
Description
General Details
Room & Interior
Exterior
Utilities
Walk Score
Street View
Map and Direction
Book Showing
Email Friend
View Slide Show
View All Photos >
Virtual Tour
Affordability Chart
Mortgage Calculator
Add To Compare List
Private Website
Print This Page
At a Glance:
Type:
Freehold - Att/Row/Townhouse
Area:
Ottawa
Municipality:
Kanata
Neighbourhood:
9010 - Kanata - Emerald Meadows/Trailwest
Style:
2-Storey
Lot Size:
x 101.64(Acres)
Approximate Age:
16-30
Tax:
$3,444
Maintenance Fee:
$0
Beds:
3
Baths:
3
Garage:
0
Fireplace:
N
Air Conditioning:
Pool:
None
Locatin Map:
Listing added to compare list, click
here to view comparison
chart.
Inline HTML
Listing added to compare list,
click here to
view comparison chart.
Arash Salehrad
Broker
arashsalehrad@gmail.com
RE/MAX REALTRON REALTY INC. , Brokerage
Independently owned and operated.
13321 Yonge St., Unit 203, Richmond Hill, Ontario L4E 3L3
Office: (905)508-9500 | Fax: (905)773-3861 | Cell: (647)402-5949
Listing added to your favorite list


