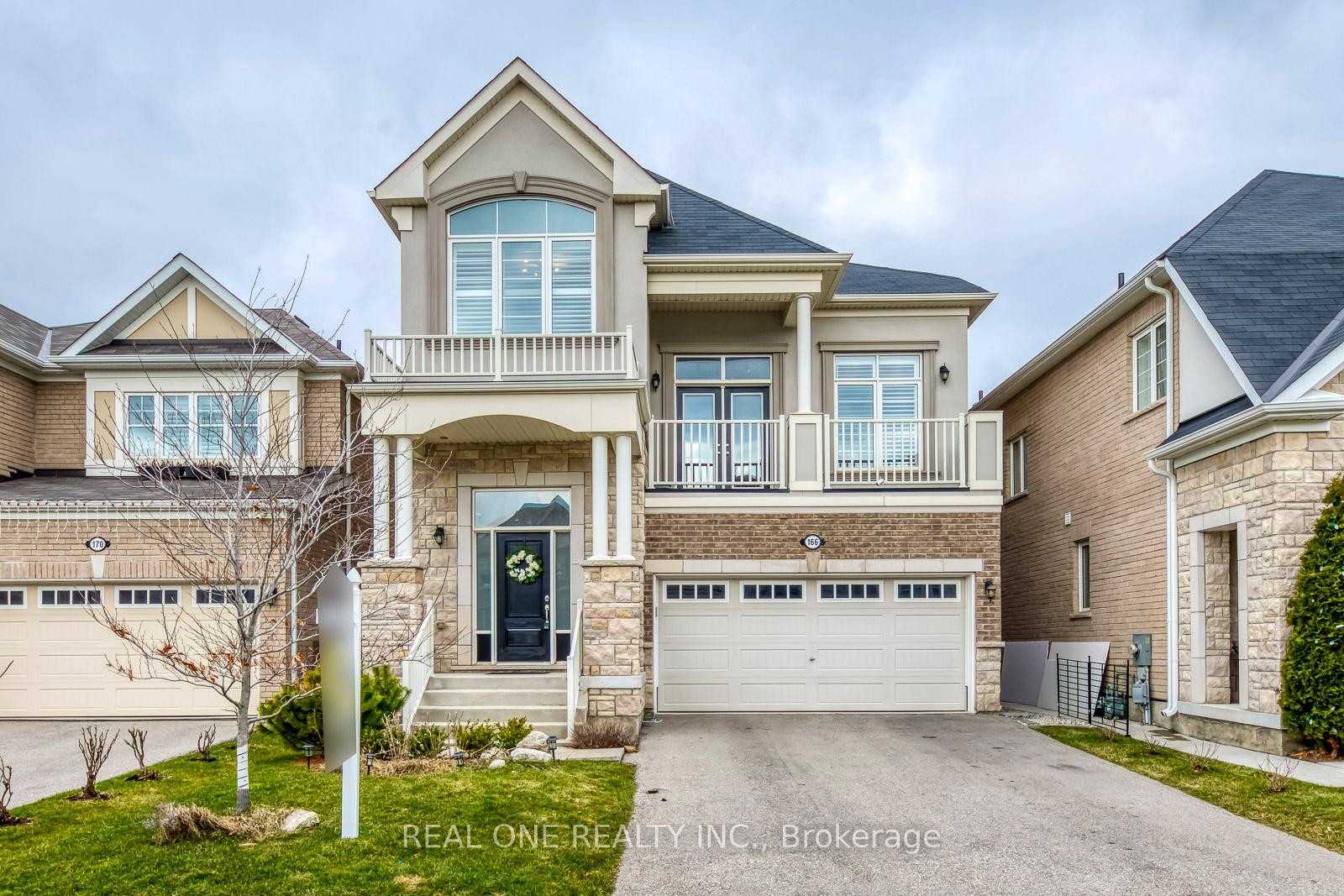Hi! This plugin doesn't seem to work correctly on your browser/platform.
Price
$1,349,000
Taxes:
$7,397.32
Occupancy by:
Owner
Address:
166 Stillwater Cres , Hamilton, L8B 1V5, Hamilton
Directions/Cross Streets:
Dundas St. E. & Avonsyde Blvd.
Rooms:
7
Rooms +:
2
Bedrooms:
3
Bedrooms +:
0
Washrooms:
4
Family Room:
T
Basement:
Finished
Level/Floor
Room
Length(ft)
Width(ft)
Descriptions
Room
1 :
Main
Kitchen
22.34
12.17
Ceramic Floor, Centre Island, Quartz Counter
Room
2 :
Main
Breakfast
22.34
12.17
Ceramic Floor, Combined w/Kitchen, W/O To Deck
Room
3 :
Main
Family Ro
14.76
12.07
Hardwood Floor, Crown Moulding, California Shutters
Room
4 :
Main
Dining Ro
13.74
11.25
Hardwood Floor, Open Concept, Crown Moulding
Room
5 :
In Between
Great Roo
17.42
14.50
Hardwood Floor, Cathedral Ceiling(s), W/O To Balcony
Room
6 :
Second
Primary B
19.09
12.17
Hardwood Floor, 4 Pc Ensuite, Walk-In Closet(s)
Room
7 :
Second
Bedroom 2
12.23
10.17
Hardwood Floor, Closet, California Shutters
Room
8 :
Second
Bedroom 3
11.32
10.50
Hardwood Floor, Closet, California Shutters
Room
9 :
Basement
Recreatio
15.58
12.23
Vinyl Floor, Electric Fireplace, Closet
Room
10 :
Basement
Other
12.07
11.32
Vinyl Floor, Wet Bar, Pot Lights
No. of Pieces
Level
Washroom
1 :
2
Main
Washroom
2 :
4
Second
Washroom
3 :
4
Second
Washroom
4 :
3
Basement
Washroom
5 :
0
Washroom
6 :
2
Main
Washroom
7 :
4
Second
Washroom
8 :
4
Second
Washroom
9 :
3
Basement
Washroom
10 :
0
Property Type:
Detached
Style:
2-Storey
Exterior:
Brick
Garage Type:
Attached
Drive Parking Spaces:
4
Pool:
None
Approximatly Square Footage:
2000-2500
CAC Included:
N
Water Included:
N
Cabel TV Included:
N
Common Elements Included:
N
Heat Included:
N
Parking Included:
N
Condo Tax Included:
N
Building Insurance Included:
N
Fireplace/Stove:
Y
Heat Type:
Forced Air
Central Air Conditioning:
Central Air
Central Vac:
N
Laundry Level:
Syste
Ensuite Laundry:
F
Sewers:
Sewer
Percent Down:
5
10
15
20
25
10
10
15
20
25
15
10
15
20
25
20
10
15
20
25
Down Payment
$
$
$
$
First Mortgage
$
$
$
$
CMHC/GE
$
$
$
$
Total Financing
$
$
$
$
Monthly P&I
$
$
$
$
Expenses
$
$
$
$
Total Payment
$
$
$
$
Income Required
$
$
$
$
This chart is for demonstration purposes only. Always consult a professional financial
advisor before making personal financial decisions.
Although the information displayed is believed to be accurate, no warranties or representations are made of any kind.
REAL ONE REALTY INC.
Jump To:
--Please select an Item--
Description
General Details
Room & Interior
Exterior
Utilities
Walk Score
Street View
Map and Direction
Book Showing
Email Friend
View Slide Show
View All Photos >
Virtual Tour
Affordability Chart
Mortgage Calculator
Add To Compare List
Private Website
Print This Page
At a Glance:
Type:
Freehold - Detached
Area:
Hamilton
Municipality:
Hamilton
Neighbourhood:
Waterdown
Style:
2-Storey
Lot Size:
x 89.56(Feet)
Approximate Age:
Tax:
$7,397.32
Maintenance Fee:
$0
Beds:
3
Baths:
4
Garage:
0
Fireplace:
Y
Air Conditioning:
Pool:
None
Locatin Map:
Listing added to compare list, click
here to view comparison
chart.
Inline HTML
Listing added to compare list,
click here to
view comparison chart.
Arash Salehrad
Broker
arashsalehrad@gmail.com
RE/MAX REALTRON REALTY INC. , Brokerage
Independently owned and operated.
13321 Yonge St., Unit 203, Richmond Hill, Ontario L4E 3L3
Office: (905)508-9500 | Fax: (905)773-3861 | Cell: (647)402-5949
Listing added to your favorite list


