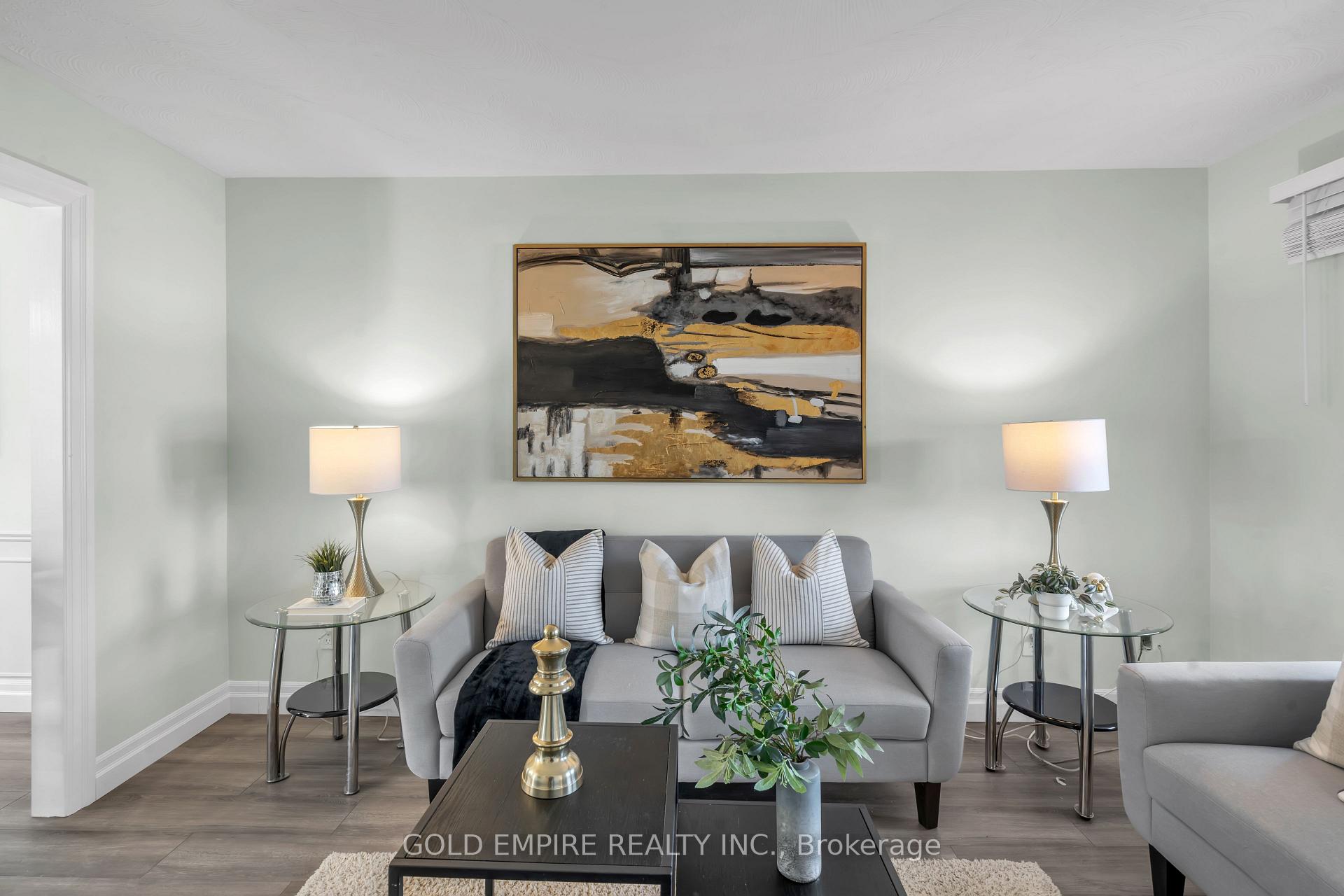Hi! This plugin doesn't seem to work correctly on your browser/platform.
Price
$830,000
Taxes:
$5,176
Assessment Year:
2025
Occupancy by:
Vacant
Address:
23 Fairchild Cour , London South, N6E 3E3, Middlesex
Acreage:
< .50
Directions/Cross Streets:
JALNA BLVD AND FAIRCHILD CRES
Rooms:
11
Rooms +:
5
Bedrooms:
4
Bedrooms +:
2
Washrooms:
4
Family Room:
T
Basement:
Separate Ent
Level/Floor
Room
Length(ft)
Width(ft)
Descriptions
Room
1 :
Main
Living Ro
14.30
11.18
Room
2 :
Main
Dining Ro
11.51
9.12
Room
3 :
Main
Family Ro
15.81
10.10
Room
4 :
Main
Kitchen
9.12
8.99
Room
5 :
Main
Breakfast
9.12
6.89
Room
6 :
Second
Primary B
15.28
11.91
Room
7 :
Second
Bathroom
9.71
4.99
Room
8 :
Second
Bedroom 2
11.91
9.71
Room
9 :
Second
Bedroom 3
12.89
11.91
Room
10 :
Second
Bedroom 4
10.00
9.51
Room
11 :
Second
Bathroom
9.12
5.22
3 Pc Bath
Room
12 :
Basement
Bedroom
10.59
9.28
Room
13 :
Basement
Bedroom 2
16.50
10.20
No. of Pieces
Level
Washroom
1 :
2
Main
Washroom
2 :
3
Second
Washroom
3 :
3
Basement
Washroom
4 :
0
Washroom
5 :
0
Property Type:
Detached
Style:
2-Storey
Exterior:
Shingle
Garage Type:
Attached
Drive Parking Spaces:
4
Pool:
None
Approximatly Age:
31-50
Approximatly Square Footage:
1500-2000
CAC Included:
N
Water Included:
N
Cabel TV Included:
N
Common Elements Included:
N
Heat Included:
N
Parking Included:
N
Condo Tax Included:
N
Building Insurance Included:
N
Fireplace/Stove:
Y
Heat Type:
Forced Air
Central Air Conditioning:
Central Air
Central Vac:
N
Laundry Level:
Syste
Ensuite Laundry:
F
Elevator Lift:
False
Sewers:
Sewer
Utilities-Cable:
Y
Utilities-Hydro:
Y
Percent Down:
5
10
15
20
25
10
10
15
20
25
15
10
15
20
25
20
10
15
20
25
Down Payment
$41,500
$83,000
$124,500
$166,000
First Mortgage
$788,500
$747,000
$705,500
$664,000
CMHC/GE
$21,683.75
$14,940
$12,346.25
$0
Total Financing
$810,183.75
$761,940
$717,846.25
$664,000
Monthly P&I
$3,469.95
$3,263.33
$3,074.48
$2,843.86
Expenses
$0
$0
$0
$0
Total Payment
$3,469.95
$3,263.33
$3,074.48
$2,843.86
Income Required
$130,123.28
$122,374.87
$115,292.99
$106,644.77
This chart is for demonstration purposes only. Always consult a professional financial
advisor before making personal financial decisions.
Although the information displayed is believed to be accurate, no warranties or representations are made of any kind.
GOLD EMPIRE REALTY INC.
Jump To:
--Please select an Item--
Description
General Details
Room & Interior
Exterior
Utilities
Walk Score
Street View
Map and Direction
Book Showing
Email Friend
View Slide Show
View All Photos >
Virtual Tour
Affordability Chart
Mortgage Calculator
Add To Compare List
Private Website
Print This Page
At a Glance:
Type:
Freehold - Detached
Area:
Middlesex
Municipality:
London South
Neighbourhood:
South X
Style:
2-Storey
Lot Size:
x 101.80(Feet)
Approximate Age:
31-50
Tax:
$5,176
Maintenance Fee:
$0
Beds:
4+2
Baths:
4
Garage:
0
Fireplace:
Y
Air Conditioning:
Pool:
None
Locatin Map:
Listing added to compare list, click
here to view comparison
chart.
Inline HTML
Listing added to compare list,
click here to
view comparison chart.
Arash Salehrad
Broker
arashsalehrad@gmail.com
RE/MAX REALTRON REALTY INC. , Brokerage
Independently owned and operated.
13321 Yonge St., Unit 203, Richmond Hill, Ontario L4E 3L3
Office: (905)508-9500 | Fax: (905)773-3861 | Cell: (647)402-5949
Listing added to your favorite list


