![header]() Search Listings from Toronto District Map
Search Listings from Toronto District Map
Hide Map
|
|
|
|
Area:
|
|
|
|
Municipality:
|
|
|
Neighbourhood:
|
|

|
Area:
|
|
|
|
Municipality:
|
|
|
Neighbourhood:
|
|
|
Property Type:
|
|
|
Price Range:
|
|
|
Minimum Bed:
|
|
|
Minimum Bath:
|
|
|
Minimum Kitchen:
|
|
|
Show:
|
|
|
Page Size:
|
|
|
MLS® ID:
|
|
|
|
|
lnkbtSearch
Listings Match Your Search.
Listings Match Your Search. Only Listings Showing.
There Are Additional Listings Available, To View
Click Here.
|
|

34 Photos
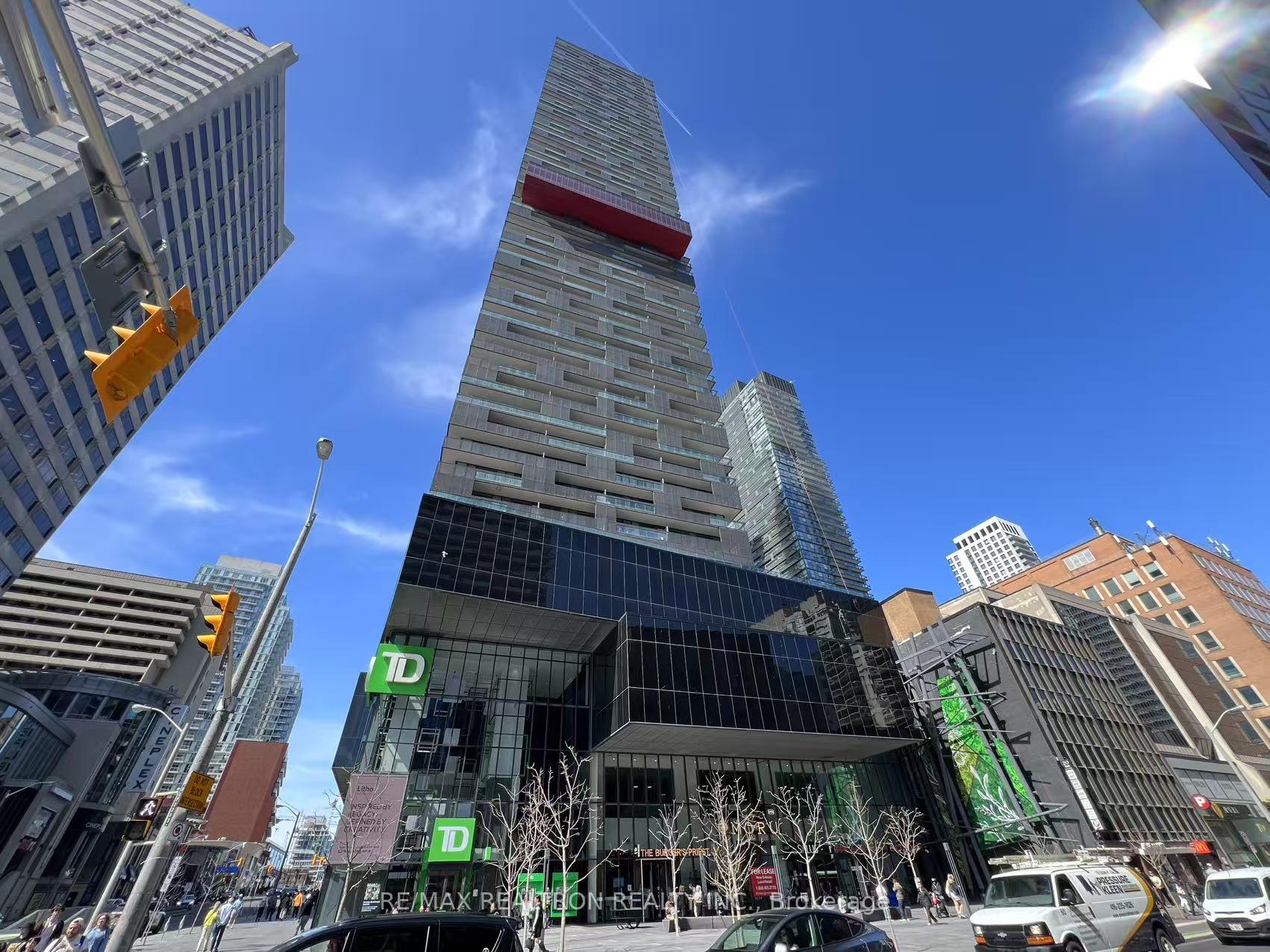
|
|
|
|
Price:
|
$1,249,000
|
|
Sold Price:
|
|
|
Taxes (2024):
|
$6,609
|
|
Maintenance Fee:
|
$1,447
|
|
Address:
|
8 Eglinton Aven , Toronto, M4P 0C1, Toronto
|
|
Main Intersection:
|
Yonge Street & Eglinton Ave East
|
|
Area:
|
Toronto
|
|
Municipality:
|
Toronto C10
|
|
Neighbourhood:
|
Mount Pleasant West
|
|
Beds:
|
2
|
|
Baths:
|
3
|
|
Kitchens:
|
|
|
Lot Size:
|
|
|
Parking:
|
0
|
|
Business Type:
|
Apartment
|
|
Building/Land Area:
|
0
|
|
Property Type:
|
Condo Apartment
|
|
Listing Company:
|
RE/MAX REALTRON REALTY INC.
|
|
|
|
|
|

4 Photos
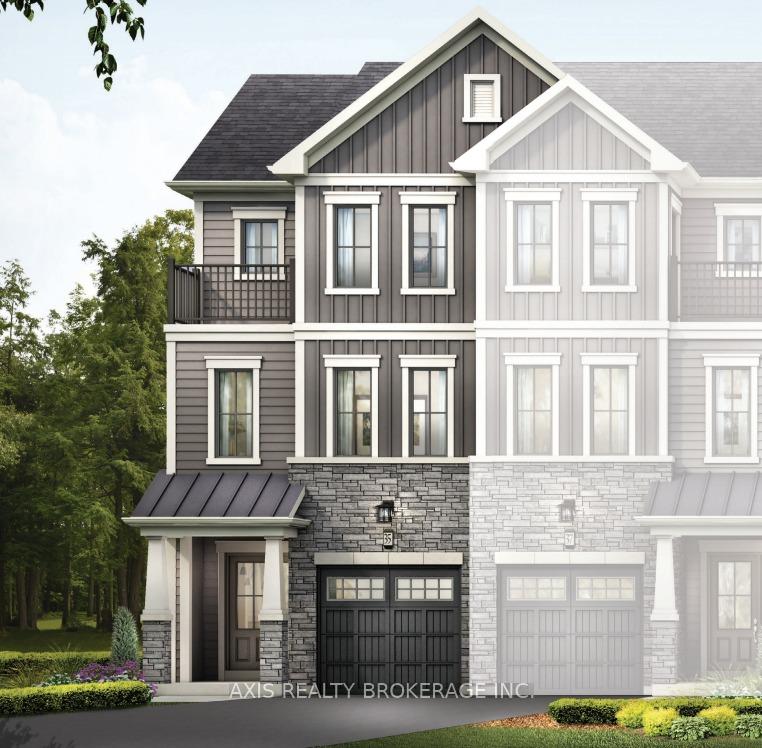
|
|
|
|
Price:
|
$649,990
|
|
Sold Price:
|
|
|
Taxes (2025):
|
|
|
Maintenance Fee:
|
0
|
|
Address:
|
32 Hine Road , Brantford, N3T 0W5, Brantford
|
|
Main Intersection:
|
Gillespie Dr & Hine Rd
|
|
Area:
|
Brantford
|
|
Municipality:
|
Brantford
|
|
Neighbourhood:
|
Dufferin Grove
|
|
Beds:
|
3
|
|
Baths:
|
3
|
|
Kitchens:
|
|
|
Lot Size:
|
|
|
Parking:
|
2
|
|
Property Style:
|
3-Storey
|
|
Building/Land Area:
|
0
|
|
Property Type:
|
Att/Row/Townhouse
|
|
Listing Company:
|
AXIS REALTY BROKERAGE INC.
|
|
|
|
|
|

41 Photos
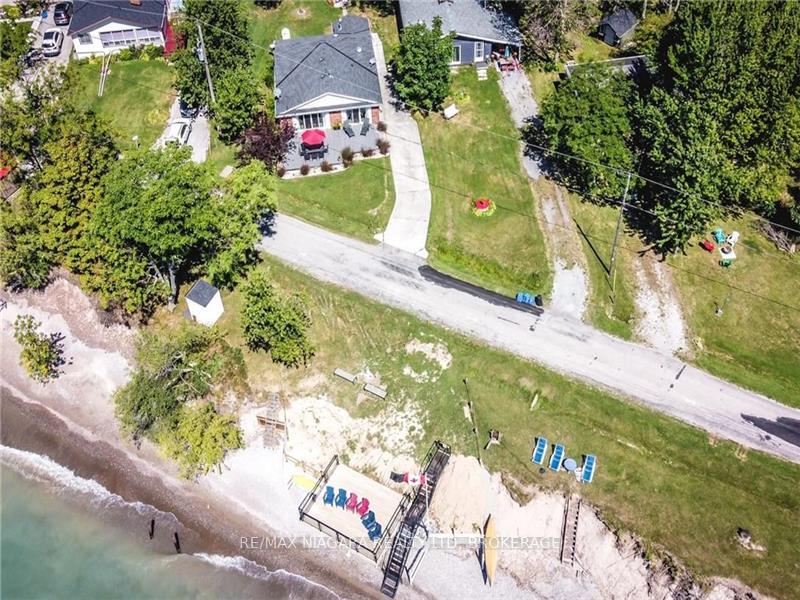
|
|
|
|
Price:
|
$869,900
|
|
Sold Price:
|
|
|
Taxes (2024):
|
$3,857
|
|
Maintenance Fee:
|
0
|
|
Address:
|
577 Edgewater Plac , Haldimand, N1A 2W8, Haldimand
|
|
Main Intersection:
|
FROM DUNNVILLE HEAD WEST ON RAINHAM RD. TURN LEFT ON HALDIMAND DUNNVILLE TOWNLINE. TURN LEFT ON LAKE
|
|
Area:
|
Haldimand
|
|
Municipality:
|
Haldimand
|
|
Neighbourhood:
|
Dunnville
|
|
Beds:
|
4
|
|
Baths:
|
2
|
|
Kitchens:
|
|
|
Lot Size:
|
|
|
Parking:
|
3
|
|
Property Style:
|
Bungalow
|
|
Building/Land Area:
|
0
|
|
Property Type:
|
Detached
|
|
Listing Company:
|
RE/MAX NIAGARA REALTY LTD, BROKERAGE
|
|
|
|
|
|

27 Photos
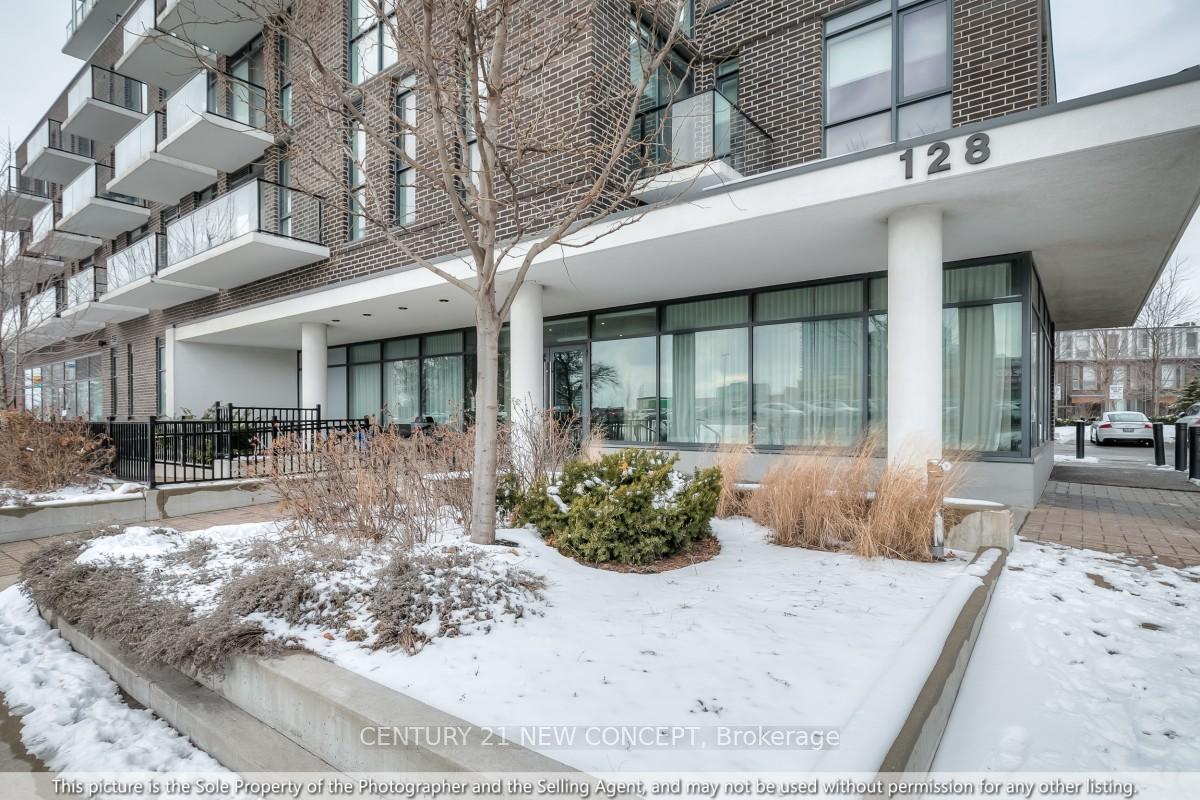
|
|
|
|
Price:
|
$508,888
|
|
Sold Price:
|
|
|
Taxes (2024):
|
$1,881
|
|
Maintenance Fee:
|
$492
|
|
Address:
|
128 Fairview Mall Driv , Toronto, M2J 0E8, Toronto
|
|
Main Intersection:
|
Don Mills & Sheppard
|
|
Area:
|
Toronto
|
|
Municipality:
|
Toronto C15
|
|
Neighbourhood:
|
Don Valley Village
|
|
Beds:
|
1
|
|
Baths:
|
1
|
|
Kitchens:
|
|
|
Lot Size:
|
|
|
Parking:
|
1
|
|
Business Type:
|
Apartment
|
|
Building/Land Area:
|
0
|
|
Property Type:
|
Condo Apartment
|
|
Listing Company:
|
CENTURY 21 NEW CONCEPT
|
|
|
|
|
|

37 Photos
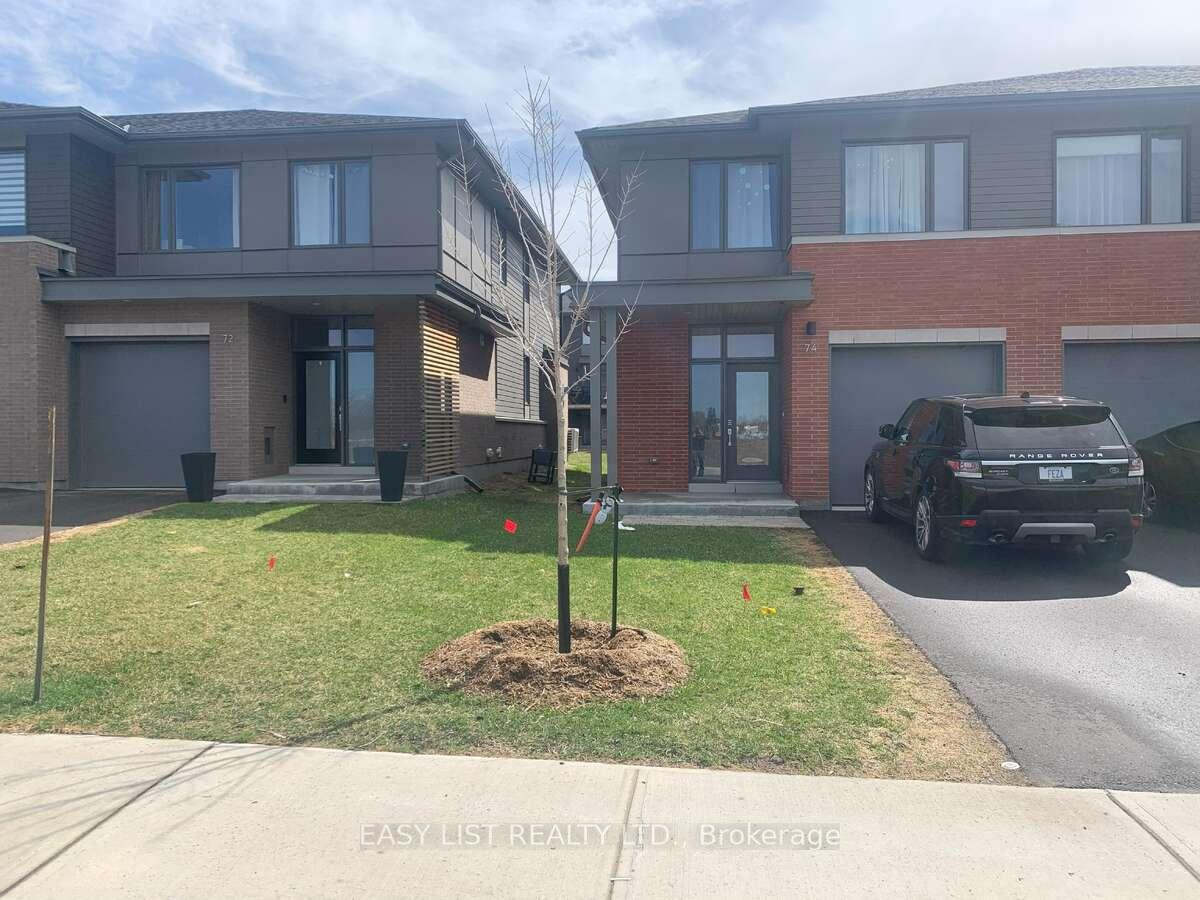
|
|
|
|
Price:
|
$994,500
|
|
Sold Price:
|
|
|
Taxes (2024):
|
$7,054
|
|
Maintenance Fee:
|
0
|
|
Address:
|
74 Michael Stoqua Stre , Manor Park - Cardinal Glen and Area, K1K 5A2, Ottawa
|
|
Main Intersection:
|
Tawadina Road
|
|
Area:
|
Ottawa
|
|
Municipality:
|
Manor Park - Cardinal Glen and Area
|
|
Neighbourhood:
|
3104 - CFB Rockcliffe and Area
|
|
Beds:
|
3
|
|
Baths:
|
3
|
|
Kitchens:
|
|
|
Lot Size:
|
|
|
Parking:
|
2
|
|
Property Style:
|
2-Storey
|
|
Building/Land Area:
|
0
|
|
Property Type:
|
Semi-Detached
|
|
Listing Company:
|
EASY LIST REALTY LTD.
|
|
|
|
|
|

37 Photos
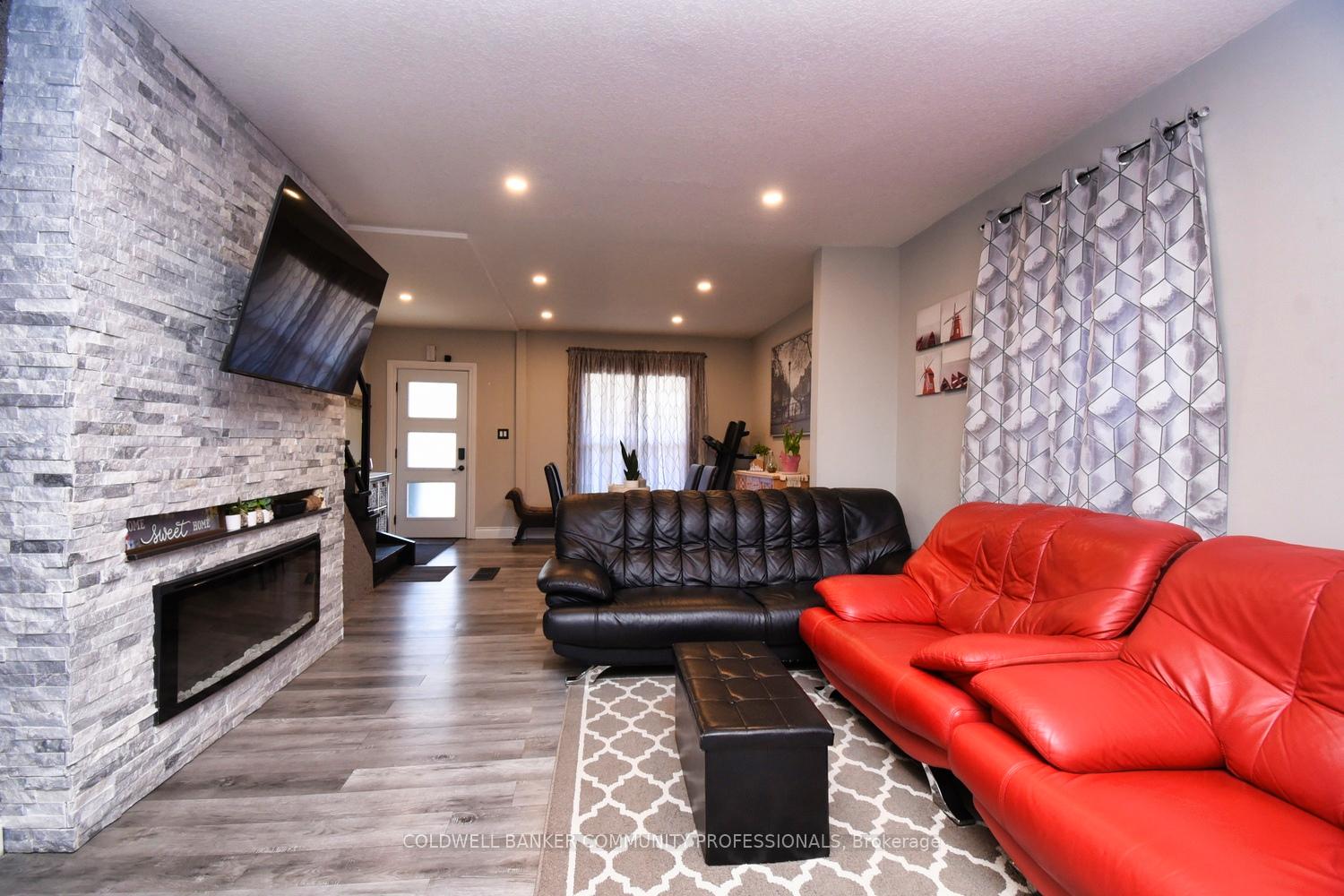
|
|
|
|
Price:
|
$524,900
|
|
Sold Price:
|
|
|
Taxes (2024):
|
$3,063
|
|
Maintenance Fee:
|
0
|
|
Address:
|
46 Rosemont Aven , Hamilton, L8L 2M3, Hamilton
|
|
Main Intersection:
|
Sherman Ave
|
|
Area:
|
Hamilton
|
|
Municipality:
|
Hamilton
|
|
Neighbourhood:
|
Stripley
|
|
Beds:
|
2
|
|
Baths:
|
2
|
|
Kitchens:
|
|
|
Lot Size:
|
|
|
Parking:
|
2
|
|
Property Style:
|
2-Storey
|
|
Building/Land Area:
|
0
|
|
Property Type:
|
Detached
|
|
Listing Company:
|
COLDWELL BANKER COMMUNITY PROFESSIONALS
|
|
|
|
|
|

46 Photos
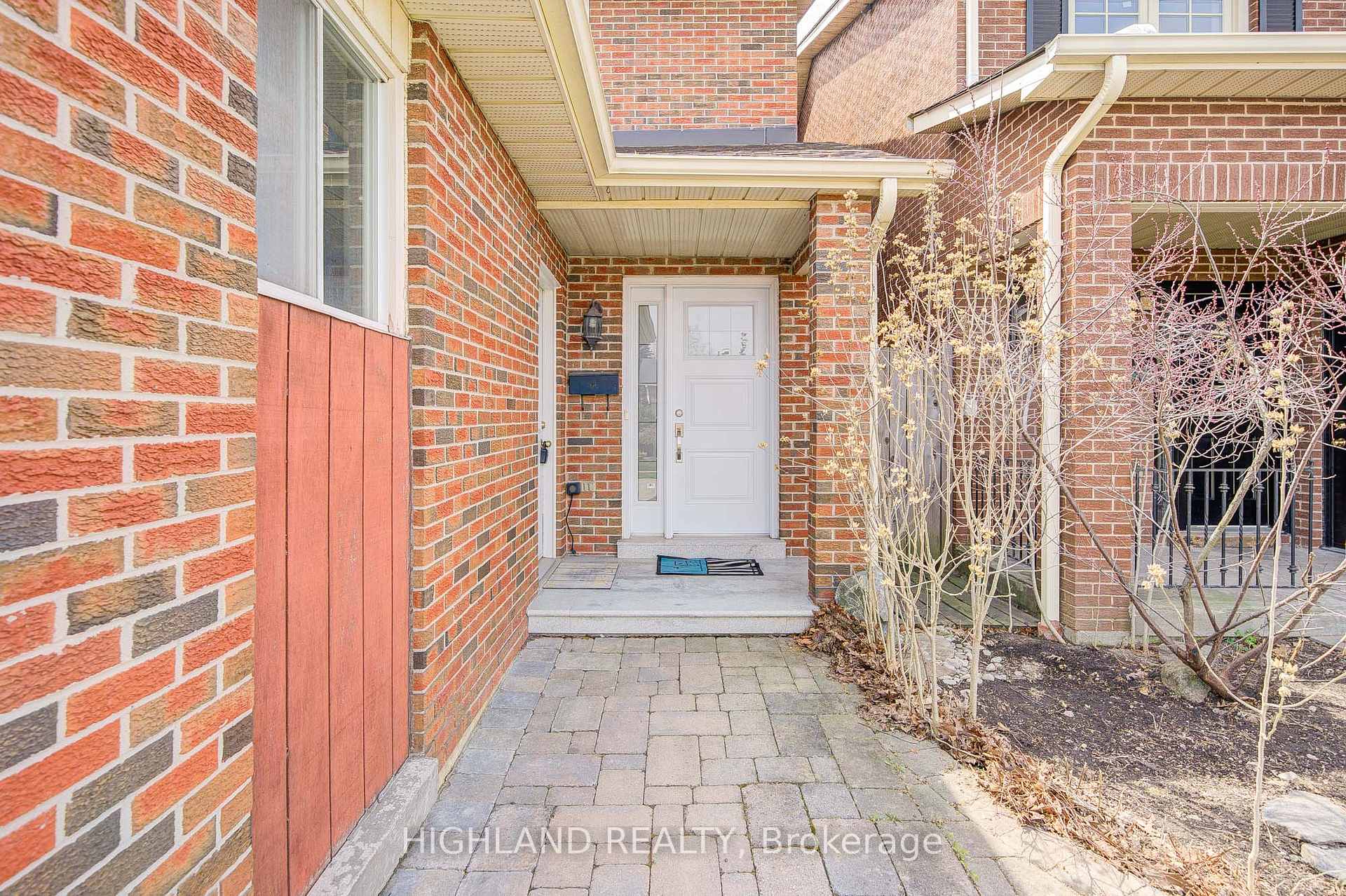
|
|
|
|
Price:
|
$1,590,000
|
|
Sold Price:
|
|
|
Taxes (2024):
|
$6,166
|
|
Maintenance Fee:
|
0
|
|
Address:
|
4196 Treetop Cres , Mississauga, L5L 2L9, Peel
|
|
Main Intersection:
|
Glen Erin/ Folkway
|
|
Area:
|
Peel
|
|
Municipality:
|
Mississauga
|
|
Neighbourhood:
|
Erin Mills
|
|
Beds:
|
3
|
|
Baths:
|
3
|
|
Kitchens:
|
|
|
Lot Size:
|
|
|
Parking:
|
2
|
|
Property Style:
|
Other
|
|
Building/Land Area:
|
0
|
|
Property Type:
|
Detached
|
|
Listing Company:
|
HIGHLAND REALTY
|
|
|
|
|
|

47 Photos
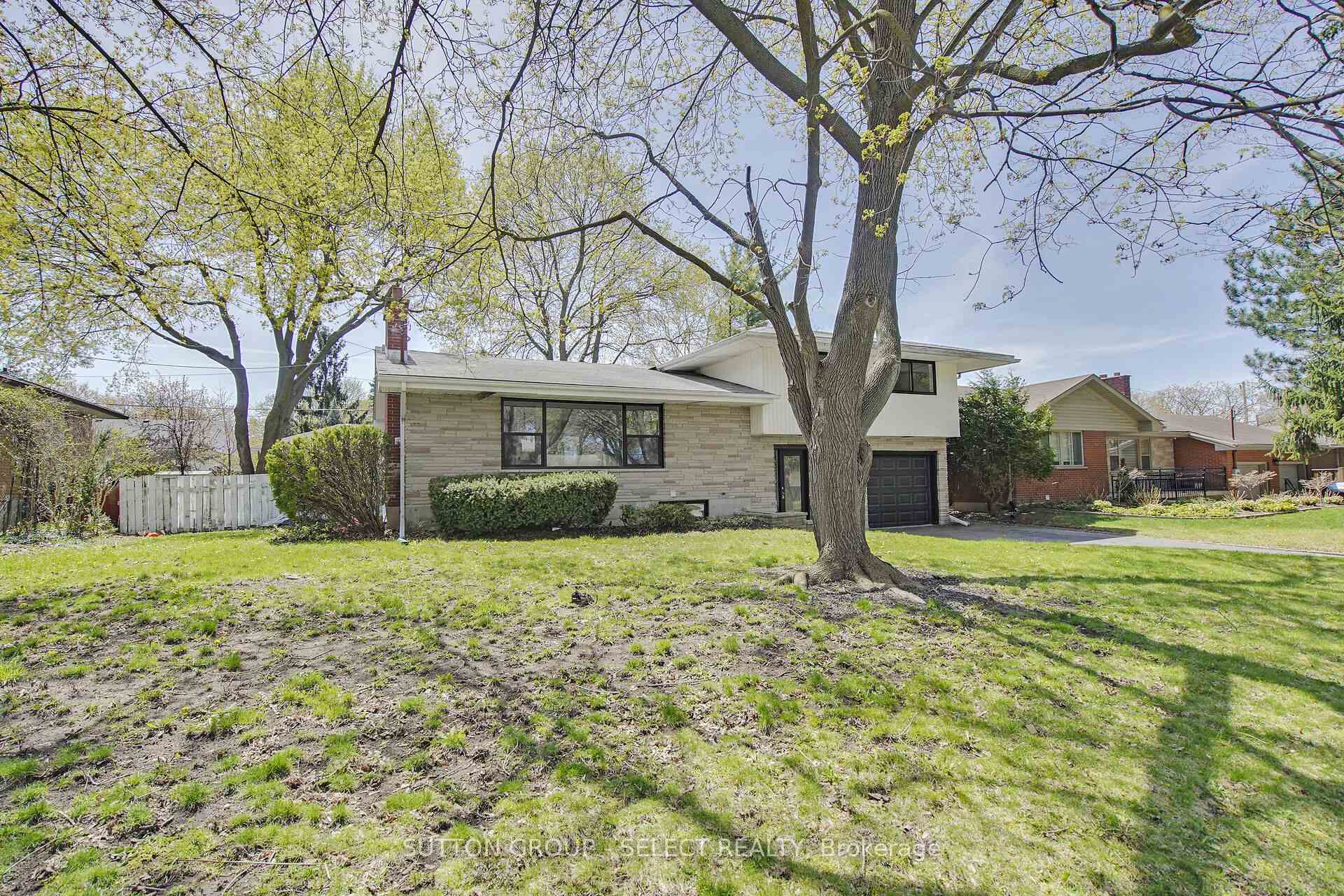
|
|
|
|
Price:
|
$799,000
|
|
Sold Price:
|
|
|
Taxes (2024):
|
$4,877
|
|
Maintenance Fee:
|
0
|
|
Address:
|
481 BASELINE Road , London South, N6C 2P8, Middlesex
|
|
Main Intersection:
|
BASELINE AND RIDOUT
|
|
Area:
|
Middlesex
|
|
Municipality:
|
London South
|
|
Neighbourhood:
|
South G
|
|
Beds:
|
3+1
|
|
Baths:
|
3
|
|
Kitchens:
|
|
|
Lot Size:
|
|
|
Parking:
|
4
|
|
Property Style:
|
Sidesplit 4
|
|
Building/Land Area:
|
0
|
|
Property Type:
|
Detached
|
|
Listing Company:
|
SUTTON GROUP - SELECT REALTY
|
|
|
|
|
|

75 Photos
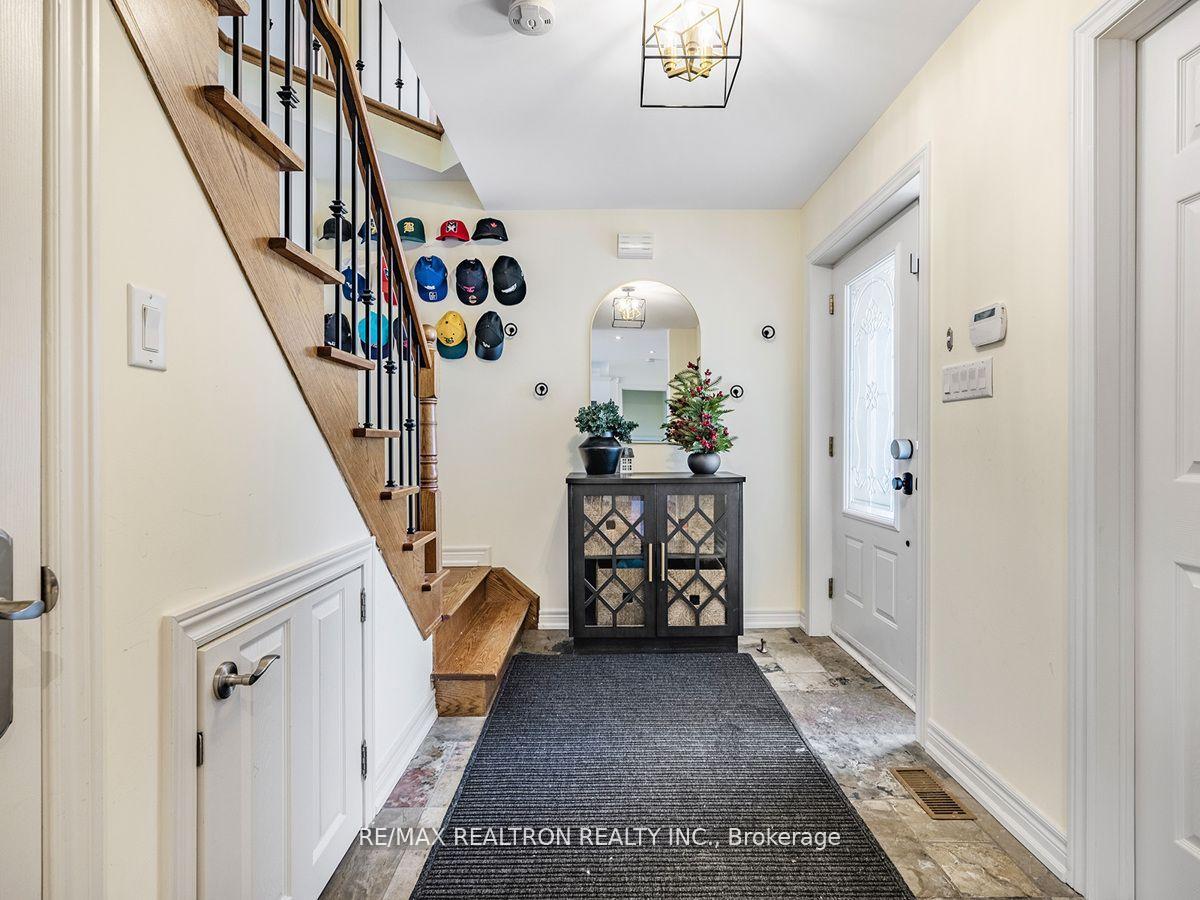
|
|
|
|
Price:
|
$1,699,000
|
|
Sold Price:
|
|
|
Taxes (2024):
|
$6,452
|
|
Maintenance Fee:
|
0
|
|
Address:
|
26 Eriksdale Road , Toronto, M9C 2B7, Toronto
|
|
Main Intersection:
|
Bloor & 427
|
|
Area:
|
Toronto
|
|
Municipality:
|
Toronto W08
|
|
Neighbourhood:
|
Markland Wood
|
|
Beds:
|
4+1
|
|
Baths:
|
4
|
|
Kitchens:
|
|
|
Lot Size:
|
|
|
Parking:
|
4
|
|
Property Style:
|
2-Storey
|
|
Building/Land Area:
|
0
|
|
Property Type:
|
Detached
|
|
Listing Company:
|
RE/MAX REALTRON REALTY INC.
|
|
|
|
|
|

32 Photos
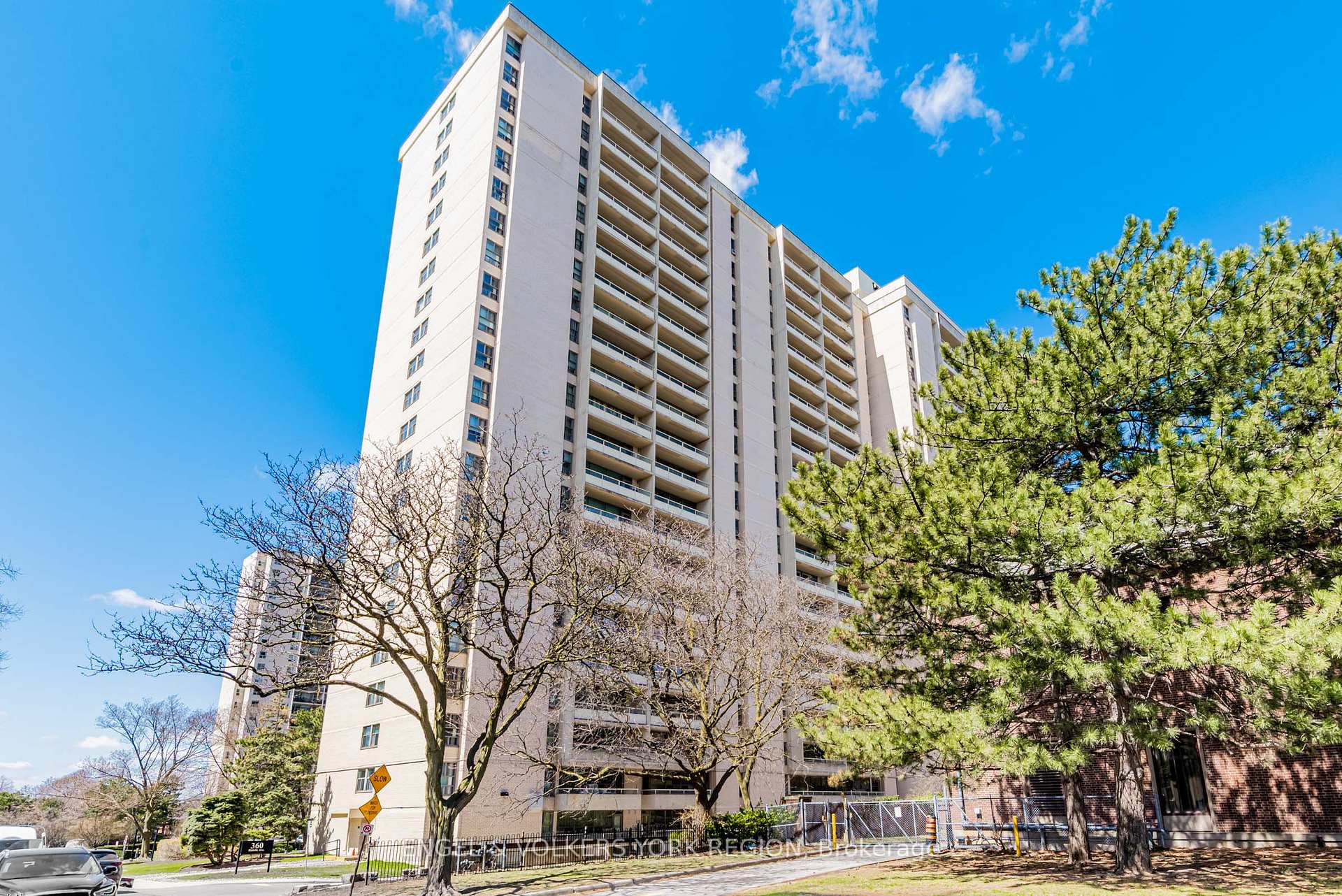
|
|
|
|
Price:
|
$529,000
|
|
Sold Price:
|
|
|
Taxes (2024):
|
$1,974
|
|
Maintenance Fee:
|
$918
|
|
Address:
|
360 Ridelle Aven , Toronto, M6B 1K1, Toronto
|
|
Main Intersection:
|
Marlee Ave & Ridelle Ave
|
|
Area:
|
Toronto
|
|
Municipality:
|
Toronto W04
|
|
Neighbourhood:
|
Briar Hill-Belgravia
|
|
Beds:
|
2
|
|
Baths:
|
1
|
|
Kitchens:
|
|
|
Lot Size:
|
|
|
Parking:
|
0
|
|
Business Type:
|
1 Storey/Apt
|
|
Building/Land Area:
|
0
|
|
Property Type:
|
Condo Apartment
|
|
Listing Company:
|
ENGEL & VOLKERS YORK REGION
|
|
|
|
|
|

32 Photos
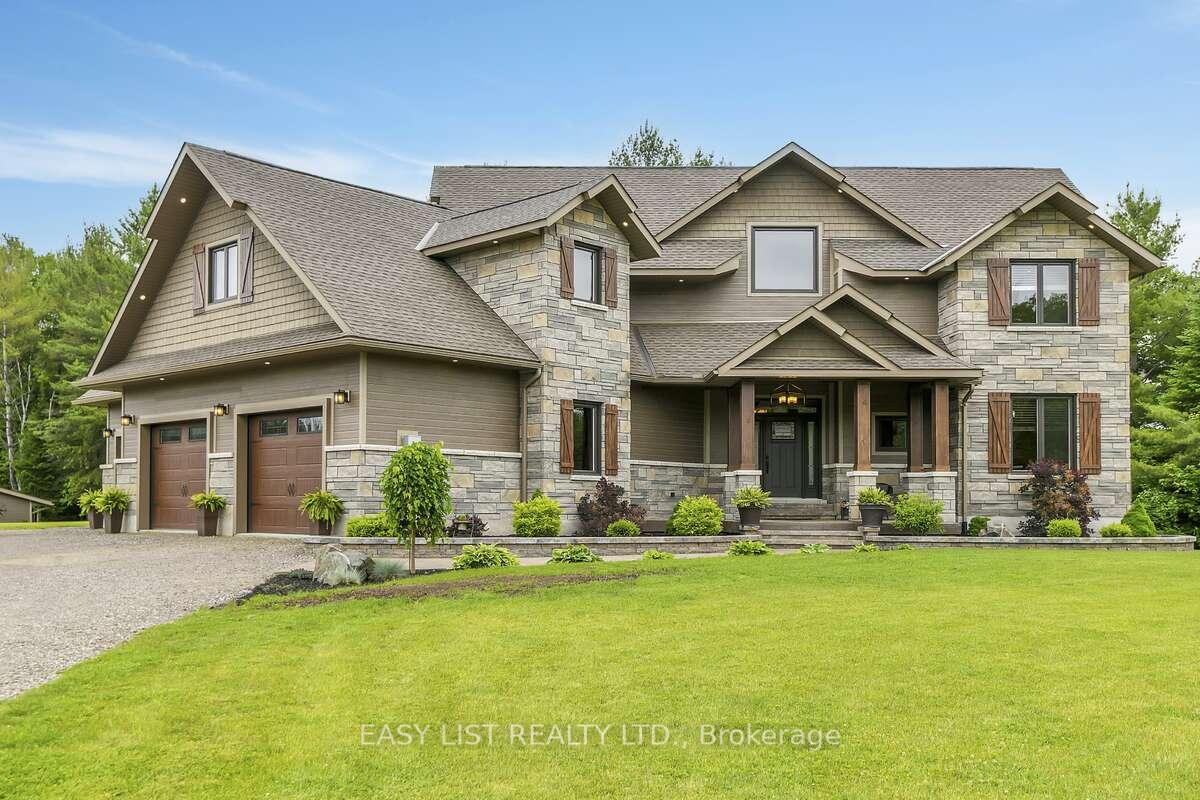
|
|
|
|
Price:
|
$1,799,999
|
|
Sold Price:
|
|
|
Taxes (2024):
|
$6,800
|
|
Maintenance Fee:
|
0
|
|
Address:
|
2882 B Line Road , Laurentian Valley, K8A 6W8, Renfrew
|
|
Main Intersection:
|
B Line and Round Lake Rd
|
|
Area:
|
Renfrew
|
|
Municipality:
|
Laurentian Valley
|
|
Neighbourhood:
|
531 - Laurentian Valley
|
|
Beds:
|
3+1
|
|
Baths:
|
4
|
|
Kitchens:
|
|
|
Lot Size:
|
|
|
Parking:
|
10
|
|
Property Style:
|
2-Storey
|
|
Building/Land Area:
|
0
|
|
Property Type:
|
Detached
|
|
Listing Company:
|
EASY LIST REALTY LTD.
|
|
|
|
|
|

49 Photos
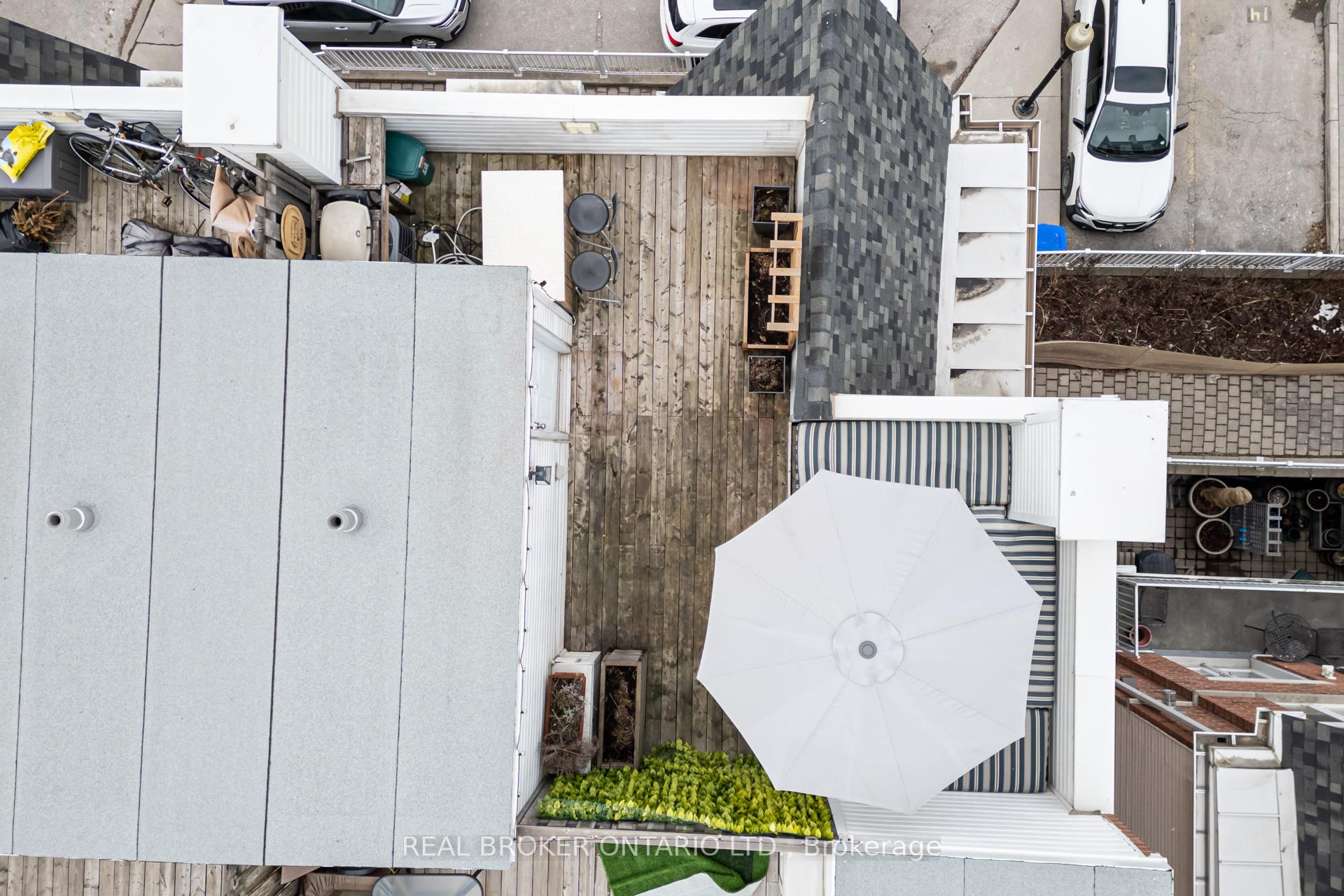
|
|
|
|
Price:
|
$949,900
|
|
Sold Price:
|
|
|
Taxes (2024):
|
$3,900
|
|
Maintenance Fee:
|
$695
|
|
Address:
|
12 Sudbury Stre , Toronto, M6J 3W7, Toronto
|
|
Main Intersection:
|
King St W & Sudbury St
|
|
Area:
|
Toronto
|
|
Municipality:
|
Toronto C01
|
|
Neighbourhood:
|
Niagara
|
|
Beds:
|
2
|
|
Baths:
|
2
|
|
Kitchens:
|
|
|
Lot Size:
|
|
|
Parking:
|
1
|
|
Business Type:
|
3-Storey
|
|
Building/Land Area:
|
0
|
|
Property Type:
|
Condo Townhouse
|
|
Listing Company:
|
REAL BROKER ONTARIO LTD.
|
|
|
|
|
|

30 Photos
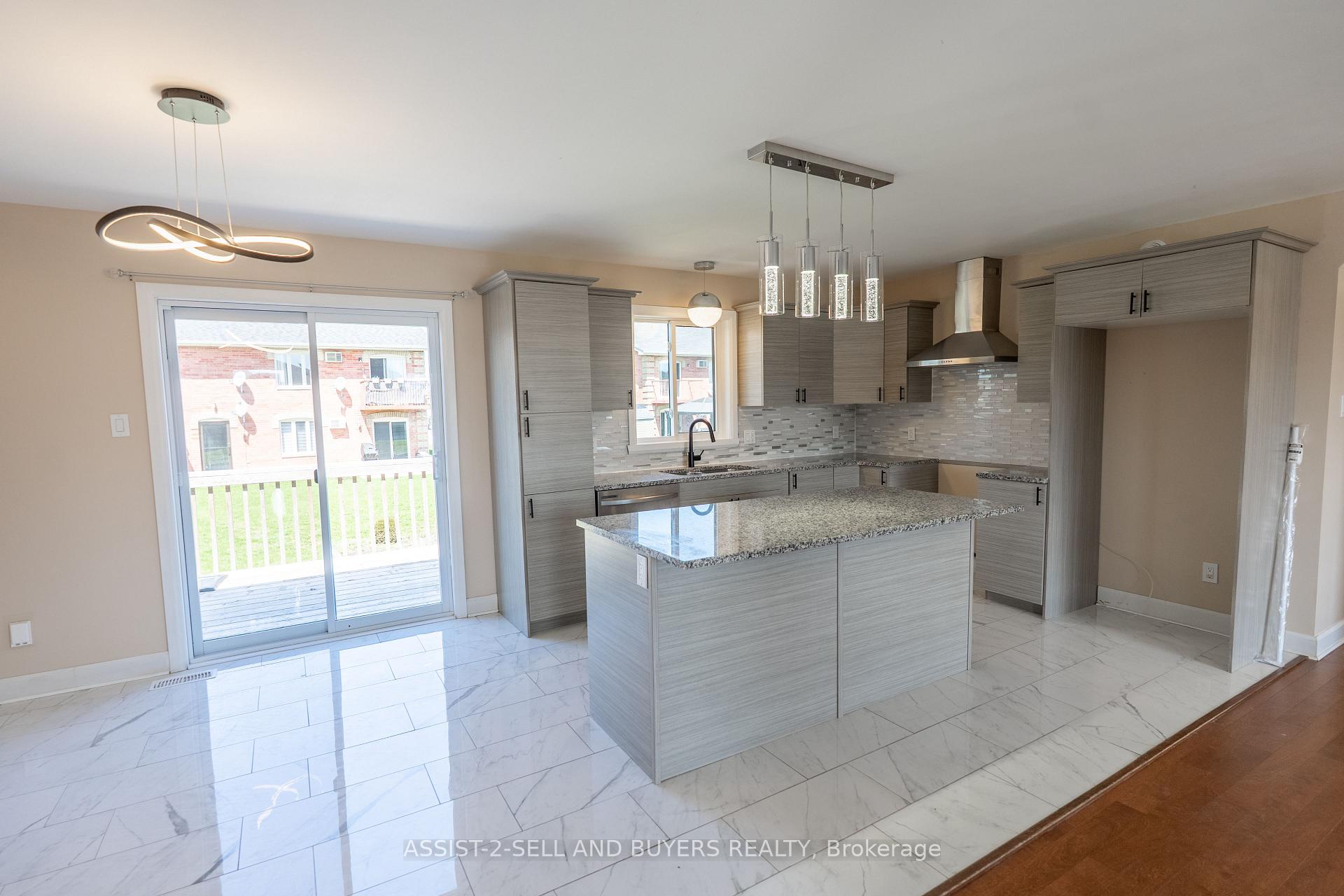
|
|
|
|
Price:
|
$669,900
|
|
Sold Price:
|
|
|
Taxes (2024):
|
$5,085
|
|
Maintenance Fee:
|
0
|
|
Address:
|
102 Forestdale Cres , Cornwall, K6K 0A5, Stormont, Dundas
|
|
Main Intersection:
|
Northdale/forestdale
|
|
Area:
|
Stormont, Dundas and Glengarry
|
|
Municipality:
|
Cornwall
|
|
Neighbourhood:
|
717 - Cornwall
|
|
Beds:
|
5
|
|
Baths:
|
3
|
|
Kitchens:
|
|
|
Lot Size:
|
|
|
Parking:
|
2
|
|
Property Style:
|
Bungalow-Raised
|
|
Building/Land Area:
|
0
|
|
Property Type:
|
Detached
|
|
Listing Company:
|
ASSIST-2-SELL AND BUYERS REALTY
|
|
|
|
|
|

19 Photos
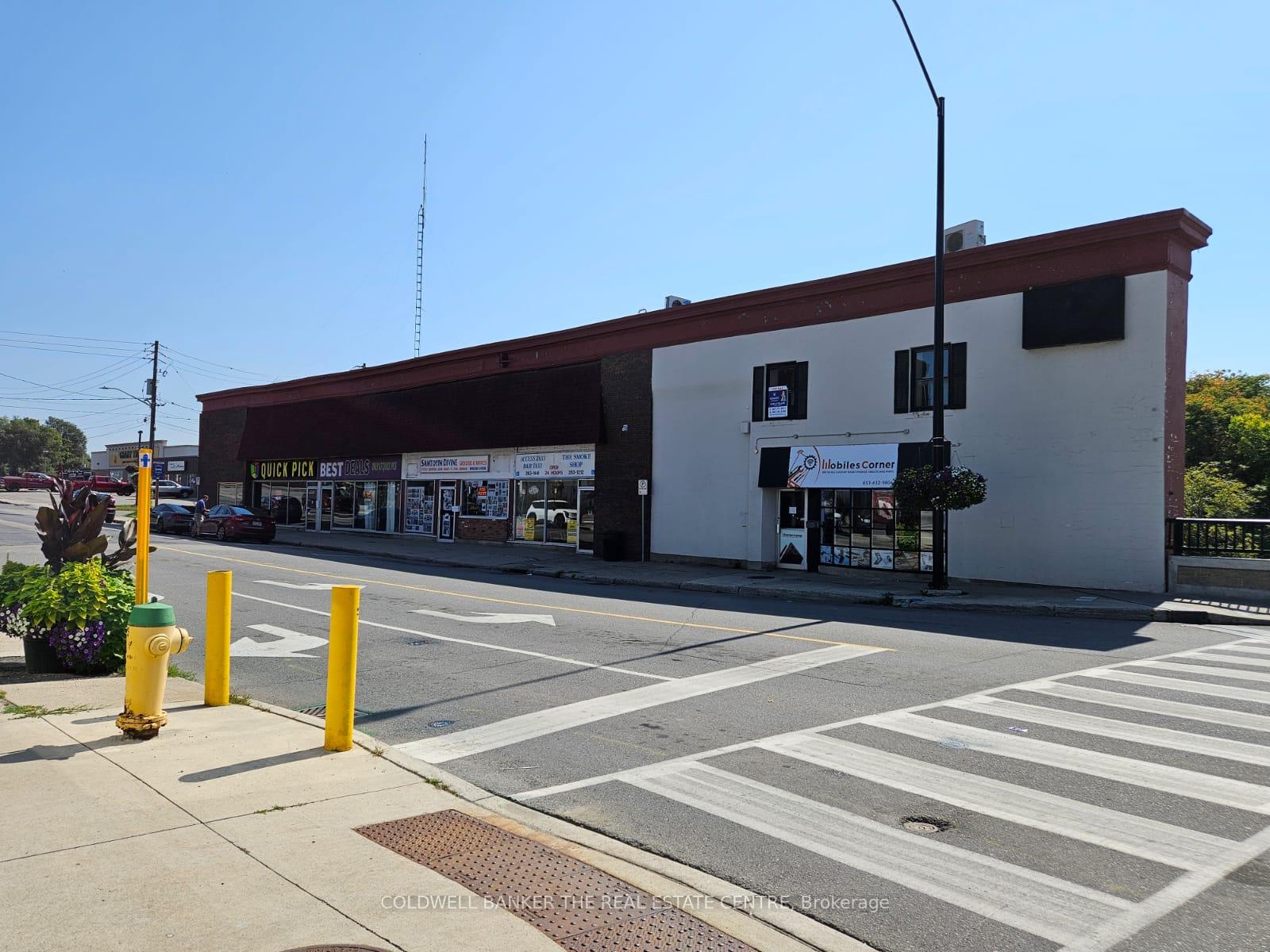
|
|
|
|
Price:
|
$759,900
|
|
Sold Price:
|
|
|
Taxes (2024):
|
$10,588
|
|
Maintenance Fee:
|
0
|
|
Address:
|
1-15 Chambers Stre , Smith Falls, K7A 2Y2, Lanark
|
|
Main Intersection:
|
Beckwith (ON 15) and Chambers
|
|
Area:
|
Lanark
|
|
Municipality:
|
Smith Falls
|
|
Neighbourhood:
|
901 - Smiths Falls
|
|
Beds:
|
0
|
|
Baths:
|
4
|
|
Kitchens:
|
|
|
Lot Size:
|
|
|
Parking:
|
0
|
|
Business Type:
|
|
|
Building/Land Area:
|
7,670 (Square Feet)
|
|
Property Type:
|
Commercial Retail
|
|
Listing Company:
|
COLDWELL BANKER THE REAL ESTATE CENTRE
|
|
|
|
|
|

42 Photos
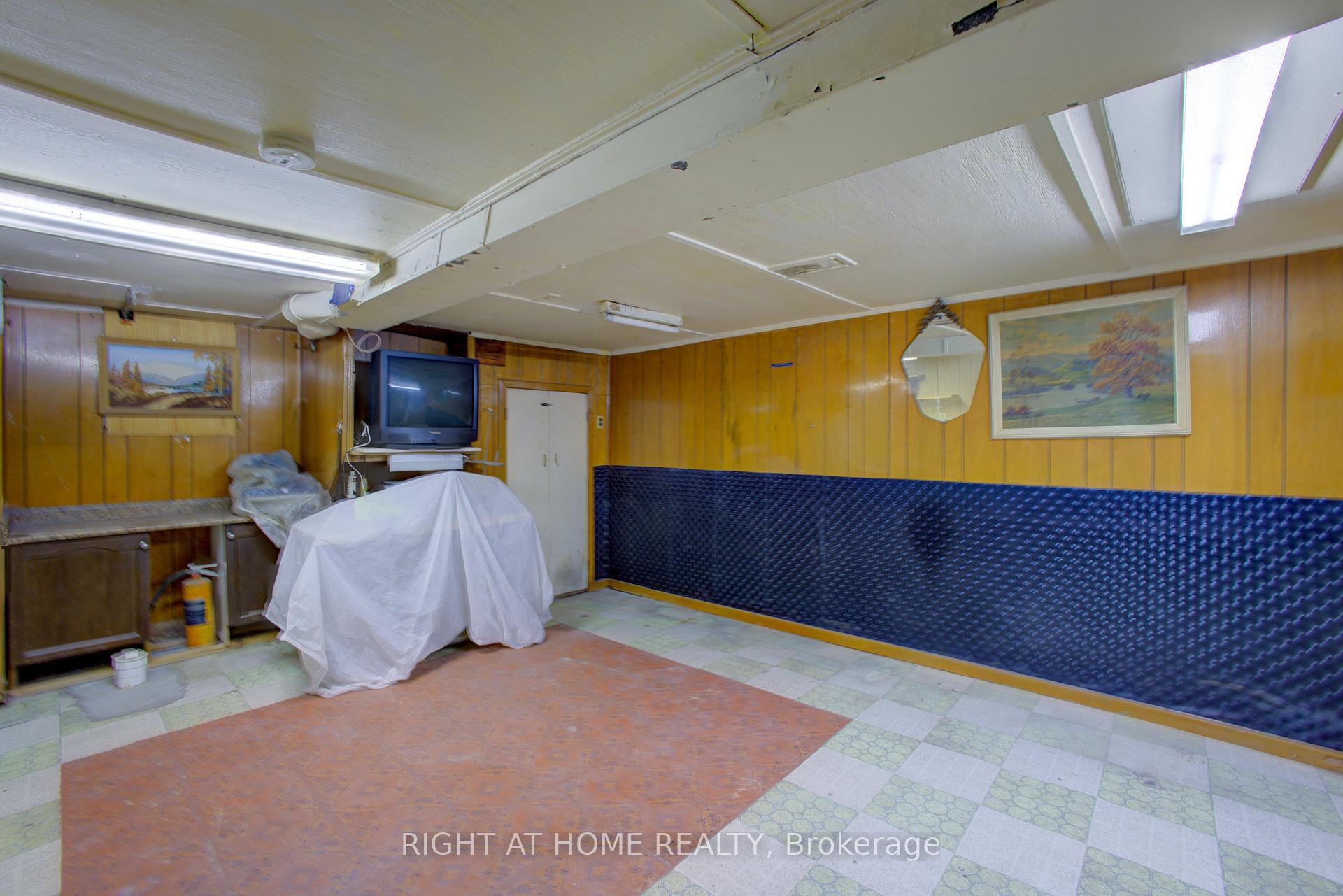
|
|
|
|
Price:
|
$1,035,000
|
|
Sold Price:
|
|
|
Taxes (2024):
|
$4,256
|
|
Maintenance Fee:
|
0
|
|
Address:
|
82 Uxbridge Aven , Toronto, M6N 2Y2, Toronto
|
|
Main Intersection:
|
Davenport Rd and Laughton Ave
|
|
Area:
|
Toronto
|
|
Municipality:
|
Toronto W03
|
|
Neighbourhood:
|
Weston-Pellam Park
|
|
Beds:
|
3
|
|
Baths:
|
3
|
|
Kitchens:
|
|
|
Lot Size:
|
|
|
Parking:
|
1
|
|
Property Style:
|
2-Storey
|
|
Building/Land Area:
|
0
|
|
Property Type:
|
Att/Row/Townhouse
|
|
Listing Company:
|
RIGHT AT HOME REALTY
|
|
|
|
|
|

10 Photos
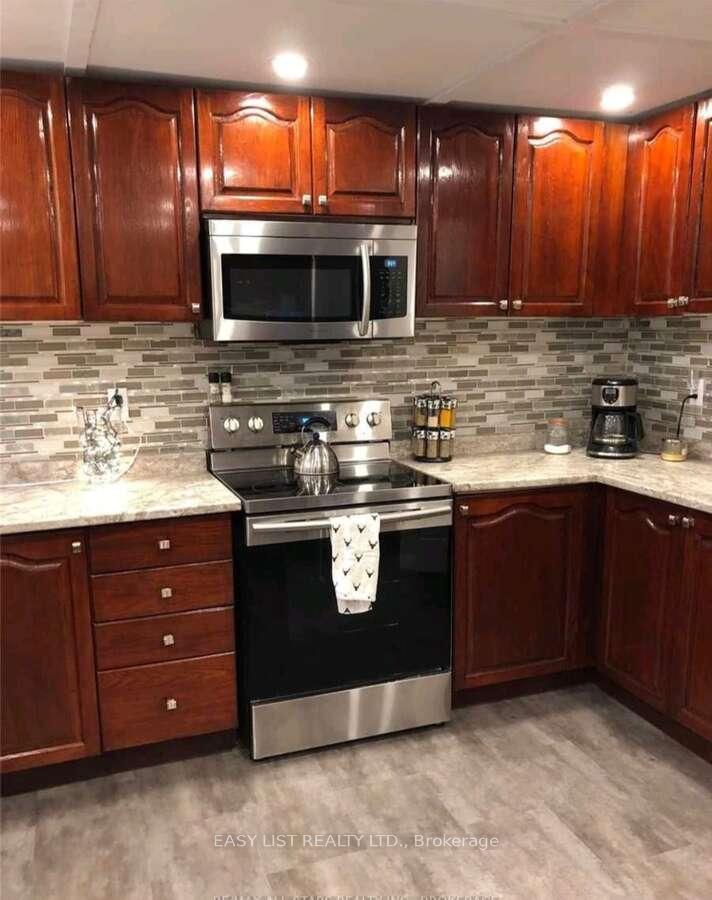
|
|
|
|
Price:
|
$429,000
|
|
Sold Price:
|
|
|
Taxes (2024):
|
$1,188
|
|
Maintenance Fee:
|
0
|
|
Address:
|
10419 28 N/A , North Kawartha, K0L 1A0, Peterborough
|
|
Main Intersection:
|
Hwy 28 and Burleigh St
|
|
Area:
|
Peterborough
|
|
Municipality:
|
North Kawartha
|
|
Neighbourhood:
|
North Kawartha
|
|
Beds:
|
3
|
|
Baths:
|
1
|
|
Kitchens:
|
|
|
Lot Size:
|
|
|
Parking:
|
15
|
|
Property Style:
|
Bungalow
|
|
Building/Land Area:
|
0
|
|
Property Type:
|
Rural Residential
|
|
Listing Company:
|
EASY LIST REALTY LTD.
|
|
|
|
|
|

48 Photos
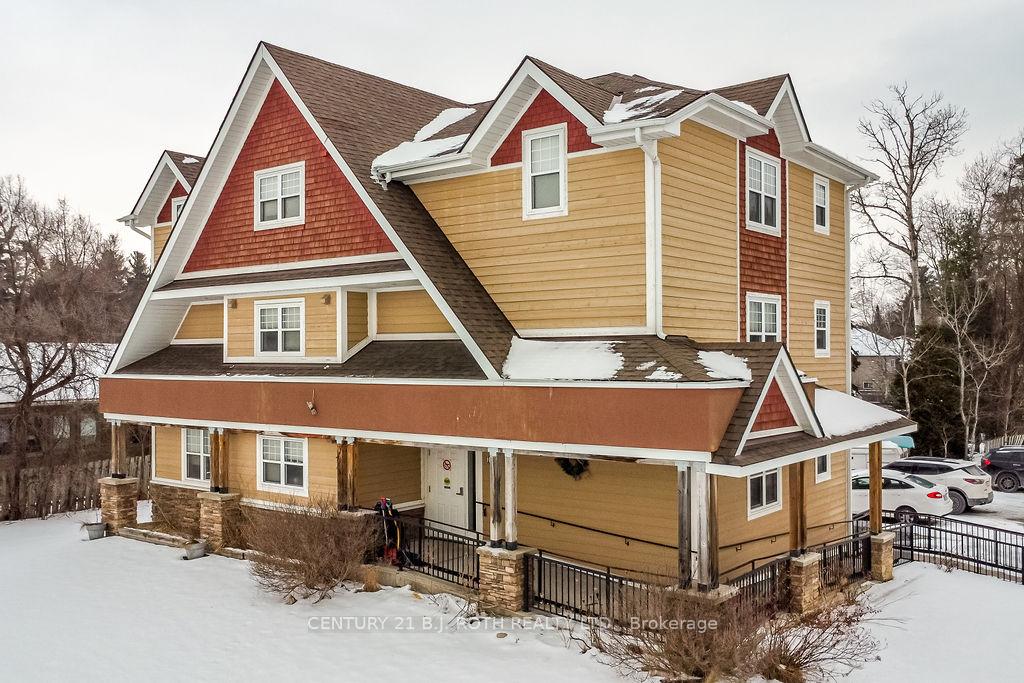
|
|
|
|
Price:
|
$1,385,000
|
|
Sold Price:
|
|
|
Taxes (2024):
|
$5,976
|
|
Maintenance Fee:
|
0
|
|
Address:
|
192 Mill Stre , Essa, L3W 0G4, Simcoe
|
|
Main Intersection:
|
Mill St/ Summerset Pl
|
|
Area:
|
Simcoe
|
|
Municipality:
|
Essa
|
|
Neighbourhood:
|
Angus
|
|
Beds:
|
0
|
|
Baths:
|
0
|
|
Kitchens:
|
|
|
Lot Size:
|
|
|
Parking:
|
0
|
|
Business Type:
|
|
|
Building/Land Area:
|
4,377 (Square Feet)
|
|
Property Type:
|
Investment
|
|
Listing Company:
|
CENTURY 21 B.J. ROTH REALTY LTD.
|
|
|
|
|
|

26 Photos
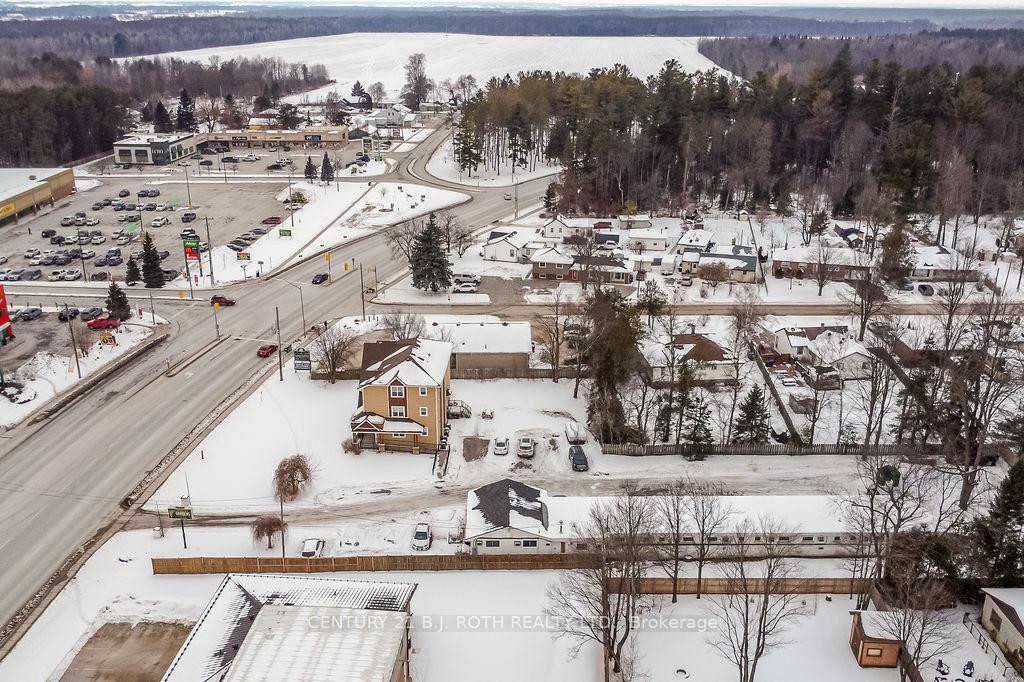
|
|
|
|
Price:
|
$1,850,000
|
|
Sold Price:
|
|
|
Taxes (2024):
|
$4,522
|
|
Maintenance Fee:
|
0
|
|
Address:
|
190 Mill Stre , Essa, L3W 0G4, Simcoe
|
|
Main Intersection:
|
Mill St / Summerset Place
|
|
Area:
|
Simcoe
|
|
Municipality:
|
Essa
|
|
Neighbourhood:
|
Angus
|
|
Beds:
|
0
|
|
Baths:
|
0
|
|
Kitchens:
|
|
|
Lot Size:
|
|
|
Parking:
|
0
|
|
Business Type:
|
|
|
Building/Land Area:
|
3,352 (Square Feet)
|
|
Property Type:
|
Investment
|
|
Listing Company:
|
CENTURY 21 B.J. ROTH REALTY LTD.
|
|
|
|
|
|

34 Photos
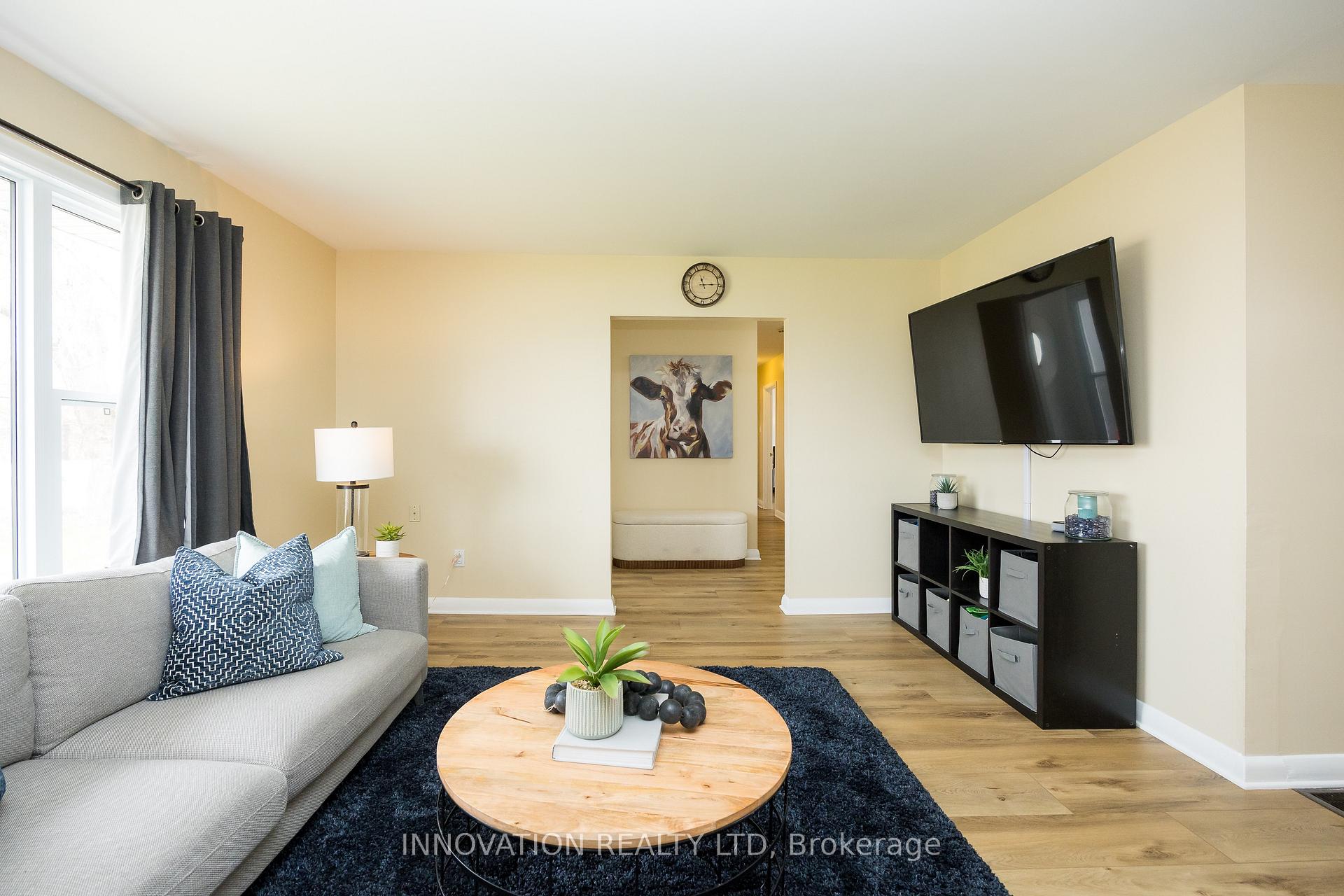
|
|
|
|
Price:
|
$699,800
|
|
Sold Price:
|
|
|
Taxes (2024):
|
$3,575
|
|
Maintenance Fee:
|
0
|
|
Address:
|
2481 Merivale Road , Country Place - Pineglen - Crestview and, K2C 3H1, Ottawa
|
|
Main Intersection:
|
Boycrest
|
|
Area:
|
Ottawa
|
|
Municipality:
|
Country Place - Pineglen - Crestview and
|
|
Neighbourhood:
|
7403 - Rideau Heights/Ashdale/Rideau Glen
|
|
Beds:
|
3
|
|
Baths:
|
1
|
|
Kitchens:
|
|
|
Lot Size:
|
|
|
Parking:
|
4
|
|
Property Style:
|
Bungalow
|
|
Building/Land Area:
|
0
|
|
Property Type:
|
Detached
|
|
Listing Company:
|
INNOVATION REALTY LTD
|
|
|
|
|
|

39 Photos
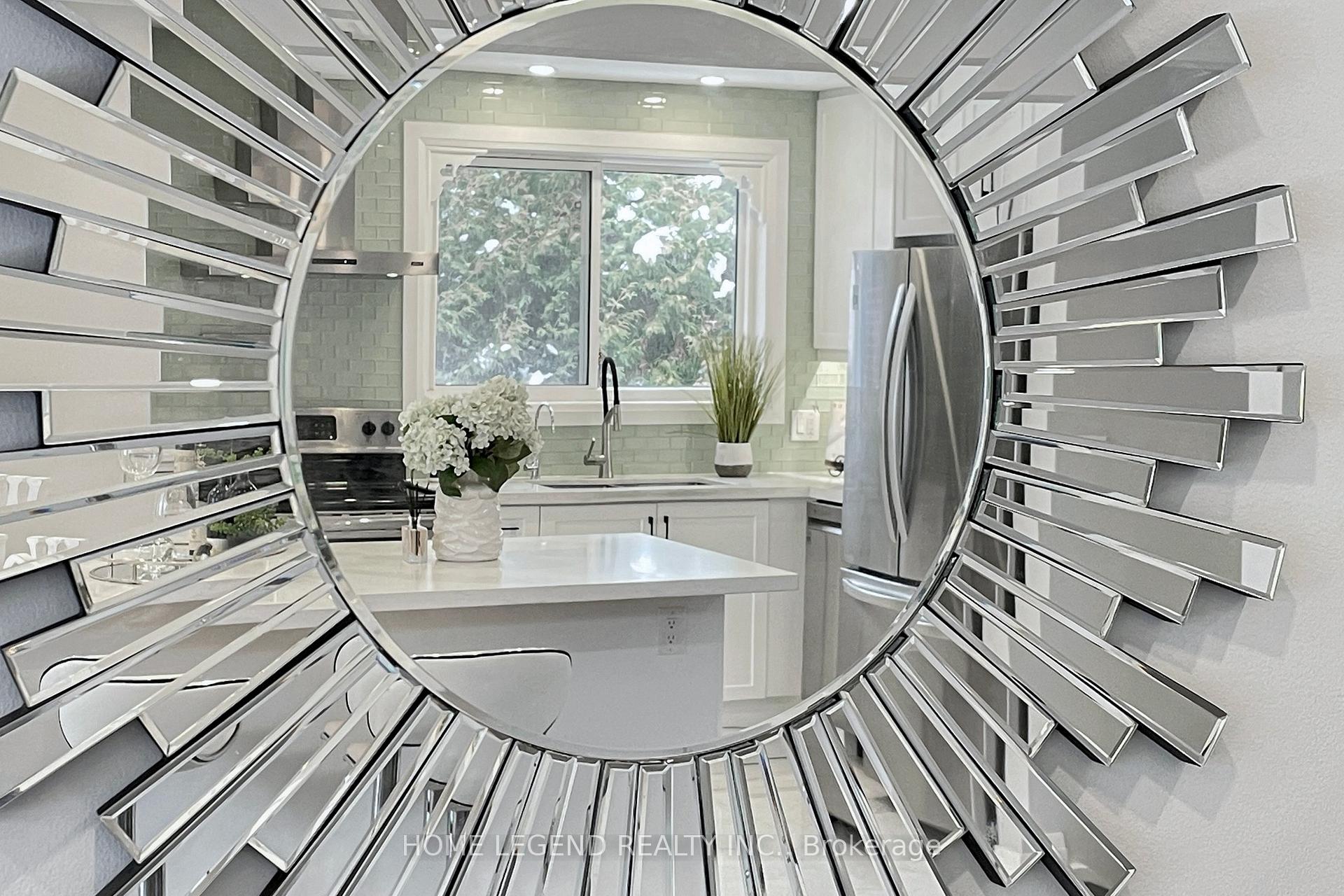
|
|
|
|
Price:
|
$1,890,000
|
|
Sold Price:
|
|
|
Taxes (2024):
|
$9,513
|
|
Maintenance Fee:
|
0
|
|
Address:
|
32 Lailey Cres , Toronto, M2N 4H1, Toronto
|
|
Main Intersection:
|
Bayview/Finch
|
|
Area:
|
Toronto
|
|
Municipality:
|
Toronto C14
|
|
Neighbourhood:
|
Willowdale East
|
|
Beds:
|
4
|
|
Baths:
|
3
|
|
Kitchens:
|
|
|
Lot Size:
|
|
|
Parking:
|
6
|
|
Property Style:
|
Backsplit 4
|
|
Building/Land Area:
|
0
|
|
Property Type:
|
Detached
|
|
Listing Company:
|
HOME LEGEND REALTY INC.
|
|
|
|
|
|
|