![header]() Search Listings from Toronto District Map
Search Listings from Toronto District Map
Hide Map
|
|
|
|
Area:
|
|
|
|
Municipality:
|
|
|
Neighbourhood:
|
|

|
Area:
|
|
|
|
Municipality:
|
|
|
Neighbourhood:
|
|
|
Property Type:
|
|
|
Price Range:
|
|
|
Minimum Bed:
|
|
|
Minimum Bath:
|
|
|
Minimum Kitchen:
|
|
|
Show:
|
|
|
Page Size:
|
|
|
MLS® ID:
|
|
|
|
|
lnkbtSearch
Listings Match Your Search.
Listings Match Your Search. Only Listings Showing.
There Are Additional Listings Available, To View
Click Here.
|
|

37 Photos

|
|
|
|
Price:
|
$999,999
|
|
Sold Price:
|
|
|
Taxes (2024):
|
$3,903
|
|
Maintenance Fee:
|
0
|
|
Address:
|
240 Wellington Stre , Kingston, K7K 2Y8, Frontenac
|
|
Main Intersection:
|
Wellington Street at Barrack Street
|
|
Area:
|
Frontenac
|
|
Municipality:
|
Kingston
|
|
Neighbourhood:
|
22 - East of Sir John A. Blvd
|
|
Beds:
|
1+4
|
|
Baths:
|
2
|
|
Kitchens:
|
|
|
Lot Size:
|
|
|
Parking:
|
0
|
|
Property Style:
|
3-Storey
|
|
Building/Land Area:
|
0
|
|
Property Type:
|
Duplex
|
|
Listing Company:
|
RE/MAX SERVICE FIRST REALTY INC., BROKERAGE
|
|
|
|
|
|

2 Photos

|
|
|
|
Price:
|
$5,990,000
|
|
Sold Price:
|
|
|
Taxes (2024):
|
$11,399
|
|
Maintenance Fee:
|
0
|
|
Address:
|
19 Grey Road , Blue Mountains, L9Y 0N5, Grey County
|
|
Main Intersection:
|
Grey County 19 And Mountain Rd
|
|
Area:
|
Grey County
|
|
Municipality:
|
Blue Mountains
|
|
Neighbourhood:
|
Blue Mountains
|
|
Beds:
|
0
|
|
Baths:
|
0
|
|
Kitchens:
|
|
|
Lot Size:
|
|
|
Parking:
|
0
|
|
Property Style:
|
|
|
Building/Land Area:
|
0
|
|
Property Type:
|
Vacant Land
|
|
Listing Company:
|
MASTER`S TRUST REALTY INC.
|
|
|
|
|
|

19 Photos
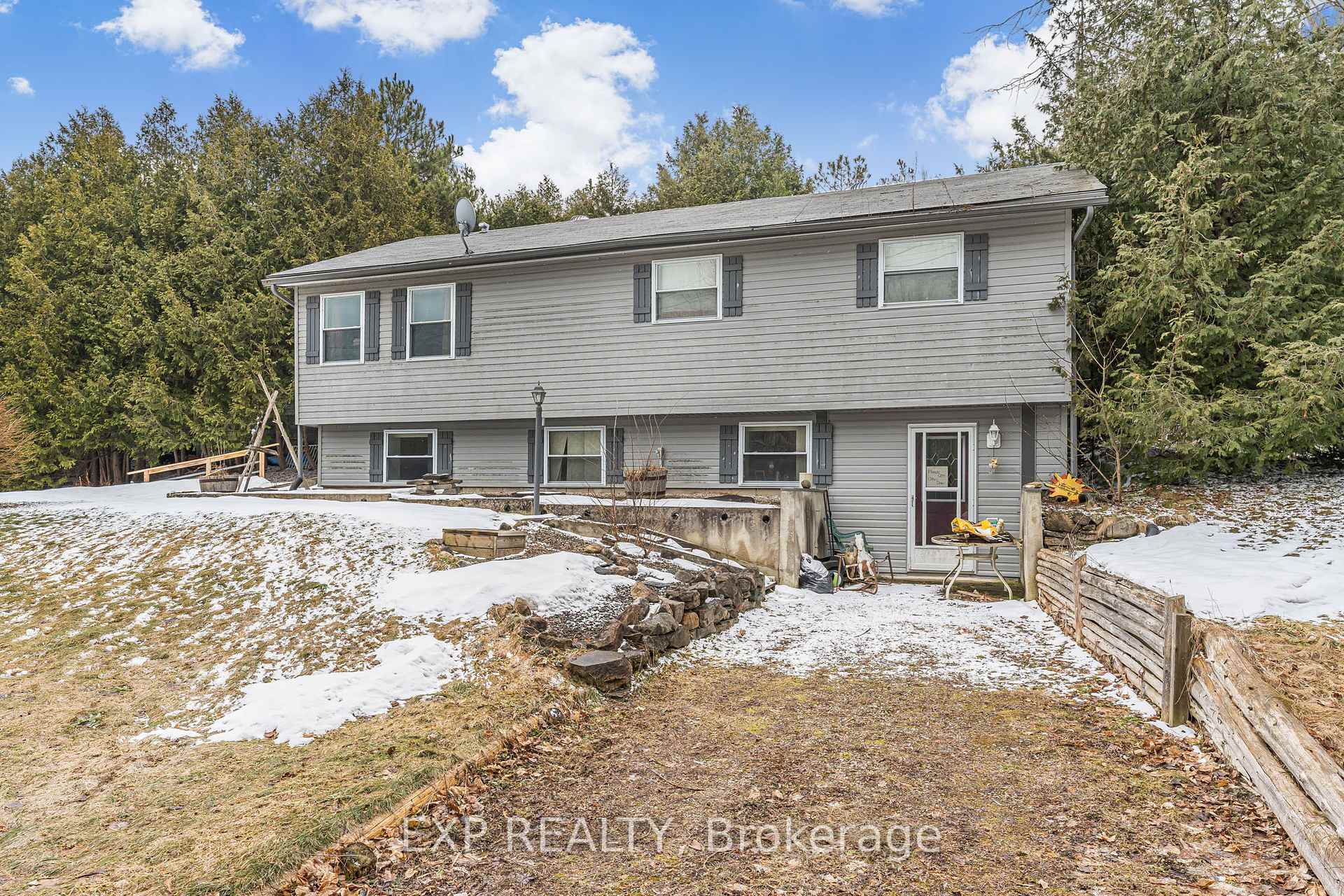
|
|
|
|
Price:
|
$699,900
|
|
Sold Price:
|
|
|
Taxes (2024):
|
$3,972
|
|
Maintenance Fee:
|
0
|
|
Address:
|
588458 County Rd 17 Road , Mulmur, L9V 0S8, Dufferin
|
|
Main Intersection:
|
10 Side Road/Airport Rd
|
|
Area:
|
Dufferin
|
|
Municipality:
|
Mulmur
|
|
Neighbourhood:
|
Rural Mulmur
|
|
Beds:
|
3+2
|
|
Baths:
|
2
|
|
Kitchens:
|
|
|
Lot Size:
|
|
|
Parking:
|
10
|
|
Property Style:
|
Bungalow-Raised
|
|
Building/Land Area:
|
0
|
|
Property Type:
|
Detached
|
|
Listing Company:
|
EXP REALTY
|
|
|
|
|
|

1 Photo
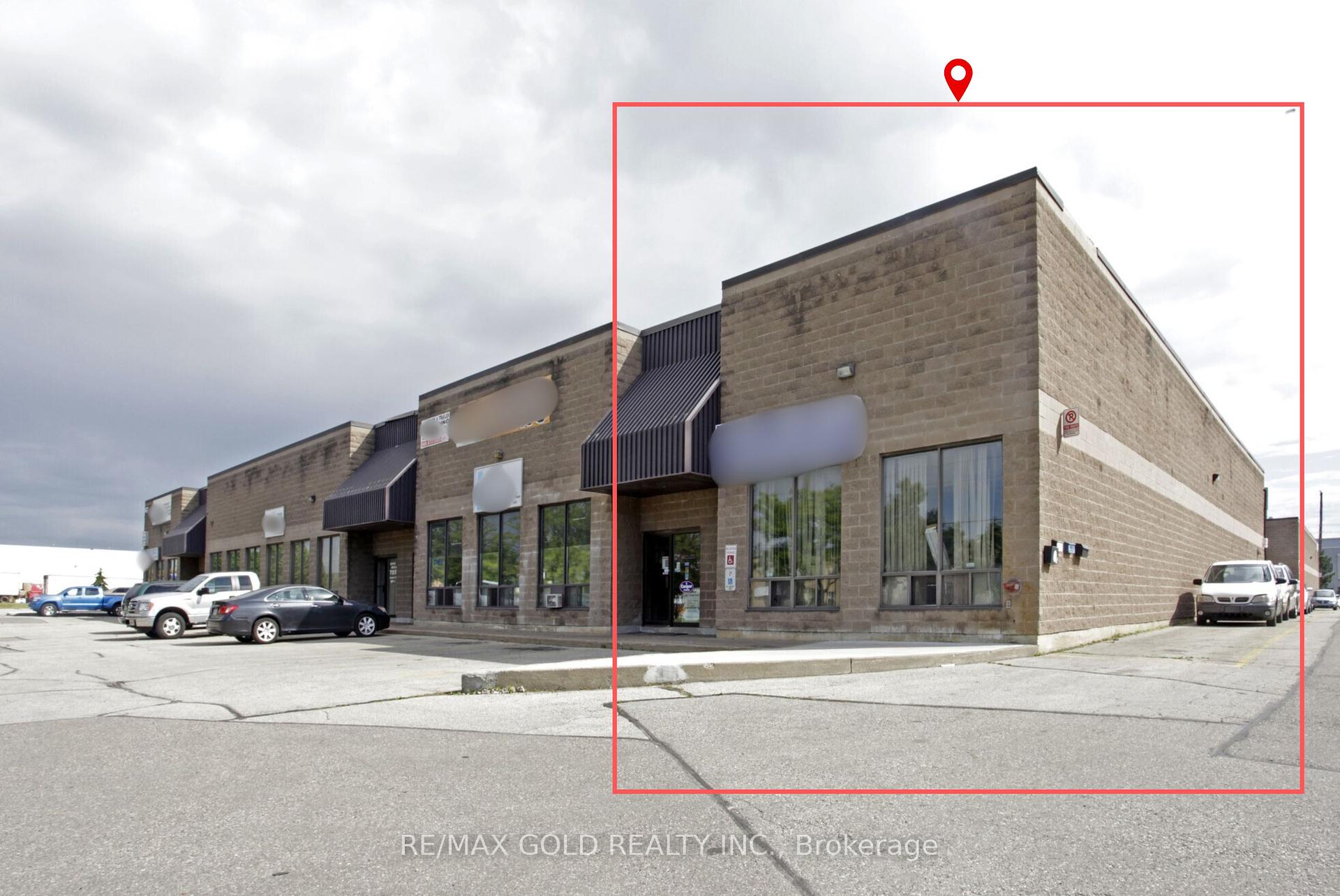
|
|
|
|
Price:
|
$2,880,000
|
|
Sold Price:
|
|
|
Taxes (2024):
|
$13,513
|
|
Maintenance Fee:
|
0
|
|
Address:
|
7195 Tranmere Driv , Mississauga, L5S 1N4, Peel
|
|
Main Intersection:
|
Dixie/Derry Rd
|
|
Area:
|
Peel
|
|
Municipality:
|
Mississauga
|
|
Neighbourhood:
|
Northeast
|
|
Beds:
|
0
|
|
Baths:
|
0
|
|
Kitchens:
|
|
|
Lot Size:
|
|
|
Parking:
|
0
|
|
Business Type:
|
|
|
Building/Land Area:
|
4,500 (Square Feet)
|
|
Property Type:
|
Industrial
|
|
Listing Company:
|
RE/MAX GOLD REALTY INC.
|
|
|
|
|
|

22 Photos
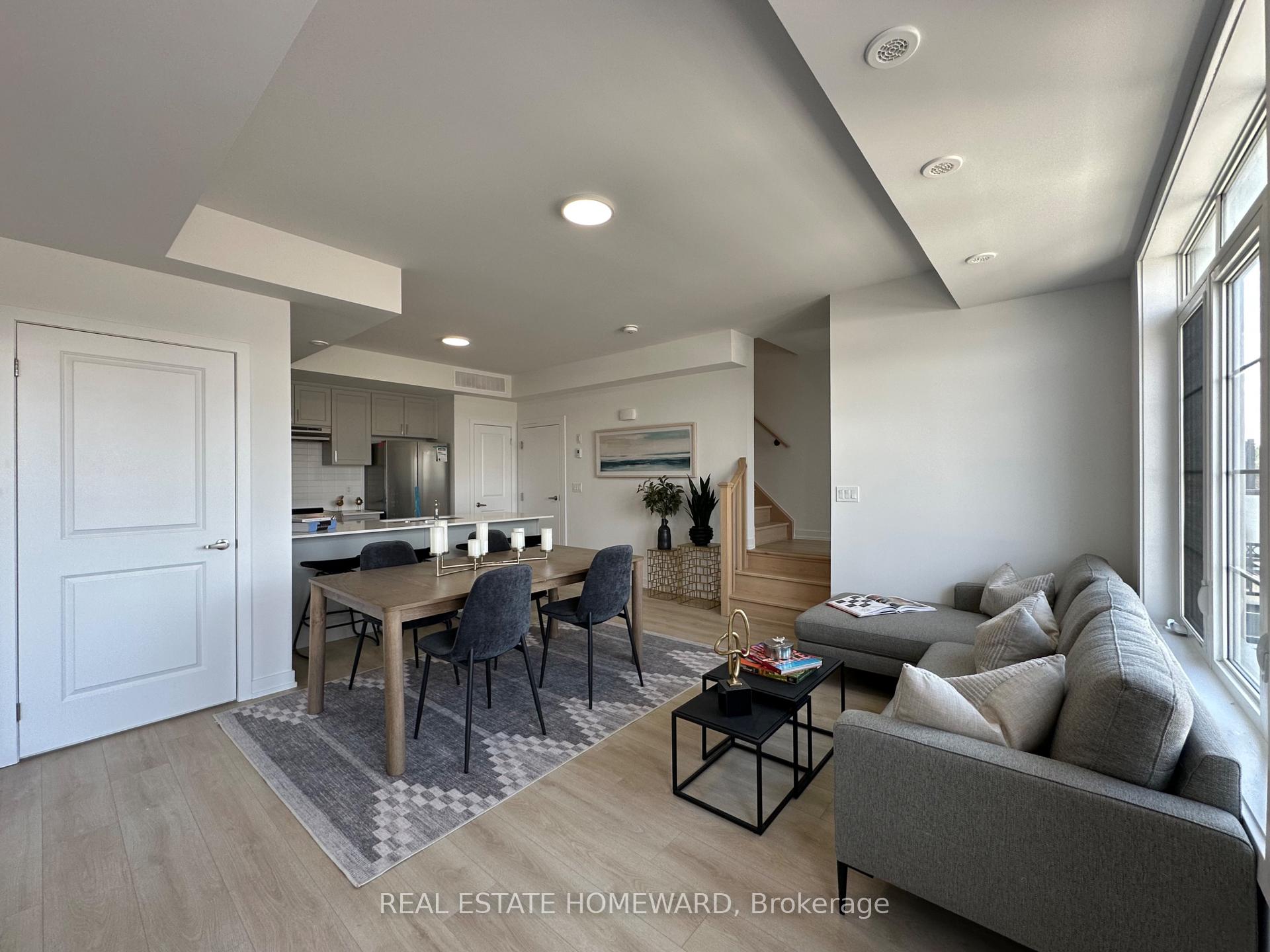
|
|
|
|
Price:
|
$715,000
|
|
Sold Price:
|
|
|
Taxes (2025):
|
|
|
Maintenance Fee:
|
$76
|
|
Address:
|
1655 Palmers Sawmill Road , Pickering, L1X 0R3, Durham
|
|
Main Intersection:
|
Tillings Road
|
|
Area:
|
Durham
|
|
Municipality:
|
Pickering
|
|
Neighbourhood:
|
Duffin Heights
|
|
Beds:
|
2
|
|
Baths:
|
3
|
|
Kitchens:
|
|
|
Lot Size:
|
|
|
Parking:
|
1
|
|
Business Type:
|
Stacked Townhous
|
|
Building/Land Area:
|
0
|
|
Property Type:
|
Condo Townhouse
|
|
Listing Company:
|
REAL ESTATE HOMEWARD
|
|
|
|
|
|

31 Photos
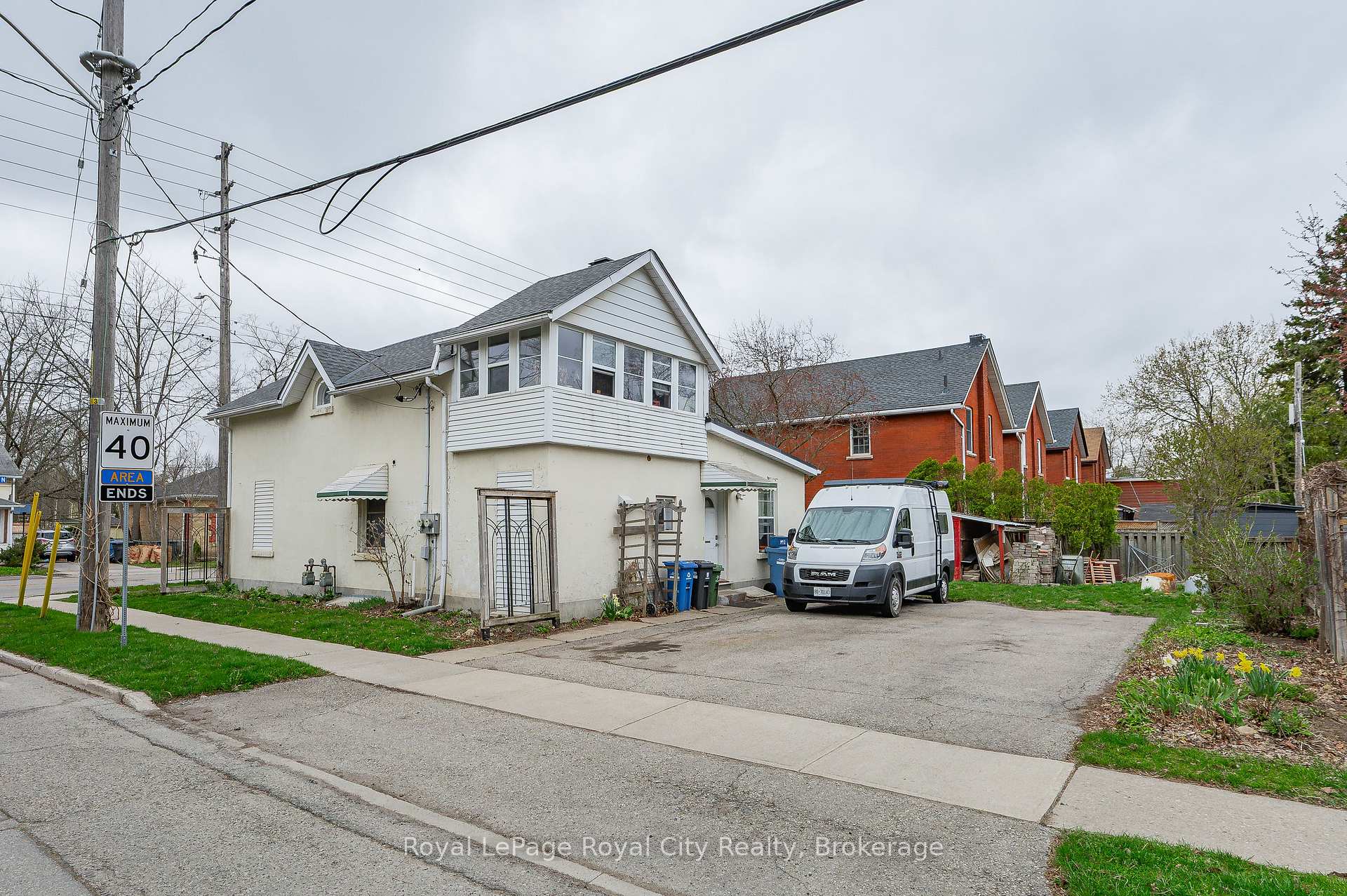
|
|
|
|
Price:
|
$749,900
|
|
Sold Price:
|
|
|
Taxes (2024):
|
$4,632
|
|
Maintenance Fee:
|
0
|
|
Address:
|
81 Edinburgh Road , Guelph, N1H 5R2, Wellington
|
|
Main Intersection:
|
Sydenham Street
|
|
Area:
|
Wellington
|
|
Municipality:
|
Guelph
|
|
Neighbourhood:
|
Downtown
|
|
Beds:
|
5
|
|
Baths:
|
3
|
|
Kitchens:
|
|
|
Lot Size:
|
|
|
Parking:
|
2
|
|
Property Style:
|
2-Storey
|
|
Building/Land Area:
|
0
|
|
Property Type:
|
Detached
|
|
Listing Company:
|
Royal LePage Royal City Realty
|
|
|
|
|
|

8 Photos

|
|
|
|
Price:
|
$399,900
|
|
Sold Price:
|
|
|
Taxes (2025):
|
$2,026
|
|
Maintenance Fee:
|
0
|
|
Address:
|
305 McConnell Aven , Cornwall, K6H 4L4, Stormont, Dundas
|
|
Main Intersection:
|
Montreal Road
|
|
Area:
|
Stormont, Dundas and Glengarry
|
|
Municipality:
|
Cornwall
|
|
Neighbourhood:
|
717 - Cornwall
|
|
Beds:
|
0
|
|
Baths:
|
1
|
|
Kitchens:
|
|
|
Lot Size:
|
|
|
Parking:
|
6
|
|
Business Type:
|
|
|
Building/Land Area:
|
15,000 (Square Feet)
|
|
Property Type:
|
Commercial Retail
|
|
Listing Company:
|
RE/MAX AFFILIATES MARQUIS LTD.
|
|
|
|
|
|

29 Photos
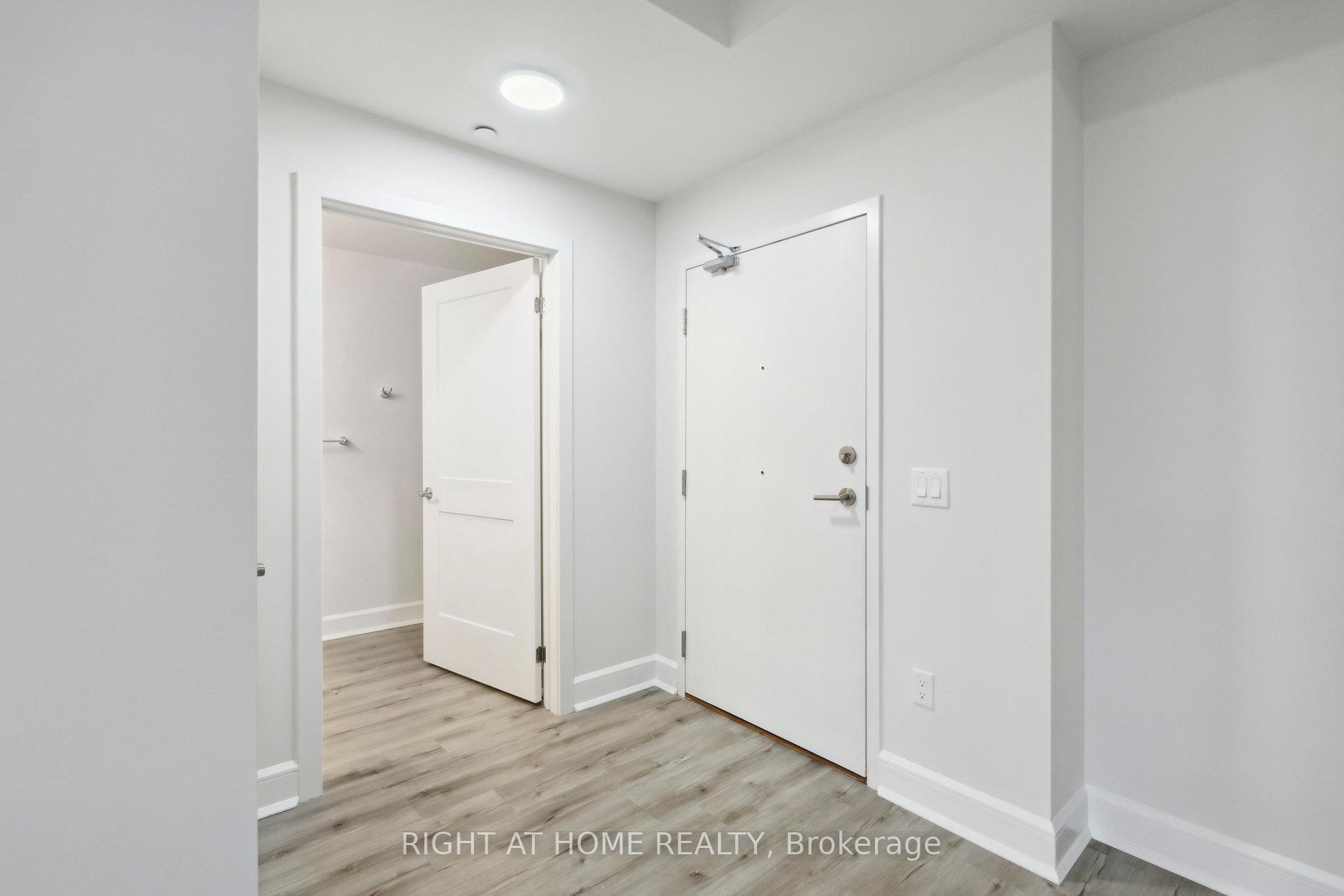
|
|
|
|
Price:
|
$399,000
|
|
Sold Price:
|
|
|
Taxes (2025):
|
$2,608
|
|
Maintenance Fee:
|
$465
|
|
Address:
|
243 Northfield Driv , Waterloo, N2K 0H2, Waterloo
|
|
Main Intersection:
|
Northfield Drive (E) and Bridge Street (W)
|
|
Area:
|
Waterloo
|
|
Municipality:
|
Waterloo
|
|
Neighbourhood:
|
Dufferin Grove
|
|
Beds:
|
1
|
|
Baths:
|
1
|
|
Kitchens:
|
|
|
Lot Size:
|
|
|
Parking:
|
1
|
|
Business Type:
|
Apartment
|
|
Building/Land Area:
|
0
|
|
Property Type:
|
Condo Apartment
|
|
Listing Company:
|
RIGHT AT HOME REALTY
|
|
|
|
|
|

39 Photos
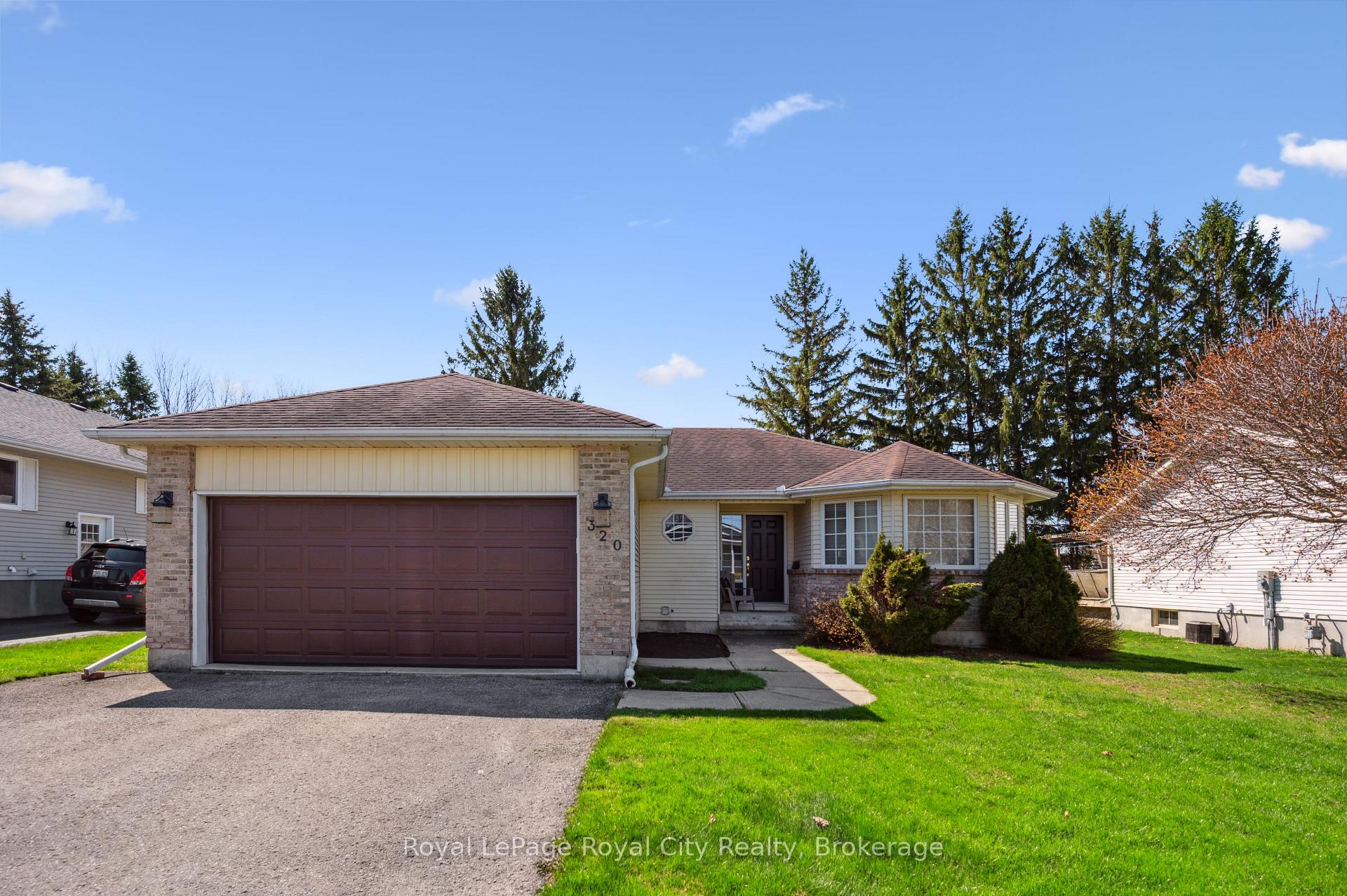
|
|
|
|
Price:
|
$795,000
|
|
Sold Price:
|
|
|
Taxes (2024):
|
$3,641
|
|
Maintenance Fee:
|
0
|
|
Address:
|
320 Bell Stre , Minto, N0G 2P0, Wellington
|
|
Main Intersection:
|
Henry Street
|
|
Area:
|
Wellington
|
|
Municipality:
|
Minto
|
|
Neighbourhood:
|
Palmerston
|
|
Beds:
|
3+1
|
|
Baths:
|
2
|
|
Kitchens:
|
|
|
Lot Size:
|
|
|
Parking:
|
4
|
|
Property Style:
|
Bungalow
|
|
Building/Land Area:
|
0
|
|
Property Type:
|
Detached
|
|
Listing Company:
|
Royal LePage Royal City Realty
|
|
|
|
|
|

3 Photos
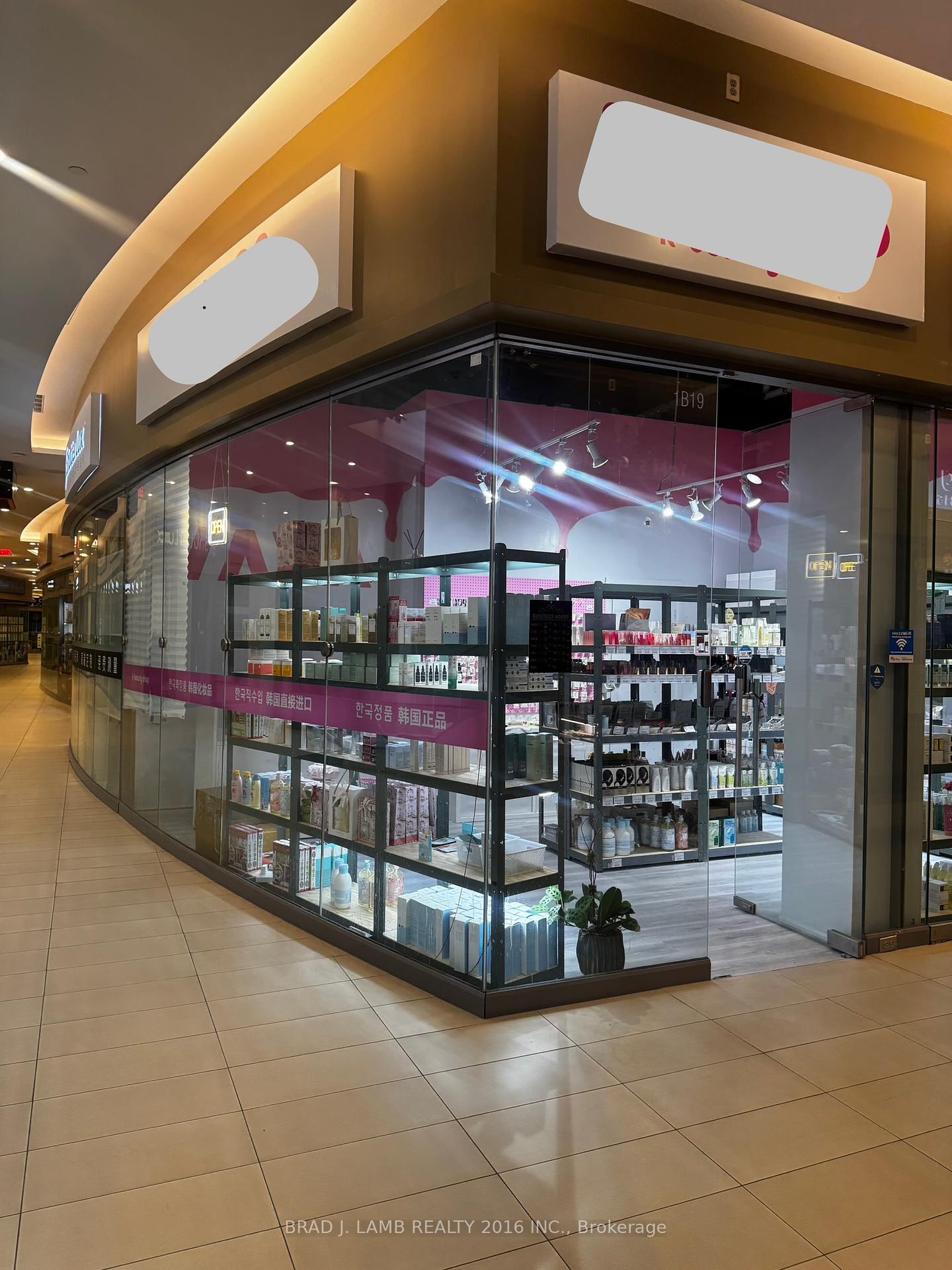
|
|
|
|
Price:
|
$175,000
|
|
Sold Price:
|
|
|
Taxes (2024):
|
$2,129
|
|
Maintenance Fee:
|
0
|
|
Address:
|
9390 Woodbine Aven , Markham, L6C 0M5, York
|
|
Main Intersection:
|
Woobine & 16th
|
|
Area:
|
York
|
|
Municipality:
|
Markham
|
|
Neighbourhood:
|
Cachet
|
|
Beds:
|
0
|
|
Baths:
|
0
|
|
Kitchens:
|
|
|
Lot Size:
|
|
|
Parking:
|
0
|
|
Business Type:
|
|
|
Building/Land Area:
|
282 (Square Feet)
|
|
Property Type:
|
Commercial Retail
|
|
Listing Company:
|
BRAD J. LAMB REALTY 2016 INC.
|
|
|
|
|
|

13 Photos
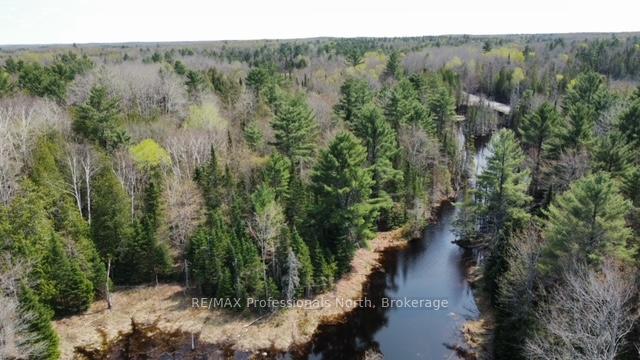
|
|
|
|
Price:
|
$105,000
|
|
Sold Price:
|
|
|
Taxes (2024):
|
$279
|
|
Maintenance Fee:
|
0
|
|
Address:
|
0 Bobcaygeon Road , Minden Hills, K0M 2K0, Haliburton
|
|
Main Intersection:
|
Bobcaygeon Rd & HWY #118
|
|
Area:
|
Haliburton
|
|
Municipality:
|
Minden Hills
|
|
Neighbourhood:
|
Hindon
|
|
Beds:
|
0
|
|
Baths:
|
0
|
|
Kitchens:
|
|
|
Lot Size:
|
|
|
Parking:
|
2
|
|
Property Style:
|
|
|
Building/Land Area:
|
0
|
|
Property Type:
|
Vacant Land
|
|
Listing Company:
|
RE/MAX Professionals North
|
|
|
|
|
|

41 Photos
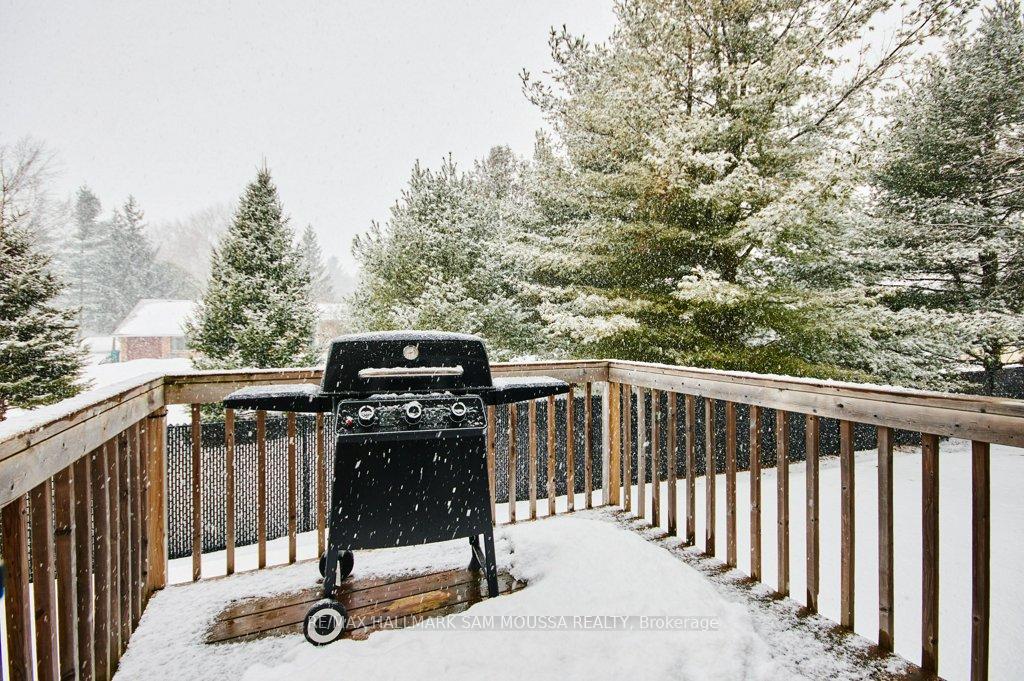
|
|
|
|
Price:
|
$679,000
|
|
Sold Price:
|
|
|
Taxes (2024):
|
$4,574
|
|
Maintenance Fee:
|
0
|
|
Address:
|
1176 South Russell Road , Russell, K4R 1B2, Prescott and Rus
|
|
Main Intersection:
|
Heritage Road
|
|
Area:
|
Prescott and Russell
|
|
Municipality:
|
Russell
|
|
Neighbourhood:
|
601 - Village of Russell
|
|
Beds:
|
3+2
|
|
Baths:
|
4
|
|
Kitchens:
|
|
|
Lot Size:
|
11 x 91 (Feet)
|
|
Parking:
|
2
|
|
Property Style:
|
2-Storey
|
|
Building/Land Area:
|
0
|
|
Property Type:
|
Duplex
|
|
Listing Company:
|
RE/MAX HALLMARK SAM MOUSSA REALTY
|
|
|
|
|
|

22 Photos
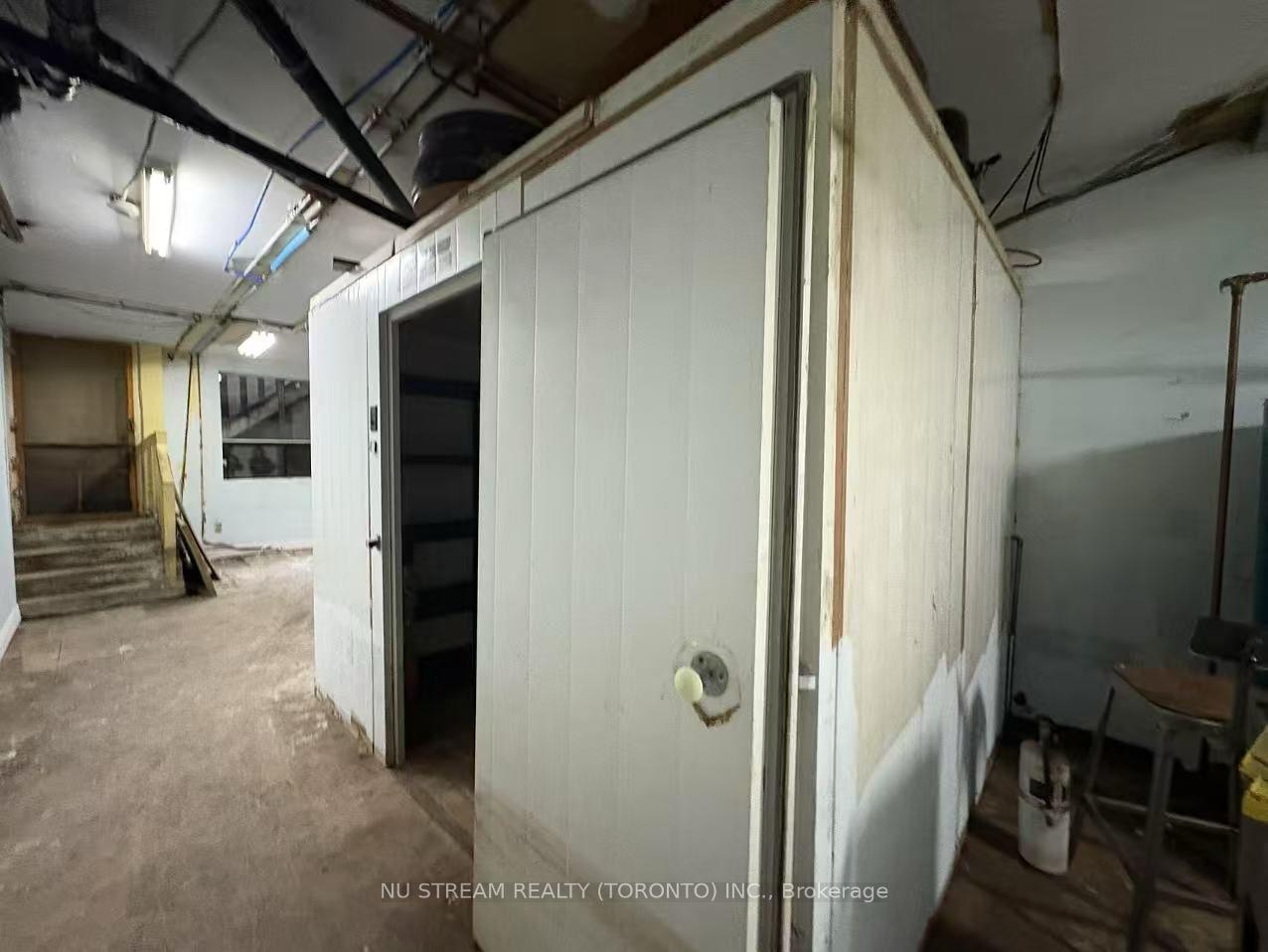
|
|
|
|
Price:
|
$1,500,000
|
|
Sold Price:
|
|
|
Taxes (2024):
|
$8,500
|
|
Maintenance Fee:
|
0
|
|
Address:
|
688 Gerrard Stre , Toronto, M4M 1Y3, Toronto
|
|
Main Intersection:
|
Broadview/Gerrard E
|
|
Area:
|
Toronto
|
|
Municipality:
|
Toronto E01
|
|
Neighbourhood:
|
North Riverdale
|
|
Beds:
|
0
|
|
Baths:
|
5
|
|
Kitchens:
|
|
|
Lot Size:
|
|
|
Parking:
|
0
|
|
Business Type:
|
|
|
Building/Land Area:
|
2,000 (Square Feet)
|
|
Property Type:
|
Commercial Retail
|
|
Listing Company:
|
NU STREAM REALTY (TORONTO) INC.
|
|
|
|
|
|

14 Photos
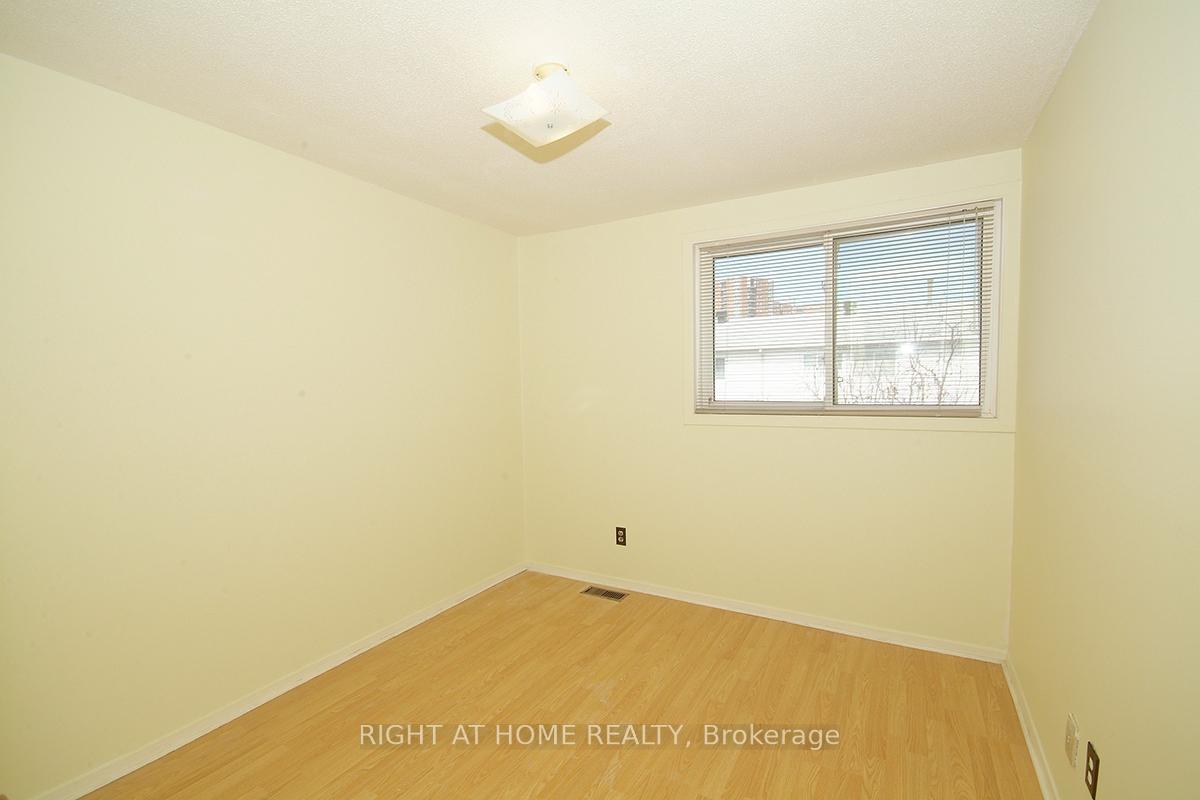
|
|
|
|
Price:
|
$325,000
|
|
Sold Price:
|
|
|
Taxes (2024):
|
$2,156
|
|
Maintenance Fee:
|
$453
|
|
Address:
|
1466 Heatherington Road , Hunt Club - South Keys and Area, K1V 6S1, Ottawa
|
|
Main Intersection:
|
Albion Rd N
|
|
Area:
|
Ottawa
|
|
Municipality:
|
Hunt Club - South Keys and Area
|
|
Neighbourhood:
|
3804 - Heron Gate/Industrial Park
|
|
Beds:
|
3
|
|
Baths:
|
1
|
|
Kitchens:
|
|
|
Lot Size:
|
|
|
Parking:
|
1
|
|
Business Type:
|
2-Storey
|
|
Building/Land Area:
|
0
|
|
Property Type:
|
Condo Townhouse
|
|
Listing Company:
|
RIGHT AT HOME REALTY
|
|
|
|
|
|

1 Photo
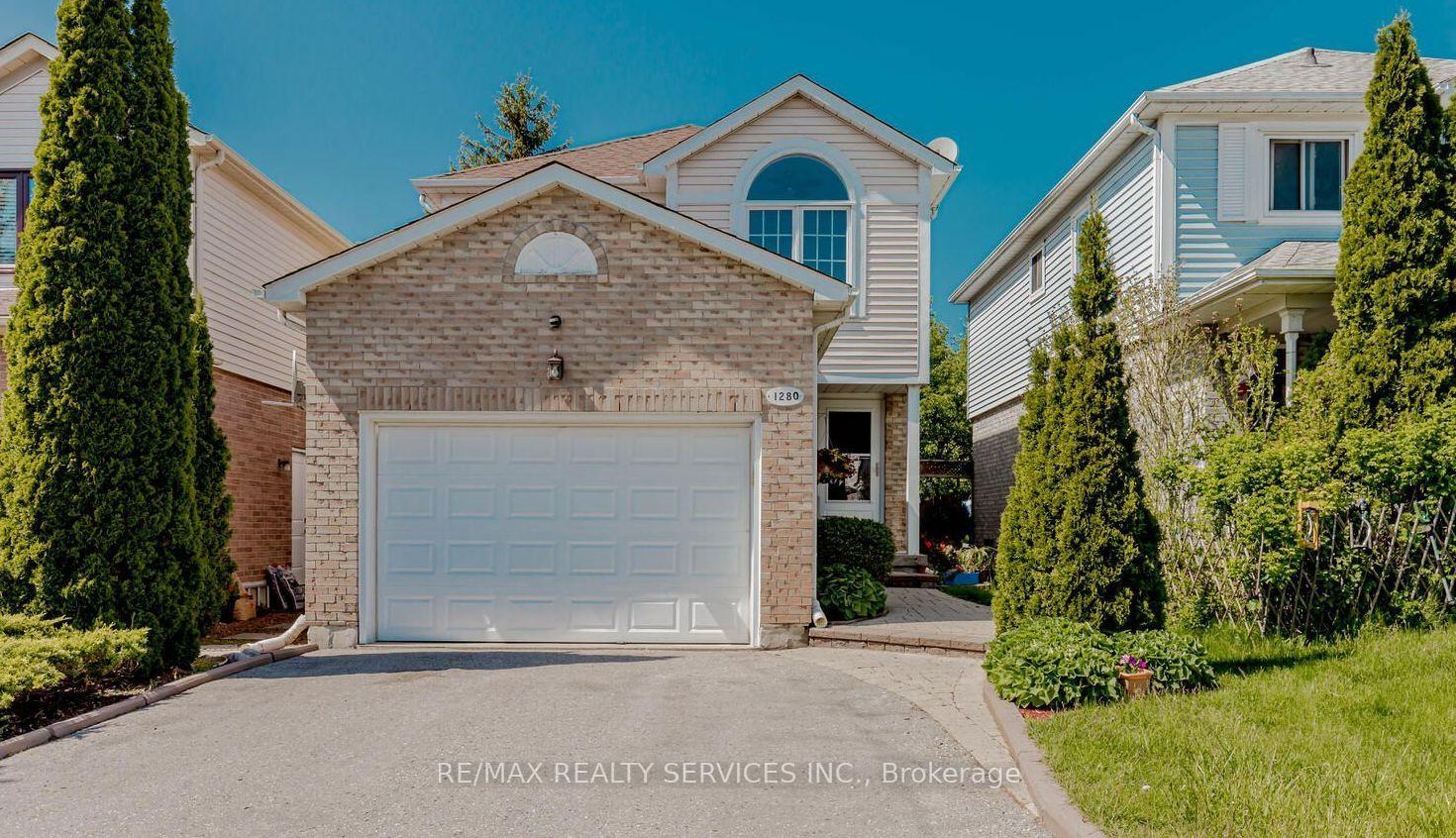
|
|
|
|
Price:
|
$899,000
|
|
Sold Price:
|
|
|
Taxes (2024):
|
$5,384
|
|
Maintenance Fee:
|
0
|
|
Address:
|
1280 Andover Driv , Oshawa, L1K 2K3, Durham
|
|
Main Intersection:
|
Townline/Adelaide
|
|
Area:
|
Durham
|
|
Municipality:
|
Oshawa
|
|
Neighbourhood:
|
Eastdale
|
|
Beds:
|
3+1
|
|
Baths:
|
3
|
|
Kitchens:
|
|
|
Lot Size:
|
|
|
Parking:
|
2
|
|
Property Style:
|
2-Storey
|
|
Building/Land Area:
|
0
|
|
Property Type:
|
Detached
|
|
Listing Company:
|
RE/MAX REALTY SERVICES INC.
|
|
|
|
|
|

31 Photos
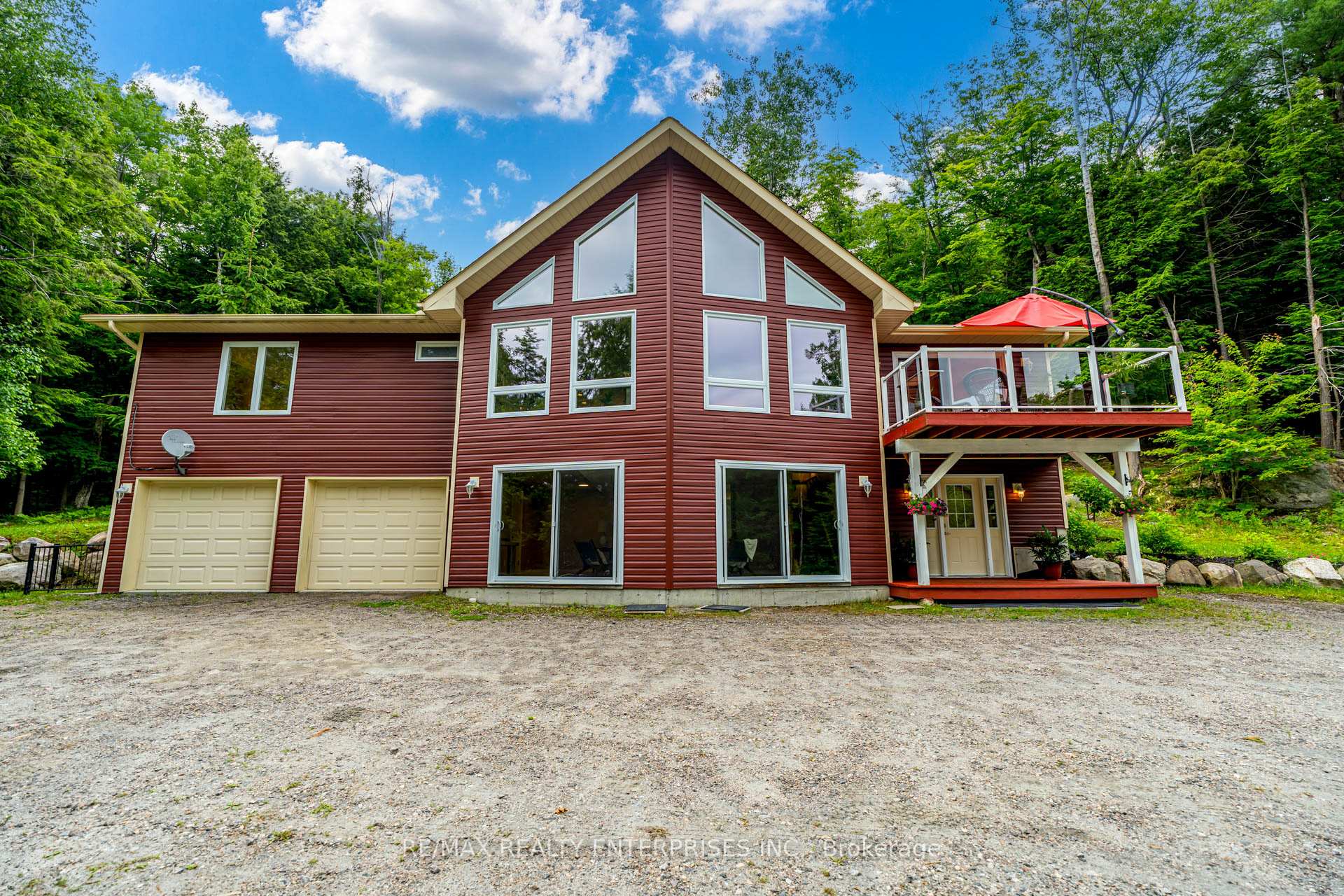
|
|
|
|
Price:
|
$995,000
|
|
Sold Price:
|
|
|
Taxes (2024):
|
$2,710
|
|
Maintenance Fee:
|
0
|
|
Address:
|
3142 Hwy 118 Road , Muskoka Lakes, P0B 1J0, Muskoka
|
|
Main Intersection:
|
Muskoka Road 118/Carr Road
|
|
Area:
|
Muskoka
|
|
Municipality:
|
Muskoka Lakes
|
|
Neighbourhood:
|
Medora
|
|
Beds:
|
3+1
|
|
Baths:
|
3
|
|
Kitchens:
|
|
|
Lot Size:
|
|
|
Parking:
|
25
|
|
Property Style:
|
2-Storey
|
|
Building/Land Area:
|
0
|
|
Property Type:
|
Detached
|
|
Listing Company:
|
RE/MAX REALTY ENTERPRISES INC.
|
|
|
|
|
|

50 Photos
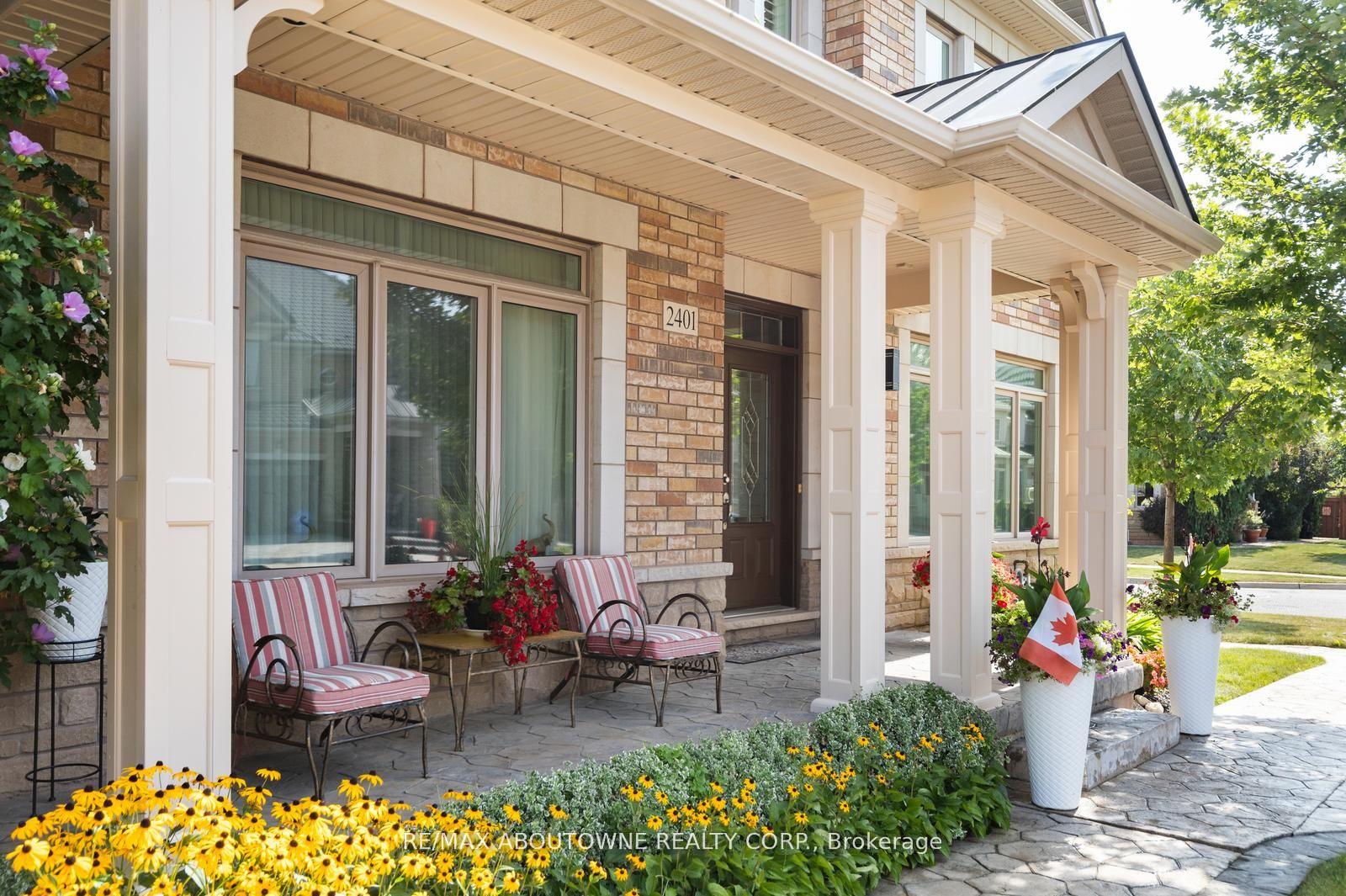
|
|
|
|
Price:
|
$1,749,000
|
|
Sold Price:
|
|
|
Taxes (2024):
|
$6,566
|
|
Maintenance Fee:
|
0
|
|
Address:
|
2401 Millstone Driv , Oakville, L6M 0K6, Halton
|
|
Main Intersection:
|
Postmaster/Pineglen
|
|
Area:
|
Halton
|
|
Municipality:
|
Oakville
|
|
Neighbourhood:
|
1019 - WM Westmount
|
|
Beds:
|
4+1
|
|
Baths:
|
4
|
|
Kitchens:
|
|
|
Lot Size:
|
|
|
Parking:
|
3
|
|
Property Style:
|
2-Storey
|
|
Building/Land Area:
|
0
|
|
Property Type:
|
Detached
|
|
Listing Company:
|
RE/MAX ABOUTOWNE REALTY CORP.
|
|
|
|
|
|

49 Photos
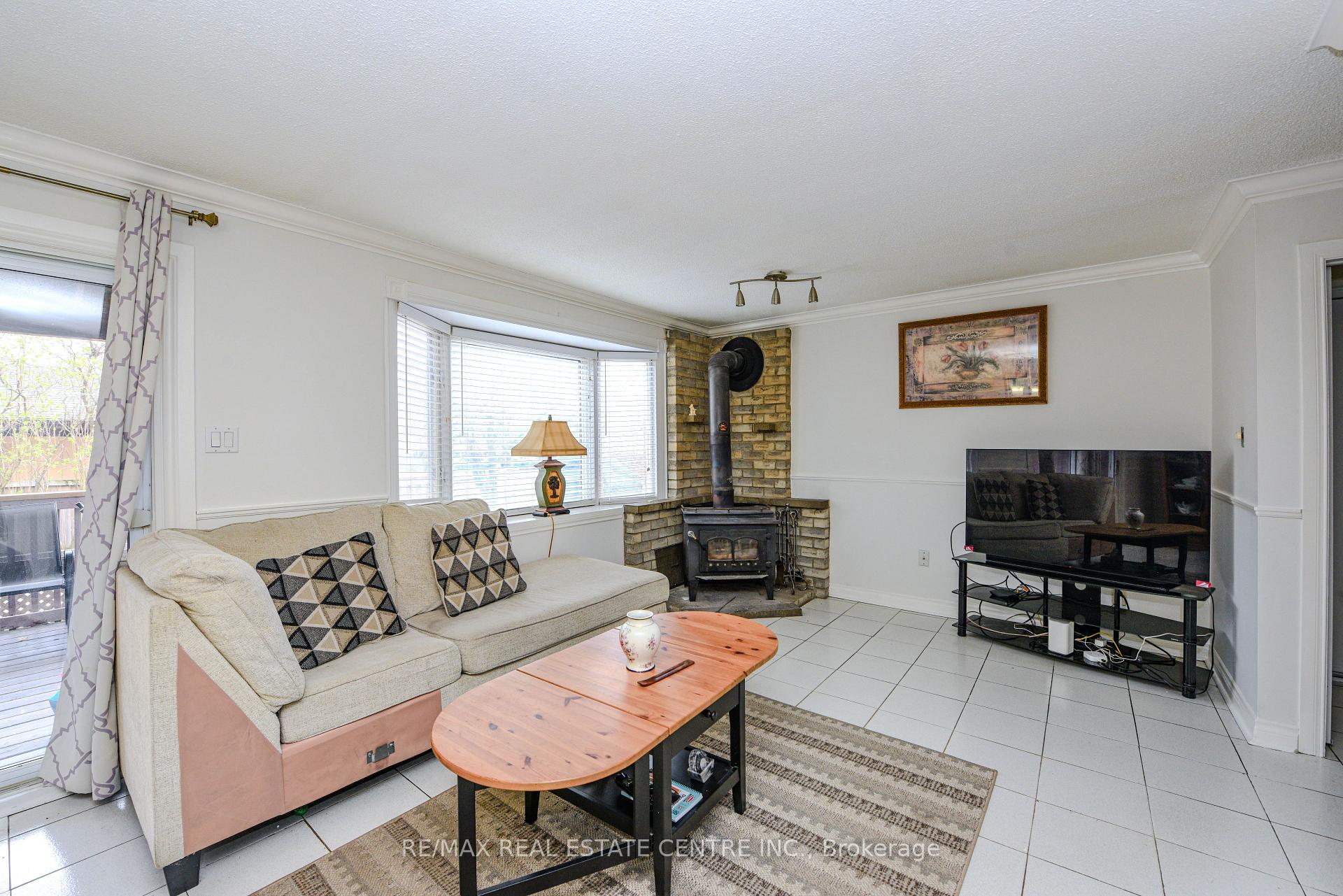
|
|
|
|
Price:
|
$850,000
|
|
Sold Price:
|
|
|
Taxes (2024):
|
$4,261
|
|
Maintenance Fee:
|
0
|
|
Address:
|
2 Charters Road , Brampton, L6V 2S5, Peel
|
|
Main Intersection:
|
Min to Hwy 410
|
|
Area:
|
Peel
|
|
Municipality:
|
Brampton
|
|
Neighbourhood:
|
Madoc
|
|
Beds:
|
3+1
|
|
Baths:
|
2
|
|
Kitchens:
|
|
|
Lot Size:
|
|
|
Parking:
|
4
|
|
Property Style:
|
2-Storey
|
|
Building/Land Area:
|
0
|
|
Property Type:
|
Semi-Detached
|
|
Listing Company:
|
RE/MAX REAL ESTATE CENTRE INC.
|
|
|
|
|
|

49 Photos
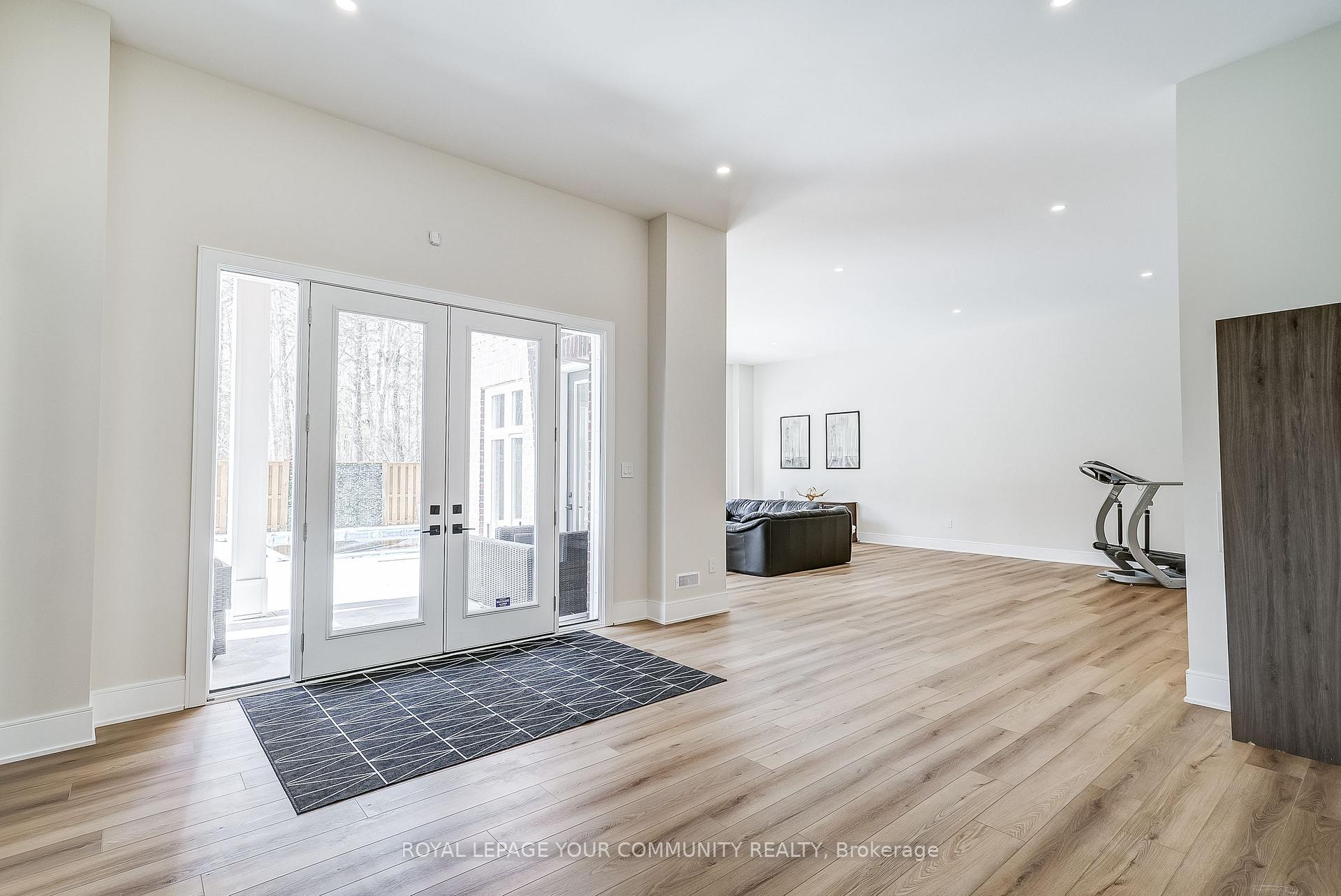
|
|
|
|
Price:
|
$4,788,800
|
|
Sold Price:
|
|
|
Taxes (2024):
|
$13,741
|
|
Maintenance Fee:
|
0
|
|
Address:
|
176 Farrell Road , Vaughan, L6A 4W6, York
|
|
Main Intersection:
|
Bathurst Street & Major Mackenzie
|
|
Area:
|
York
|
|
Municipality:
|
Vaughan
|
|
Neighbourhood:
|
Patterson
|
|
Beds:
|
4+1
|
|
Baths:
|
7
|
|
Kitchens:
|
|
|
Lot Size:
|
|
|
Parking:
|
6
|
|
Property Style:
|
2-Storey
|
|
Building/Land Area:
|
0
|
|
Property Type:
|
Detached
|
|
Listing Company:
|
ROYAL LEPAGE YOUR COMMUNITY REALTY
|
|
|
|
|
|

40 Photos
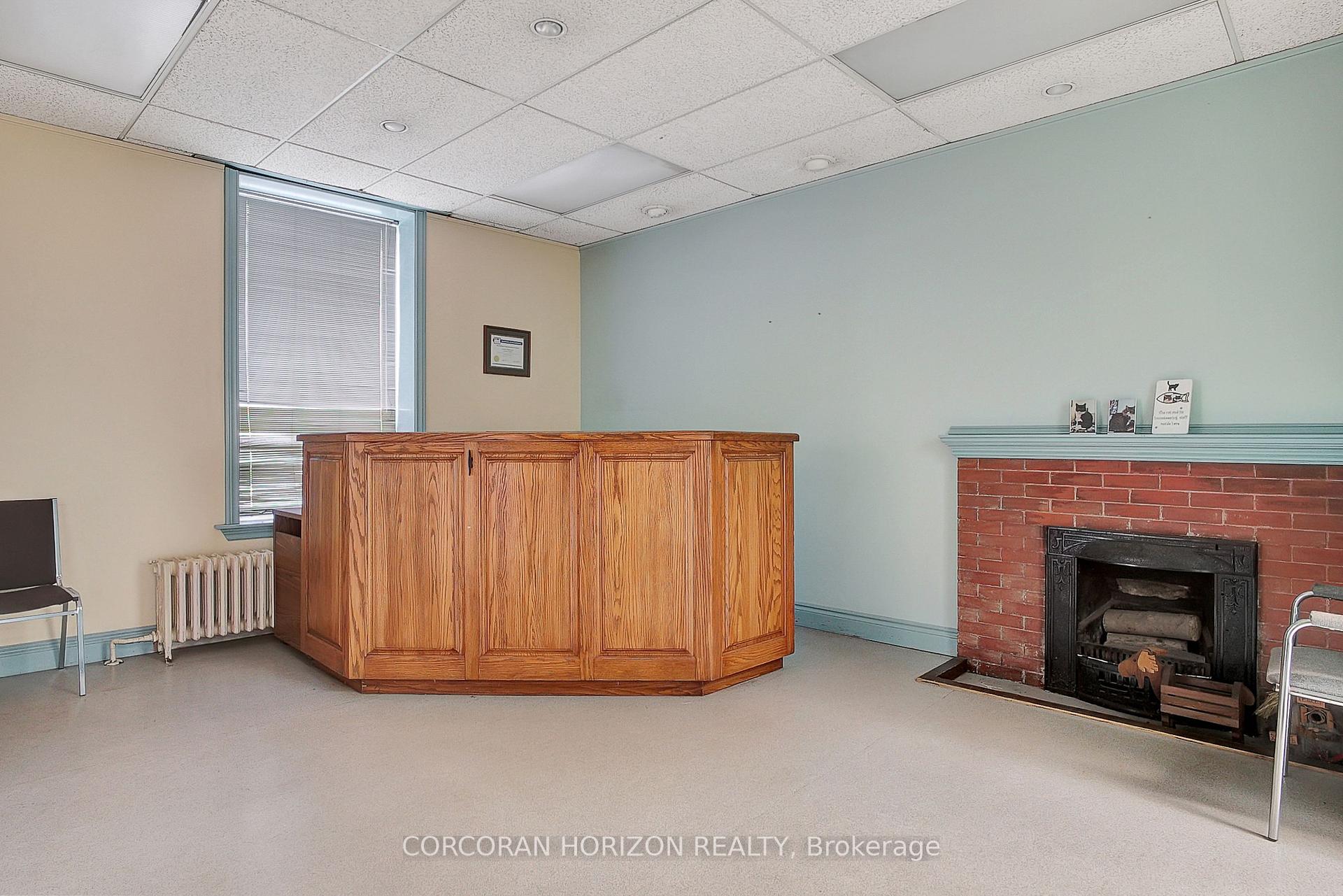
|
|
|
|
Price:
|
$850,000
|
|
Sold Price:
|
|
|
Taxes (2024):
|
$11,439
|
|
Maintenance Fee:
|
0
|
|
Address:
|
204 King Stre , Cambridge, N3H 3M6, Waterloo
|
|
Main Intersection:
|
Eagle St S
|
|
Area:
|
Waterloo
|
|
Municipality:
|
Cambridge
|
|
Neighbourhood:
|
Dufferin Grove
|
|
Beds:
|
0
|
|
Baths:
|
1
|
|
Kitchens:
|
|
|
Lot Size:
|
|
|
Parking:
|
8
|
|
Business Type:
|
|
|
Building/Land Area:
|
2,521 (Square Feet)
|
|
Property Type:
|
Commercial Retail
|
|
Listing Company:
|
CORCORAN HORIZON REALTY
|
|
|
|
|
|
|