![header]() Search Listings from Toronto District Map
Search Listings from Toronto District Map
Hide Map
|
|
|
|
Area:
|
|
|
|
Municipality:
|
|
|
Neighbourhood:
|
|

|
Area:
|
|
|
|
Municipality:
|
|
|
Neighbourhood:
|
|
|
Property Type:
|
|
|
Price Range:
|
|
|
Minimum Bed:
|
|
|
Minimum Bath:
|
|
|
Minimum Kitchen:
|
|
|
Show:
|
|
|
Page Size:
|
|
|
MLS® ID:
|
|
|
|
|
lnkbtSearch
Listings Match Your Search.
Listings Match Your Search. Only Listings Showing.
There Are Additional Listings Available, To View
Click Here.
|
|

51 Photos
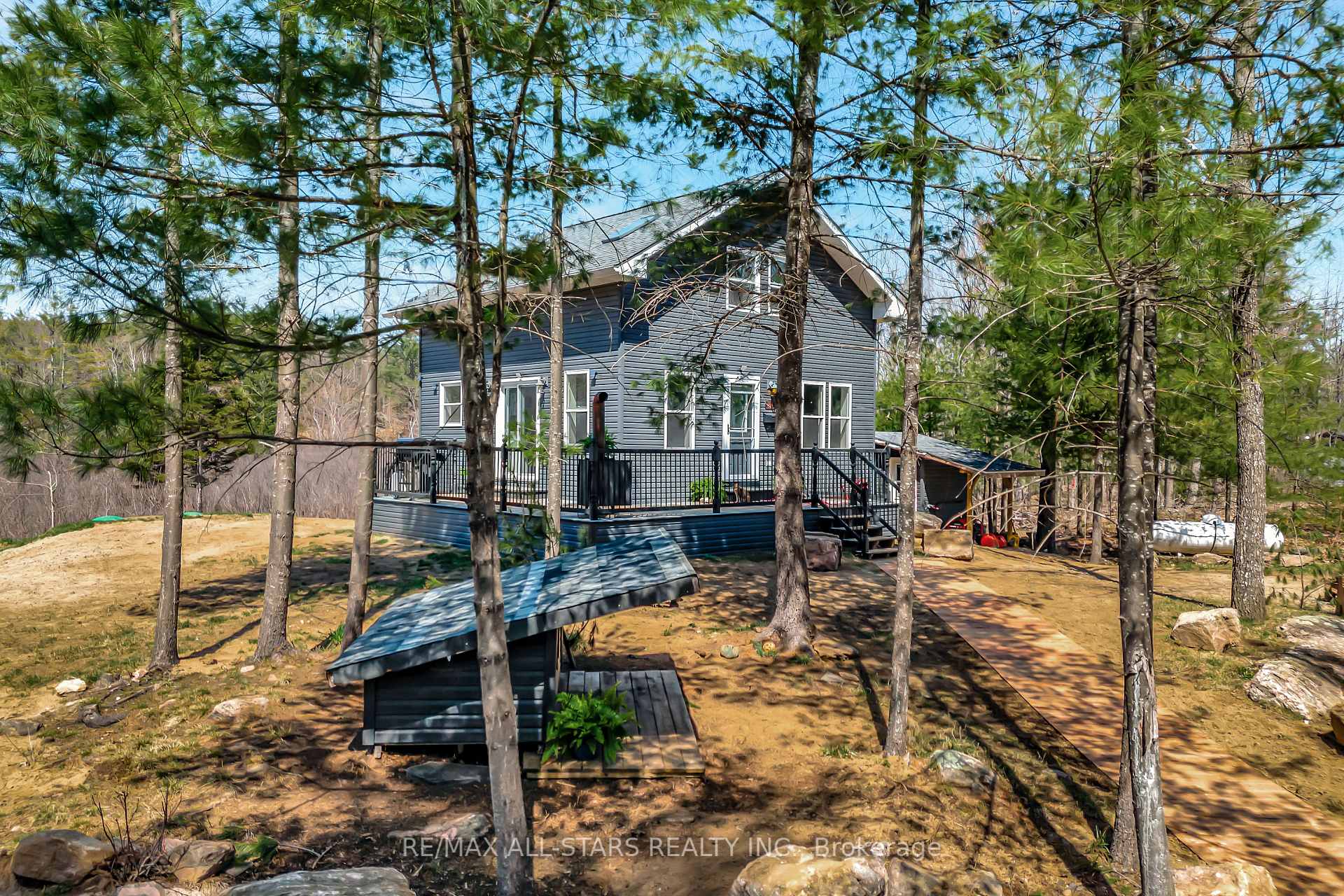
|
|
|
|
Price:
|
$635,000
|
|
Sold Price:
|
|
|
Taxes (2025):
|
$1,607
|
|
Maintenance Fee:
|
0
|
|
Address:
|
1295 Deep Bay Road , Minden Hills, K0M 2L0, Haliburton
|
|
Main Intersection:
|
Hwy 35 N/Deep Bay Rd.
|
|
Area:
|
Haliburton
|
|
Municipality:
|
Minden Hills
|
|
Neighbourhood:
|
Lutterworth
|
|
Beds:
|
2+1
|
|
Baths:
|
1
|
|
Kitchens:
|
|
|
Lot Size:
|
|
|
Parking:
|
7
|
|
Property Style:
|
2-Storey
|
|
Building/Land Area:
|
0
|
|
Property Type:
|
Detached
|
|
Listing Company:
|
RE/MAX ALL-STARS REALTY INC.
|
|
|
|
|
|

26 Photos
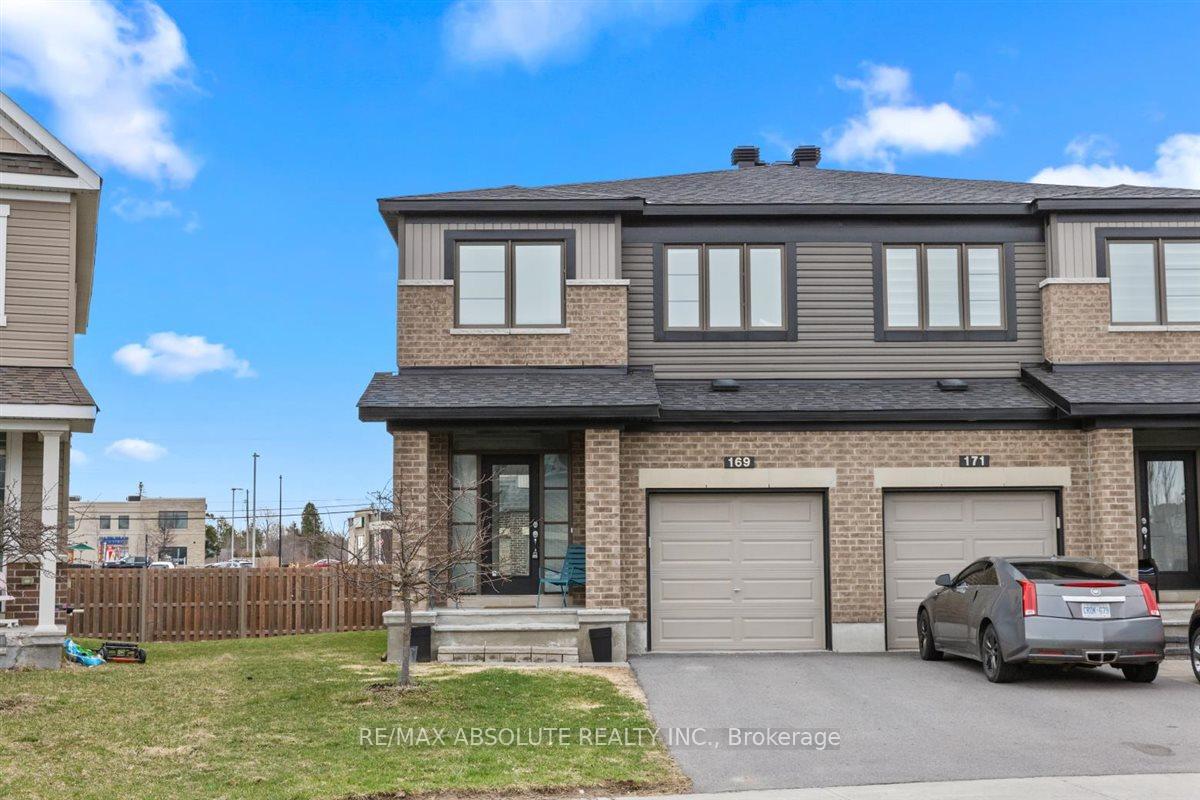
|
|
|
|
Price:
|
$700,000
|
|
Sold Price:
|
|
|
Taxes (2025):
|
$4,500
|
|
Maintenance Fee:
|
0
|
|
Address:
|
169 Bandelier Way , Stittsville - Munster - Richmond, K2S 2J5, Ottawa
|
|
Main Intersection:
|
Stittsville Main & Overland
|
|
Area:
|
Ottawa
|
|
Municipality:
|
Stittsville - Munster - Richmond
|
|
Neighbourhood:
|
8211 - Stittsville (North)
|
|
Beds:
|
3
|
|
Baths:
|
3
|
|
Kitchens:
|
|
|
Lot Size:
|
|
|
Parking:
|
2
|
|
Property Style:
|
2-Storey
|
|
Building/Land Area:
|
0
|
|
Property Type:
|
Semi-Detached
|
|
Listing Company:
|
RE/MAX ABSOLUTE REALTY INC.
|
|
|
|
|
|

53 Photos
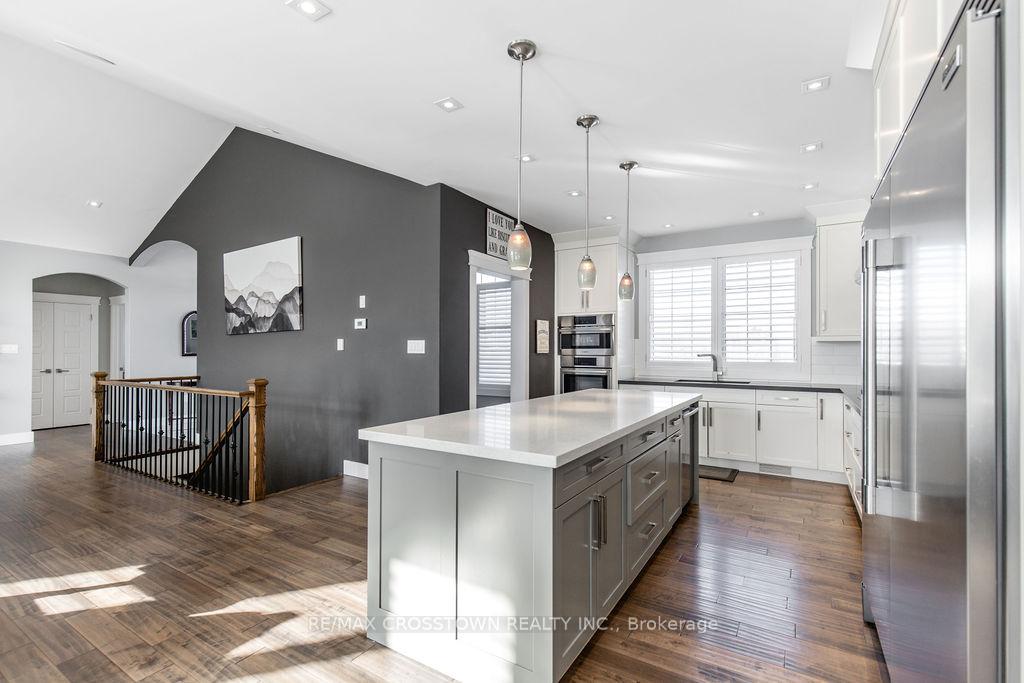
|
|
|
|
Price:
|
$2,050,000
|
|
Sold Price:
|
|
|
Taxes (2024):
|
$7,147
|
|
Maintenance Fee:
|
0
|
|
Address:
|
25 MENNILL Driv , Springwater, L0L 1Y3, Simcoe
|
|
Main Intersection:
|
SNOW VALLEY RD TO BLACK CREEK TRAIL TO MENNILL DR
|
|
Area:
|
Simcoe
|
|
Municipality:
|
Springwater
|
|
Neighbourhood:
|
Snow Valley
|
|
Beds:
|
3+1
|
|
Baths:
|
4
|
|
Kitchens:
|
|
|
Lot Size:
|
|
|
Parking:
|
9
|
|
Property Style:
|
Bungalow
|
|
Building/Land Area:
|
0
|
|
Property Type:
|
Detached
|
|
Listing Company:
|
RE/MAX CROSSTOWN REALTY INC.
|
|
|
|
|
|

28 Photos
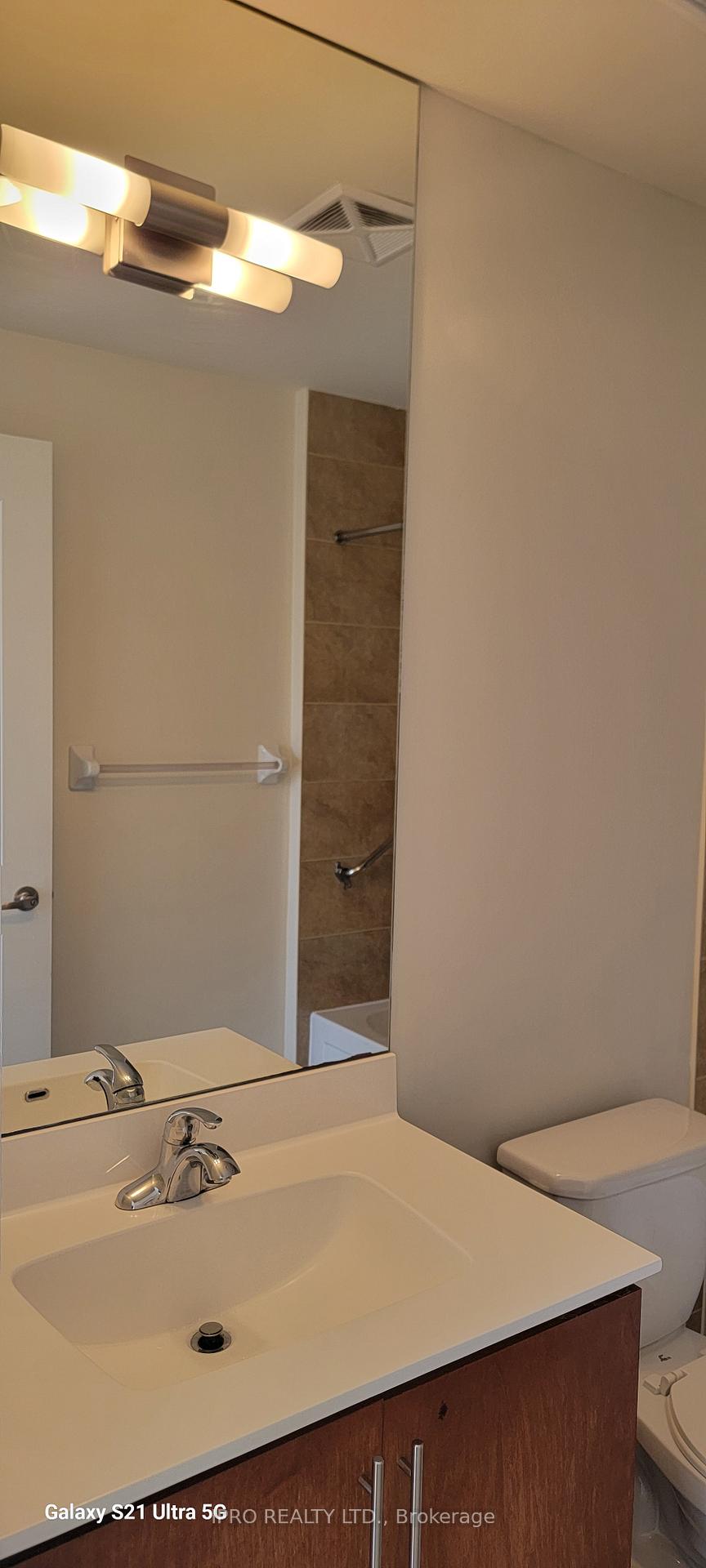
|
|
|
|
Price:
|
$649,000
|
|
Sold Price:
|
|
|
Taxes (2024):
|
$2,840
|
|
Maintenance Fee:
|
$575
|
|
Address:
|
330 Burnhamthrope Road , Mississauga, L5B 0E1, Peel
|
|
Main Intersection:
|
Living Arts Drive/ Burnhamthorpe Rd W
|
|
Area:
|
Peel
|
|
Municipality:
|
Mississauga
|
|
Neighbourhood:
|
City Centre
|
|
Beds:
|
2
|
|
Baths:
|
2
|
|
Kitchens:
|
|
|
Lot Size:
|
|
|
Parking:
|
1
|
|
Business Type:
|
Apartment
|
|
Building/Land Area:
|
0
|
|
Property Type:
|
Common Element Con
|
|
Listing Company:
|
IPRO REALTY LTD.
|
|
|
|
|
|

12 Photos
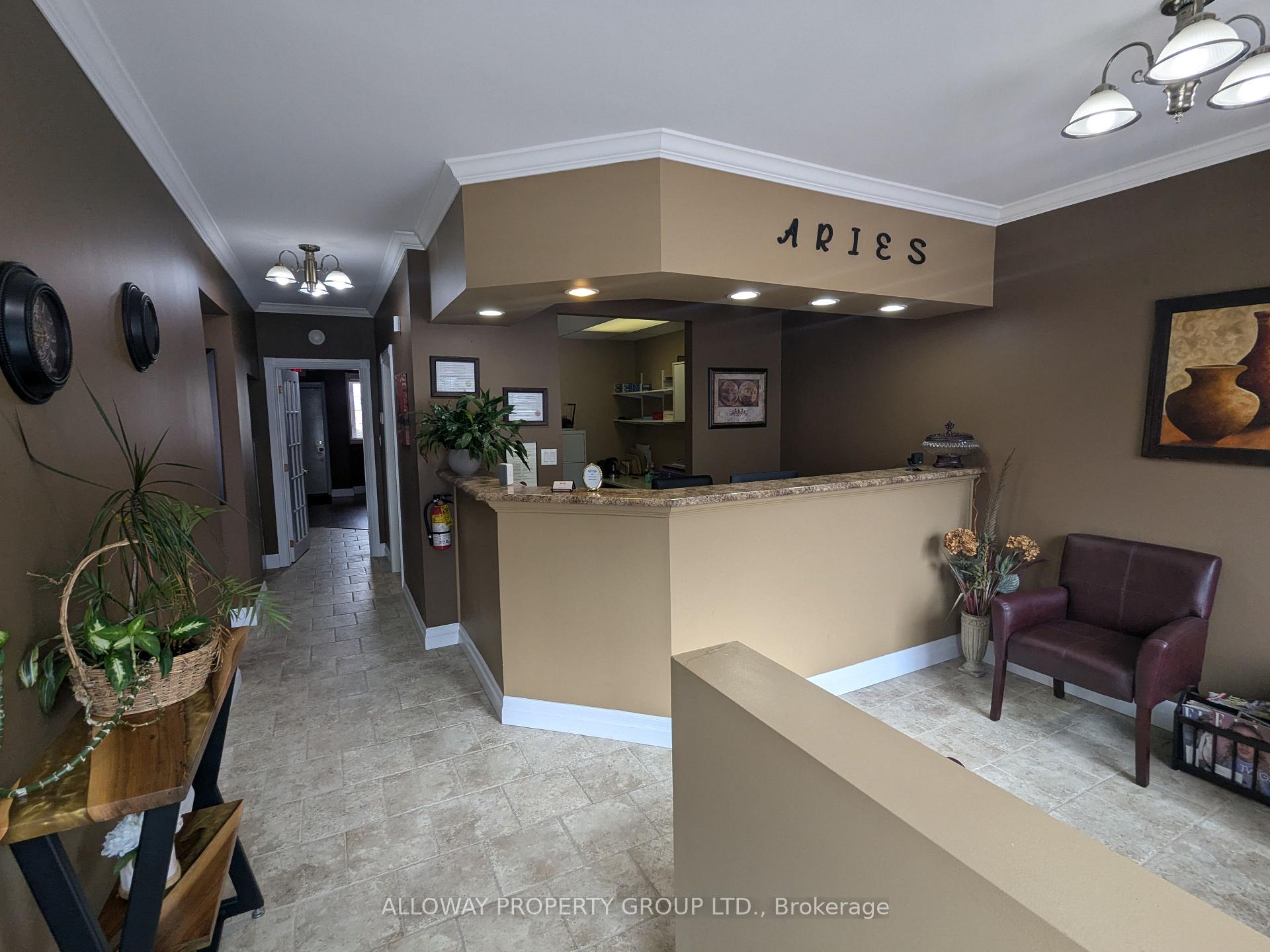
|
|
|
|
Price:
|
$229,000
|
|
Sold Price:
|
|
|
Taxes (2024):
|
$2,822
|
|
Maintenance Fee:
|
0
|
|
Address:
|
142 Algonquin Boul , Timmins, P4N 1A7, Cochrane
|
|
Main Intersection:
|
Pine Street South & Algonquin Blvd East
|
|
Area:
|
Cochrane
|
|
Municipality:
|
Timmins
|
|
Neighbourhood:
|
TNE - Central
|
|
Beds:
|
0
|
|
Baths:
|
0
|
|
Kitchens:
|
|
|
Lot Size:
|
|
|
Parking:
|
0
|
|
Business Type:
|
|
|
Building/Land Area:
|
1,176 (Square Feet)
|
|
Property Type:
|
Investment
|
|
Listing Company:
|
ALLOWAY PROPERTY GROUP LTD.
|
|
|
|
|
|

35 Photos
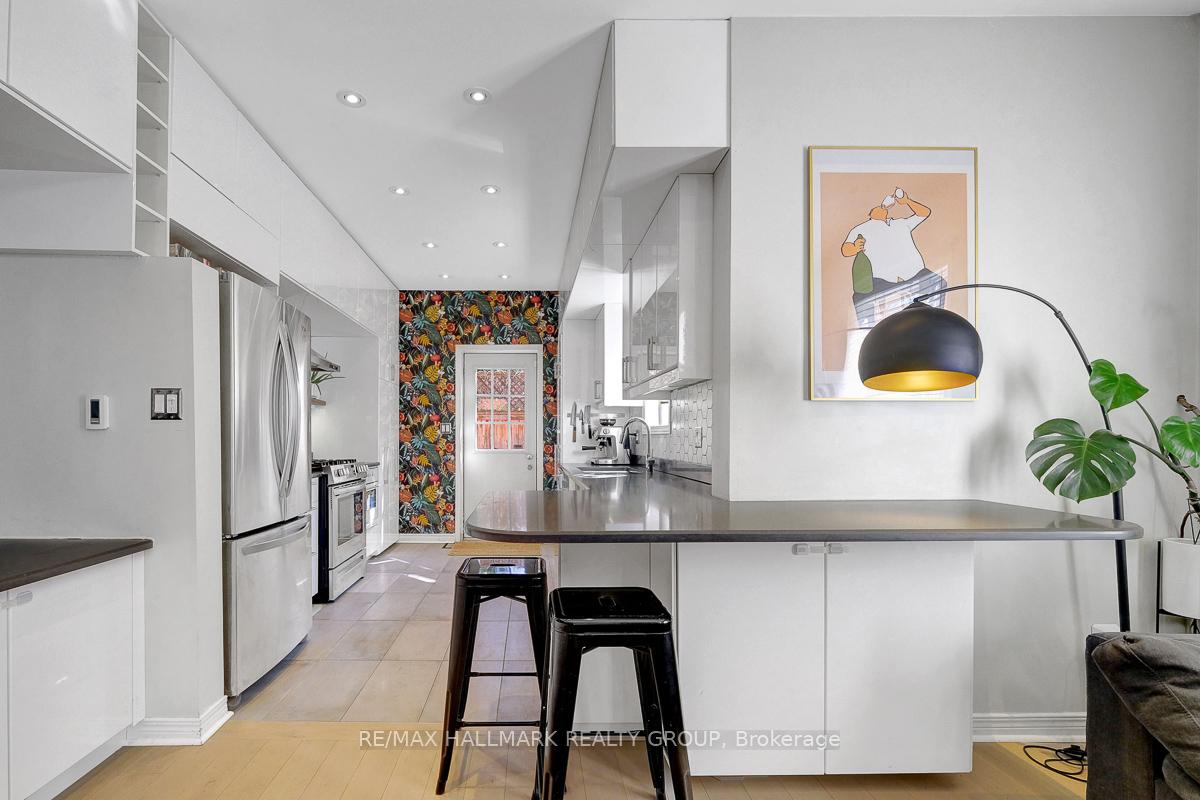
|
|
|
|
Price:
|
$749,900
|
|
Sold Price:
|
|
|
Taxes (2024):
|
$6,590
|
|
Maintenance Fee:
|
0
|
|
Address:
|
65 Macdonald Stre , Ottawa Centre, K2P 1H5, Ottawa
|
|
Main Intersection:
|
Lewis Street
|
|
Area:
|
Ottawa
|
|
Municipality:
|
Ottawa Centre
|
|
Neighbourhood:
|
4104 - Ottawa Centre/Golden Triangle
|
|
Beds:
|
2
|
|
Baths:
|
2
|
|
Kitchens:
|
|
|
Lot Size:
|
|
|
Parking:
|
0
|
|
Property Style:
|
2-Storey
|
|
Building/Land Area:
|
0
|
|
Property Type:
|
Semi-Detached
|
|
Listing Company:
|
RE/MAX HALLMARK REALTY GROUP
|
|
|
|
|
|

54 Photos
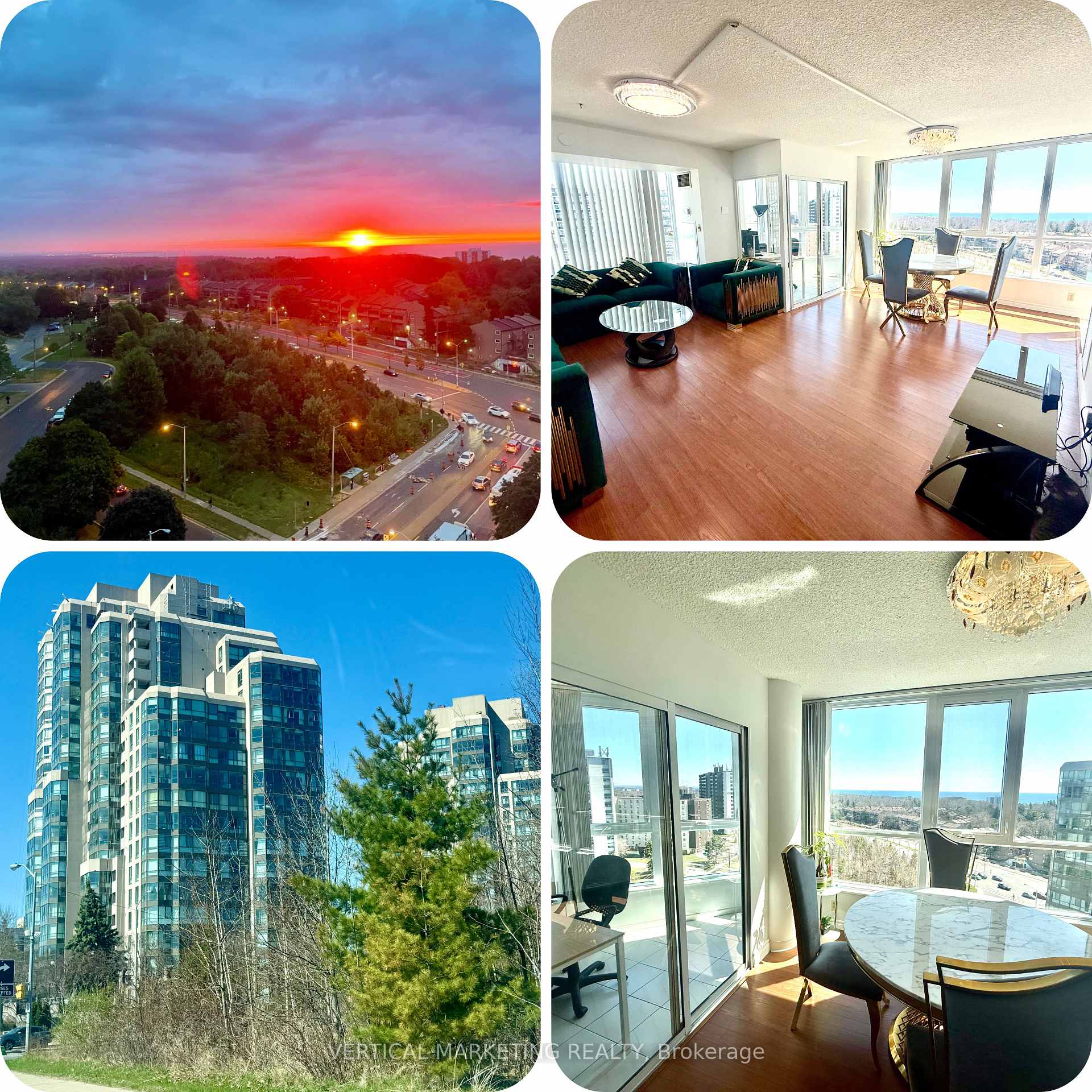
|
|
|
|
Price:
|
$569,000
|
|
Sold Price:
|
|
|
Taxes (2024):
|
$1,454
|
|
Maintenance Fee:
|
$1,106
|
|
Address:
|
3231 Eglinton Aven , Toronto, M1J 3N5, Toronto
|
|
Main Intersection:
|
Eglinton Ave E & Kingston Rd.
|
|
Area:
|
Toronto
|
|
Municipality:
|
Toronto E08
|
|
Neighbourhood:
|
Guildwood
|
|
Beds:
|
2+1
|
|
Baths:
|
2
|
|
Kitchens:
|
|
|
Lot Size:
|
|
|
Parking:
|
1
|
|
Business Type:
|
Apartment
|
|
Building/Land Area:
|
0
|
|
Property Type:
|
Condo Apartment
|
|
Listing Company:
|
VERTICAL MARKETING REALTY
|
|
|
|
|
|

24 Photos
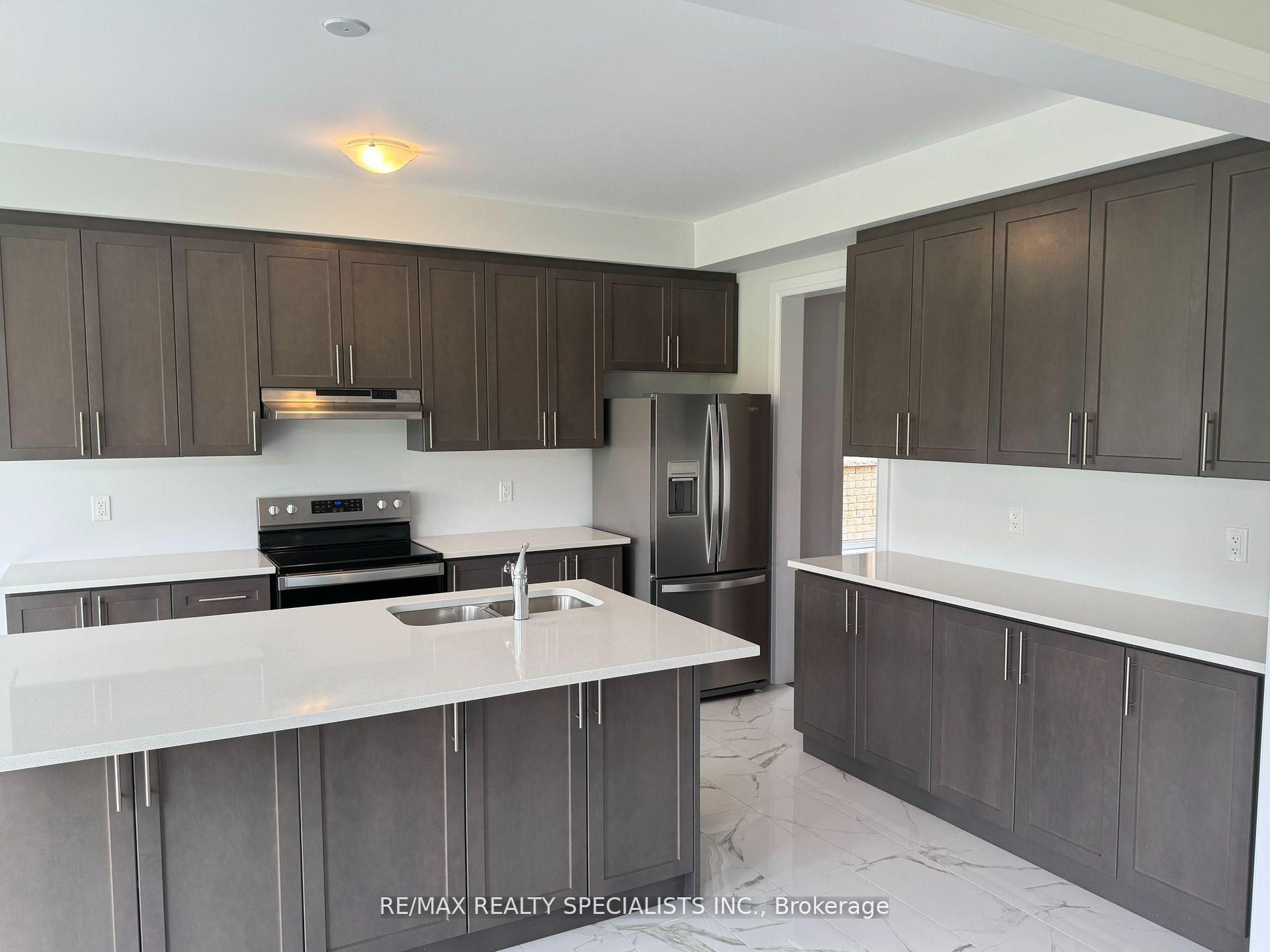
|
|
|
|
Price:
|
$999,900
|
|
Sold Price:
|
|
|
Taxes (2025):
|
$7,013
|
|
Maintenance Fee:
|
0
|
|
Address:
|
1271 Upper Thames Driv , Woodstock, N4T 0M9, Oxford
|
|
Main Intersection:
|
Upper Thames & Queenstown
|
|
Area:
|
Oxford
|
|
Municipality:
|
Woodstock
|
|
Neighbourhood:
|
Dufferin Grove
|
|
Beds:
|
4+1
|
|
Baths:
|
5
|
|
Kitchens:
|
|
|
Lot Size:
|
|
|
Parking:
|
2
|
|
Property Style:
|
2-Storey
|
|
Building/Land Area:
|
0
|
|
Property Type:
|
Detached
|
|
Listing Company:
|
RE/MAX REALTY SPECIALISTS INC.
|
|
|
|
|
|

14 Photos
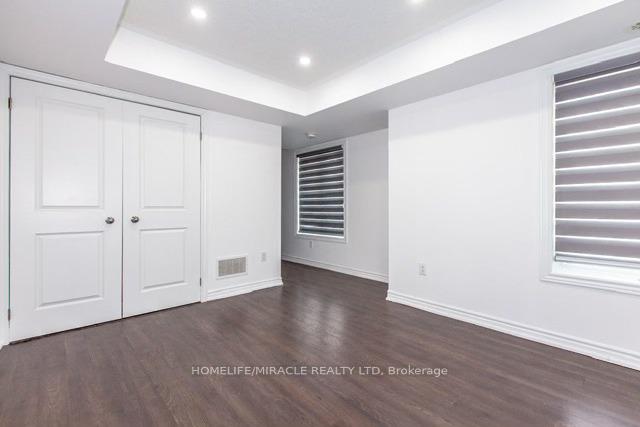
|
|
|
|
Price:
|
$725,000
|
|
Sold Price:
|
|
|
Taxes (2024):
|
$4,687
|
|
Maintenance Fee:
|
$267
|
|
Address:
|
2639 Garrison Crossings Cres , Pickering, L1X 0E4, Durham
|
|
Main Intersection:
|
Brock rd & Taunton
|
|
Area:
|
Durham
|
|
Municipality:
|
Pickering
|
|
Neighbourhood:
|
Duffin Heights
|
|
Beds:
|
3
|
|
Baths:
|
2
|
|
Kitchens:
|
|
|
Lot Size:
|
|
|
Parking:
|
1
|
|
Business Type:
|
3-Storey
|
|
Building/Land Area:
|
0
|
|
Property Type:
|
Condo Townhouse
|
|
Listing Company:
|
HOMELIFE/MIRACLE REALTY LTD
|
|
|
|
|
|

19 Photos
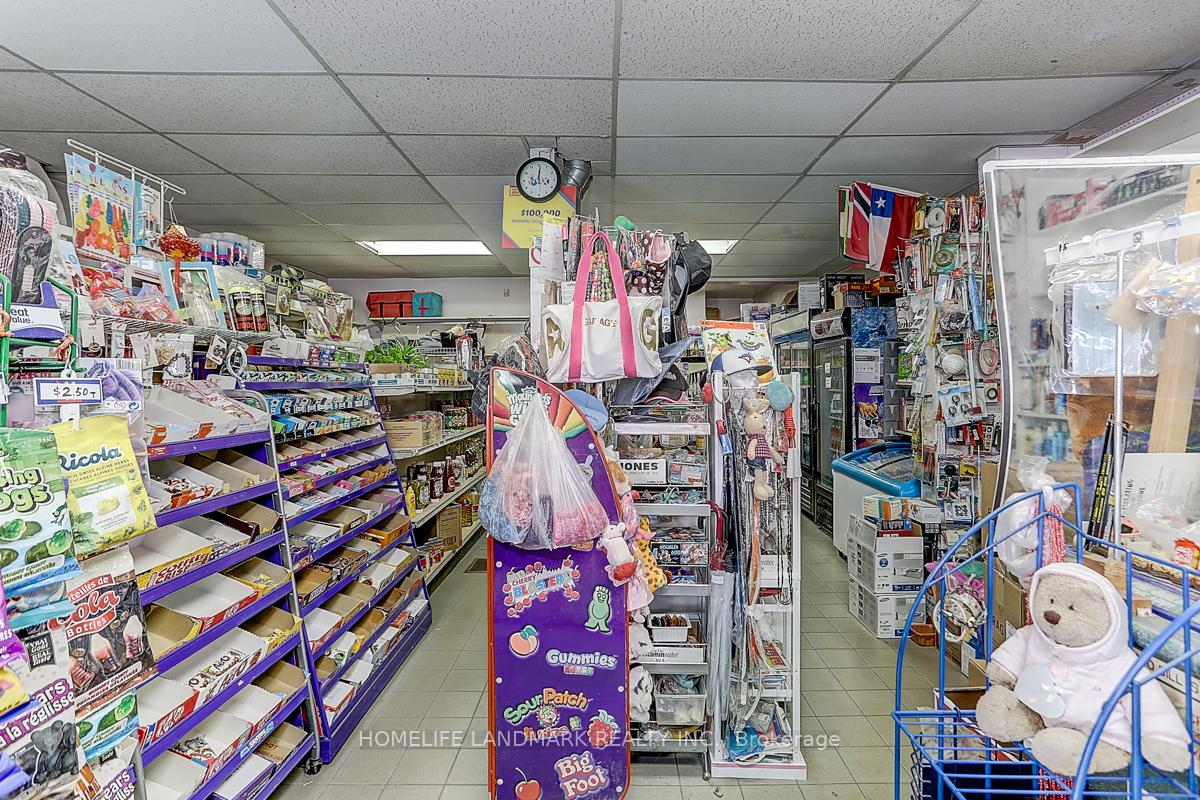
|
|
|
|
Price:
|
$1,199,000
|
|
Sold Price:
|
|
|
Taxes (2024):
|
$8,574
|
|
Maintenance Fee:
|
0
|
|
Address:
|
1281 Davenport Road , Toronto, M6H 2H3, Toronto
|
|
Main Intersection:
|
Davenport & Dovercourt
|
|
Area:
|
Toronto
|
|
Municipality:
|
Toronto W02
|
|
Neighbourhood:
|
Dovercourt-Wallace Emerson-Junction
|
|
Beds:
|
3
|
|
Baths:
|
2
|
|
Kitchens:
|
|
|
Lot Size:
|
|
|
Parking:
|
2
|
|
Property Style:
|
2-Storey
|
|
Building/Land Area:
|
0
|
|
Property Type:
|
Detached
|
|
Listing Company:
|
HOMELIFE LANDMARK REALTY INC.
|
|
|
|
|
|

28 Photos
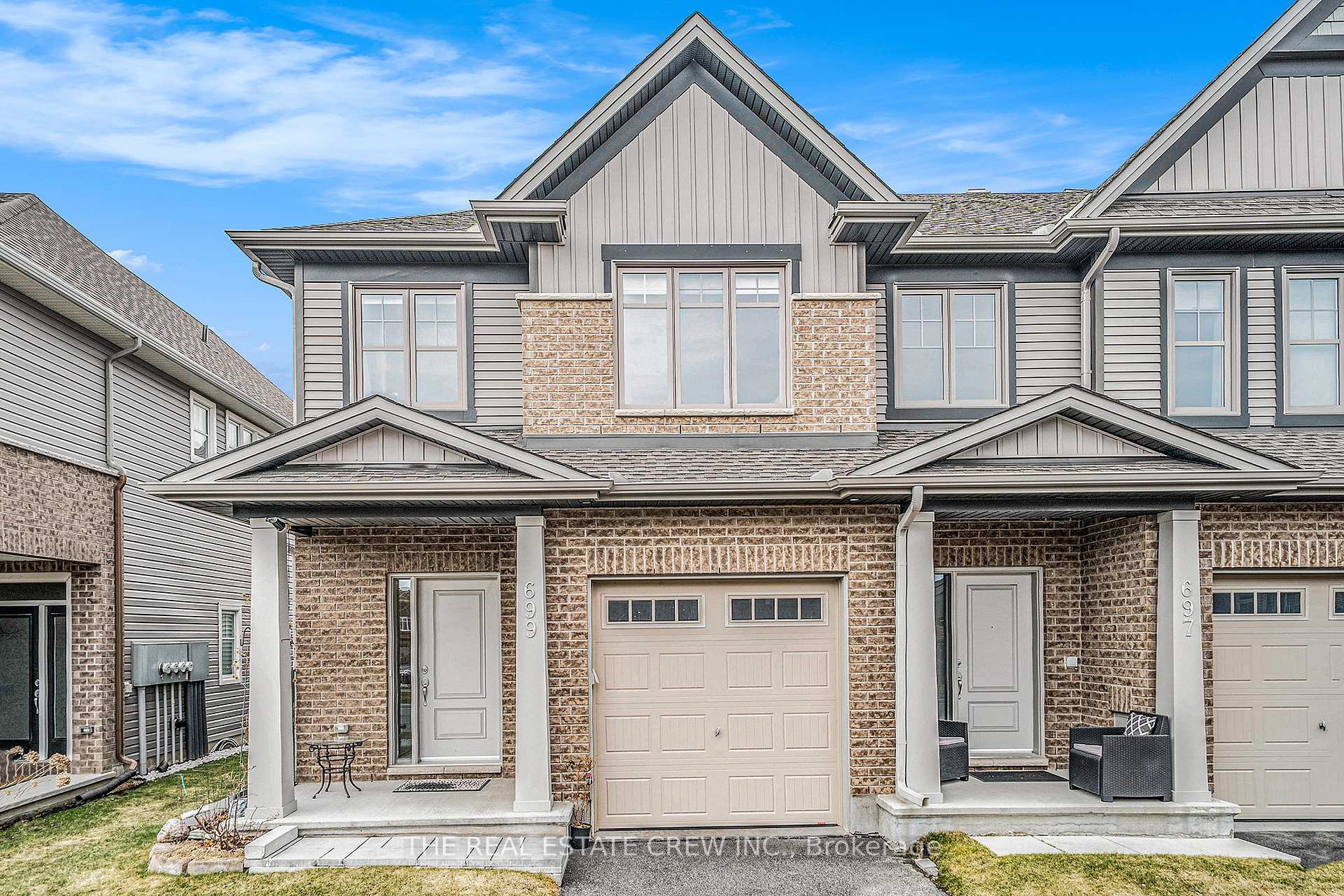
|
|
|
|
Price:
|
$699,900
|
|
Sold Price:
|
|
|
Taxes (2024):
|
$4,533
|
|
Maintenance Fee:
|
0
|
|
Address:
|
699 Sora Way , Blossom Park - Airport and Area, K1T 0R3, Ottawa
|
|
Main Intersection:
|
MIIKANA
|
|
Area:
|
Ottawa
|
|
Municipality:
|
Blossom Park - Airport and Area
|
|
Neighbourhood:
|
2605 - Blossom Park/Kemp Park/Findlay Creek
|
|
Beds:
|
3
|
|
Baths:
|
3
|
|
Kitchens:
|
|
|
Lot Size:
|
|
|
Parking:
|
1
|
|
Property Style:
|
2-Storey
|
|
Building/Land Area:
|
0
|
|
Property Type:
|
Att/Row/Townhouse
|
|
Listing Company:
|
THE REAL ESTATE CREW INC.
|
|
|
|
|
|

8 Photos
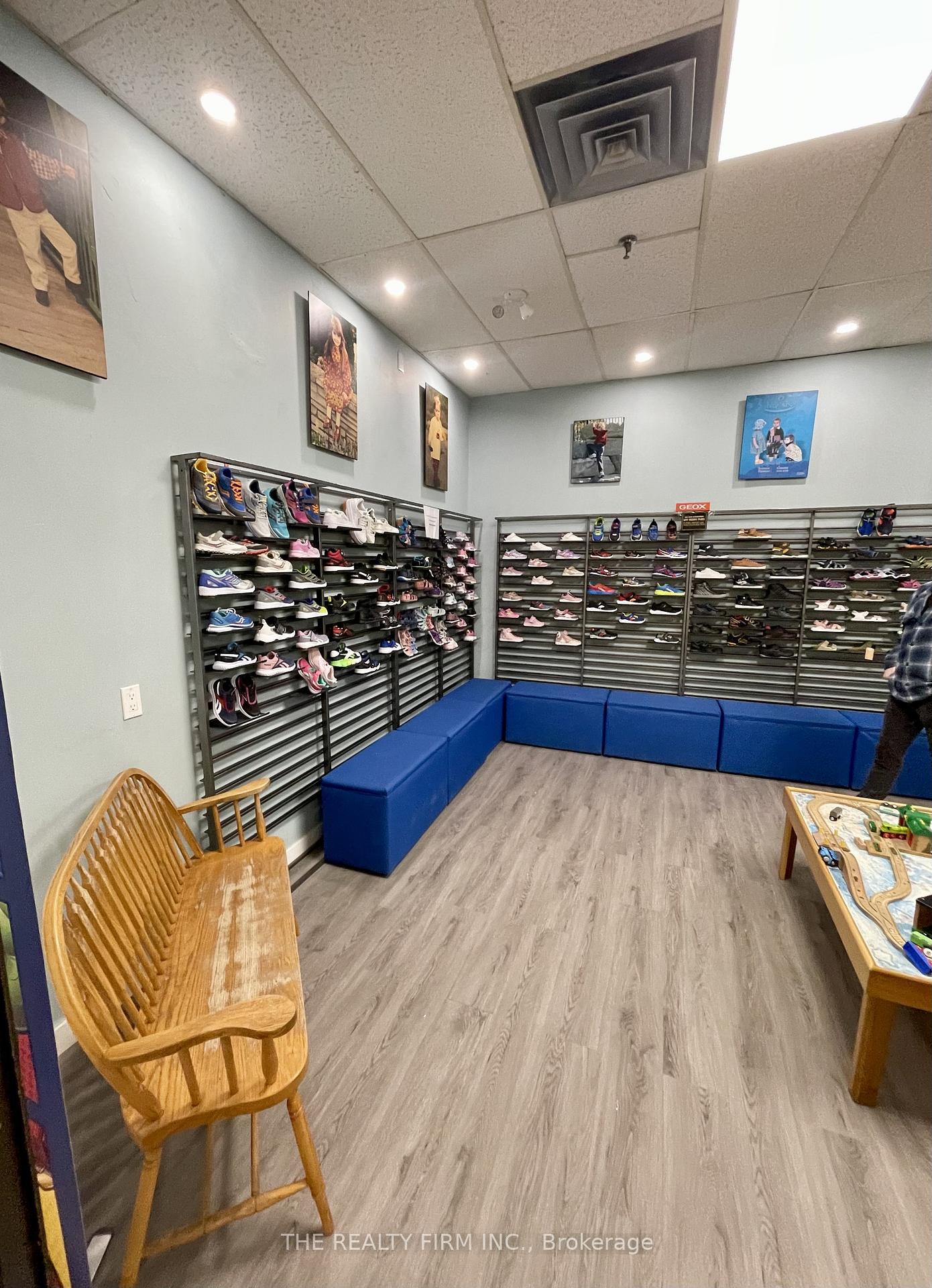
|
|
|
|
Price:
|
$180,000
|
|
Sold Price:
|
|
|
Taxes (2025):
|
$8,268
|
|
Maintenance Fee:
|
0
|
|
Address:
|
1225 Wonderland Road , London North, N6G 2V9, Middlesex
|
|
Main Intersection:
|
Gainsborough Rd & Wonderland Rd North
|
|
Area:
|
Middlesex
|
|
Municipality:
|
London North
|
|
Neighbourhood:
|
North I
|
|
Beds:
|
0
|
|
Baths:
|
1
|
|
Kitchens:
|
|
|
Lot Size:
|
|
|
Parking:
|
0
|
|
Business Type:
|
|
|
Building/Land Area:
|
1,150 (Square Feet)
|
|
Property Type:
|
Sale Of Business
|
|
Listing Company:
|
THE REALTY FIRM INC.
|
|
|
|
|
|

41 Photos
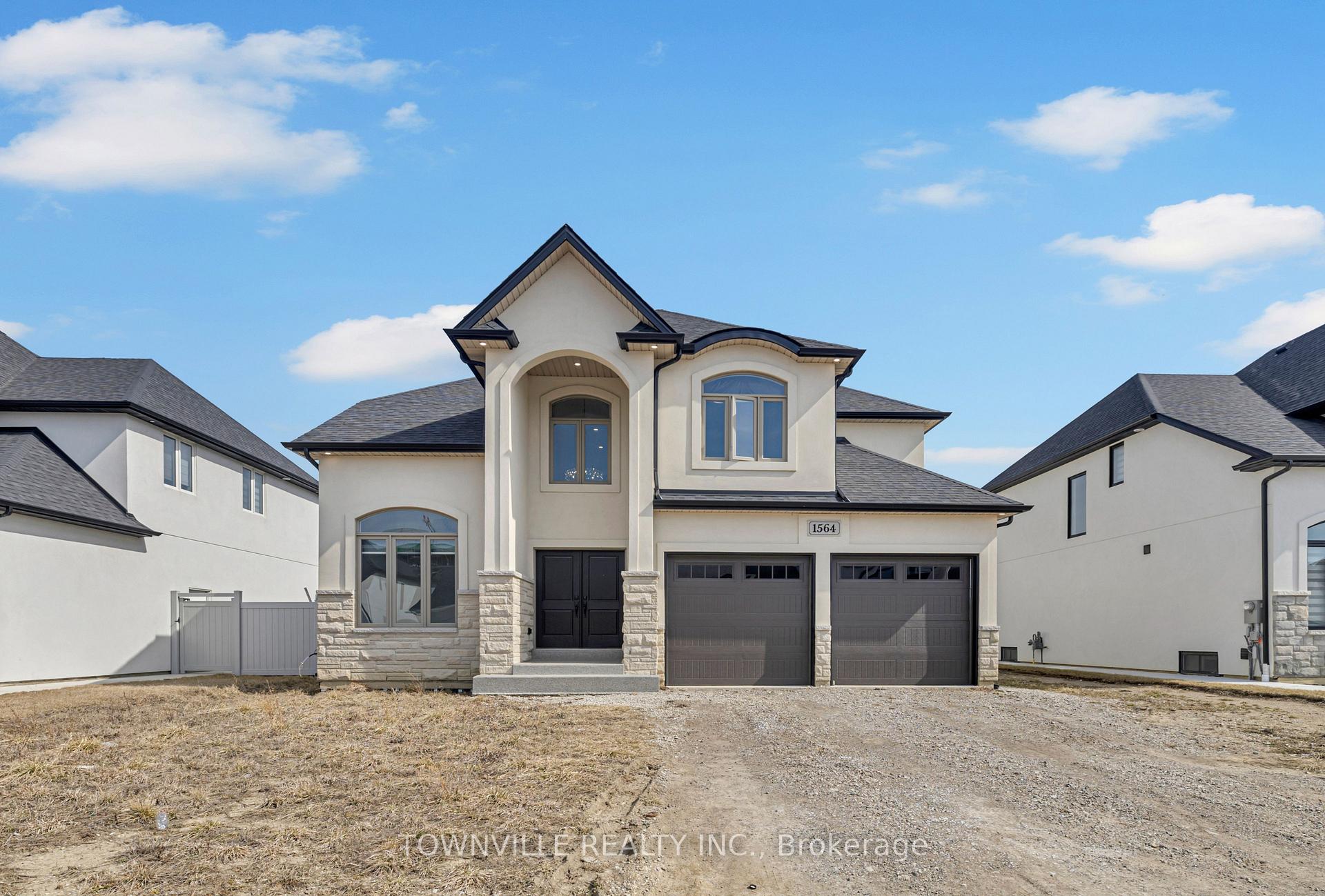
|
|
|
|
Price:
|
$1,069,999
|
|
Sold Price:
|
|
|
Taxes (2024):
|
$8,700
|
|
Maintenance Fee:
|
0
|
|
Address:
|
1564 Virtue Lane , Windsor, N8S 0A8, Essex
|
|
Main Intersection:
|
Lauzon Pky & Tecumesh Rd E
|
|
Area:
|
Essex
|
|
Municipality:
|
Windsor
|
|
Neighbourhood:
|
Dufferin Grove
|
|
Beds:
|
4+2
|
|
Baths:
|
5
|
|
Kitchens:
|
|
|
Lot Size:
|
|
|
Parking:
|
4
|
|
Property Style:
|
2-Storey
|
|
Building/Land Area:
|
0
|
|
Property Type:
|
Detached
|
|
Listing Company:
|
TOWNVILLE REALTY INC.
|
|
|
|
|
|

6 Photos
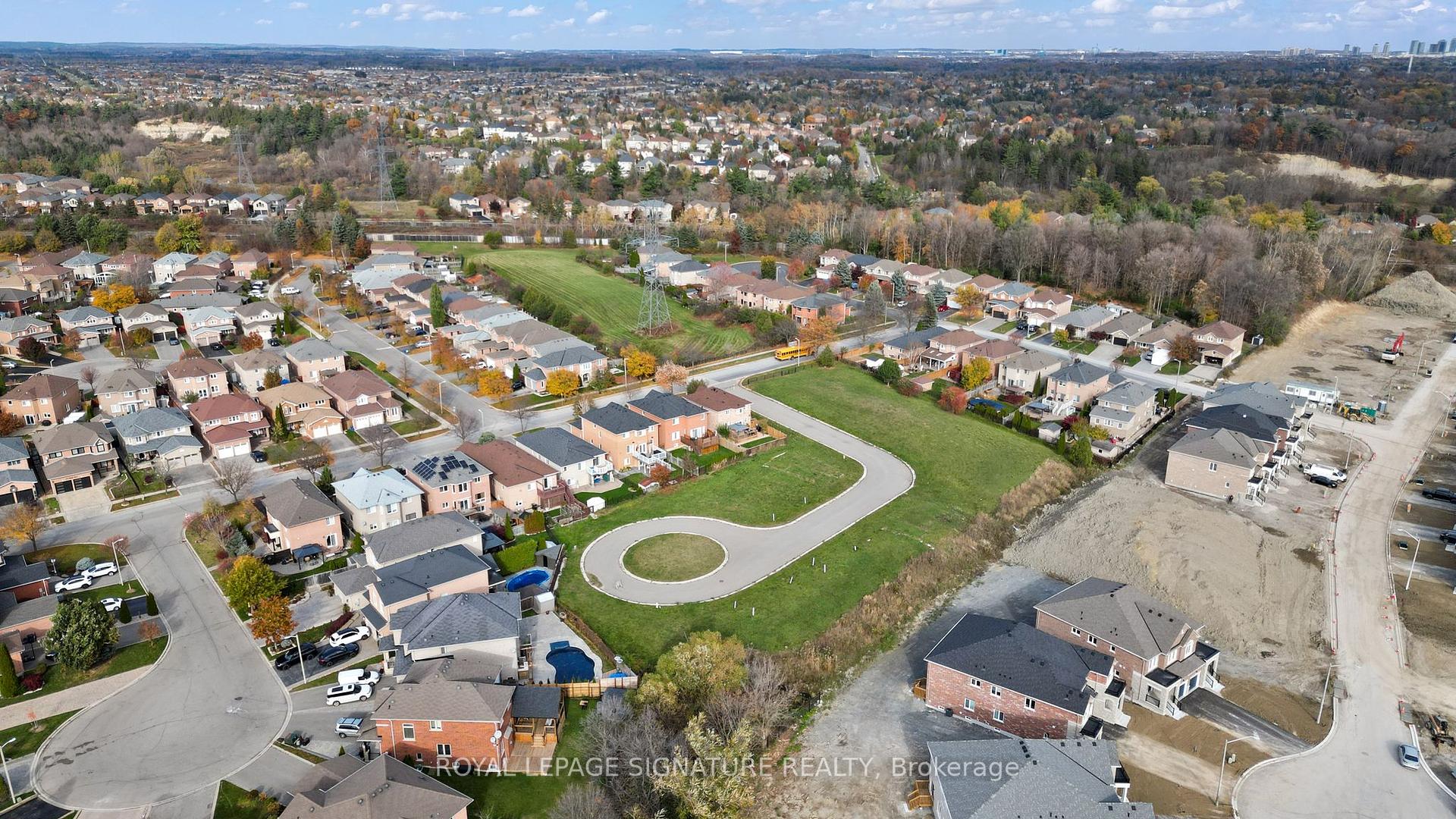
|
|
|
|
Price:
|
$4,475,000
|
|
Sold Price:
|
|
|
Taxes (2024):
|
$2,400
|
|
Maintenance Fee:
|
0
|
|
Address:
|
22 Izzy Cour , Vaughan, L4H 1G3, York
|
|
Main Intersection:
|
Hwy 27 | Martin Grove Rd | Langstaff
|
|
Area:
|
York
|
|
Municipality:
|
Vaughan
|
|
Neighbourhood:
|
Elder Mills
|
|
Beds:
|
0
|
|
Baths:
|
0
|
|
Kitchens:
|
|
|
Lot Size:
|
|
|
Parking:
|
0
|
|
Business Type:
|
|
|
Building/Land Area:
|
79,308 (Square Feet)
|
|
Property Type:
|
Land
|
|
Listing Company:
|
ROYAL LEPAGE SIGNATURE REALTY
|
|
|
|
|
|

39 Photos
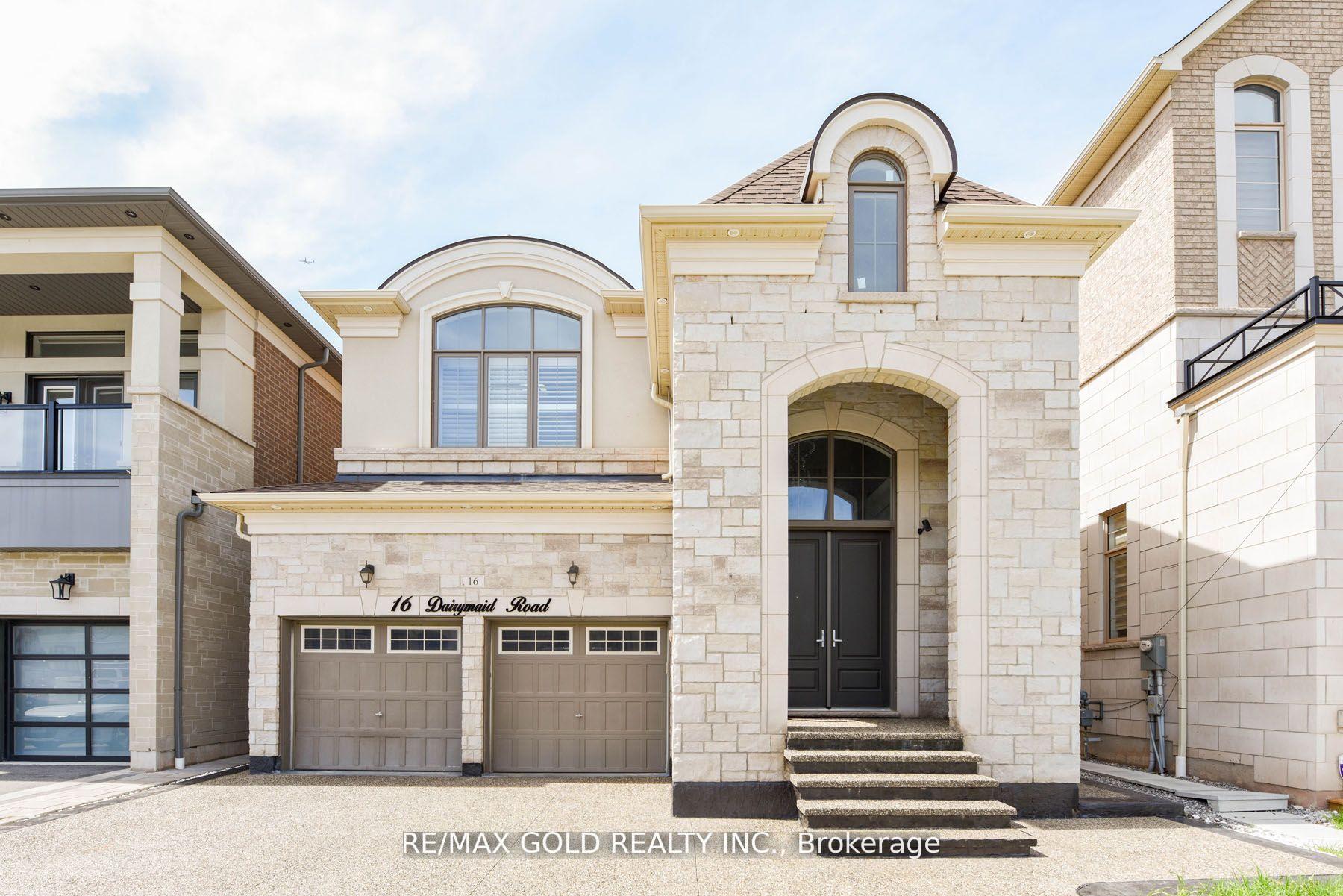
|
|
|
|
Price:
|
$1,799,900
|
|
Sold Price:
|
|
|
Taxes (2024):
|
$7,945
|
|
Maintenance Fee:
|
0
|
|
Address:
|
16 Dairymaid Road , Brampton, L6X 5P9, Peel
|
|
Main Intersection:
|
Mississauga rd/ Queen St west
|
|
Area:
|
Peel
|
|
Municipality:
|
Brampton
|
|
Neighbourhood:
|
Credit Valley
|
|
Beds:
|
5+3
|
|
Baths:
|
7
|
|
Kitchens:
|
|
|
Lot Size:
|
|
|
Parking:
|
4
|
|
Property Style:
|
2-Storey
|
|
Building/Land Area:
|
0
|
|
Property Type:
|
Detached
|
|
Listing Company:
|
RE/MAX GOLD REALTY INC.
|
|
|
|
|
|

25 Photos
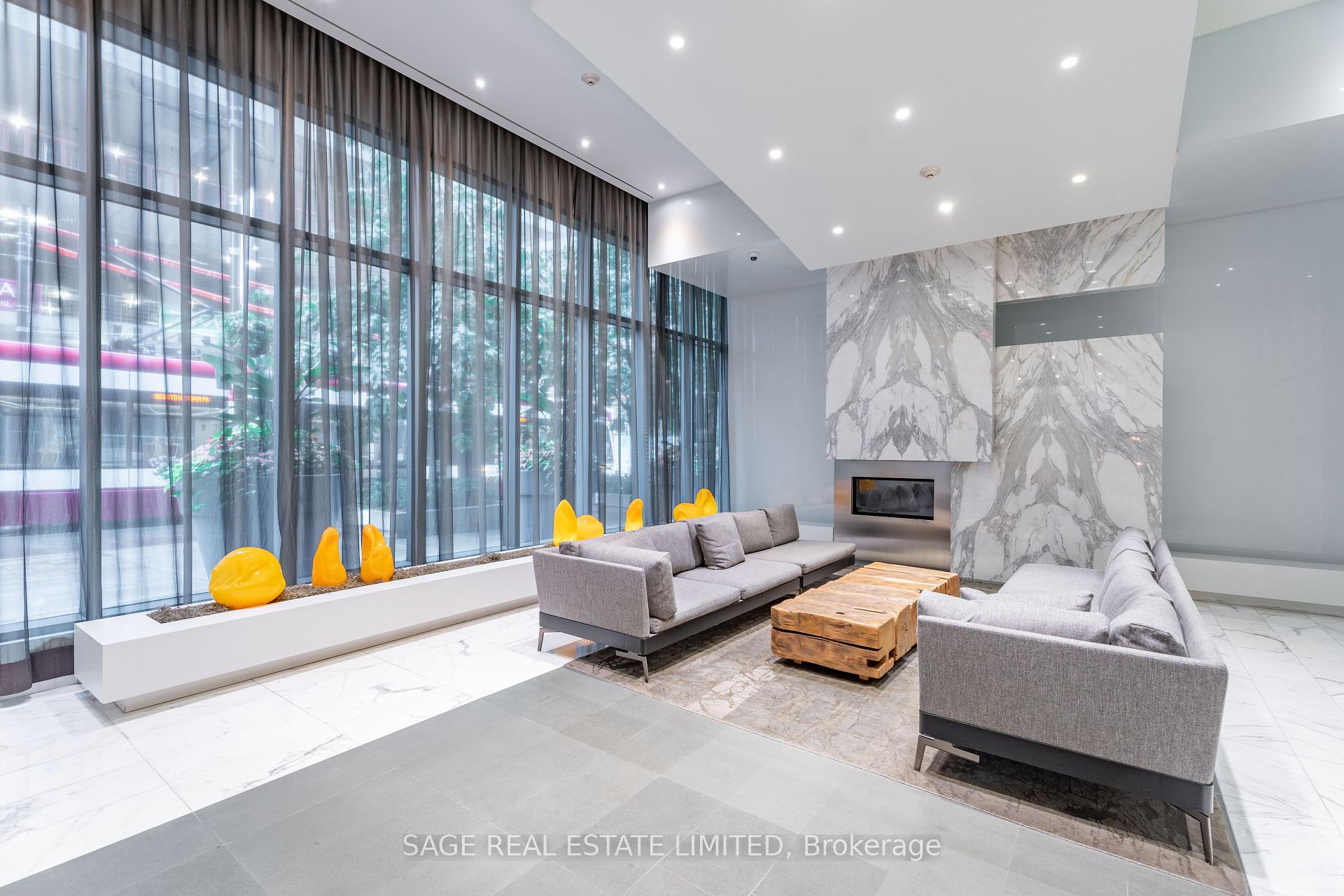
|
|
|
|
Price:
|
$1,924,900
|
|
Sold Price:
|
|
|
Taxes (2025):
|
$8,197
|
|
Maintenance Fee:
|
$1,852
|
|
Address:
|
8 Charlotte Stre , Toronto, M5V 0K4, Toronto
|
|
Main Intersection:
|
King St West & Spadina
|
|
Area:
|
Toronto
|
|
Municipality:
|
Toronto C01
|
|
Neighbourhood:
|
Waterfront Communities C1
|
|
Beds:
|
3+1
|
|
Baths:
|
3
|
|
Kitchens:
|
|
|
Lot Size:
|
|
|
Parking:
|
2
|
|
Business Type:
|
Apartment
|
|
Building/Land Area:
|
0
|
|
Property Type:
|
Condo Apartment
|
|
Listing Company:
|
SAGE REAL ESTATE LIMITED
|
|
|
|
|
|

10 Photos
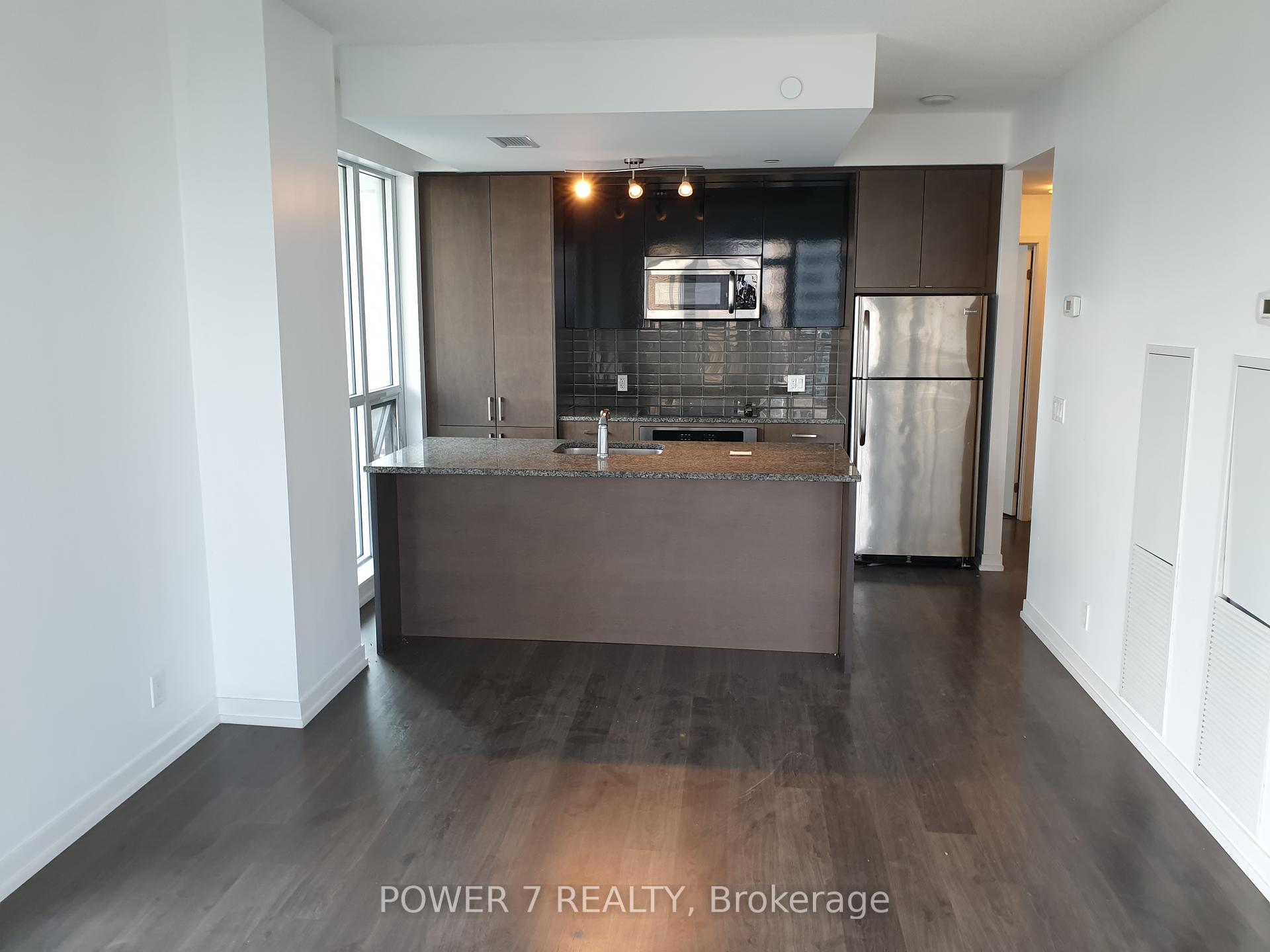
|
|
|
|
Price:
|
$988,000
|
|
Sold Price:
|
|
|
Taxes (2024):
|
$4,449
|
|
Maintenance Fee:
|
$933
|
|
Address:
|
98 Lillian Stre , Toronto, M4S 0A5, Toronto
|
|
Main Intersection:
|
Yonge St/Eglinton Ave East
|
|
Area:
|
Toronto
|
|
Municipality:
|
Toronto C10
|
|
Neighbourhood:
|
Mount Pleasant West
|
|
Beds:
|
2+1
|
|
Baths:
|
2
|
|
Kitchens:
|
|
|
Lot Size:
|
|
|
Parking:
|
0
|
|
Business Type:
|
Apartment
|
|
Building/Land Area:
|
0
|
|
Property Type:
|
Condo Apartment
|
|
Listing Company:
|
POWER 7 REALTY
|
|
|
|
|
|

40 Photos
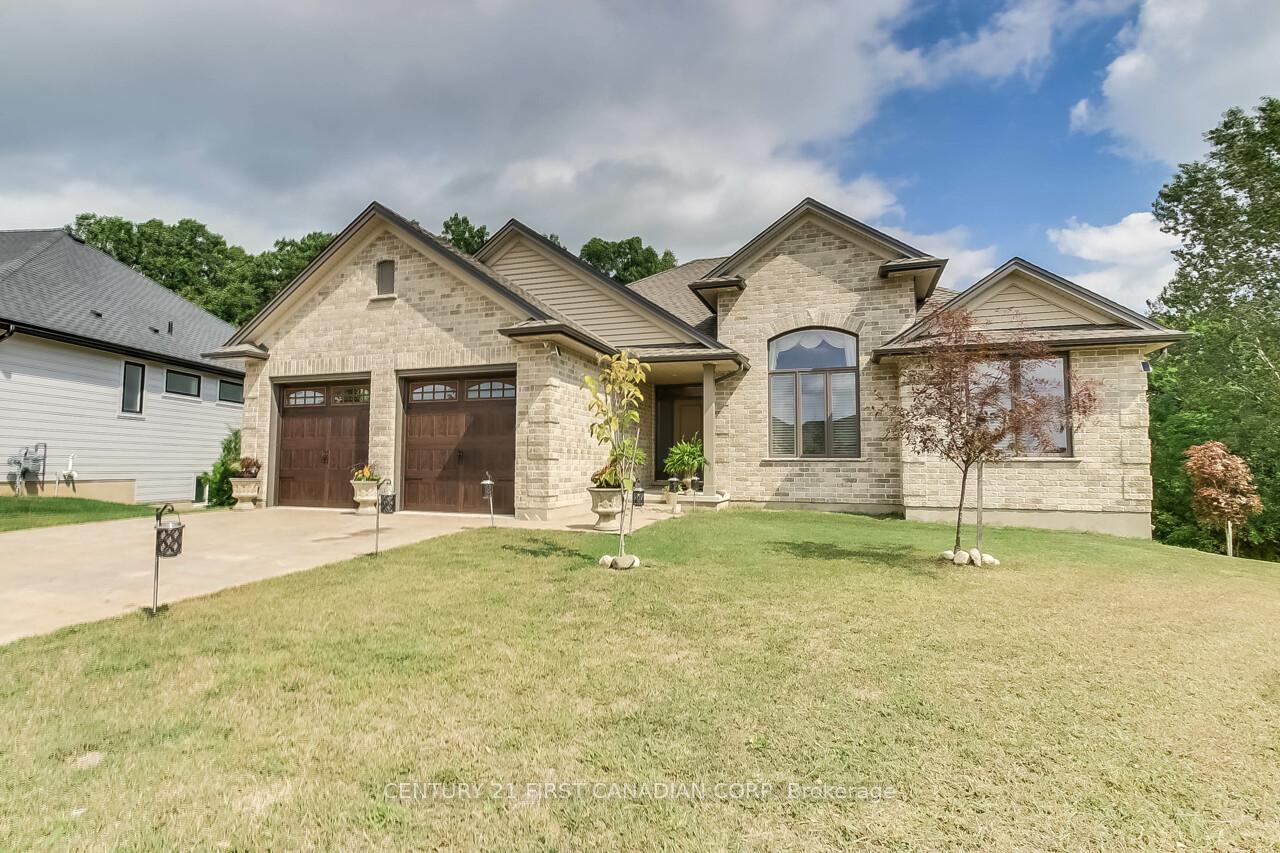
|
|
|
|
Price:
|
$1,149,900
|
|
Sold Price:
|
|
|
Taxes (2024):
|
$6,023
|
|
Maintenance Fee:
|
0
|
|
Address:
|
2129 Lockwood Cres , Strathroy-Caradoc, N0L 1W0, Middlesex
|
|
Main Intersection:
|
Parkhouse Drive
|
|
Area:
|
Middlesex
|
|
Municipality:
|
Strathroy-Caradoc
|
|
Neighbourhood:
|
Rural Strathroy Caradoc
|
|
Beds:
|
2
|
|
Baths:
|
2
|
|
Kitchens:
|
|
|
Lot Size:
|
|
|
Parking:
|
2
|
|
Property Style:
|
Bungalow
|
|
Building/Land Area:
|
0
|
|
Property Type:
|
Detached
|
|
Listing Company:
|
CENTURY 21 FIRST CANADIAN CORP
|
|
|
|
|
|

38 Photos
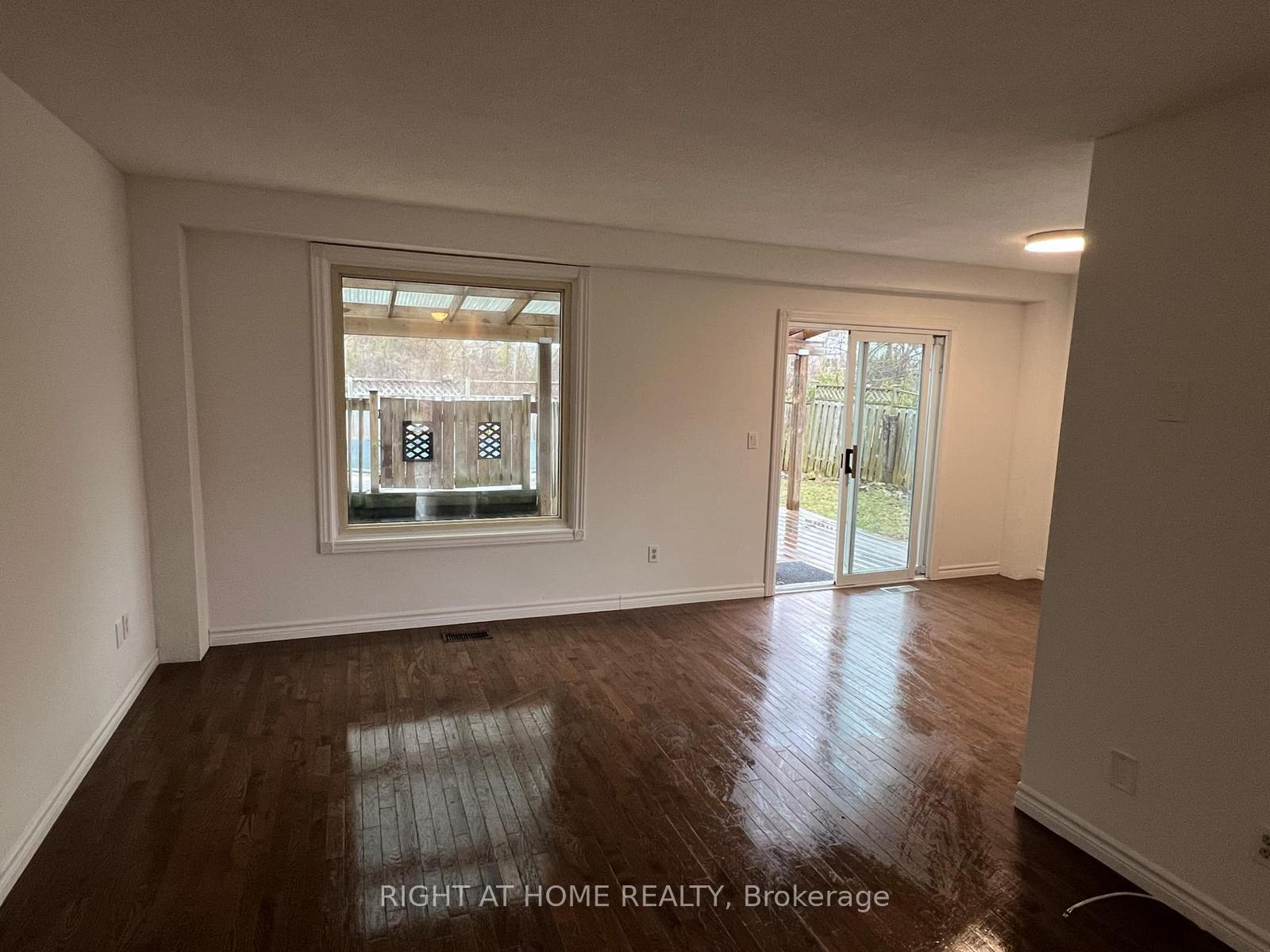
|
|
|
|
Price:
|
$868,000
|
|
Sold Price:
|
|
|
Taxes (2024):
|
$4,377
|
|
Maintenance Fee:
|
0
|
|
Address:
|
73 Birchfield Driv , Clarington, L1E 1M7, Durham
|
|
Main Intersection:
|
Varcoe/Nash
|
|
Area:
|
Durham
|
|
Municipality:
|
Clarington
|
|
Neighbourhood:
|
Courtice
|
|
Beds:
|
3
|
|
Baths:
|
3
|
|
Kitchens:
|
|
|
Lot Size:
|
|
|
Parking:
|
2
|
|
Property Style:
|
2-Storey
|
|
Building/Land Area:
|
0
|
|
Property Type:
|
Detached
|
|
Listing Company:
|
RIGHT AT HOME REALTY
|
|
|
|
|
|

49 Photos
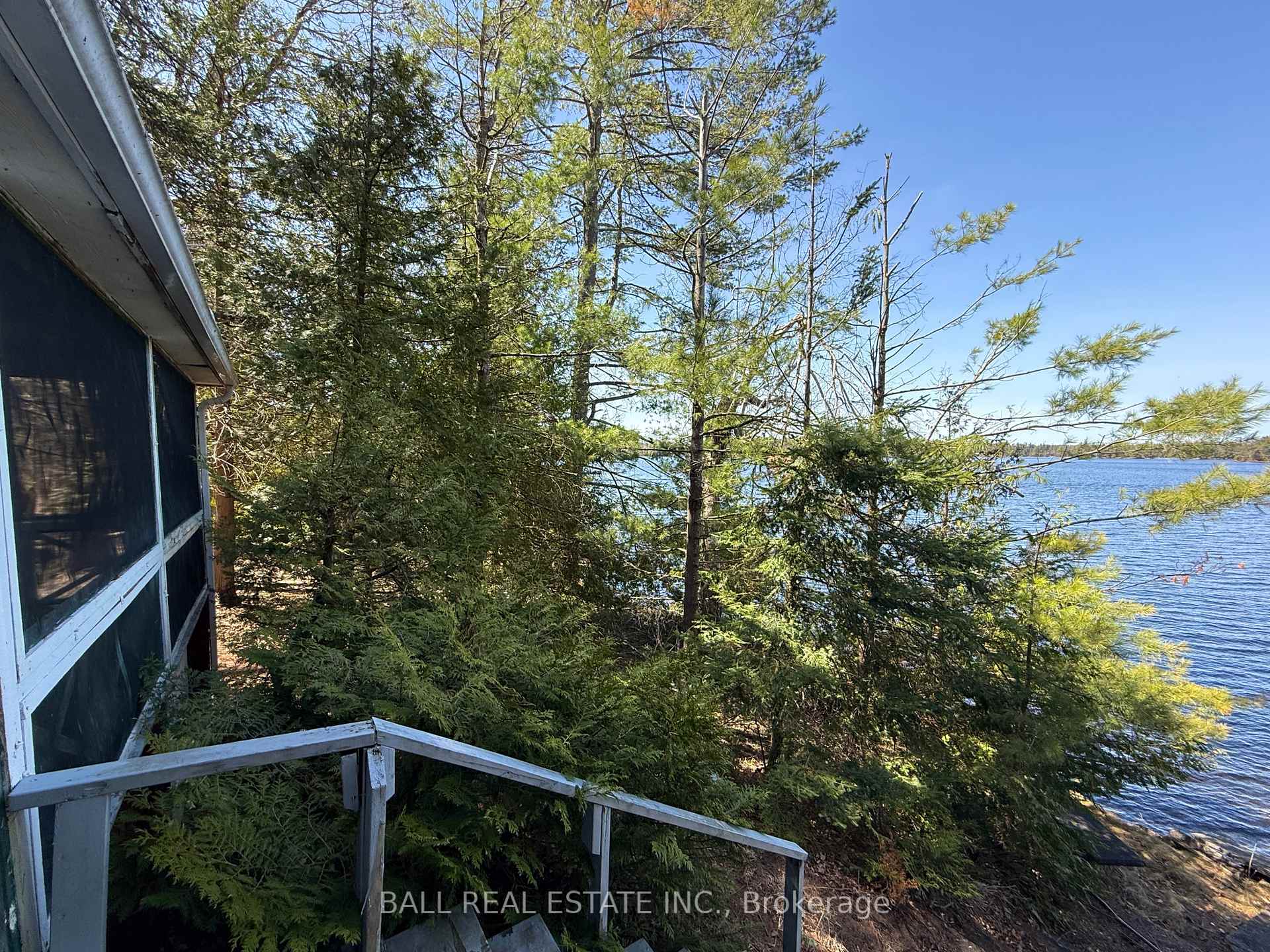
|
|
|
|
Price:
|
$899,900
|
|
Sold Price:
|
|
|
Taxes (2024):
|
$8,780
|
|
Maintenance Fee:
|
0
|
|
Address:
|
534 Fisher Lane , Douro-Dummer, K0L 2H0, Peterborough
|
|
Main Intersection:
|
Birchview Road/Fisher Lane
|
|
Area:
|
Peterborough
|
|
Municipality:
|
Douro-Dummer
|
|
Neighbourhood:
|
Rural Douro-Dummer
|
|
Beds:
|
4
|
|
Baths:
|
1
|
|
Kitchens:
|
|
|
Lot Size:
|
|
|
Parking:
|
3
|
|
Property Style:
|
1 1/2 Storey
|
|
Building/Land Area:
|
0
|
|
Property Type:
|
Detached
|
|
Listing Company:
|
BALL REAL ESTATE INC.
|
|
|
|
|
|
|