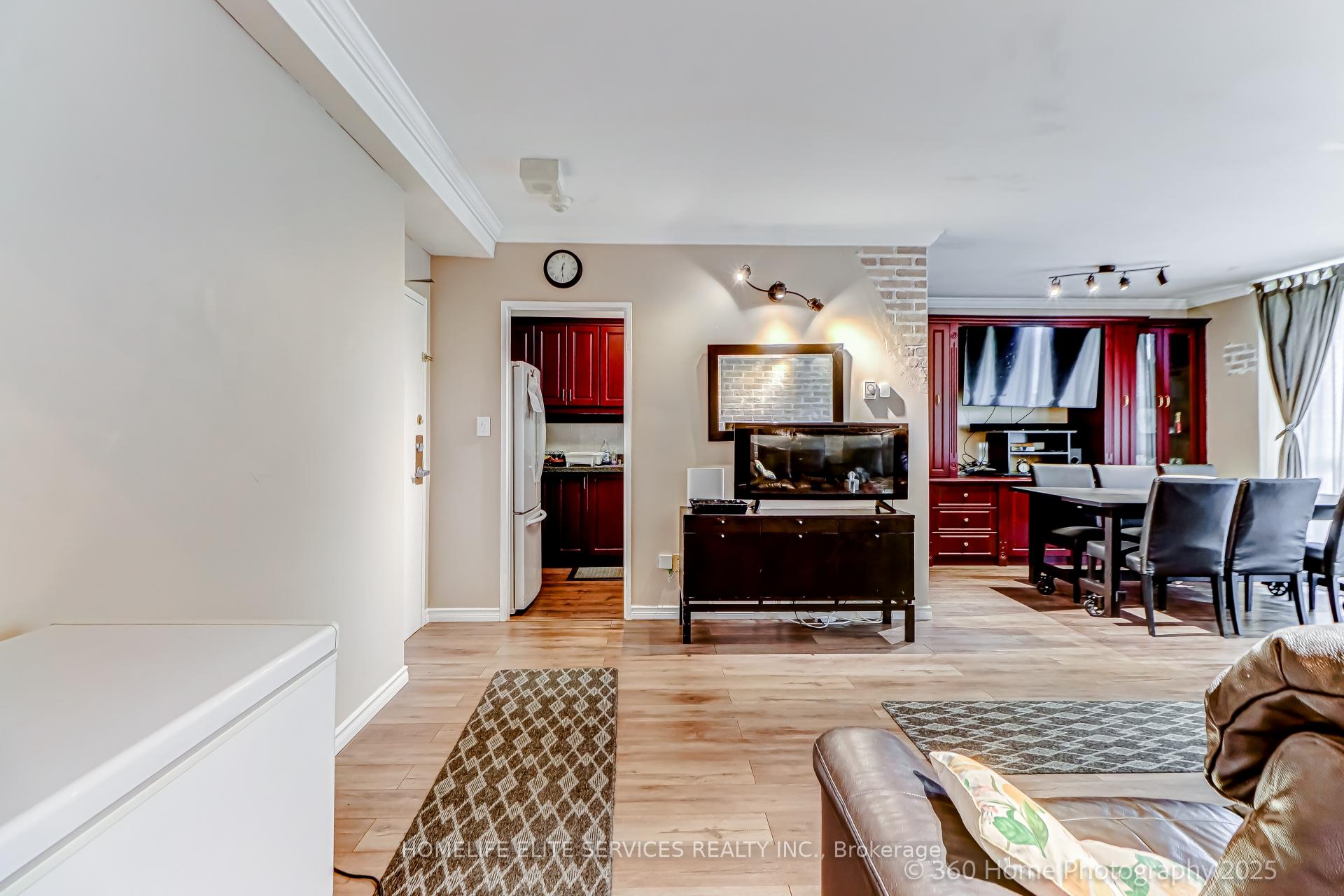Hi! This plugin doesn't seem to work correctly on your browser/platform.
Price
$550,000
Taxes:
$1,287.52
Occupancy by:
Owner
Address:
1 Massey Squa , Toronto, M4C 5L4, Toronto
Postal Code:
M4C 5L4
Province/State:
Toronto
Directions/Cross Streets:
Victoria Park/Danforth
Level/Floor
Room
Length(ft)
Width(ft)
Descriptions
Room
1 :
Flat
Living Ro
0
0
Laminate, Combined w/Dining, W/O To Balcony
Room
2 :
Flat
Dining Ro
0
0
Laminate, Combined w/Living, W/O To Balcony
Room
3 :
Flat
Kitchen
0
0
Laminate
Room
4 :
Flat
Primary B
0
0
Laminate, Walk-In Closet(s), 2 Pc Ensuite
Room
5 :
Flat
Bedroom 2
0
0
Laminate, Large Closet
Room
6 :
Flat
Bedroom 3
0
0
Laminate, Large Closet
Room
7 :
Flat
Laundry
0
0
Laminate
No. of Pieces
Level
Washroom
1 :
4
Flat
Washroom
2 :
2
Flat
Washroom
3 :
0
Washroom
4 :
0
Washroom
5 :
0
Washroom
6 :
4
Flat
Washroom
7 :
2
Flat
Washroom
8 :
0
Washroom
9 :
0
Washroom
10 :
0
Heat Type:
Radiant
Central Air Conditioning:
None
Percent Down:
5
10
15
20
25
10
10
15
20
25
15
10
15
20
25
20
10
15
20
25
Down Payment
$
$
$
$
First Mortgage
$
$
$
$
CMHC/GE
$
$
$
$
Total Financing
$
$
$
$
Monthly P&I
$
$
$
$
Expenses
$
$
$
$
Total Payment
$
$
$
$
Income Required
$
$
$
$
This chart is for demonstration purposes only. Always consult a professional financial
advisor before making personal financial decisions.
Although the information displayed is believed to be accurate, no warranties or representations are made of any kind.
HOMELIFE ELITE SERVICES REALTY INC.
Jump To:
--Please select an Item--
Description
General Details
Property Detail
Financial Info
Utilities and more
Walk Score
Street View
Map and Direction
Book Showing
Email Friend
View Slide Show
View All Photos >
Virtual Tour
Affordability Chart
Mortgage Calculator
Add To Compare List
Private Website
Print This Page
At a Glance:
Type:
Com - Condo Apartment
Area:
Toronto
Municipality:
Toronto E03
Neighbourhood:
Crescent Town
Style:
Apartment
Lot Size:
x 0.00()
Approximate Age:
Tax:
$1,287.52
Maintenance Fee:
$899.18
Beds:
3
Baths:
2
Garage:
0
Fireplace:
N
Air Conditioning:
Pool:
Locatin Map:
Listing added to compare list, click
here to view comparison
chart.
Inline HTML
Listing added to compare list,
click here to
view comparison chart.
Arash Salehrad
Broker
arashsalehrad@gmail.com
RE/MAX REALTRON REALTY INC. , Brokerage
Independently owned and operated.
13321 Yonge St., Unit 203, Richmond Hill, Ontario L4E 3L3
Office: (905)508-9500 | Fax: (905)773-3861 | Cell: (647)402-5949
Listing added to your favorite list


