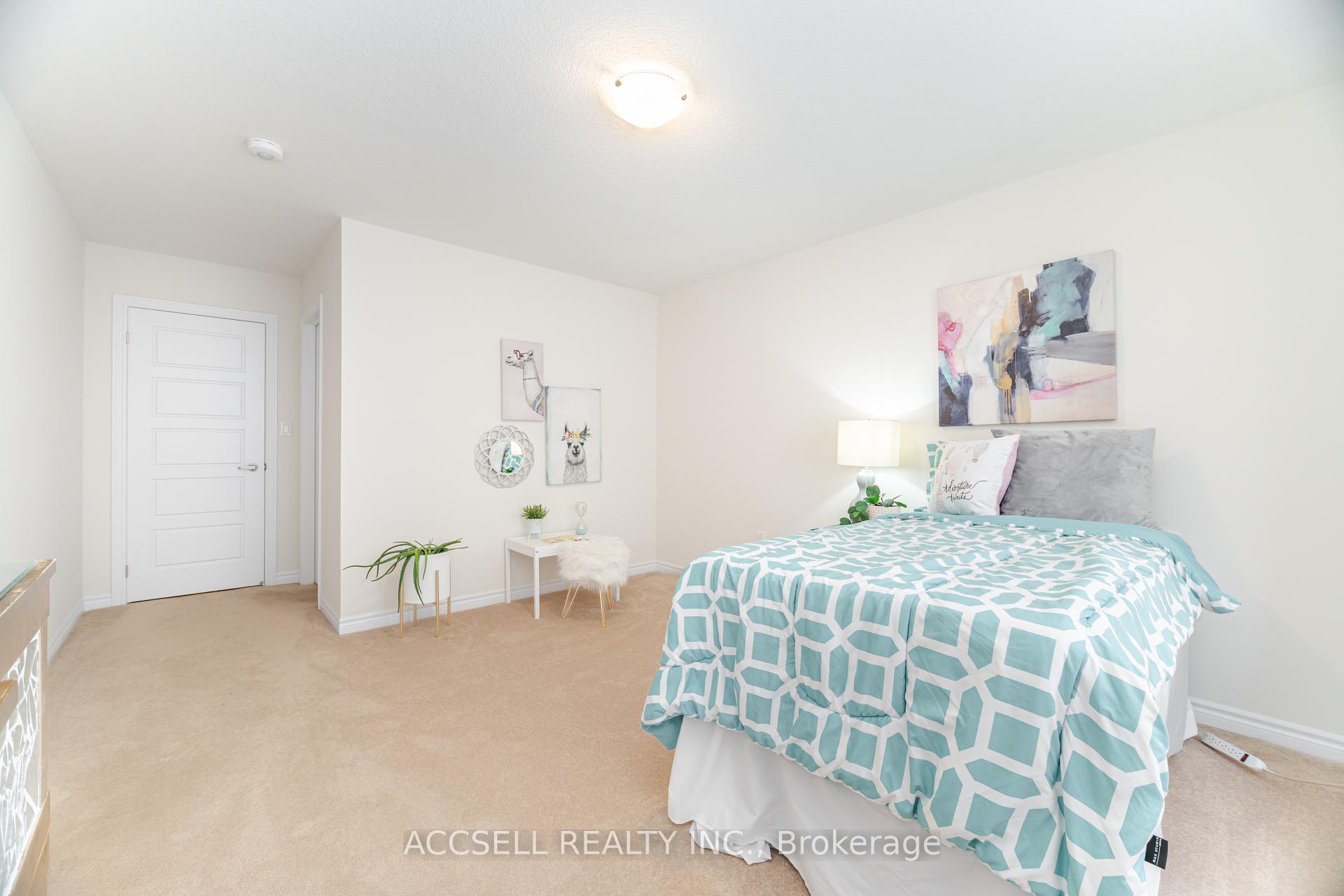Hi! This plugin doesn't seem to work correctly on your browser/platform.
Price
$999,900
Taxes:
$8,693
Assessment Year:
2024
Occupancy by:
Owner
Address:
60 Esther Cres , Thorold, L3B 0G2, Niagara
Directions/Cross Streets:
Kottmeier Rd & Port Robinson Rd
Rooms:
10
Bedrooms:
4
Bedrooms +:
0
Washrooms:
4
Family Room:
T
Basement:
Full
Level/Floor
Room
Length(ft)
Width(ft)
Descriptions
Room
1 :
Main
Dining Ro
10.66
11.68
Hardwood Floor, Coffered Ceiling(s), Large Window
Room
2 :
Main
Kitchen
14.33
12.50
Tile Floor, Stainless Steel Appl, Pantry
Room
3 :
Main
Breakfast
14.33
12.50
Tile Floor, W/O To Deck, Combined w/Kitchen
Room
4 :
Main
Great Roo
22.01
14.99
Hardwood Floor, Gas Fireplace, Large Window
Room
5 :
Main
Den
10.40
11.68
Hardwood Floor
Room
6 :
Second
Primary B
18.99
14.40
Broadloom, 5 Pc Ensuite, Walk-In Closet(s)
Room
7 :
Second
Bedroom 2
14.01
12.00
Broadloom, 4 Pc Ensuite, Walk-In Closet(s)
Room
8 :
Second
Bedroom 3
13.84
16.01
Broadloom, 4 Pc Ensuite, Walk-In Closet(s)
Room
9 :
Second
Bedroom 4
12.76
17.09
Broadloom, 4 Pc Ensuite, Walk-In Closet(s)
Room
10 :
Second
Laundry
0
0
Tile Floor
No. of Pieces
Level
Washroom
1 :
2
Main
Washroom
2 :
4
Second
Washroom
3 :
4
Second
Washroom
4 :
5
Second
Washroom
5 :
0
Washroom
6 :
2
Main
Washroom
7 :
4
Second
Washroom
8 :
4
Second
Washroom
9 :
5
Second
Washroom
10 :
0
Property Type:
Detached
Style:
2-Storey
Exterior:
Brick
Garage Type:
Built-In
(Parking/)Drive:
Private Do
Drive Parking Spaces:
4
Parking Type:
Private Do
Parking Type:
Private Do
Pool:
None
Approximatly Square Footage:
3500-5000
Property Features:
Greenbelt/Co
CAC Included:
N
Water Included:
N
Cabel TV Included:
N
Common Elements Included:
N
Heat Included:
N
Parking Included:
N
Condo Tax Included:
N
Building Insurance Included:
N
Fireplace/Stove:
Y
Heat Type:
Forced Air
Central Air Conditioning:
Central Air
Central Vac:
Y
Laundry Level:
Syste
Ensuite Laundry:
F
Sewers:
Sewer
Percent Down:
5
10
15
20
25
10
10
15
20
25
15
10
15
20
25
20
10
15
20
25
Down Payment
$
$
$
$
First Mortgage
$
$
$
$
CMHC/GE
$
$
$
$
Total Financing
$
$
$
$
Monthly P&I
$
$
$
$
Expenses
$
$
$
$
Total Payment
$
$
$
$
Income Required
$
$
$
$
This chart is for demonstration purposes only. Always consult a professional financial
advisor before making personal financial decisions.
Although the information displayed is believed to be accurate, no warranties or representations are made of any kind.
ACCSELL REALTY INC.
Jump To:
--Please select an Item--
Description
General Details
Room & Interior
Exterior
Utilities
Walk Score
Street View
Map and Direction
Book Showing
Email Friend
View Slide Show
View All Photos >
Virtual Tour
Affordability Chart
Mortgage Calculator
Add To Compare List
Private Website
Print This Page
At a Glance:
Type:
Freehold - Detached
Area:
Niagara
Municipality:
Thorold
Neighbourhood:
562 - Hurricane/Merrittville
Style:
2-Storey
Lot Size:
x 96.05(Feet)
Approximate Age:
Tax:
$8,693
Maintenance Fee:
$0
Beds:
4
Baths:
4
Garage:
0
Fireplace:
Y
Air Conditioning:
Pool:
None
Locatin Map:
Listing added to compare list, click
here to view comparison
chart.
Inline HTML
Listing added to compare list,
click here to
view comparison chart.
Arash Salehrad
Broker
arashsalehrad@gmail.com
RE/MAX REALTRON REALTY INC. , Brokerage
Independently owned and operated.
13321 Yonge St., Unit 203, Richmond Hill, Ontario L4E 3L3
Office: (905)508-9500 | Fax: (905)773-3861 | Cell: (647)402-5949
Listing added to your favorite list


