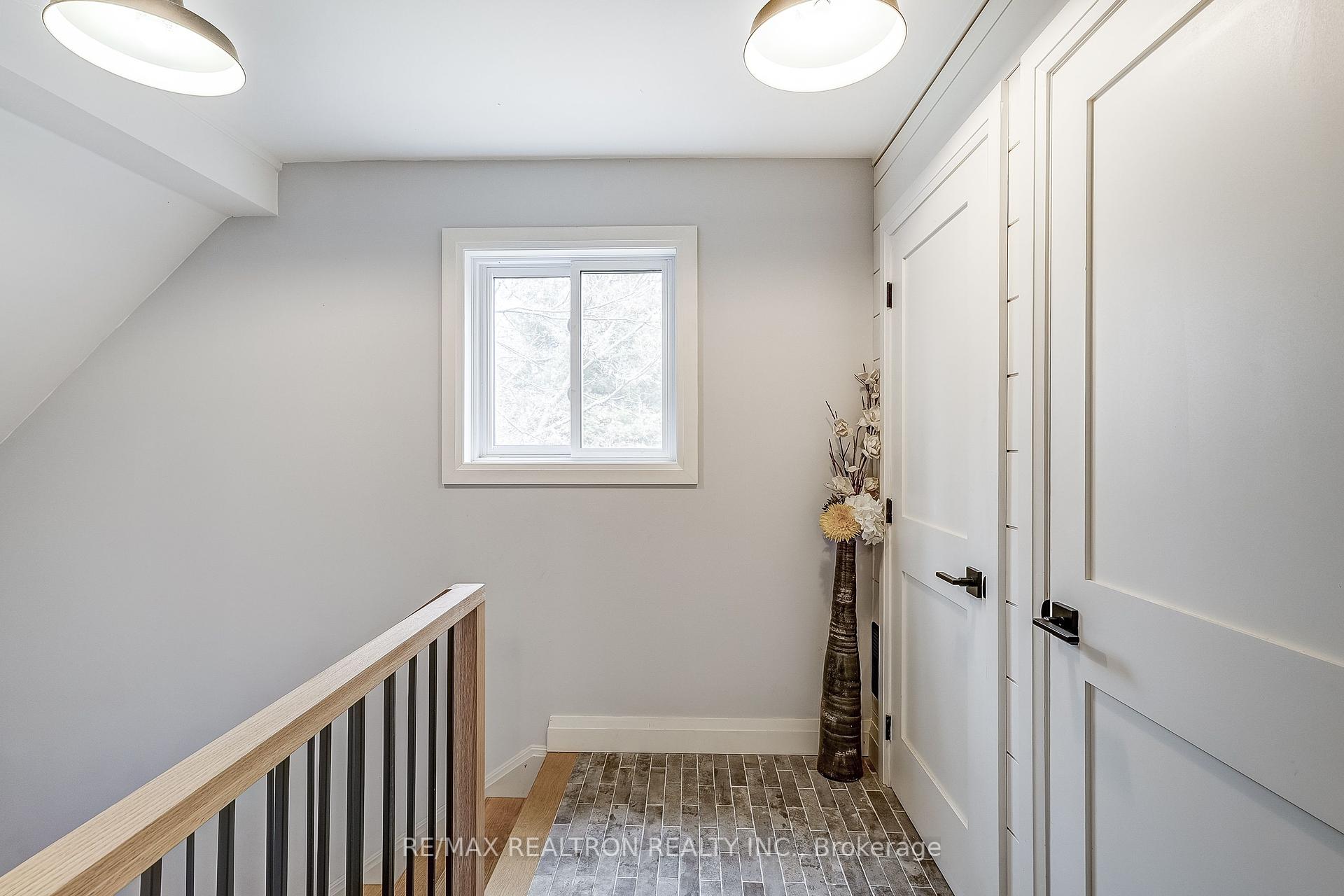Hi! This plugin doesn't seem to work correctly on your browser/platform.
Price
$1,299,000
Taxes:
$4,460.84
Occupancy by:
Owner
Address:
272 Queensville Side , East Gwillimbury, L9N 1A1, York
Directions/Cross Streets:
SAND ROAD & QUEENSVILLE SIDEROAD
Rooms:
6
Rooms +:
2
Bedrooms:
1
Bedrooms +:
0
Washrooms:
2
Family Room:
T
Basement:
None
Level/Floor
Room
Length(ft)
Width(ft)
Descriptions
Room
1 :
Main
Workshop
28.24
14.50
Room
2 :
Main
Workshop
28.24
43.92
Room
3 :
Main
Bathroom
4.36
6.79
Room
4 :
Main
Utility R
10.50
7.22
Room
5 :
Second
Office
8.00
14.17
Room
6 :
Second
Utility R
8.00
13.05
Room
7 :
Second
Bathroom
8.00
9.87
Room
8 :
Second
Family Ro
17.42
16.99
Room
9 :
Second
Kitchen
14.46
11.05
Room
10 :
Second
Primary B
12.40
15.88
Room
11 :
Second
Living Ro
12.60
15.94
Room
12 :
Second
Dining Ro
18.04
15.94
No. of Pieces
Level
Washroom
1 :
4
Second
Washroom
2 :
2
Main
Washroom
3 :
0
Washroom
4 :
0
Washroom
5 :
0
Property Type:
Detached
Style:
Other
Exterior:
Hardboard
Garage Type:
Built-In
(Parking/)Drive:
Private Do
Drive Parking Spaces:
10
Parking Type:
Private Do
Parking Type:
Private Do
Pool:
None
Other Structures:
Workshop
Approximatly Age:
0-5
Approximatly Square Footage:
3500-5000
Property Features:
Fenced Yard
CAC Included:
N
Water Included:
N
Cabel TV Included:
N
Common Elements Included:
N
Heat Included:
N
Parking Included:
N
Condo Tax Included:
N
Building Insurance Included:
N
Fireplace/Stove:
Y
Heat Type:
Forced Air
Central Air Conditioning:
Central Air
Central Vac:
N
Laundry Level:
Syste
Ensuite Laundry:
F
Sewers:
Septic
Percent Down:
5
10
15
20
25
10
10
15
20
25
15
10
15
20
25
20
10
15
20
25
Down Payment
$
$
$
$
First Mortgage
$
$
$
$
CMHC/GE
$
$
$
$
Total Financing
$
$
$
$
Monthly P&I
$
$
$
$
Expenses
$
$
$
$
Total Payment
$
$
$
$
Income Required
$
$
$
$
This chart is for demonstration purposes only. Always consult a professional financial
advisor before making personal financial decisions.
Although the information displayed is believed to be accurate, no warranties or representations are made of any kind.
RE/MAX REALTRON REALTY INC.
Jump To:
--Please select an Item--
Description
General Details
Room & Interior
Exterior
Utilities
Walk Score
Street View
Map and Direction
Book Showing
Email Friend
View Slide Show
View All Photos >
Virtual Tour
Affordability Chart
Mortgage Calculator
Add To Compare List
Private Website
Print This Page
At a Glance:
Type:
Freehold - Detached
Area:
York
Municipality:
East Gwillimbury
Neighbourhood:
Rural East Gwillimbury
Style:
Other
Lot Size:
x 173.00(Feet)
Approximate Age:
0-5
Tax:
$4,460.84
Maintenance Fee:
$0
Beds:
1
Baths:
2
Garage:
0
Fireplace:
Y
Air Conditioning:
Pool:
None
Locatin Map:
Listing added to compare list, click
here to view comparison
chart.
Inline HTML
Listing added to compare list,
click here to
view comparison chart.
Arash Salehrad
Broker
arashsalehrad@gmail.com
RE/MAX REALTRON REALTY INC. , Brokerage
Independently owned and operated.
13321 Yonge St., Unit 203, Richmond Hill, Ontario L4E 3L3
Office: (905)508-9500 | Fax: (905)773-3861 | Cell: (647)402-5949
Listing added to your favorite list


