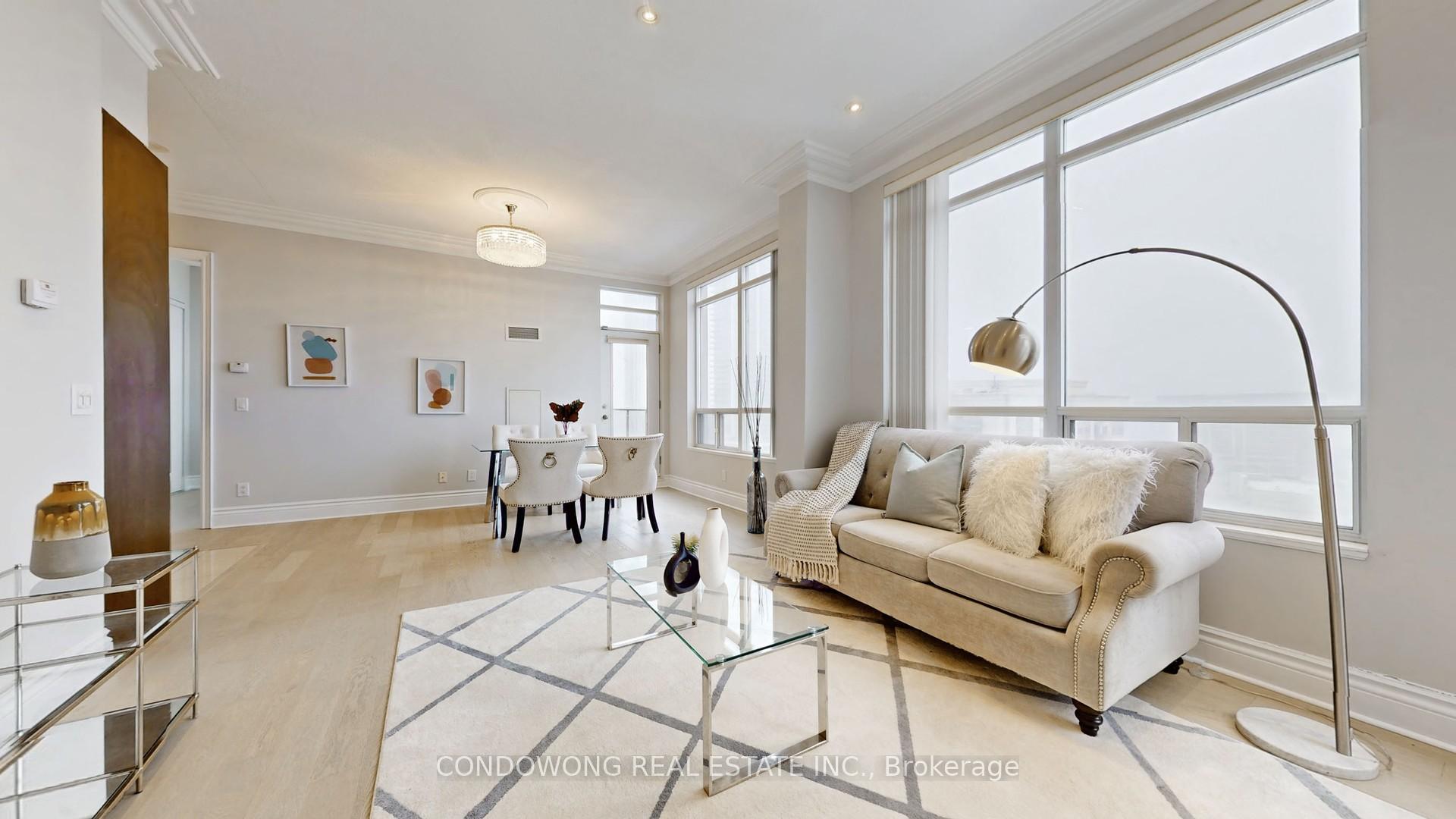Hi! This plugin doesn't seem to work correctly on your browser/platform.
Price
$948,000
Taxes:
$3,606.02
Occupancy by:
Vacant
Address:
37 Galleria Park , Markham, L3T 0A5, York
Postal Code:
L3T 0A5
Province/State:
York
Directions/Cross Streets:
Leslie / Hwy 7
Level/Floor
Room
Length(ft)
Width(ft)
Descriptions
Room
1 :
Living Ro
0
0
Laminate, Window
Room
2 :
Dining Ro
0
0
Laminate, W/O To Balcony
Room
3 :
Kitchen
0
0
Modern Kitchen, Centre Island, Stainless Steel Appl
Room
4 :
Primary B
0
0
5 Pc Ensuite, Walk-In Closet(s), Window
Room
5 :
Bedroom 2
0
0
Laminate, Closet, Window
Room
6 :
Bedroom 3
0
0
Laminate, Window
No. of Pieces
Level
Washroom
1 :
4
Washroom
2 :
0
Washroom
3 :
0
Washroom
4 :
0
Washroom
5 :
0
Sprinklers:
Secu
Heat Type:
Forced Air
Central Air Conditioning:
Central Air
Percent Down:
5
10
15
20
25
10
10
15
20
25
15
10
15
20
25
20
10
15
20
25
Down Payment
$
$
$
$
First Mortgage
$
$
$
$
CMHC/GE
$
$
$
$
Total Financing
$
$
$
$
Monthly P&I
$
$
$
$
Expenses
$
$
$
$
Total Payment
$
$
$
$
Income Required
$
$
$
$
This chart is for demonstration purposes only. Always consult a professional financial
advisor before making personal financial decisions.
Although the information displayed is believed to be accurate, no warranties or representations are made of any kind.
CONDOWONG REAL ESTATE INC.
Jump To:
--Please select an Item--
Description
General Details
Property Detail
Financial Info
Utilities and more
Walk Score
Street View
Map and Direction
Book Showing
Email Friend
View Slide Show
View All Photos >
Affordability Chart
Mortgage Calculator
Add To Compare List
Private Website
Print This Page
At a Glance:
Type:
Com - Condo Apartment
Area:
York
Municipality:
Markham
Neighbourhood:
Commerce Valley
Style:
Apartment
Lot Size:
x 0.00()
Approximate Age:
Tax:
$3,606.02
Maintenance Fee:
$923.15
Beds:
3
Baths:
2
Garage:
0
Fireplace:
N
Air Conditioning:
Pool:
Locatin Map:
Listing added to compare list, click
here to view comparison
chart.
Inline HTML
Listing added to compare list,
click here to
view comparison chart.
Arash Salehrad
Broker
arashsalehrad@gmail.com
RE/MAX REALTRON REALTY INC. , Brokerage
Independently owned and operated.
13321 Yonge St., Unit 203, Richmond Hill, Ontario L4E 3L3
Office: (905)508-9500 | Fax: (905)773-3861 | Cell: (647)402-5949
Listing added to your favorite list


