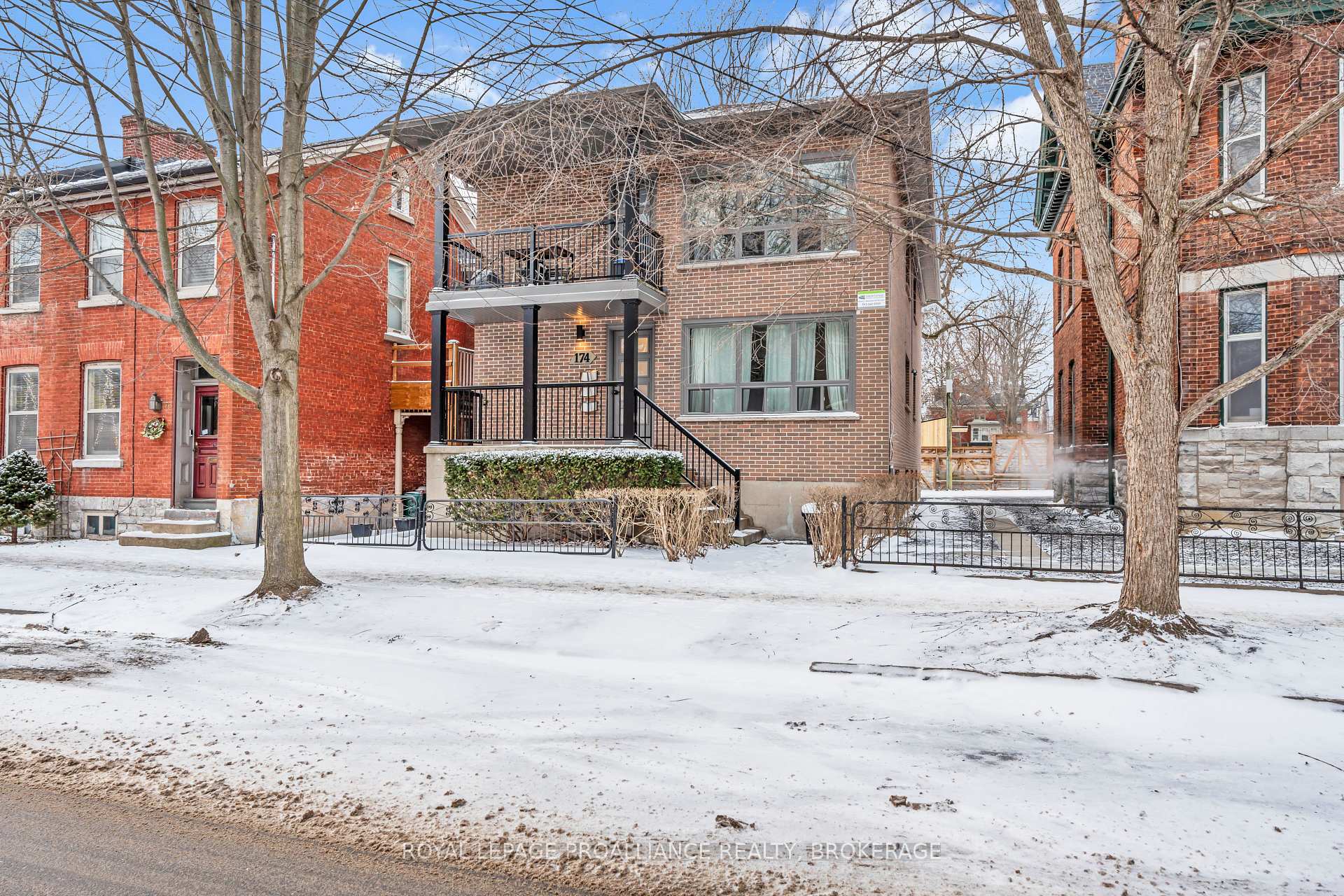Hi! This plugin doesn't seem to work correctly on your browser/platform.
Price
$2,050,000
Taxes:
$9,446.47
Occupancy by:
Tenant
Address:
174 King Stre East , Kingston, K7L 3A2, Frontenac
Directions/Cross Streets:
Gore & Lower Union
Rooms:
20
Bedrooms:
11
Bedrooms +:
0
Washrooms:
3
Family Room:
F
Basement:
Finished
Level/Floor
Room
Length(ft)
Width(ft)
Descriptions
Room
1 :
Main
Dining Ro
8.20
8.04
Room
2 :
Main
Kitchen
8.53
5.90
Room
3 :
Main
Living Ro
12.23
13.09
Room
4 :
Main
Bedroom
11.91
11.02
Room
5 :
Main
Bedroom
11.87
9.15
Room
6 :
Main
Bedroom
9.12
12.07
Room
7 :
Main
Primary B
11.91
12.00
Room
8 :
Second
Kitchen
8.27
9.22
Room
9 :
Second
Dining Ro
8.56
7.81
Room
10 :
Second
Living Ro
12.07
13.22
Room
11 :
Second
Bedroom
12.10
9.15
Room
12 :
Second
Bedroom
9.32
11.97
No. of Pieces
Level
Washroom
1 :
4
Lower
Washroom
2 :
4
Main
Washroom
3 :
4
Second
Washroom
4 :
0
Washroom
5 :
0
Property Type:
Triplex
Style:
2-Storey
Exterior:
Brick
Garage Type:
Detached
(Parking/)Drive:
Private, R
Drive Parking Spaces:
2
Parking Type:
Private, R
Parking Type:
Private
Parking Type:
Right Of W
Pool:
None
Approximatly Square Footage:
2500-3000
Property Features:
Other
CAC Included:
N
Water Included:
N
Cabel TV Included:
N
Common Elements Included:
N
Heat Included:
N
Parking Included:
N
Condo Tax Included:
N
Building Insurance Included:
N
Fireplace/Stove:
N
Heat Type:
Radiant
Central Air Conditioning:
None
Central Vac:
N
Laundry Level:
Syste
Ensuite Laundry:
F
Sewers:
Sewer
Percent Down:
5
10
15
20
25
10
10
15
20
25
15
10
15
20
25
20
10
15
20
25
Down Payment
$
$
$
$
First Mortgage
$
$
$
$
CMHC/GE
$
$
$
$
Total Financing
$
$
$
$
Monthly P&I
$
$
$
$
Expenses
$
$
$
$
Total Payment
$
$
$
$
Income Required
$
$
$
$
This chart is for demonstration purposes only. Always consult a professional financial
advisor before making personal financial decisions.
Although the information displayed is believed to be accurate, no warranties or representations are made of any kind.
ROYAL LEPAGE PROALLIANCE REALTY, BROKERAGE
Jump To:
--Please select an Item--
Description
General Details
Room & Interior
Exterior
Utilities
Walk Score
Street View
Map and Direction
Book Showing
Email Friend
View Slide Show
View All Photos >
Affordability Chart
Mortgage Calculator
Add To Compare List
Private Website
Print This Page
At a Glance:
Type:
Freehold - Triplex
Area:
Frontenac
Municipality:
Kingston
Neighbourhood:
14 - Central City East
Style:
2-Storey
Lot Size:
x 90.00(Feet)
Approximate Age:
Tax:
$9,446.47
Maintenance Fee:
$0
Beds:
11
Baths:
3
Garage:
0
Fireplace:
N
Air Conditioning:
Pool:
None
Locatin Map:
Listing added to compare list, click
here to view comparison
chart.
Inline HTML
Listing added to compare list,
click here to
view comparison chart.
Arash Salehrad
Broker
arashsalehrad@gmail.com
RE/MAX REALTRON REALTY INC. , Brokerage
Independently owned and operated.
13321 Yonge St., Unit 203, Richmond Hill, Ontario L4E 3L3
Office: (905)508-9500 | Fax: (905)773-3861 | Cell: (647)402-5949
Listing added to your favorite list


