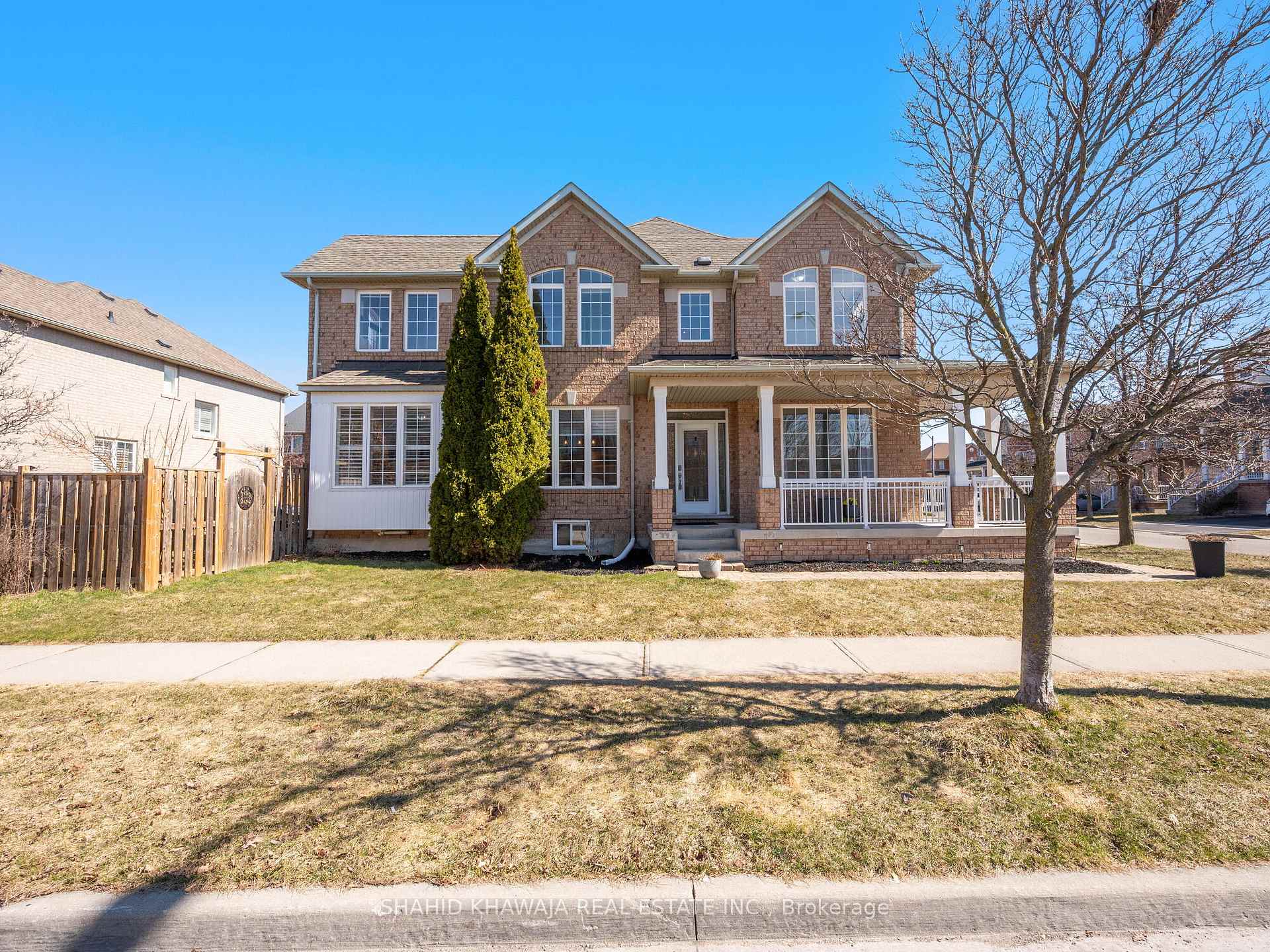Hi! This plugin doesn't seem to work correctly on your browser/platform.
Price
$1,349,900
Taxes:
$6,522
Occupancy by:
Owner
Address:
3937 Oland Driv , Mississauga, L5M 6L8, Peel
Acreage:
< .50
Directions/Cross Streets:
Ninth Line & Tacc Dr
Rooms:
10
Bedrooms:
3
Bedrooms +:
0
Washrooms:
4
Family Room:
T
Basement:
Finished
Level/Floor
Room
Length(ft)
Width(ft)
Descriptions
Room
1 :
Main
Living Ro
11.38
11.38
Laminate, Large Window, Overlooks Frontyard
Room
2 :
Main
Dining Ro
10.99
10.99
Hardwood Floor, Large Window, Overlooks Frontyard
Room
3 :
Main
Family Ro
18.66
13.97
Laminate, Large Window, Gas Fireplace
Room
4 :
Main
Kitchen
12.50
8.99
Porcelain Floor, Quartz Counter, W/O To Patio
Room
5 :
Second
Primary B
12.99
12.60
Broadloom, 4 Pc Ensuite, Walk-In Closet(s)
Room
6 :
Second
Bedroom 2
12.60
10.36
Broadloom, Bay Window, Walk-In Closet(s)
Room
7 :
Second
Bedroom 3
12.27
10.36
Broadloom, Large Window, B/I Closet
Room
8 :
Basement
Recreatio
11.02
19.88
Laminate, Pot Lights, 3 Pc Bath
No. of Pieces
Level
Washroom
1 :
4
Second
Washroom
2 :
3
Second
Washroom
3 :
2
Main
Washroom
4 :
3
Basement
Washroom
5 :
0
Washroom
6 :
4
Second
Washroom
7 :
3
Second
Washroom
8 :
2
Main
Washroom
9 :
3
Basement
Washroom
10 :
0
Property Type:
Detached
Style:
2-Storey
Exterior:
Brick
Garage Type:
Attached
(Parking/)Drive:
Private Do
Drive Parking Spaces:
2
Parking Type:
Private Do
Parking Type:
Private Do
Pool:
None
Other Structures:
Garden Shed
Approximatly Square Footage:
1500-2000
Property Features:
Arts Centre
CAC Included:
N
Water Included:
N
Cabel TV Included:
N
Common Elements Included:
N
Heat Included:
N
Parking Included:
N
Condo Tax Included:
N
Building Insurance Included:
N
Fireplace/Stove:
Y
Heat Type:
Forced Air
Central Air Conditioning:
Central Air
Central Vac:
N
Laundry Level:
Syste
Ensuite Laundry:
F
Elevator Lift:
False
Sewers:
Sewer
Percent Down:
5
10
15
20
25
10
10
15
20
25
15
10
15
20
25
20
10
15
20
25
Down Payment
$
$
$
$
First Mortgage
$
$
$
$
CMHC/GE
$
$
$
$
Total Financing
$
$
$
$
Monthly P&I
$
$
$
$
Expenses
$
$
$
$
Total Payment
$
$
$
$
Income Required
$
$
$
$
This chart is for demonstration purposes only. Always consult a professional financial
advisor before making personal financial decisions.
Although the information displayed is believed to be accurate, no warranties or representations are made of any kind.
SHAHID KHAWAJA REAL ESTATE INC.
Jump To:
--Please select an Item--
Description
General Details
Room & Interior
Exterior
Utilities
Walk Score
Street View
Map and Direction
Book Showing
Email Friend
View Slide Show
View All Photos >
Virtual Tour
Affordability Chart
Mortgage Calculator
Add To Compare List
Private Website
Print This Page
At a Glance:
Type:
Freehold - Detached
Area:
Peel
Municipality:
Mississauga
Neighbourhood:
Churchill Meadows
Style:
2-Storey
Lot Size:
x 85.30(Feet)
Approximate Age:
Tax:
$6,522
Maintenance Fee:
$0
Beds:
3
Baths:
4
Garage:
0
Fireplace:
Y
Air Conditioning:
Pool:
None
Locatin Map:
Listing added to compare list, click
here to view comparison
chart.
Inline HTML
Listing added to compare list,
click here to
view comparison chart.
Arash Salehrad
Broker
arashsalehrad@gmail.com
RE/MAX REALTRON REALTY INC. , Brokerage
Independently owned and operated.
13321 Yonge St., Unit 203, Richmond Hill, Ontario L4E 3L3
Office: (905)508-9500 | Fax: (905)773-3861 | Cell: (647)402-5949
Listing added to your favorite list


