![header]() Search Listings from Toronto District Map
Search Listings from Toronto District Map
Hide Map
|
|
|
|
Area:
|
|
|
|
Municipality:
|
|
|
Neighbourhood:
|
|

|
Area:
|
|
|
|
Municipality:
|
|
|
Neighbourhood:
|
|
|
Property Type:
|
|
|
Price Range:
|
|
|
Minimum Bed:
|
|
|
Minimum Bath:
|
|
|
Minimum Kitchen:
|
|
|
Show:
|
|
|
Page Size:
|
|
|
MLS® ID:
|
|
|
|
|
lnkbtSearch
Listings Match Your Search.
Listings Match Your Search. Only Listings Showing.
There Are Additional Listings Available, To View
Click Here.
|
|

41 Photos
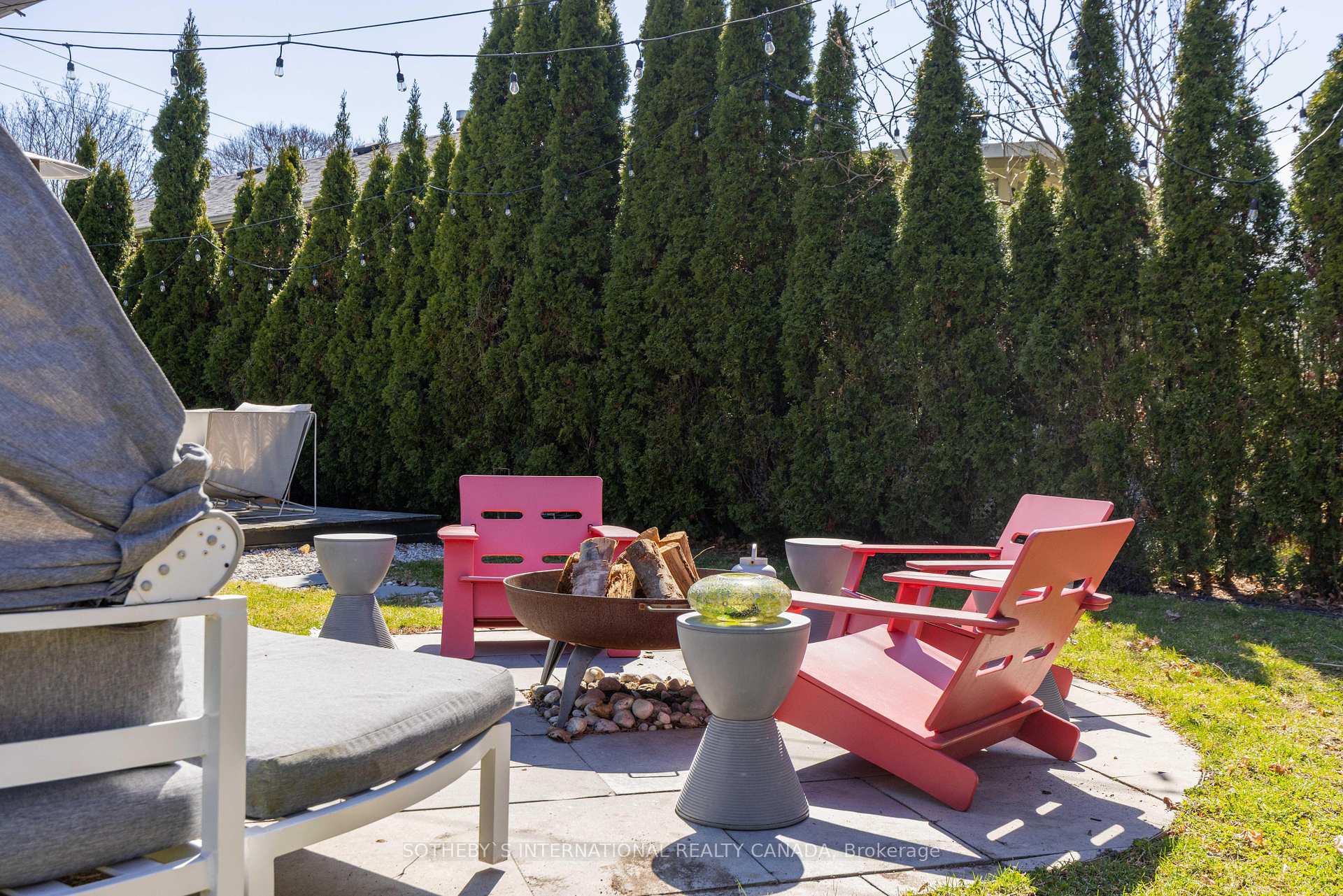
|
|
|
|
Price:
|
$1,585,000
|
|
Sold Price:
|
|
|
Taxes (2024):
|
$6,581
|
|
Maintenance Fee:
|
0
|
|
Address:
|
10 Norseman Stre , Toronto, M8Z 2P2, Toronto
|
|
Main Intersection:
|
Royal York and Norseman
|
|
Area:
|
Toronto
|
|
Municipality:
|
Toronto W07
|
|
Neighbourhood:
|
Stonegate-Queensway
|
|
Beds:
|
3+1
|
|
Baths:
|
2
|
|
Kitchens:
|
|
|
Lot Size:
|
|
|
Parking:
|
2
|
|
Property Style:
|
Bungalow
|
|
Building/Land Area:
|
0
|
|
Property Type:
|
Detached
|
|
Listing Company:
|
SOTHEBY`S INTERNATIONAL REALTY CANADA
|
|
|
|
|
|

29 Photos
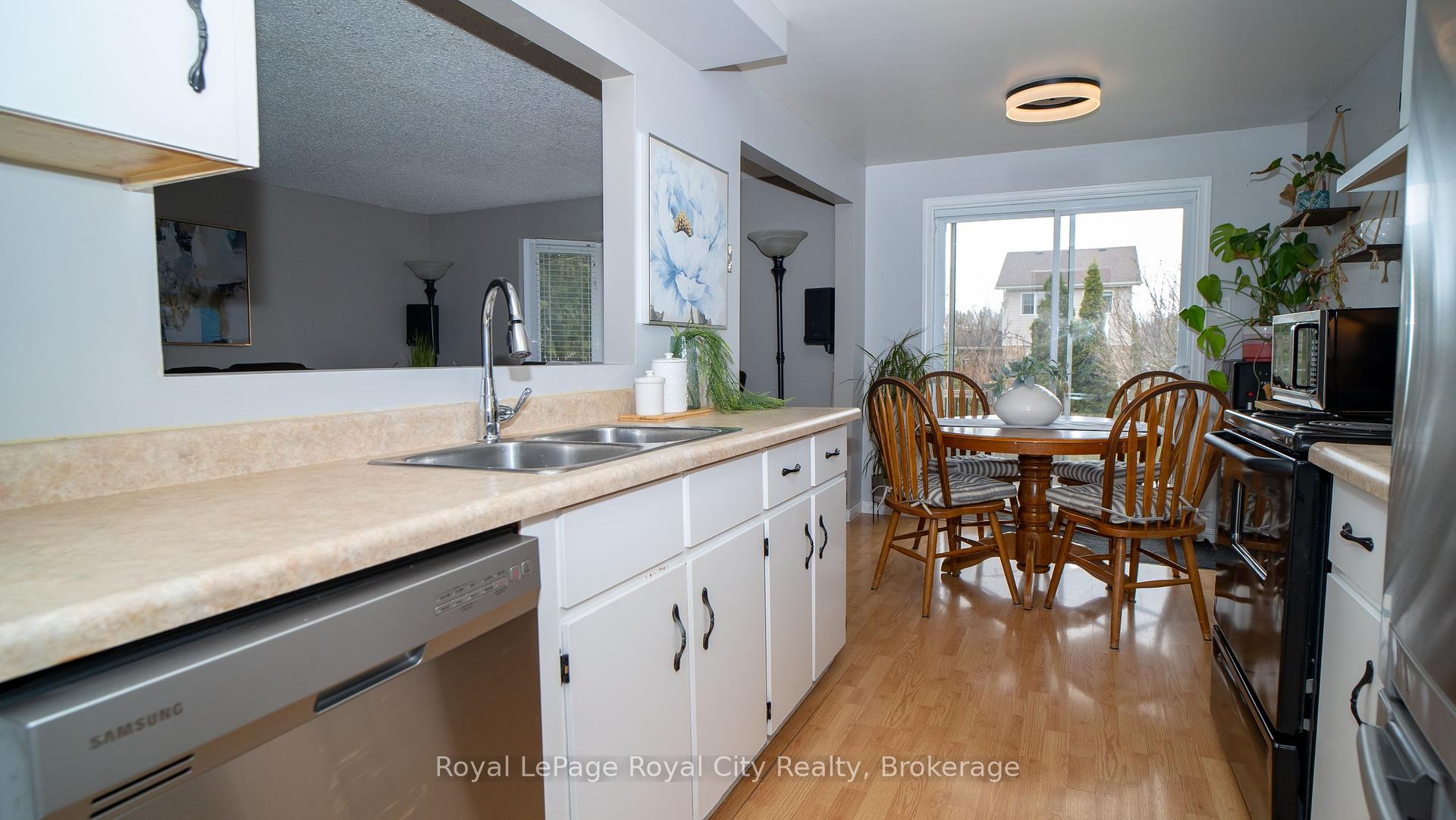
|
|
|
|
Price:
|
$710,000
|
|
Sold Price:
|
|
|
Taxes (2024):
|
$3,574
|
|
Maintenance Fee:
|
0
|
|
Address:
|
300 Strathallan Stre , Centre Wellington, N1M 3L5, Wellington
|
|
Main Intersection:
|
Victoria Terrace & St David St N
|
|
Area:
|
Wellington
|
|
Municipality:
|
Centre Wellington
|
|
Neighbourhood:
|
Fergus
|
|
Beds:
|
3
|
|
Baths:
|
2
|
|
Kitchens:
|
|
|
Lot Size:
|
|
|
Parking:
|
2
|
|
Property Style:
|
2-Storey
|
|
Building/Land Area:
|
0
|
|
Property Type:
|
Detached
|
|
Listing Company:
|
Royal LePage Royal City Realty
|
|
|
|
|
|

41 Photos
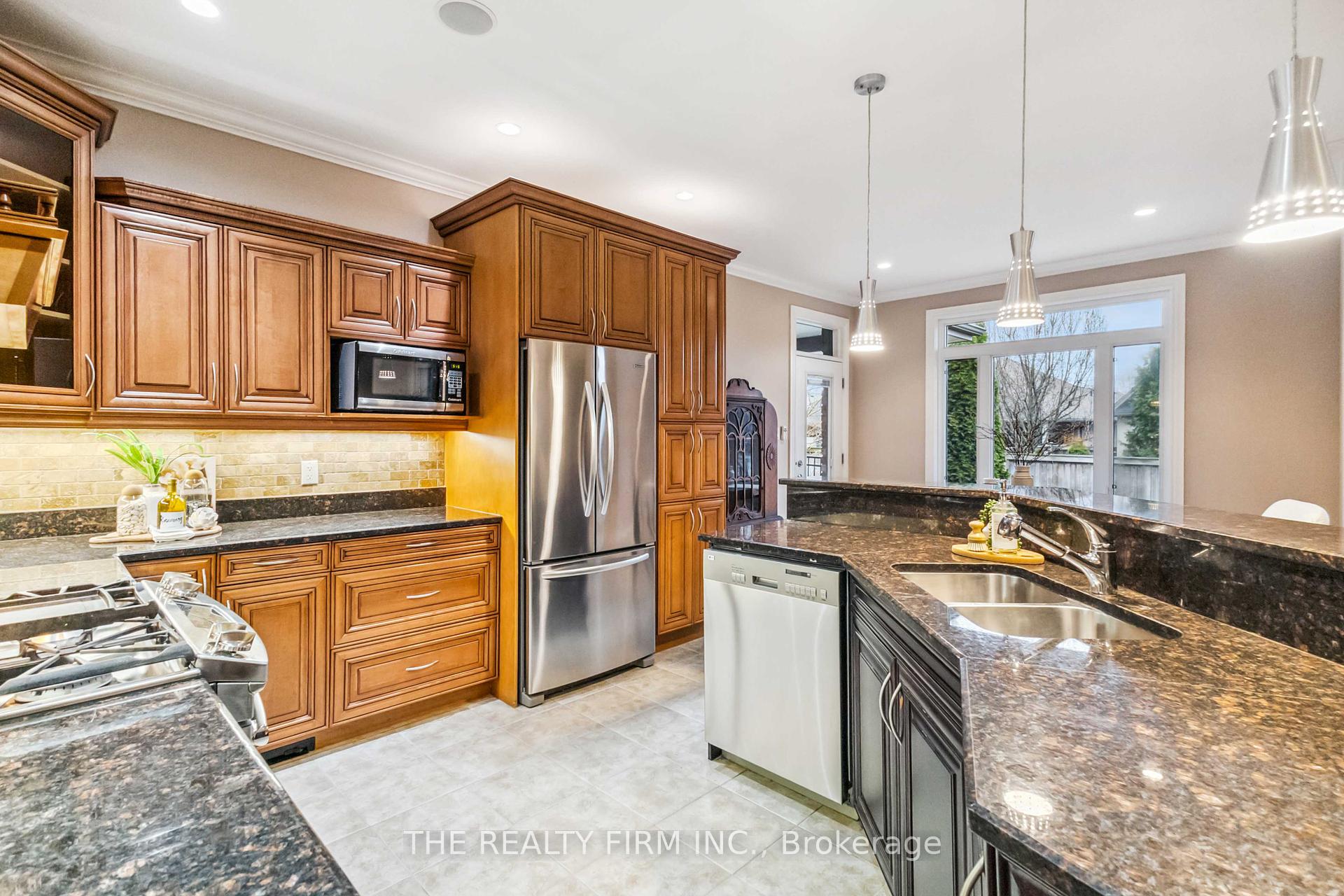
|
|
|
|
Price:
|
$1,100,000
|
|
Sold Price:
|
|
|
Taxes (2024):
|
$9,234
|
|
Maintenance Fee:
|
0
|
|
Address:
|
3654 Settlement Trai , London South, N6P 0A7, Middlesex
|
|
Main Intersection:
|
Settlement Crt & Settlement Trail
|
|
Area:
|
Middlesex
|
|
Municipality:
|
London South
|
|
Neighbourhood:
|
South V
|
|
Beds:
|
3
|
|
Baths:
|
3
|
|
Kitchens:
|
|
|
Lot Size:
|
|
|
Parking:
|
3
|
|
Property Style:
|
Bungalow
|
|
Building/Land Area:
|
0
|
|
Property Type:
|
Detached
|
|
Listing Company:
|
THE REALTY FIRM INC.
|
|
|
|
|
|

24 Photos
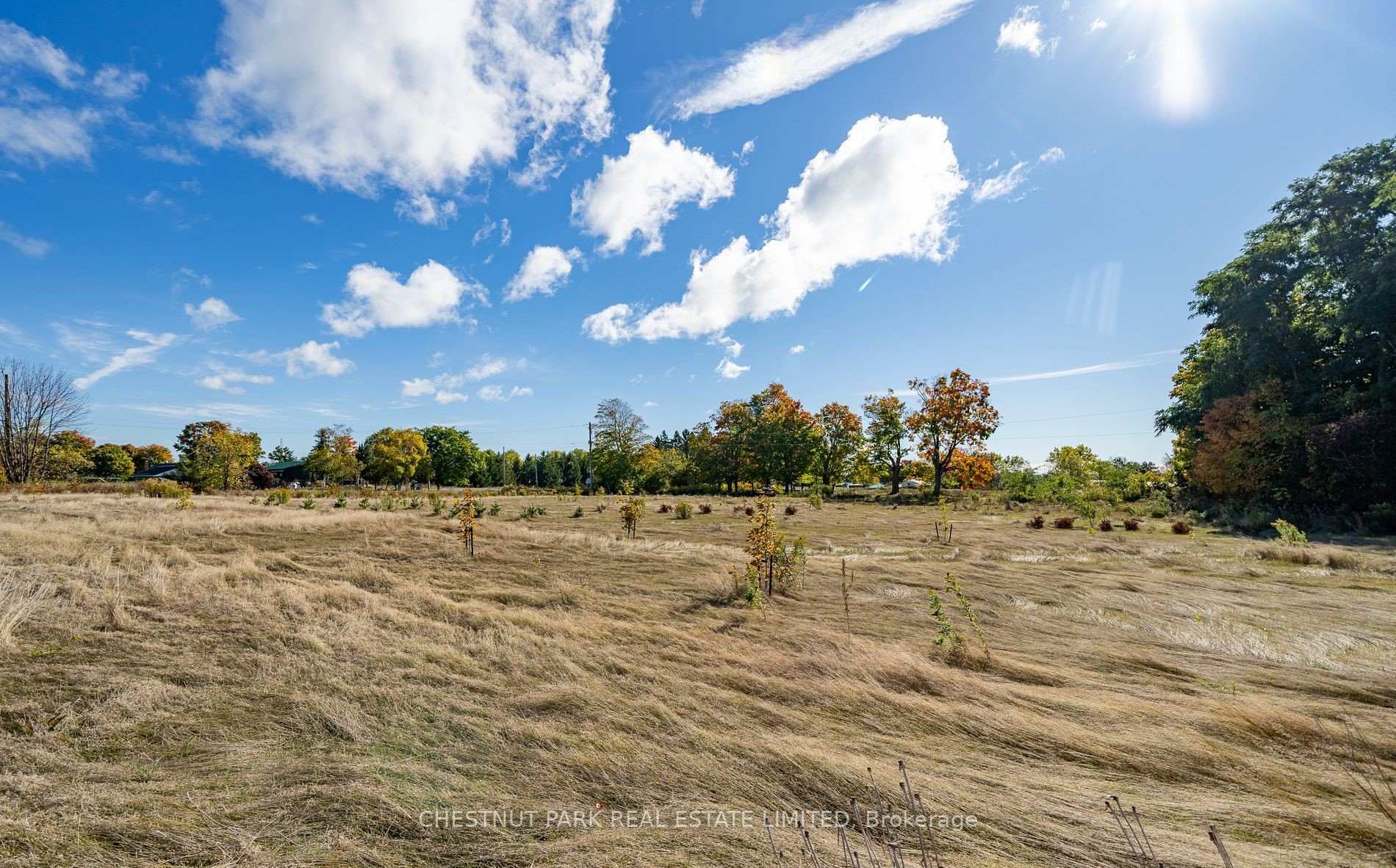
|
|
|
|
Price:
|
$239,000
|
|
Sold Price:
|
|
|
Taxes (2024):
|
$956
|
|
Maintenance Fee:
|
0
|
|
Address:
|
Lot A Captains Driv , Prince Edward County, K0K 2T0, Prince Edward Co
|
|
Main Intersection:
|
County Rd 8 & Captains Dr
|
|
Area:
|
Prince Edward County
|
|
Municipality:
|
Prince Edward County
|
|
Neighbourhood:
|
North Marysburgh
|
|
Beds:
|
0
|
|
Baths:
|
0
|
|
Kitchens:
|
|
|
Lot Size:
|
|
|
Parking:
|
0
|
|
Property Style:
|
|
|
Building/Land Area:
|
0
|
|
Property Type:
|
Vacant Land
|
|
Listing Company:
|
CHESTNUT PARK REAL ESTATE LIMITED
|
|
|
|
|
|

50 Photos

|
|
|
|
Price:
|
$724,900
|
|
Sold Price:
|
|
|
Taxes (2024):
|
$3,437
|
|
Maintenance Fee:
|
0
|
|
Address:
|
52 Wilcox Driv , Haldimand, N0A 1L0, Haldimand
|
|
Main Intersection:
|
South Coast Drive
|
|
Area:
|
Haldimand
|
|
Municipality:
|
Haldimand
|
|
Neighbourhood:
|
Haldimand
|
|
Beds:
|
2+1
|
|
Baths:
|
1
|
|
Kitchens:
|
|
|
Lot Size:
|
|
|
Parking:
|
3
|
|
Property Style:
|
Bungalow
|
|
Building/Land Area:
|
0
|
|
Property Type:
|
Detached
|
|
Listing Company:
|
RE/MAX ESCARPMENT REALTY INC.
|
|
|
|
|
|

42 Photos

|
|
|
|
Price:
|
$1,310,000
|
|
Sold Price:
|
|
|
Taxes (2024):
|
$4,764
|
|
Maintenance Fee:
|
0
|
|
Address:
|
34 Tiago Aven , Toronto, M4B 2A1, Toronto
|
|
Main Intersection:
|
O'Connor Dr and St. Clair Ave
|
|
Area:
|
Toronto
|
|
Municipality:
|
Toronto E03
|
|
Neighbourhood:
|
O'Connor-Parkview
|
|
Beds:
|
3+2
|
|
Baths:
|
3
|
|
Kitchens:
|
|
|
Lot Size:
|
|
|
Parking:
|
4
|
|
Property Style:
|
1 1/2 Storey
|
|
Building/Land Area:
|
0
|
|
Property Type:
|
Detached
|
|
Listing Company:
|
RE/MAX HALLMARK REALTY LTD.
|
|
|
|
|
|

29 Photos
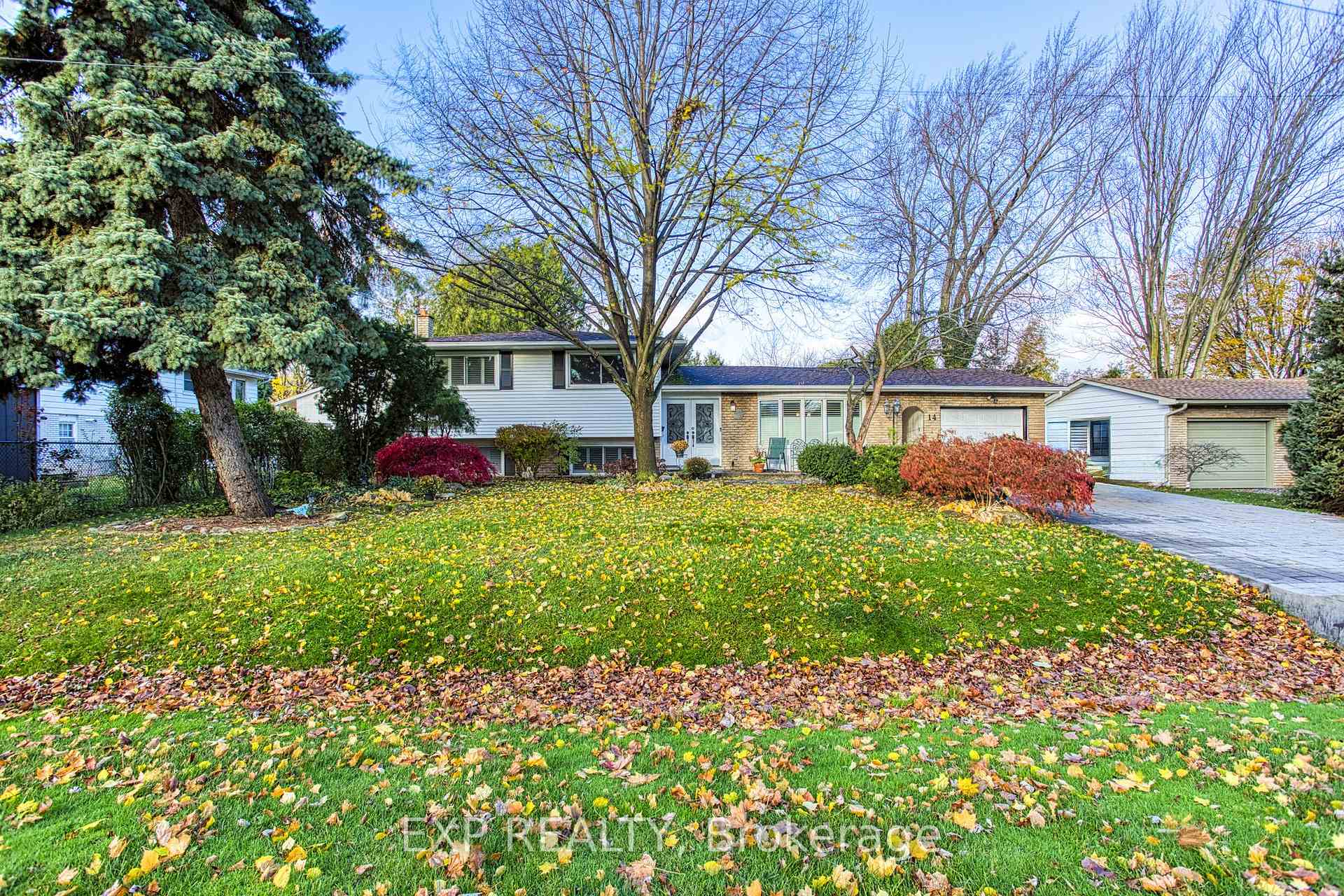
|
|
|
|
Price:
|
$939,900
|
|
Sold Price:
|
|
|
Taxes (2024):
|
$5,419
|
|
Maintenance Fee:
|
0
|
|
Address:
|
14 George Stre , Grimsby, L3M 3Y4, Niagara
|
|
Main Intersection:
|
Casablanca to Livingston to George
|
|
Area:
|
Niagara
|
|
Municipality:
|
Grimsby
|
|
Neighbourhood:
|
541 - Grimsby West
|
|
Beds:
|
3
|
|
Baths:
|
2
|
|
Kitchens:
|
|
|
Lot Size:
|
|
|
Parking:
|
4
|
|
Property Style:
|
Sidesplit 3
|
|
Building/Land Area:
|
0
|
|
Property Type:
|
Detached
|
|
Listing Company:
|
EXP REALTY
|
|
|
|
|
|

28 Photos
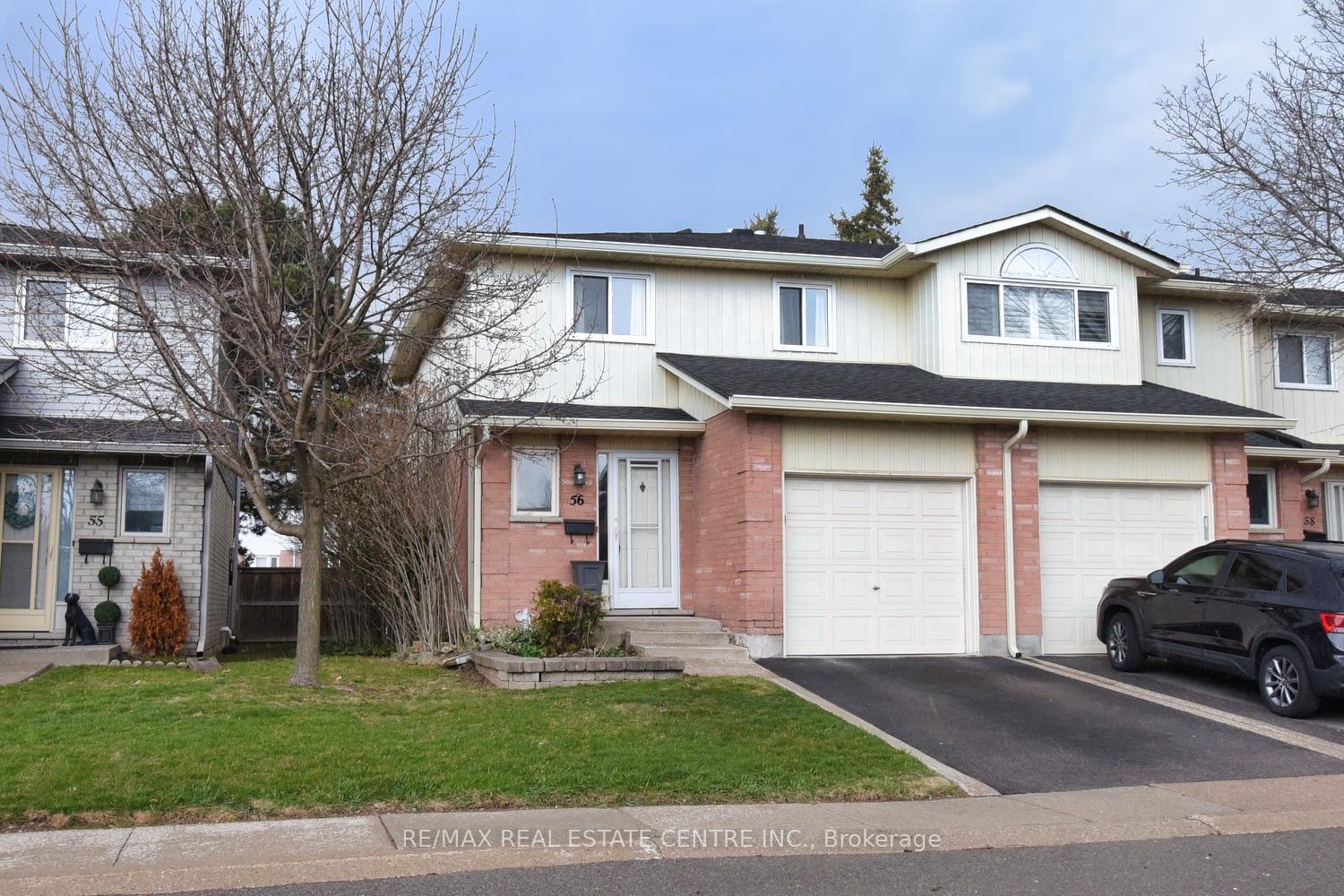
|
|
|
|
Price:
|
$649,900
|
|
Sold Price:
|
|
|
Taxes (2025):
|
$3,317
|
|
Maintenance Fee:
|
$482
|
|
Address:
|
1675 Upper Gage Aven , Hamilton, L8W 3R8, Hamilton
|
|
Main Intersection:
|
Rymal Rd.
|
|
Area:
|
Hamilton
|
|
Municipality:
|
Hamilton
|
|
Neighbourhood:
|
Broughton
|
|
Beds:
|
3
|
|
Baths:
|
2
|
|
Kitchens:
|
|
|
Lot Size:
|
|
|
Parking:
|
1
|
|
Business Type:
|
2-Storey
|
|
Building/Land Area:
|
0
|
|
Property Type:
|
Condo Townhouse
|
|
Listing Company:
|
RE/MAX REAL ESTATE CENTRE INC.
|
|
|
|
|
|

26 Photos
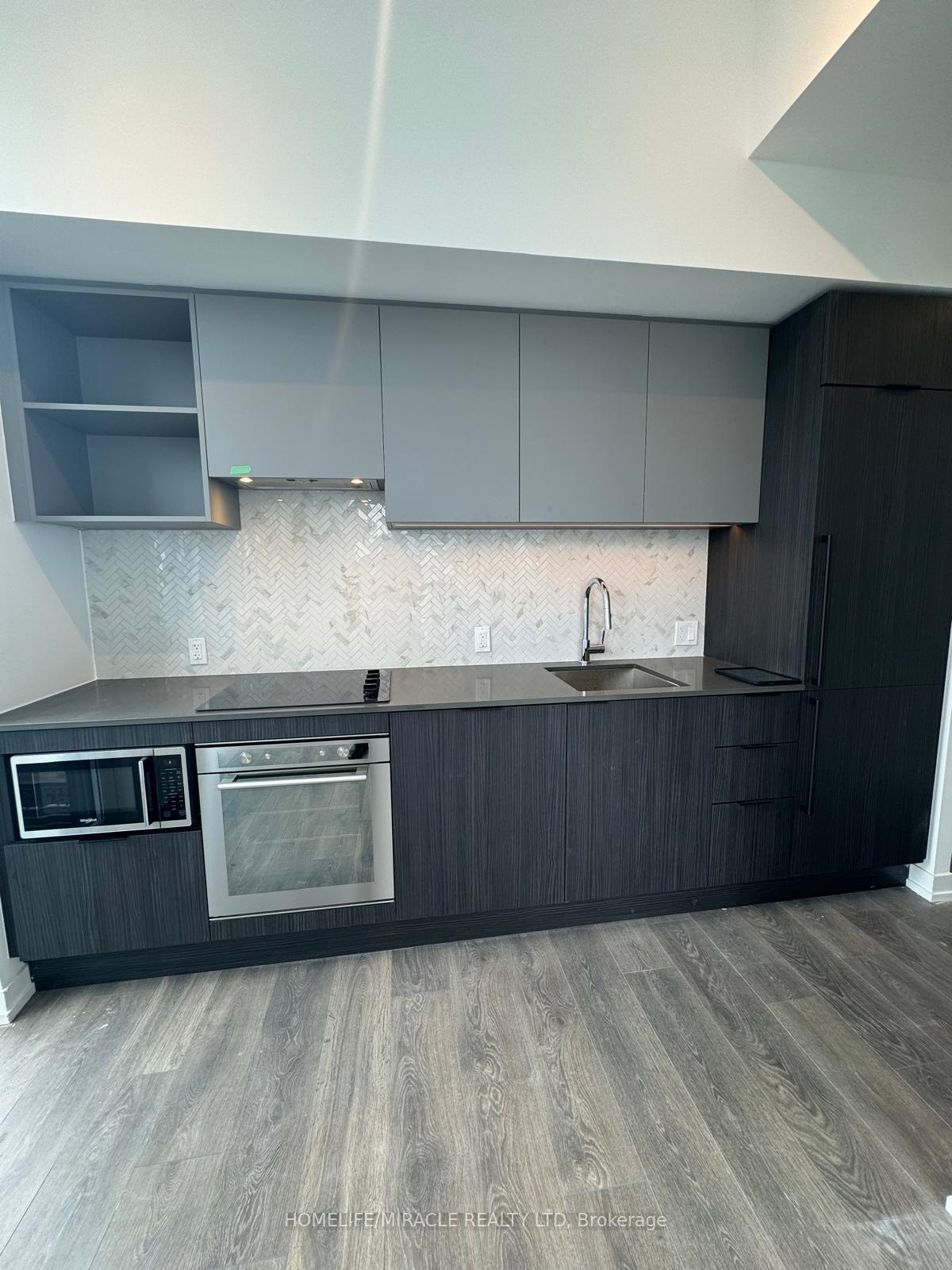
|
|
|
|
Price:
|
$1,029,000
|
|
Sold Price:
|
|
|
Taxes (2025):
|
|
|
Maintenance Fee:
|
$717
|
|
Address:
|
82 Dalhousie Stre , Toronto, M5B 0C5, Toronto
|
|
Main Intersection:
|
Church St & Dundas St
|
|
Area:
|
Toronto
|
|
Municipality:
|
Toronto C08
|
|
Neighbourhood:
|
Church-Yonge Corridor
|
|
Beds:
|
2
|
|
Baths:
|
2
|
|
Kitchens:
|
|
|
Lot Size:
|
|
|
Parking:
|
1
|
|
Business Type:
|
Apartment
|
|
Building/Land Area:
|
0
|
|
Property Type:
|
Condo Apartment
|
|
Listing Company:
|
HOMELIFE/MIRACLE REALTY LTD
|
|
|
|
|
|

39 Photos
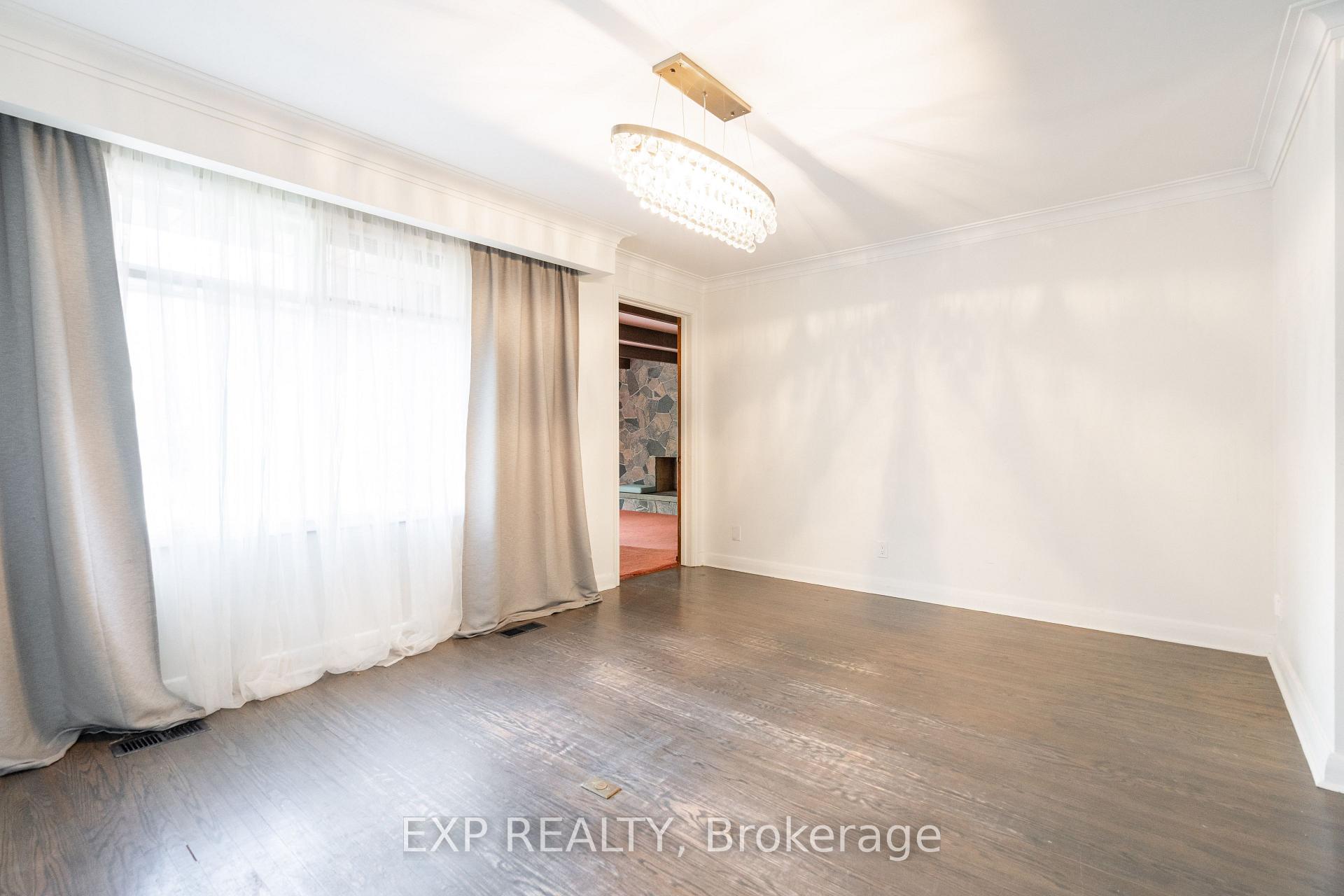
|
|
|
|
Price:
|
$1,799,999
|
|
Sold Price:
|
|
|
Taxes (2024):
|
$7,316
|
|
Maintenance Fee:
|
0
|
|
Address:
|
39 Farningham Cres , Toronto, M9B 3B4, Toronto
|
|
Main Intersection:
|
Kipling & Princess Margaret
|
|
Area:
|
Toronto
|
|
Municipality:
|
Toronto W08
|
|
Neighbourhood:
|
Princess-Rosethorn
|
|
Beds:
|
3+1
|
|
Baths:
|
3
|
|
Kitchens:
|
|
|
Lot Size:
|
|
|
Parking:
|
4
|
|
Property Style:
|
Bungalow
|
|
Building/Land Area:
|
0
|
|
Property Type:
|
Detached
|
|
Listing Company:
|
EXP REALTY
|
|
|
|
|
|

41 Photos
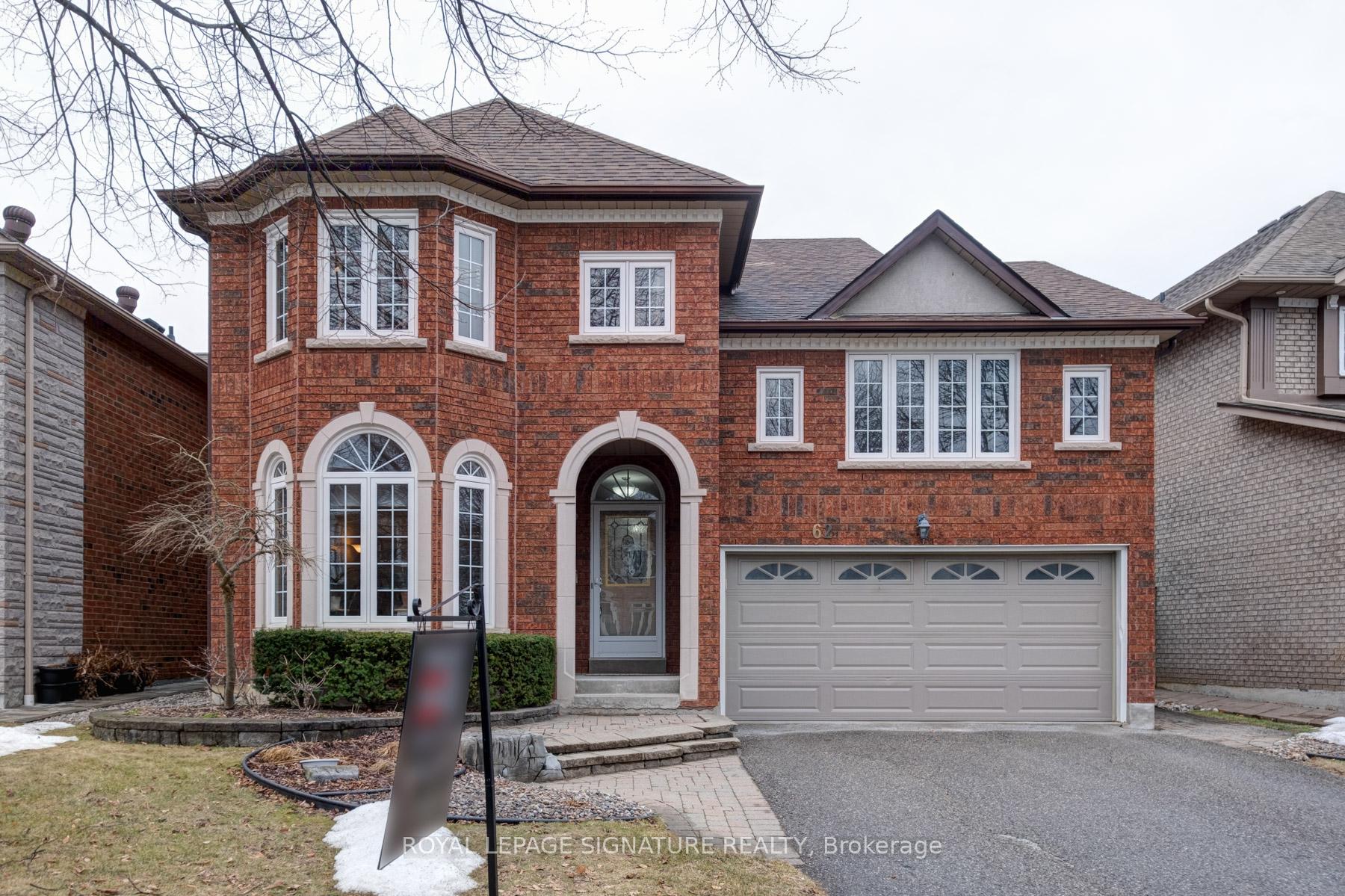
|
|
|
|
Price:
|
$1,275,000
|
|
Sold Price:
|
|
|
Taxes (2024):
|
$8,428
|
|
Maintenance Fee:
|
0
|
|
Address:
|
62 Mortimer Cres , Ajax, L1T 3Y2, Durham
|
|
Main Intersection:
|
Elizabeth St/Kingston Road
|
|
Area:
|
Durham
|
|
Municipality:
|
Ajax
|
|
Neighbourhood:
|
Central West
|
|
Beds:
|
4
|
|
Baths:
|
4
|
|
Kitchens:
|
|
|
Lot Size:
|
|
|
Parking:
|
4
|
|
Property Style:
|
2-Storey
|
|
Building/Land Area:
|
0
|
|
Property Type:
|
Detached
|
|
Listing Company:
|
ROYAL LEPAGE SIGNATURE REALTY
|
|
|
|
|
|

46 Photos
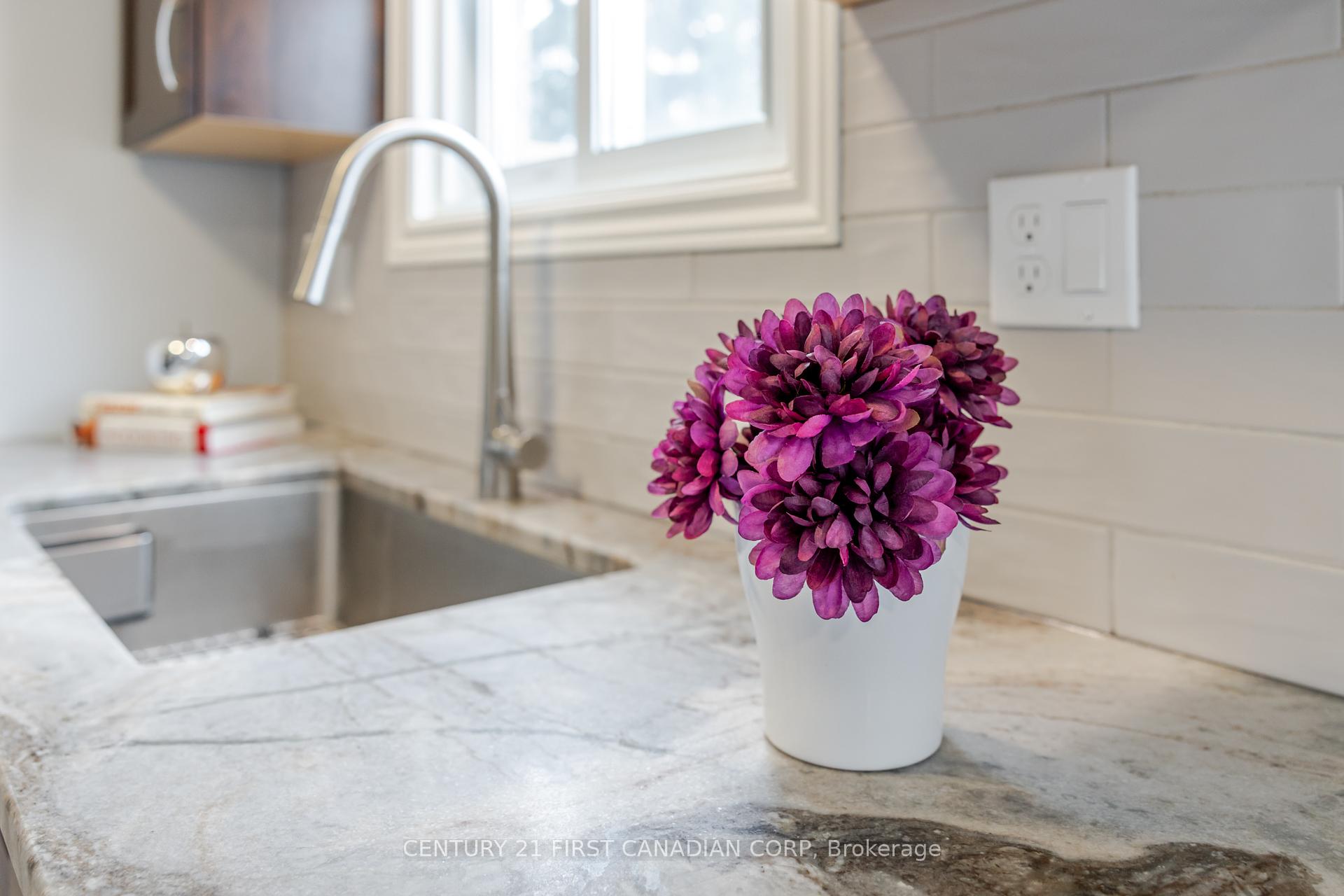
|
|
|
|
Price:
|
$425,000
|
|
Sold Price:
|
|
|
Taxes (2024):
|
$1,935
|
|
Maintenance Fee:
|
$385
|
|
Address:
|
40 Tiffany Driv , London, N5V 3N3, Middlesex
|
|
Main Intersection:
|
Carlyle
|
|
Area:
|
Middlesex
|
|
Municipality:
|
London
|
|
Neighbourhood:
|
East I
|
|
Beds:
|
3
|
|
Baths:
|
2
|
|
Kitchens:
|
|
|
Lot Size:
|
|
|
Parking:
|
2
|
|
Business Type:
|
2-Storey
|
|
Building/Land Area:
|
0
|
|
Property Type:
|
Condo Townhouse
|
|
Listing Company:
|
CENTURY 21 FIRST CANADIAN CORP
|
|
|
|
|
|

8 Photos
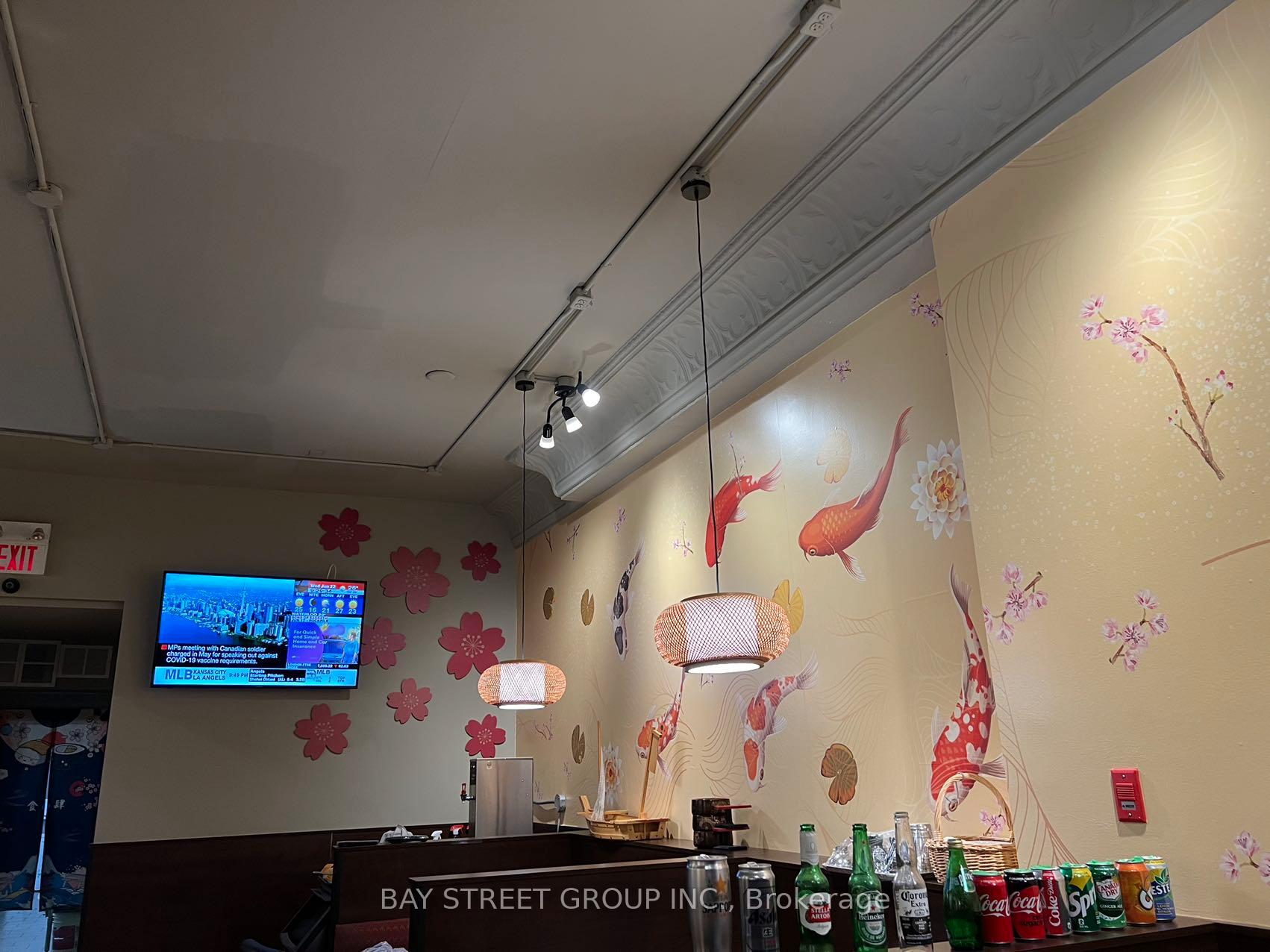
|
|
|
|
Price:
|
$320,000
|
|
Sold Price:
|
|
|
Taxes (2024):
|
|
|
Maintenance Fee:
|
0
|
|
Address:
|
|
|
Main Intersection:
|
Keele/Dundas St. W.
|
|
Area:
|
Toronto
|
|
Municipality:
|
Toronto W02
|
|
Neighbourhood:
|
Junction Area
|
|
Beds:
|
0
|
|
Baths:
|
2
|
|
Kitchens:
|
|
|
Lot Size:
|
|
|
Parking:
|
0
|
|
Business Type:
|
|
|
Building/Land Area:
|
0
|
|
Property Type:
|
Sale Of Business
|
|
Listing Company:
|
BAY STREET GROUP INC.
|
|
|
|
|
|

50 Photos
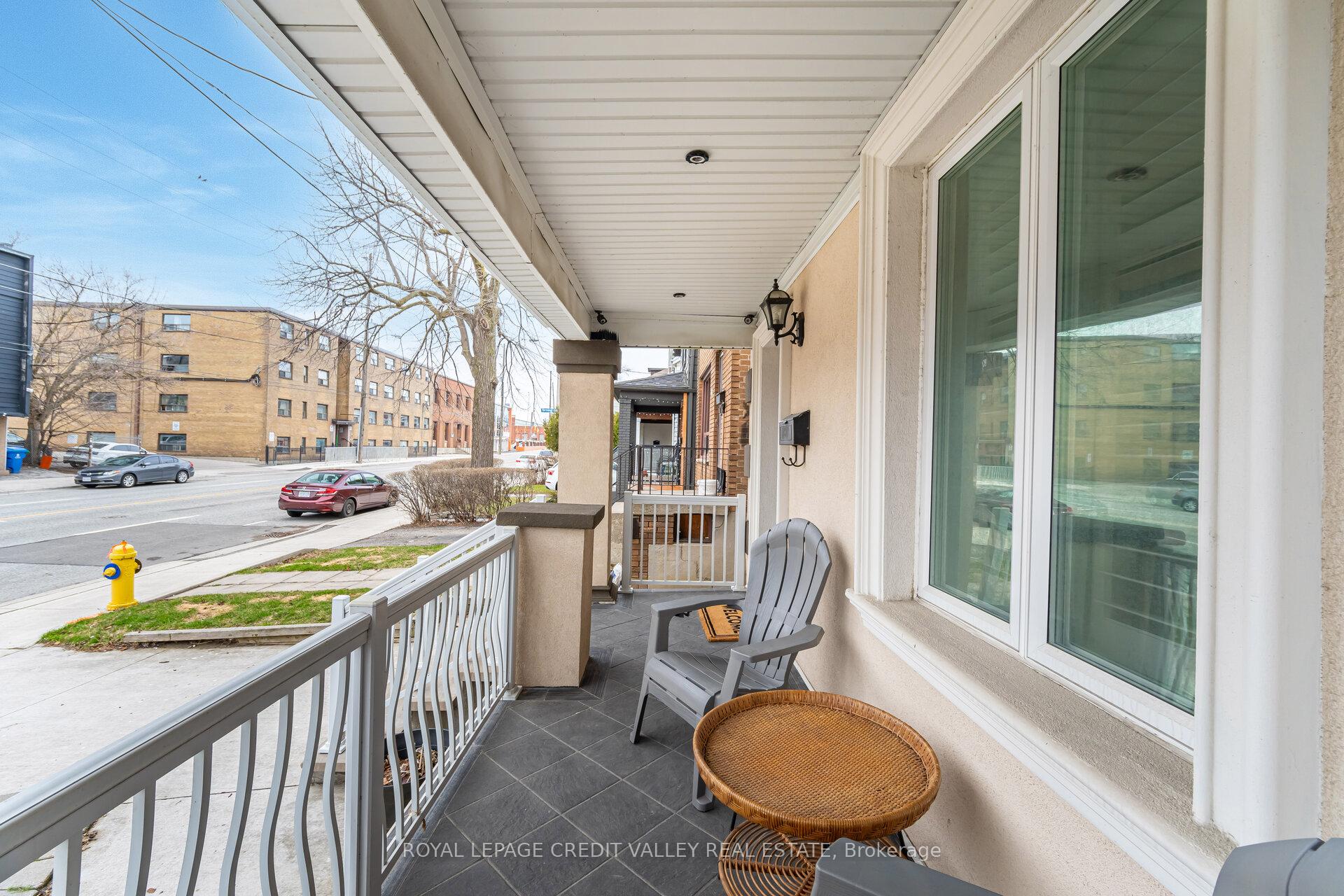
|
|
|
|
Price:
|
$1,495,000
|
|
Sold Price:
|
|
|
Taxes (2024):
|
$3,505
|
|
Maintenance Fee:
|
0
|
|
Address:
|
165 Islington Aven , Toronto, M8V 2B8, Toronto
|
|
Main Intersection:
|
Lake Shore
|
|
Area:
|
Toronto
|
|
Municipality:
|
Toronto W06
|
|
Neighbourhood:
|
New Toronto
|
|
Beds:
|
3+1
|
|
Baths:
|
5
|
|
Kitchens:
|
|
|
Lot Size:
|
|
|
Parking:
|
2
|
|
Property Style:
|
2-Storey
|
|
Building/Land Area:
|
0
|
|
Property Type:
|
Detached
|
|
Listing Company:
|
ROYAL LEPAGE CREDIT VALLEY REAL ESTATE
|
|
|
|
|
|

41 Photos
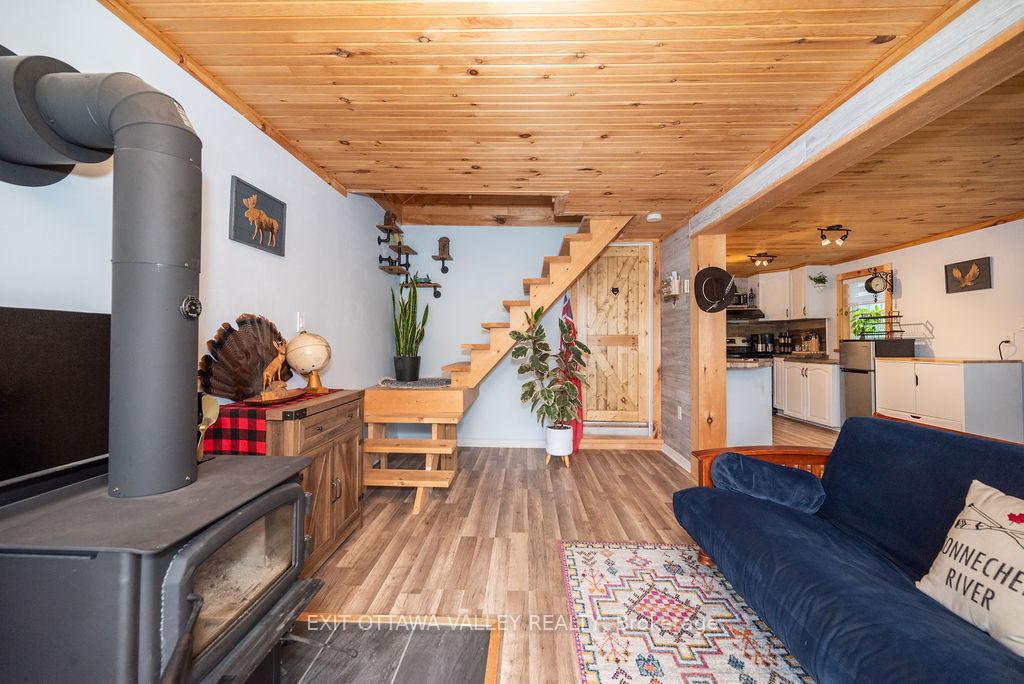
|
|
|
|
Price:
|
$299,900
|
|
Sold Price:
|
|
|
Taxes (2024):
|
$762
|
|
Maintenance Fee:
|
0
|
|
Address:
|
1244 FOURTH CHUTE Road , North Algona Wilberforce, K0J 1S0, Renfrew
|
|
Main Intersection:
|
Fourth Chute Rd
|
|
Area:
|
Renfrew
|
|
Municipality:
|
North Algona Wilberforce
|
|
Neighbourhood:
|
561 - North Algona/Wilberforce Twp
|
|
Beds:
|
1
|
|
Baths:
|
1
|
|
Kitchens:
|
|
|
Lot Size:
|
30 x 50 (Feet)
|
|
Parking:
|
2
|
|
Property Style:
|
1 1/2 Storey
|
|
Building/Land Area:
|
0
|
|
Property Type:
|
Detached
|
|
Listing Company:
|
EXIT OTTAWA VALLEY REALTY
|
|
|
|
|
|

50 Photos
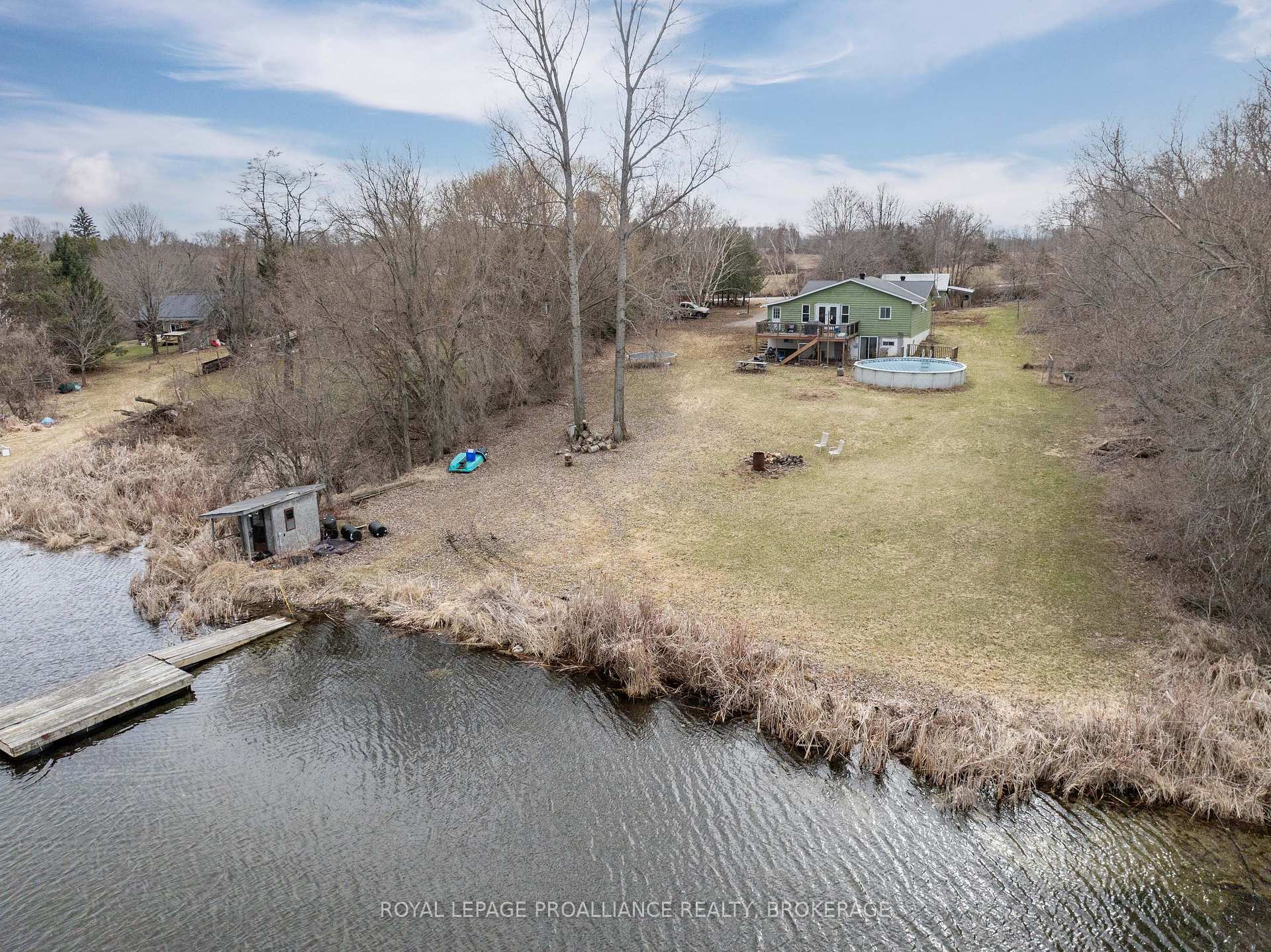
|
|
|
|
Price:
|
$499,000
|
|
Sold Price:
|
|
|
Taxes (2024):
|
$3,071
|
|
Maintenance Fee:
|
0
|
|
Address:
|
559 Ninth Concession Road , Rideau Lakes, K0G 1X0, Leeds and Grenvi
|
|
Main Intersection:
|
9th Concession Road
|
|
Area:
|
Leeds and Grenville
|
|
Municipality:
|
Rideau Lakes
|
|
Neighbourhood:
|
816 - Rideau Lakes (North Crosby) Twp
|
|
Beds:
|
3
|
|
Baths:
|
2
|
|
Kitchens:
|
|
|
Lot Size:
|
|
|
Parking:
|
4
|
|
Property Style:
|
Bungalow
|
|
Building/Land Area:
|
0
|
|
Property Type:
|
Detached
|
|
Listing Company:
|
ROYAL LEPAGE PROALLIANCE REALTY, BROKERAGE
|
|
|
|
|
|

21 Photos

|
|
|
|
Price:
|
$730,000
|
|
Sold Price:
|
|
|
Taxes (2024):
|
$3,033
|
|
Maintenance Fee:
|
$415
|
|
Address:
|
65 St Mary Stre , Toronto, M5S 0A6, Toronto
|
|
Main Intersection:
|
Bay and Bloor
|
|
Area:
|
Toronto
|
|
Municipality:
|
Toronto C01
|
|
Neighbourhood:
|
Bay Street Corridor
|
|
Beds:
|
1
|
|
Baths:
|
1
|
|
Kitchens:
|
|
|
Lot Size:
|
|
|
Parking:
|
0
|
|
Business Type:
|
Apartment
|
|
Building/Land Area:
|
0
|
|
Property Type:
|
Condo Apartment
|
|
Listing Company:
|
RARE REAL ESTATE
|
|
|
|
|
|

78 Photos
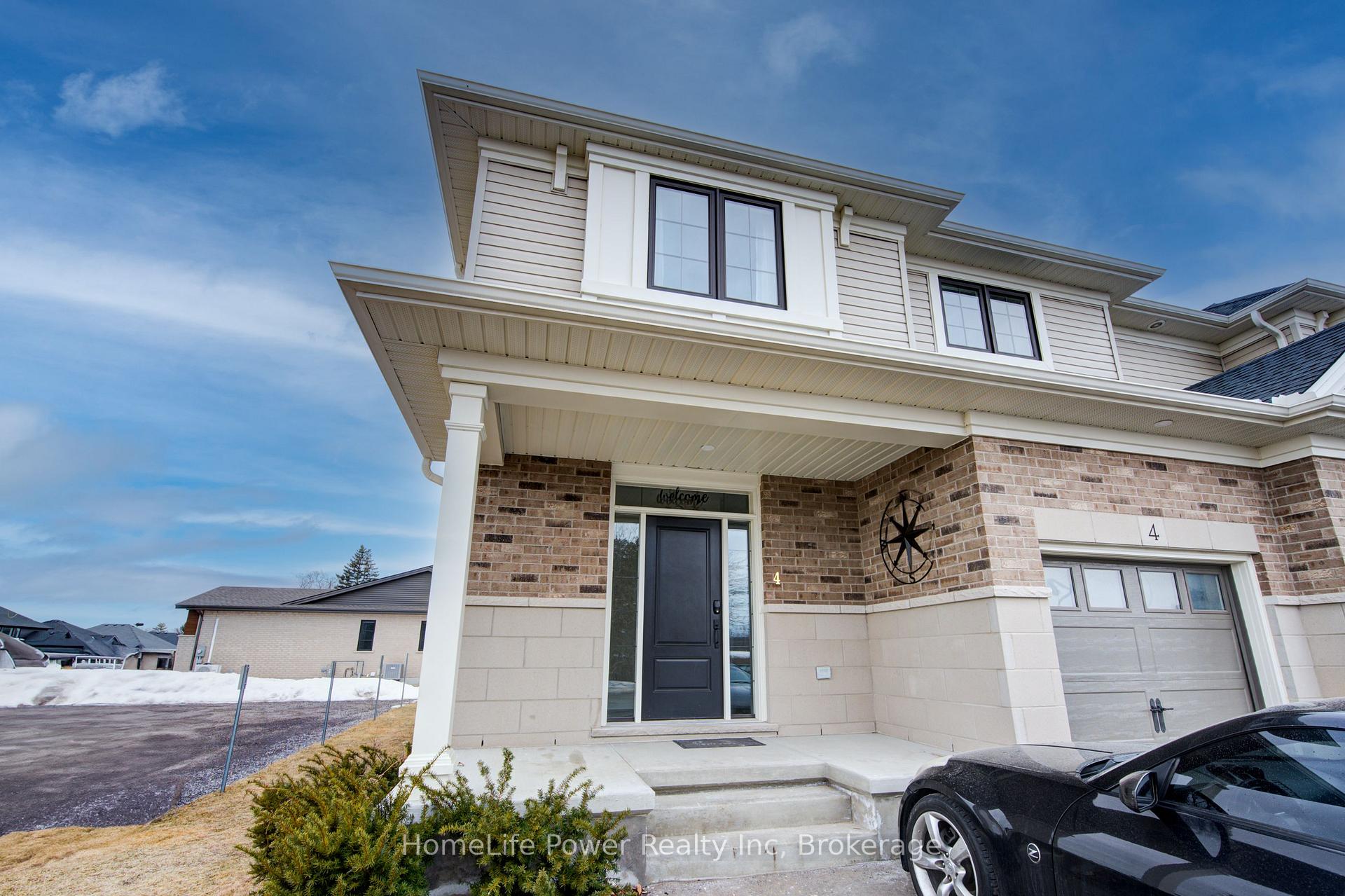
|
|
|
|
Price:
|
$630,000
|
|
Sold Price:
|
|
|
Taxes (2024):
|
$3,686
|
|
Maintenance Fee:
|
0
|
|
Address:
|
4 Braun Aven , Tillsonburg, N4G 0K5, Oxford
|
|
Main Intersection:
|
NORTH ST E -BRAUN AVE
|
|
Area:
|
Oxford
|
|
Municipality:
|
Tillsonburg
|
|
Neighbourhood:
|
Tillsonburg
|
|
Beds:
|
4
|
|
Baths:
|
4
|
|
Kitchens:
|
|
|
Lot Size:
|
|
|
Parking:
|
2
|
|
Property Style:
|
2-Storey
|
|
Building/Land Area:
|
0
|
|
Property Type:
|
Att/Row/Townhouse
|
|
Listing Company:
|
HomeLife Power Realty Inc
|
|
|
|
|
|

44 Photos
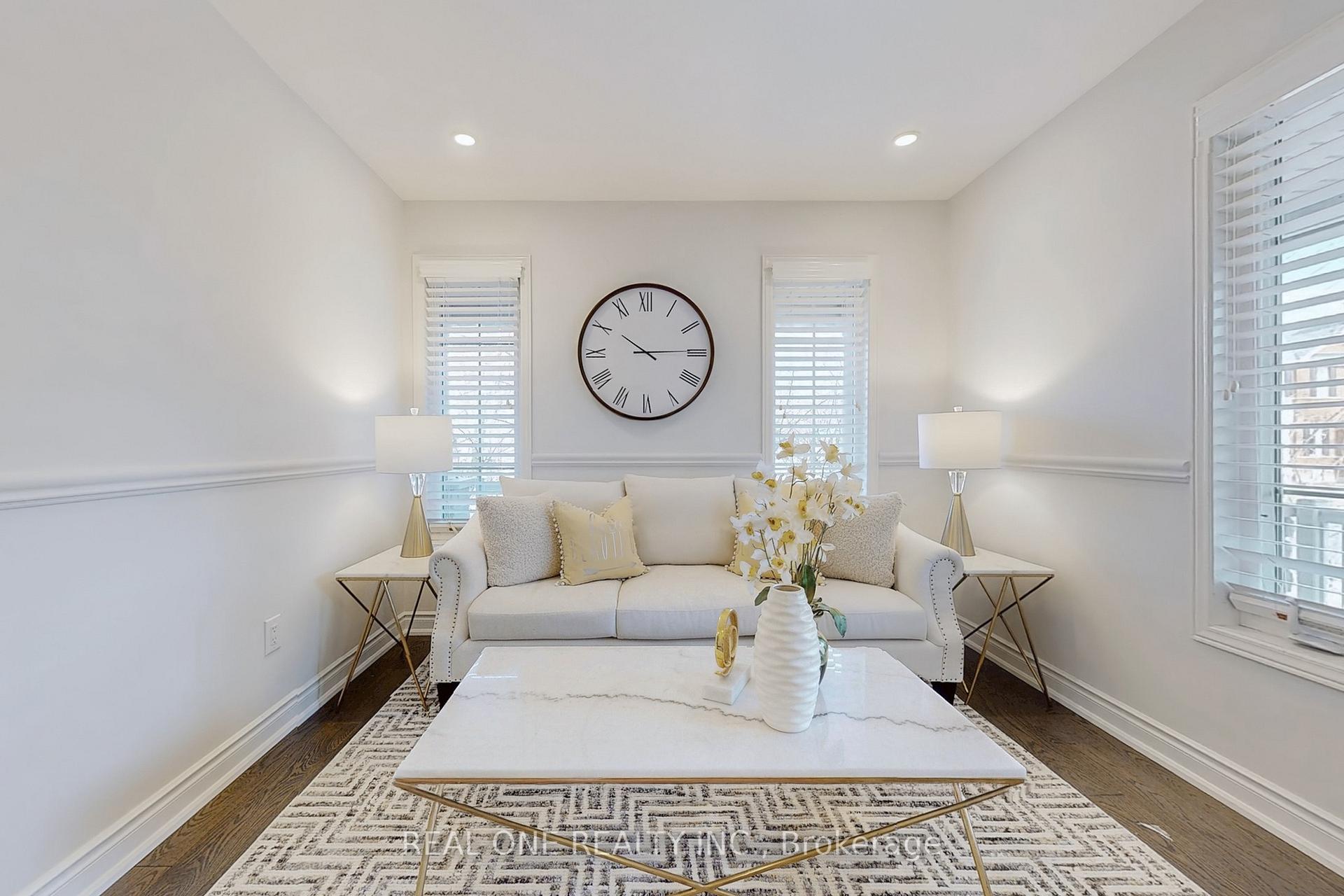
|
|
|
|
Price:
|
$988,800
|
|
Sold Price:
|
|
|
Taxes (2025):
|
$5,402
|
|
Maintenance Fee:
|
0
|
|
Address:
|
804 Caboto Trai , Markham, L3R 4W8, York
|
|
Main Intersection:
|
Mccowan/Hwy407
|
|
Area:
|
York
|
|
Municipality:
|
Markham
|
|
Neighbourhood:
|
Village Green-South Unionville
|
|
Beds:
|
3
|
|
Baths:
|
3
|
|
Kitchens:
|
|
|
Lot Size:
|
|
|
Parking:
|
1
|
|
Property Style:
|
2-Storey
|
|
Building/Land Area:
|
0
|
|
Property Type:
|
Semi-Detached
|
|
Listing Company:
|
REAL ONE REALTY INC.
|
|
|
|
|
|

50 Photos
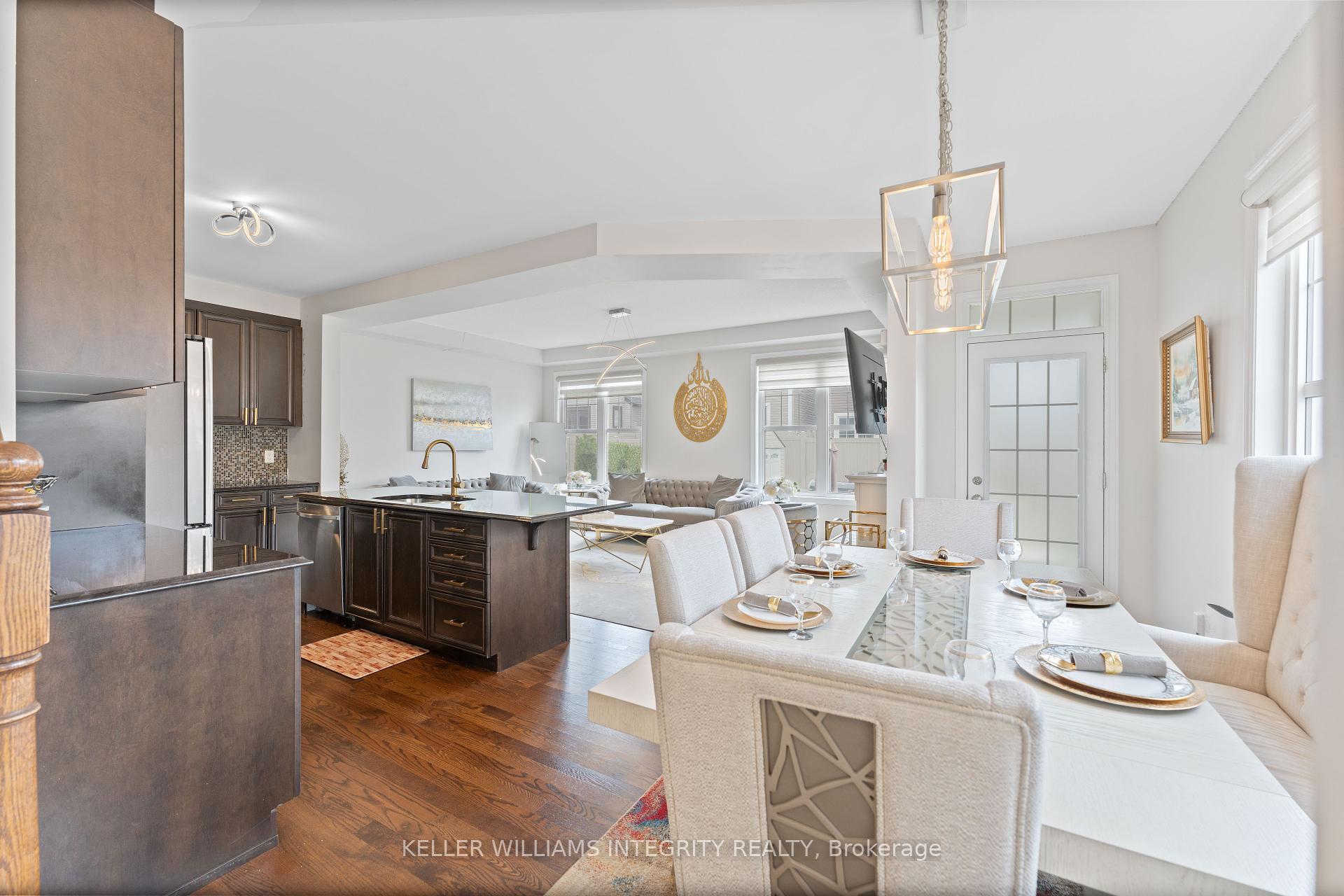
|
|
|
|
Price:
|
$999,900
|
|
Sold Price:
|
|
|
Taxes (2024):
|
$4,663
|
|
Maintenance Fee:
|
0
|
|
Address:
|
52 Oxalis Cres , Kanata, K2V 0J6, Ottawa
|
|
Main Intersection:
|
4 km from Costco Kanata. Head SE on Silver Seven Rd. Turn left onto Palladium Dr/Route 88, right ont
|
|
Area:
|
Ottawa
|
|
Municipality:
|
Kanata
|
|
Neighbourhood:
|
9010 - Kanata - Emerald Meadows/Trailwest
|
|
Beds:
|
4+1
|
|
Baths:
|
4
|
|
Kitchens:
|
|
|
Lot Size:
|
|
|
Parking:
|
5
|
|
Property Style:
|
2-Storey
|
|
Building/Land Area:
|
0
|
|
Property Type:
|
Detached
|
|
Listing Company:
|
KELLER WILLIAMS INTEGRITY REALTY
|
|
|
|
|
|
|