![header]() Search Listings from Toronto District Map
Search Listings from Toronto District Map
Hide Map
|
|
|
|
Area:
|
|
|
|
Municipality:
|
|
|
Neighbourhood:
|
|

|
Area:
|
|
|
|
Municipality:
|
|
|
Neighbourhood:
|
|
|
Property Type:
|
|
|
Price Range:
|
|
|
Minimum Bed:
|
|
|
Minimum Bath:
|
|
|
Minimum Kitchen:
|
|
|
Show:
|
|
|
Page Size:
|
|
|
MLS® ID:
|
|
|
|
|
lnkbtSearch
Listings Match Your Search.
Listings Match Your Search. Only Listings Showing.
There Are Additional Listings Available, To View
Click Here.
|
|

22 Photos
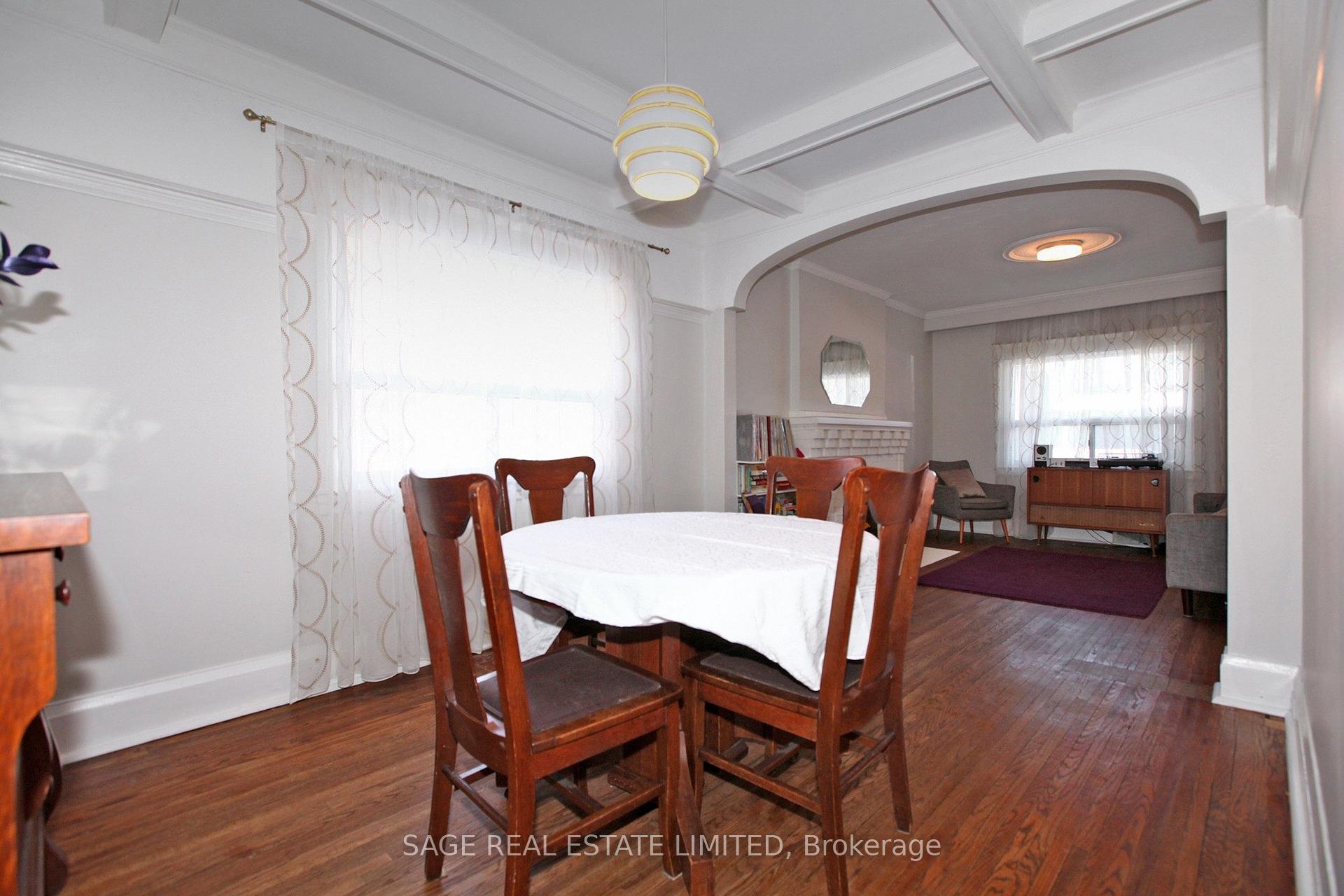
|
|
|
|
Price:
|
$1,149,900
|
|
Sold Price:
|
|
|
Taxes (2024):
|
$4,465
|
|
Maintenance Fee:
|
0
|
|
Address:
|
1218 Shaw Stre , Toronto, M6G 3N6, Toronto
|
|
Main Intersection:
|
DAVENPORT / SHAW
|
|
Area:
|
Toronto
|
|
Municipality:
|
Toronto C02
|
|
Neighbourhood:
|
Wychwood
|
|
Beds:
|
3
|
|
Baths:
|
1
|
|
Kitchens:
|
|
|
Lot Size:
|
|
|
Parking:
|
2
|
|
Property Style:
|
2-Storey
|
|
Building/Land Area:
|
0
|
|
Property Type:
|
Semi-Detached
|
|
Listing Company:
|
SAGE REAL ESTATE LIMITED
|
|
|
|
|
|

40 Photos
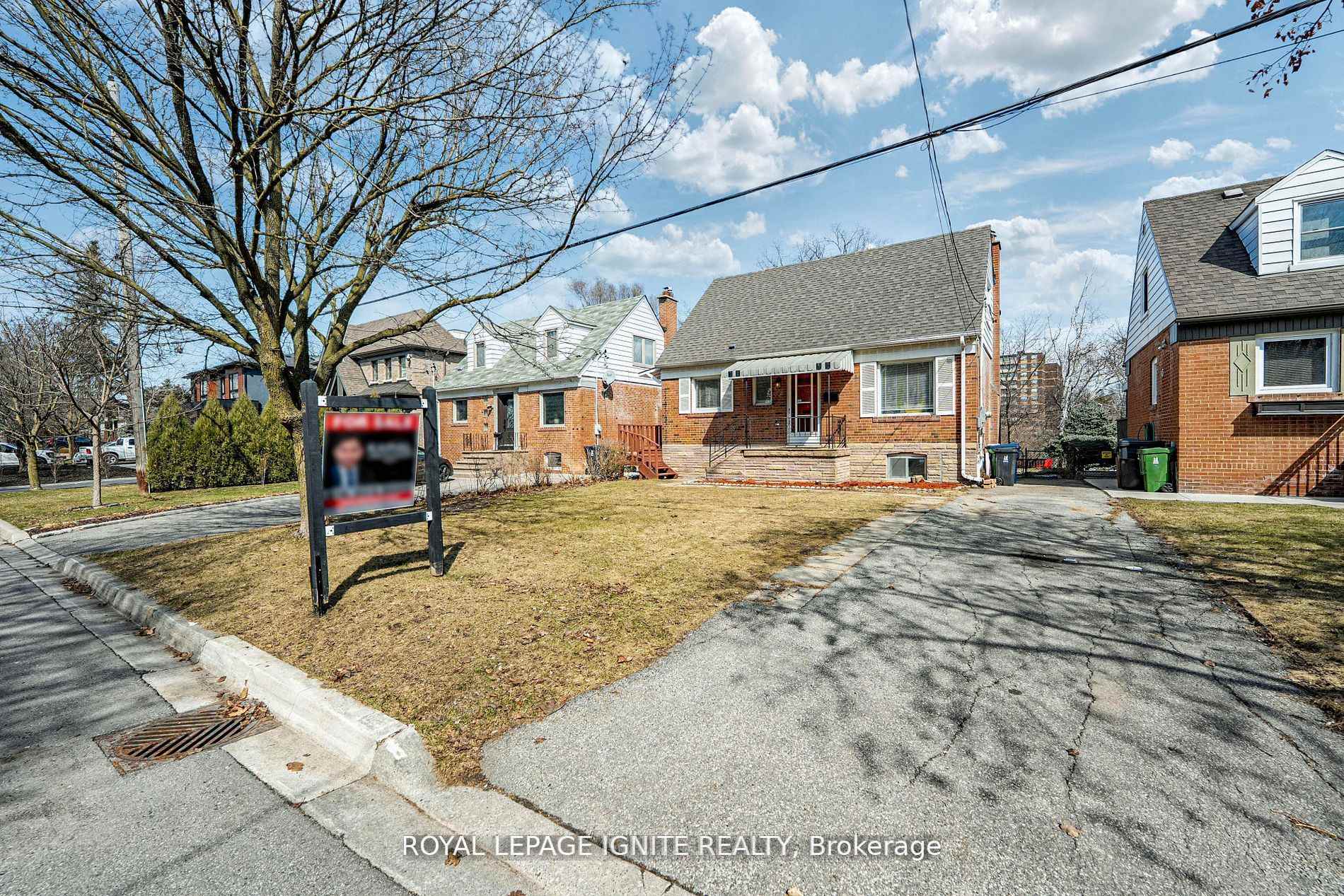
|
|
|
|
Price:
|
$1,095,000
|
|
Sold Price:
|
|
|
Taxes (2024):
|
$4,628
|
|
Maintenance Fee:
|
0
|
|
Address:
|
53 Riverview Heig , Toronto, M9P 2N3, Toronto
|
|
Main Intersection:
|
Royal York Rd. & Dixon Rd
|
|
Area:
|
Toronto
|
|
Municipality:
|
Toronto W09
|
|
Neighbourhood:
|
Humber Heights
|
|
Beds:
|
3
|
|
Baths:
|
3
|
|
Kitchens:
|
|
|
Lot Size:
|
|
|
Parking:
|
2
|
|
Property Style:
|
1 1/2 Storey
|
|
Building/Land Area:
|
0
|
|
Property Type:
|
Detached
|
|
Listing Company:
|
ROYAL LEPAGE IGNITE REALTY
|
|
|
|
|
|

1 Photo
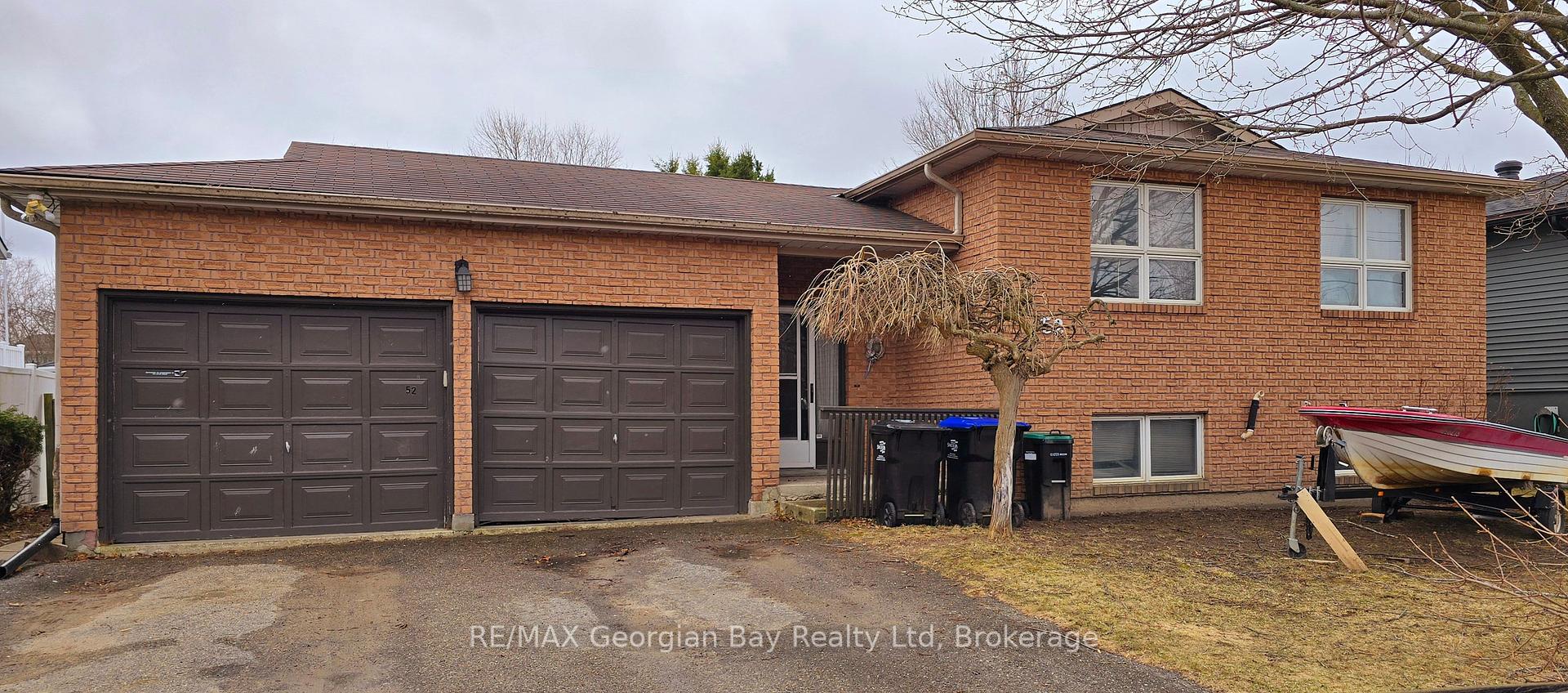
|
|
|
|
Price:
|
$479,900
|
|
Sold Price:
|
|
|
Taxes (2024):
|
$3,946
|
|
Maintenance Fee:
|
0
|
|
Address:
|
52 Edward Stre , Penetanguishene, L9M 1J8, Simcoe
|
|
Main Intersection:
|
Main Street & Edward Street
|
|
Area:
|
Simcoe
|
|
Municipality:
|
Penetanguishene
|
|
Neighbourhood:
|
Penetanguishene
|
|
Beds:
|
3+3
|
|
Baths:
|
3
|
|
Kitchens:
|
|
|
Lot Size:
|
|
|
Parking:
|
4
|
|
Property Style:
|
Bungalow-Raised
|
|
Building/Land Area:
|
0
|
|
Property Type:
|
Duplex
|
|
Listing Company:
|
RE/MAX Georgian Bay Realty Ltd
|
|
|
|
|
|

50 Photos

|
|
|
|
Price:
|
$1,289,000
|
|
Sold Price:
|
|
|
Taxes (2024):
|
$7,732
|
|
Maintenance Fee:
|
0
|
|
Address:
|
331 Conlin West Road , Oshawa, L1H 7K4, Durham
|
|
Main Intersection:
|
Conlin/Stevenson Rd. N.
|
|
Area:
|
Durham
|
|
Municipality:
|
Oshawa
|
|
Neighbourhood:
|
Northwood
|
|
Beds:
|
4+2
|
|
Baths:
|
3
|
|
Kitchens:
|
|
|
Lot Size:
|
|
|
Parking:
|
6
|
|
Property Style:
|
2 1/2 Storey
|
|
Building/Land Area:
|
0
|
|
Property Type:
|
Detached
|
|
Listing Company:
|
PINNACLE ONE REAL ESTATE INC.
|
|
|
|
|
|

32 Photos
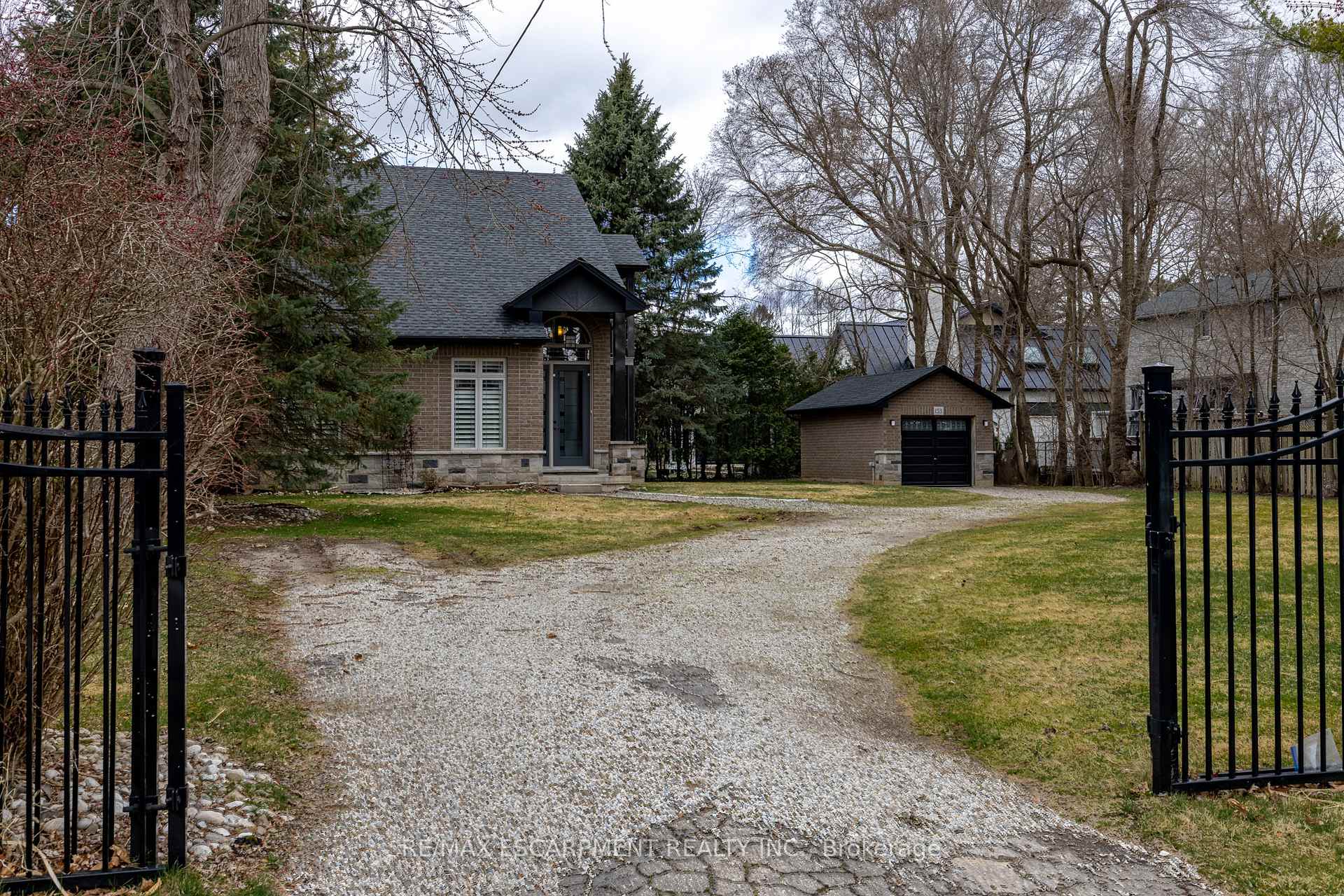
|
|
|
|
Price:
|
$1,199,000
|
|
Sold Price:
|
|
|
Taxes (2024):
|
$8,414
|
|
Maintenance Fee:
|
0
|
|
Address:
|
153 Blair Lane , Hamilton, L9G 1B8, Hamilton
|
|
Main Intersection:
|
Lloyminn Avenue
|
|
Area:
|
Hamilton
|
|
Municipality:
|
Hamilton
|
|
Neighbourhood:
|
Ancaster
|
|
Beds:
|
2
|
|
Baths:
|
2
|
|
Kitchens:
|
|
|
Lot Size:
|
|
|
Parking:
|
10
|
|
Property Style:
|
2-Storey
|
|
Building/Land Area:
|
0
|
|
Property Type:
|
Detached
|
|
Listing Company:
|
RE/MAX ESCARPMENT REALTY INC.
|
|
|
|
|
|

53 Photos
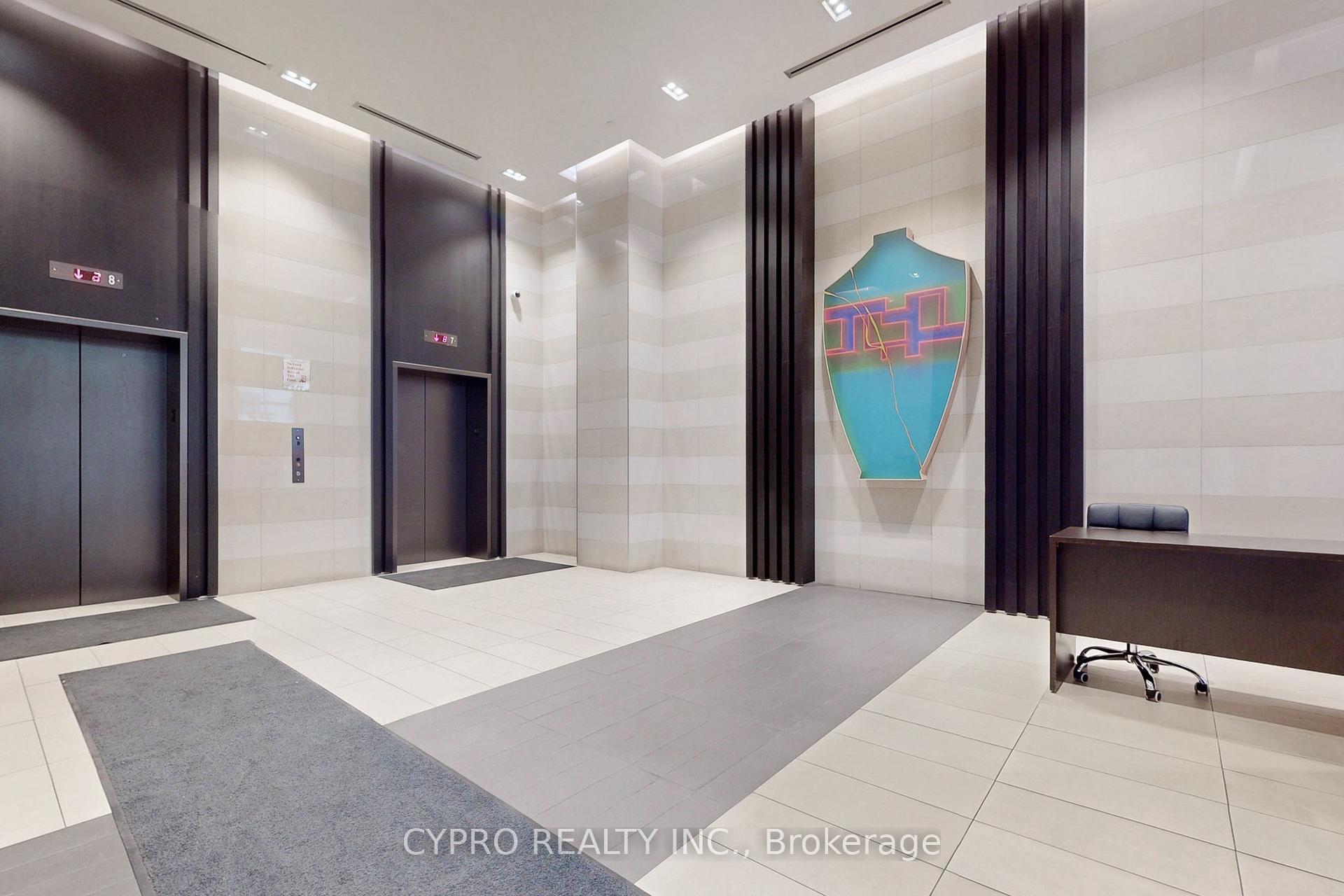
|
|
|
|
Price:
|
$599,000
|
|
Sold Price:
|
|
|
Taxes (2024):
|
$2,831
|
|
Maintenance Fee:
|
$440
|
|
Address:
|
18 Maitland Terr , Toronto, M4Y 0H2, Toronto
|
|
Main Intersection:
|
Yonge/Wellesley
|
|
Area:
|
Toronto
|
|
Municipality:
|
Toronto C08
|
|
Neighbourhood:
|
Church-Yonge Corridor
|
|
Beds:
|
1+1
|
|
Baths:
|
1
|
|
Kitchens:
|
|
|
Lot Size:
|
|
|
Parking:
|
0
|
|
Business Type:
|
Apartment
|
|
Building/Land Area:
|
0
|
|
Property Type:
|
Condo Apartment
|
|
Listing Company:
|
CYPRO REALTY INC.
|
|
|
|
|
|

41 Photos
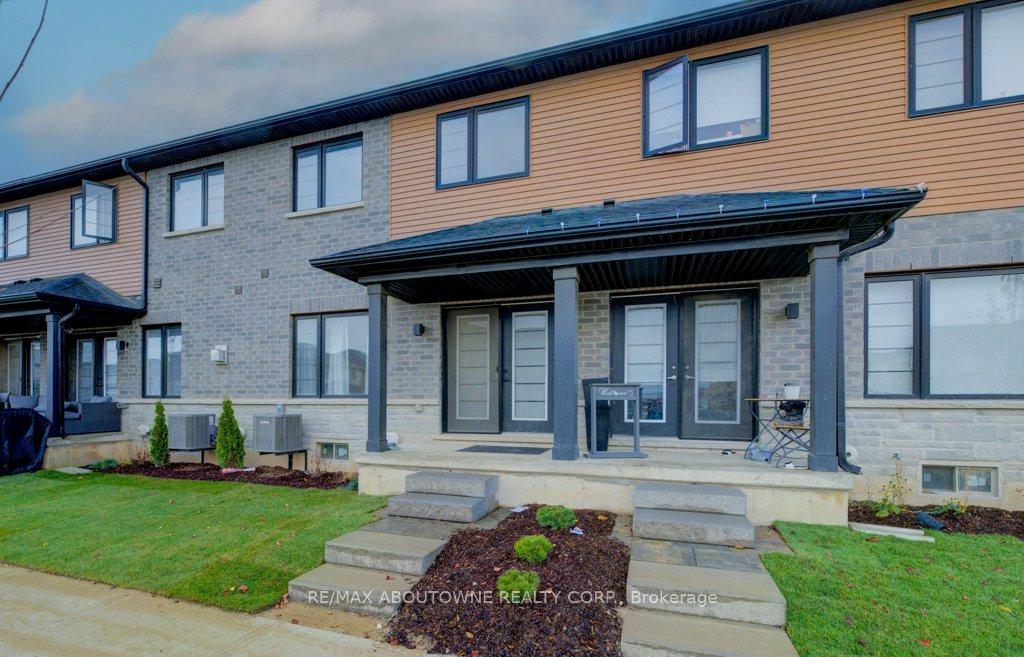
|
|
|
|
Price:
|
$700,000
|
|
Sold Price:
|
|
|
Taxes (2024):
|
$3,583
|
|
Maintenance Fee:
|
0
|
|
Address:
|
461 Blackburn Driv , Brantford, N3T 0W9, Brantford
|
|
Main Intersection:
|
Shellard Ln / Blackburn
|
|
Area:
|
Brantford
|
|
Municipality:
|
Brantford
|
|
Neighbourhood:
|
Dufferin Grove
|
|
Beds:
|
3
|
|
Baths:
|
3
|
|
Kitchens:
|
|
|
Lot Size:
|
|
|
Parking:
|
1
|
|
Property Style:
|
2-Storey
|
|
Building/Land Area:
|
0
|
|
Property Type:
|
Att/Row/Townhouse
|
|
Listing Company:
|
RE/MAX ABOUTOWNE REALTY CORP.
|
|
|
|
|
|

45 Photos
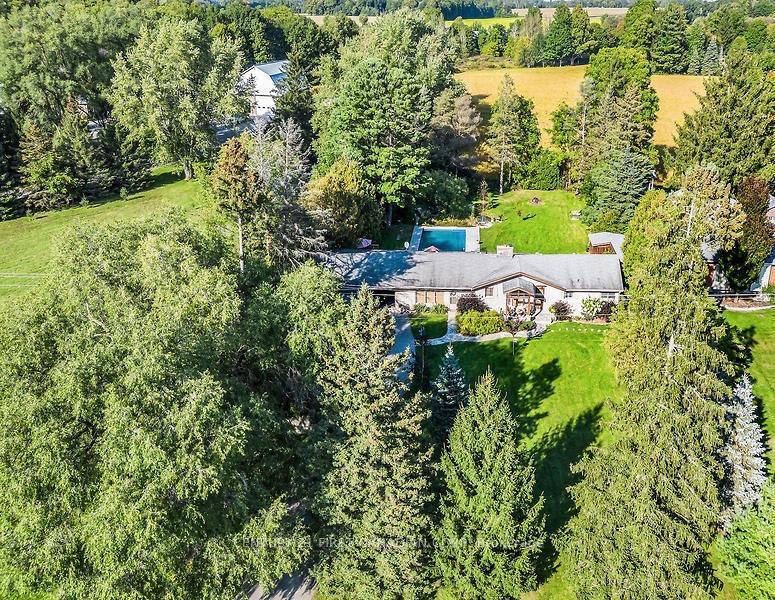
|
|
|
|
Price:
|
$899,900
|
|
Sold Price:
|
|
|
Taxes (2024):
|
$4,500
|
|
Maintenance Fee:
|
0
|
|
Address:
|
22794 Nairn Road , Middlesex Centre, N0L 1R0, Middlesex
|
|
Main Intersection:
|
Gainsborough
|
|
Area:
|
Middlesex
|
|
Municipality:
|
Middlesex Centre
|
|
Neighbourhood:
|
Rural Middlesex Centre
|
|
Beds:
|
3
|
|
Baths:
|
3
|
|
Kitchens:
|
|
|
Lot Size:
|
|
|
Parking:
|
4
|
|
Property Style:
|
Bungalow
|
|
Building/Land Area:
|
0
|
|
Property Type:
|
Detached
|
|
Listing Company:
|
CENTURY 21 FIRST CANADIAN CORP
|
|
|
|
|
|

25 Photos
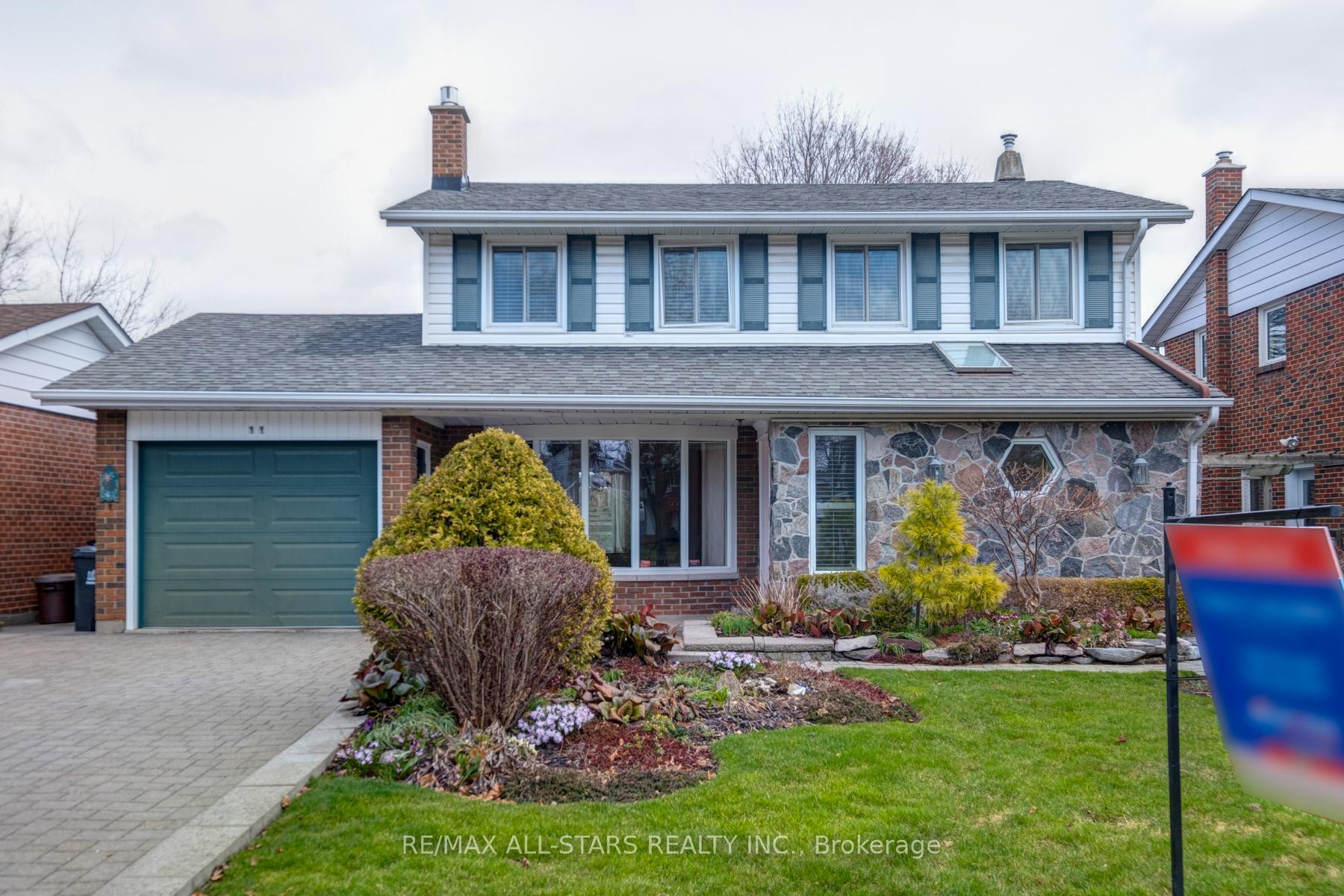
|
|
|
|
Price:
|
$1,268,000
|
|
Sold Price:
|
|
|
Taxes (2024):
|
$5,801
|
|
Maintenance Fee:
|
0
|
|
Address:
|
11 Batterswood Driv , Toronto, M1T 1S2, Toronto
|
|
Main Intersection:
|
Huntingwood & Pharmacy
|
|
Area:
|
Toronto
|
|
Municipality:
|
Toronto E05
|
|
Neighbourhood:
|
Tam O'Shanter-Sullivan
|
|
Beds:
|
4
|
|
Baths:
|
3
|
|
Kitchens:
|
|
|
Lot Size:
|
|
|
Parking:
|
4
|
|
Property Style:
|
2-Storey
|
|
Building/Land Area:
|
0
|
|
Property Type:
|
Detached
|
|
Listing Company:
|
RE/MAX ALL-STARS REALTY INC.
|
|
|
|
|
|

47 Photos
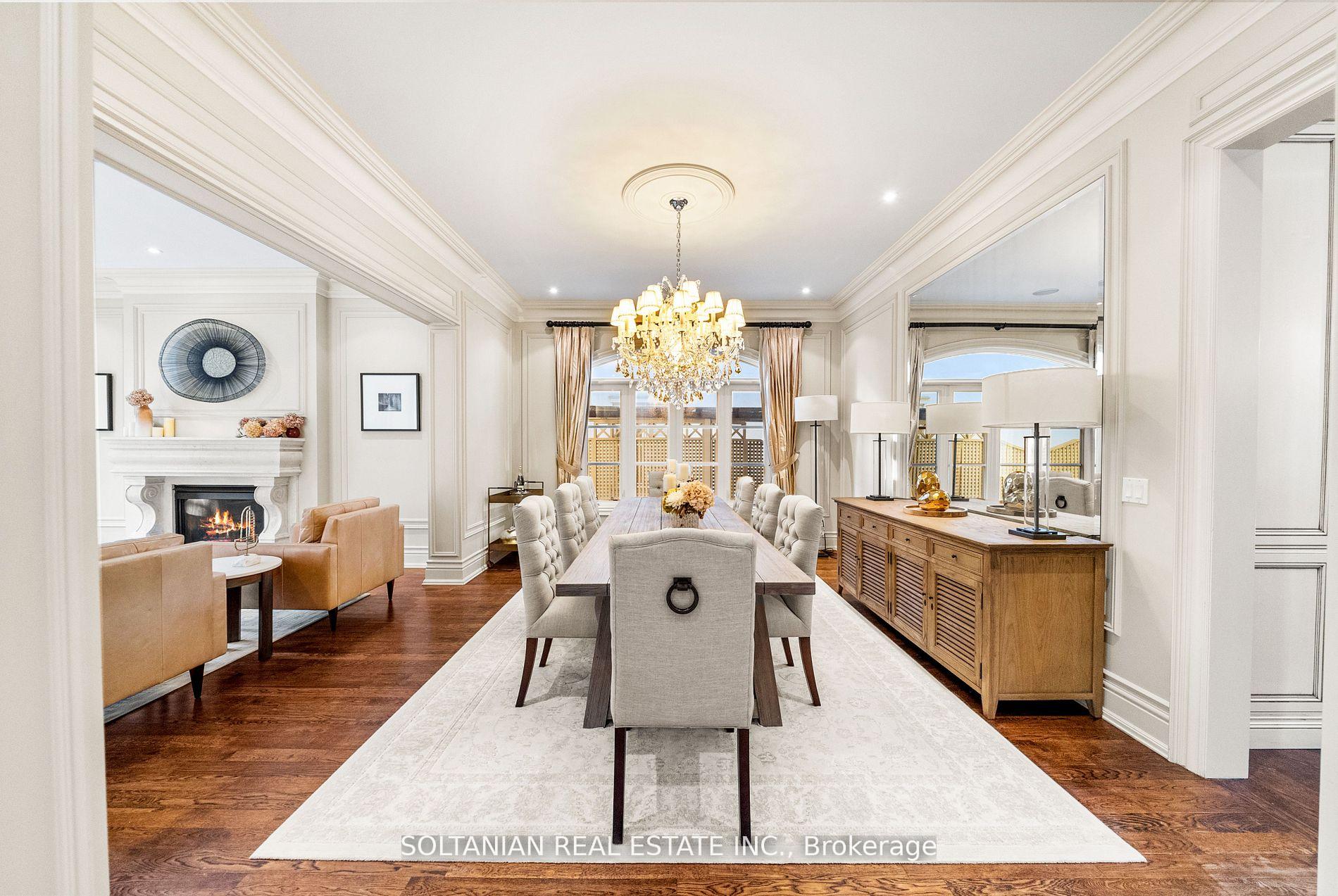
|
|
|
|
Price:
|
$3,999,000
|
|
Sold Price:
|
|
|
Taxes (2024):
|
$21,287
|
|
Maintenance Fee:
|
0
|
|
Address:
|
22 Leacroft Cres , Toronto, M3B 2G6, Toronto
|
|
Main Intersection:
|
Banbury/Lawrence
|
|
Area:
|
Toronto
|
|
Municipality:
|
Toronto C13
|
|
Neighbourhood:
|
Banbury-Don Mills
|
|
Beds:
|
5+2
|
|
Baths:
|
7
|
|
Kitchens:
|
|
|
Lot Size:
|
|
|
Parking:
|
10
|
|
Property Style:
|
2-Storey
|
|
Building/Land Area:
|
0
|
|
Property Type:
|
Detached
|
|
Listing Company:
|
SOLTANIAN REAL ESTATE INC.
|
|
|
|
|
|

32 Photos
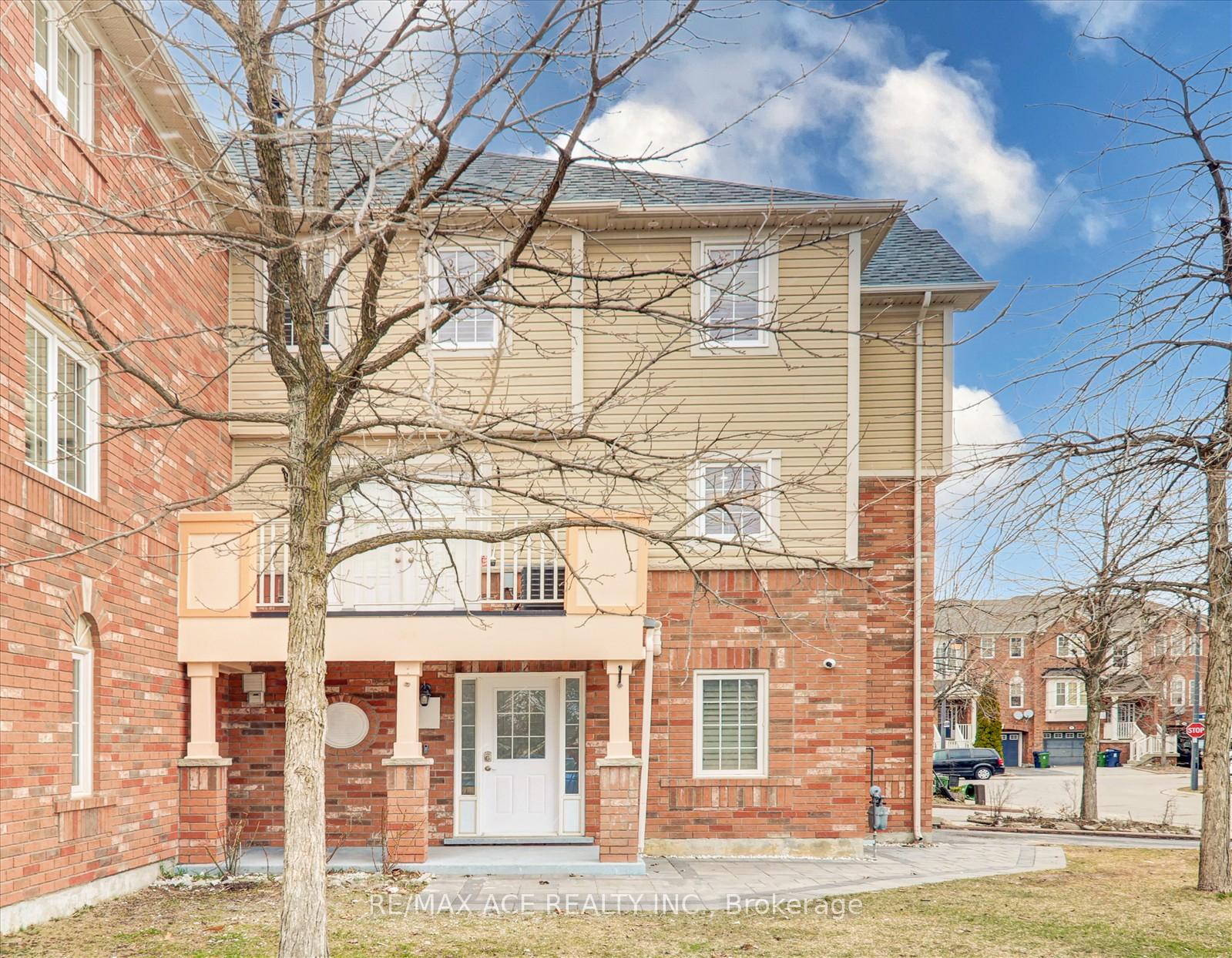
|
|
|
|
Price:
|
$799,999
|
|
Sold Price:
|
|
|
Taxes (2024):
|
$3,998
|
|
Maintenance Fee:
|
0
|
|
Address:
|
27 Mountain Lion Trai , Toronto, M1B 0A9, Toronto
|
|
Main Intersection:
|
Morningside & Sheppard
|
|
Area:
|
Toronto
|
|
Municipality:
|
Toronto E11
|
|
Neighbourhood:
|
Rouge E11
|
|
Beds:
|
3+1
|
|
Baths:
|
4
|
|
Kitchens:
|
|
|
Lot Size:
|
|
|
Parking:
|
1
|
|
Property Style:
|
2-Storey
|
|
Building/Land Area:
|
0
|
|
Property Type:
|
Att/Row/Townhouse
|
|
Listing Company:
|
RE/MAX ACE REALTY INC.
|
|
|
|
|
|

40 Photos

|
|
|
|
Price:
|
$3,279,000
|
|
Sold Price:
|
|
|
Taxes (2024):
|
$4,699
|
|
Maintenance Fee:
|
0
|
|
Address:
|
42A Elmer Aven , Toronto, M4L 3R7, Toronto
|
|
Main Intersection:
|
Queen St E & Woodbine Ave
|
|
Area:
|
Toronto
|
|
Municipality:
|
Toronto E02
|
|
Neighbourhood:
|
The Beaches
|
|
Beds:
|
4+1
|
|
Baths:
|
5
|
|
Kitchens:
|
|
|
Lot Size:
|
|
|
Parking:
|
1
|
|
Property Style:
|
3-Storey
|
|
Building/Land Area:
|
0
|
|
Property Type:
|
Detached
|
|
Listing Company:
|
RE/MAX HALLMARK RICHARDS GROUP REALTY LTD.
|
|
|
|
|
|

41 Photos
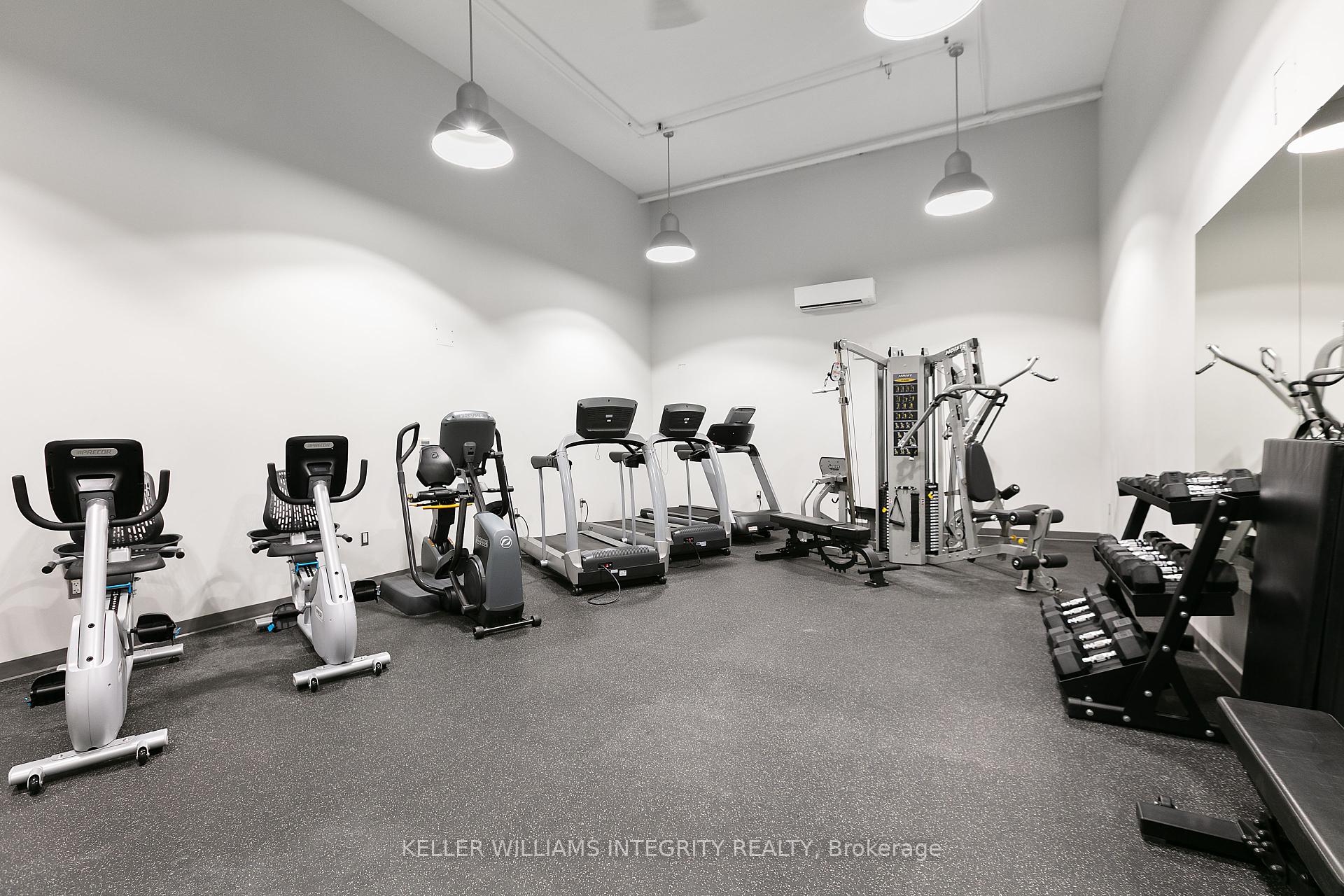
|
|
|
|
Price:
|
$364,900
|
|
Sold Price:
|
|
|
Taxes (2024):
|
$2,930
|
|
Maintenance Fee:
|
$860
|
|
Address:
|
1081 Ambleside Driv , Woodroffe, K2B 8C8, Ottawa
|
|
Main Intersection:
|
West on Richmond Rd from Woodroffe, right on Orchard, left on Ambleside.
|
|
Area:
|
Ottawa
|
|
Municipality:
|
Woodroffe
|
|
Neighbourhood:
|
6001 - Woodroffe
|
|
Beds:
|
2
|
|
Baths:
|
1
|
|
Kitchens:
|
|
|
Lot Size:
|
|
|
Parking:
|
0
|
|
Business Type:
|
Apartment
|
|
Building/Land Area:
|
0
|
|
Property Type:
|
Condo Apartment
|
|
Listing Company:
|
KELLER WILLIAMS INTEGRITY REALTY
|
|
|
|
|
|

50 Photos
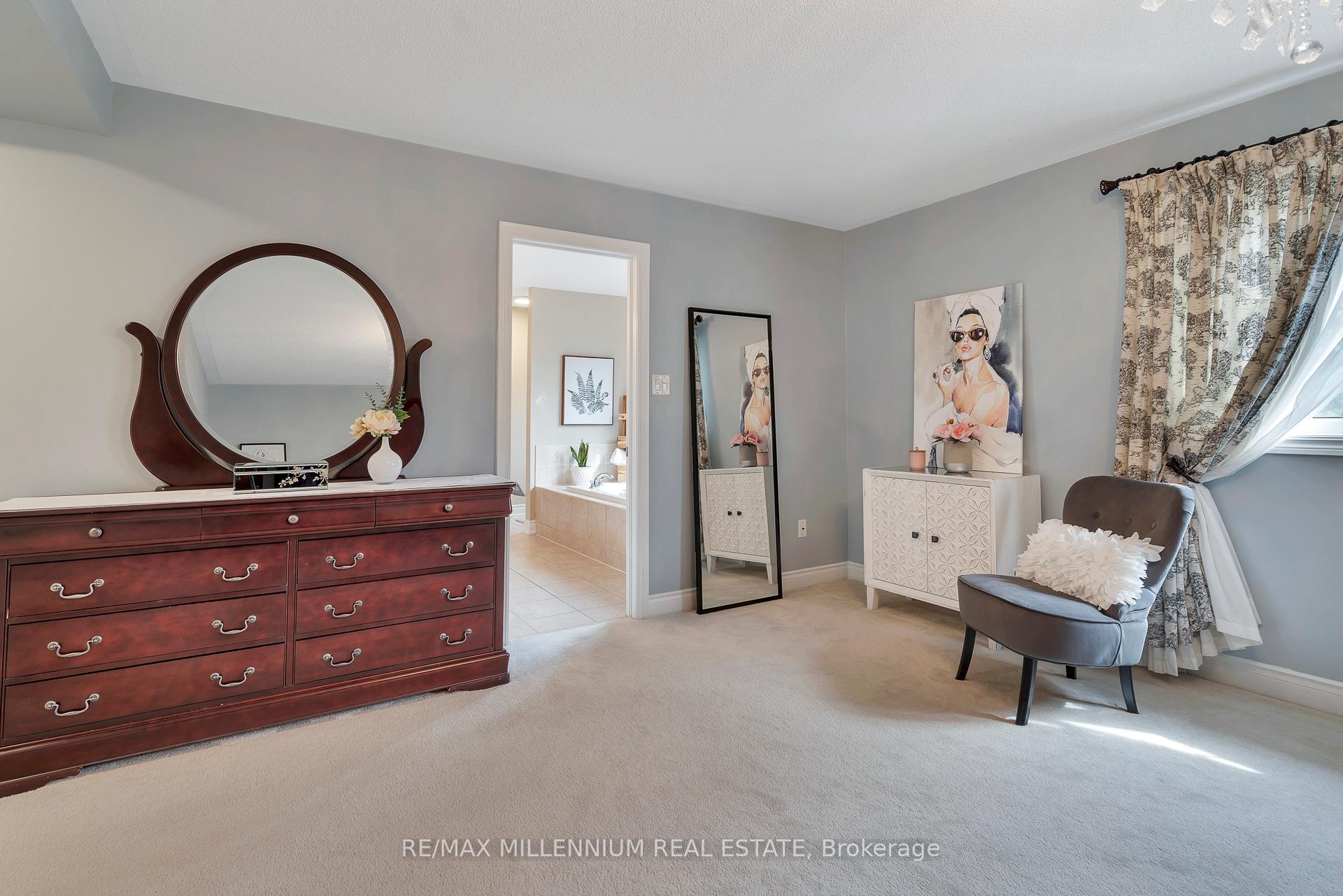
|
|
|
|
Price:
|
$1,679,000
|
|
Sold Price:
|
|
|
Taxes (2025):
|
$9,087
|
|
Maintenance Fee:
|
0
|
|
Address:
|
13 Belleville Driv , Brampton, L6P 1V7, Peel
|
|
Main Intersection:
|
Goreway and Countryside
|
|
Area:
|
Peel
|
|
Municipality:
|
Brampton
|
|
Neighbourhood:
|
Vales of Castlemore North
|
|
Beds:
|
5
|
|
Baths:
|
4
|
|
Kitchens:
|
|
|
Lot Size:
|
|
|
Parking:
|
4
|
|
Property Style:
|
2-Storey
|
|
Building/Land Area:
|
0
|
|
Property Type:
|
Detached
|
|
Listing Company:
|
RE/MAX MILLENNIUM REAL ESTATE
|
|
|
|
|
|

37 Photos
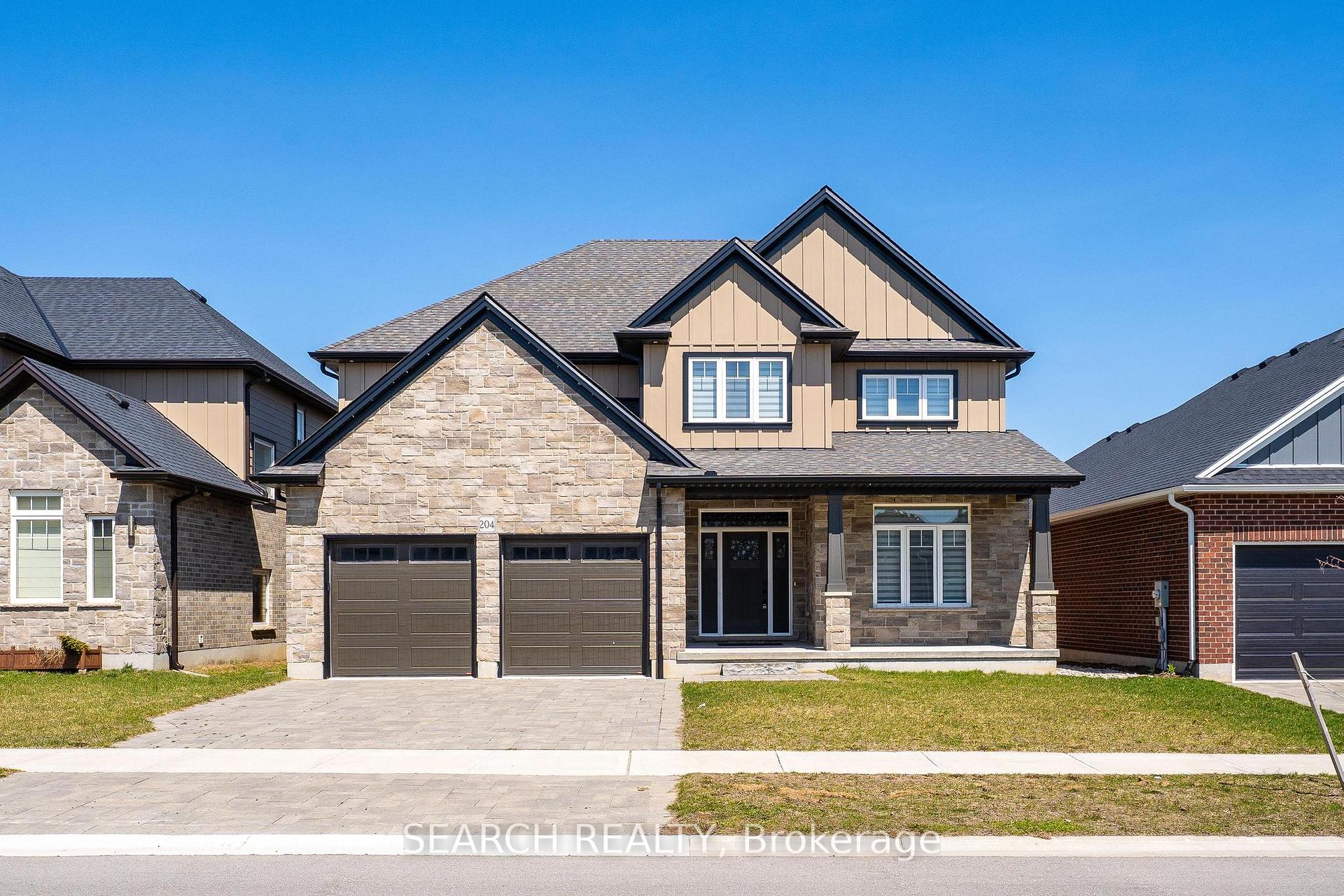
|
|
|
|
Price:
|
$1,449,000
|
|
Sold Price:
|
|
|
Taxes (2024):
|
$5,384
|
|
Maintenance Fee:
|
0
|
|
Address:
|
204 BOARDWALK Way , Thames Centre, N0L 1G3, Middlesex
|
|
Main Intersection:
|
Dorchester Rd & Boardwalk Way
|
|
Area:
|
Middlesex
|
|
Municipality:
|
Thames Centre
|
|
Neighbourhood:
|
Rural Thames Centre
|
|
Beds:
|
4
|
|
Baths:
|
3
|
|
Kitchens:
|
|
|
Lot Size:
|
|
|
Parking:
|
2
|
|
Property Style:
|
2-Storey
|
|
Building/Land Area:
|
0
|
|
Property Type:
|
Detached
|
|
Listing Company:
|
SEARCH REALTY
|
|
|
|
|
|

40 Photos
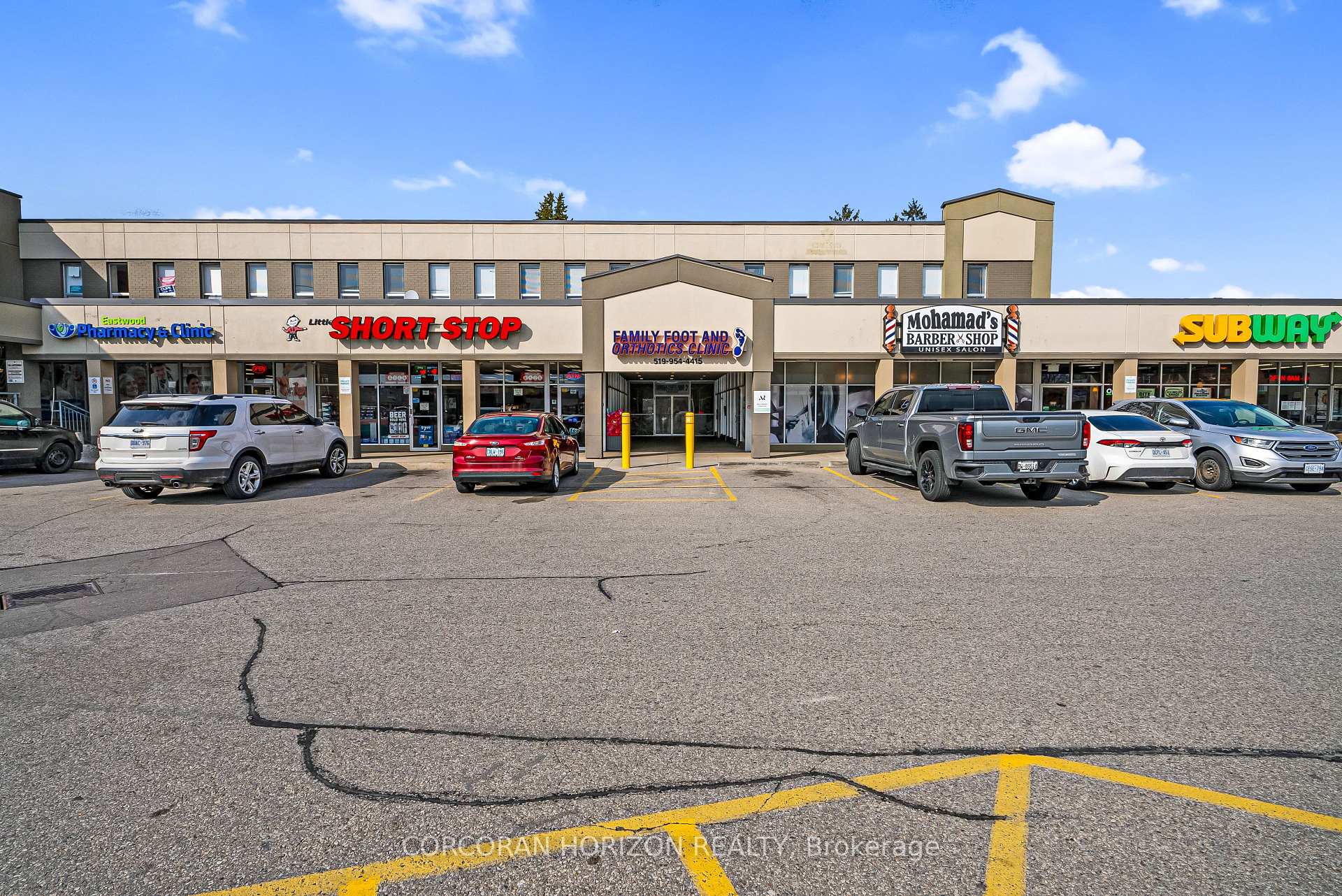
|
|
|
|
Price:
|
$299,999
|
|
Sold Price:
|
|
|
Taxes (2024):
|
|
|
Maintenance Fee:
|
0
|
|
Address:
|
120 Ottawa Stre , Kitchener, N2H 3K5, Waterloo
|
|
Main Intersection:
|
Weber St
|
|
Area:
|
Waterloo
|
|
Municipality:
|
Kitchener
|
|
Neighbourhood:
|
Dufferin Grove
|
|
Beds:
|
0
|
|
Baths:
|
0
|
|
Kitchens:
|
|
|
Lot Size:
|
|
|
Parking:
|
0
|
|
Business Type:
|
|
|
Building/Land Area:
|
0
|
|
Property Type:
|
Sale Of Business
|
|
Listing Company:
|
CORCORAN HORIZON REALTY
|
|
|
|
|
|

18 Photos
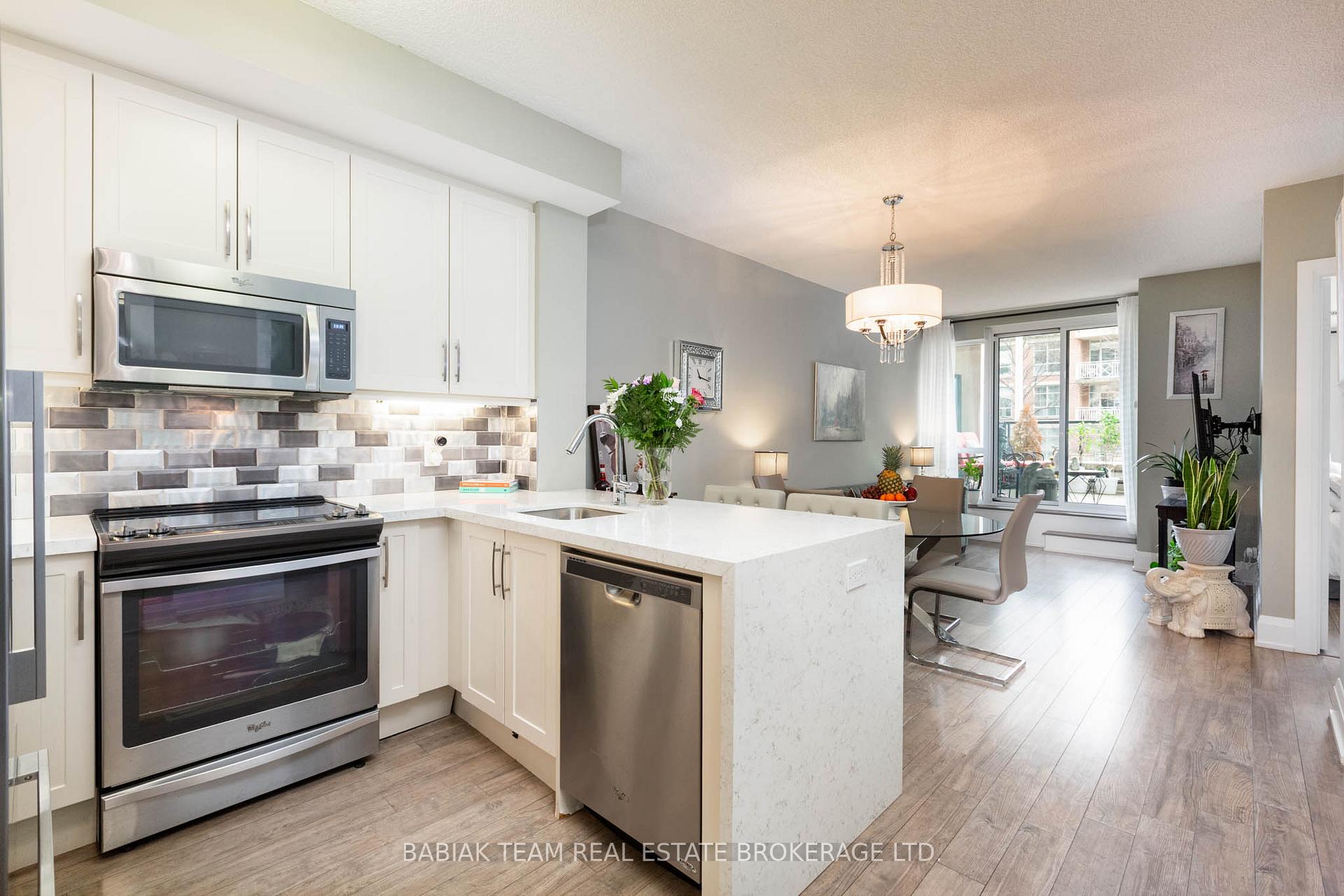
|
|
|
|
Price:
|
$748,000
|
|
Sold Price:
|
|
|
Taxes (2024):
|
$3,312
|
|
Maintenance Fee:
|
$771
|
|
Address:
|
2 Old Mill Driv , Toronto, M6S 0A2, Toronto
|
|
Main Intersection:
|
Bloor St W & Old Mill Dr
|
|
Area:
|
Toronto
|
|
Municipality:
|
Toronto W01
|
|
Neighbourhood:
|
High Park-Swansea
|
|
Beds:
|
1+1
|
|
Baths:
|
1
|
|
Kitchens:
|
|
|
Lot Size:
|
|
|
Parking:
|
1
|
|
Business Type:
|
Apartment
|
|
Building/Land Area:
|
0
|
|
Property Type:
|
Condo Apartment
|
|
Listing Company:
|
BABIAK TEAM REAL ESTATE BROKERAGE LTD.
|
|
|
|
|
|

35 Photos

|
|
|
|
Price:
|
$899,900
|
|
Sold Price:
|
|
|
Taxes (2024):
|
$4,260
|
|
Maintenance Fee:
|
0
|
|
Address:
|
1450 Mountain Grove Aven , Burlington, L7P 2H3, Halton
|
|
Main Intersection:
|
Meadowbrook
|
|
Area:
|
Halton
|
|
Municipality:
|
Burlington
|
|
Neighbourhood:
|
Mountainside
|
|
Beds:
|
3
|
|
Baths:
|
2
|
|
Kitchens:
|
|
|
Lot Size:
|
|
|
Parking:
|
4
|
|
Property Style:
|
Bungalow
|
|
Building/Land Area:
|
0
|
|
Property Type:
|
Detached
|
|
Listing Company:
|
RE/MAX ESCARPMENT REALTY INC.
|
|
|
|
|
|

40 Photos
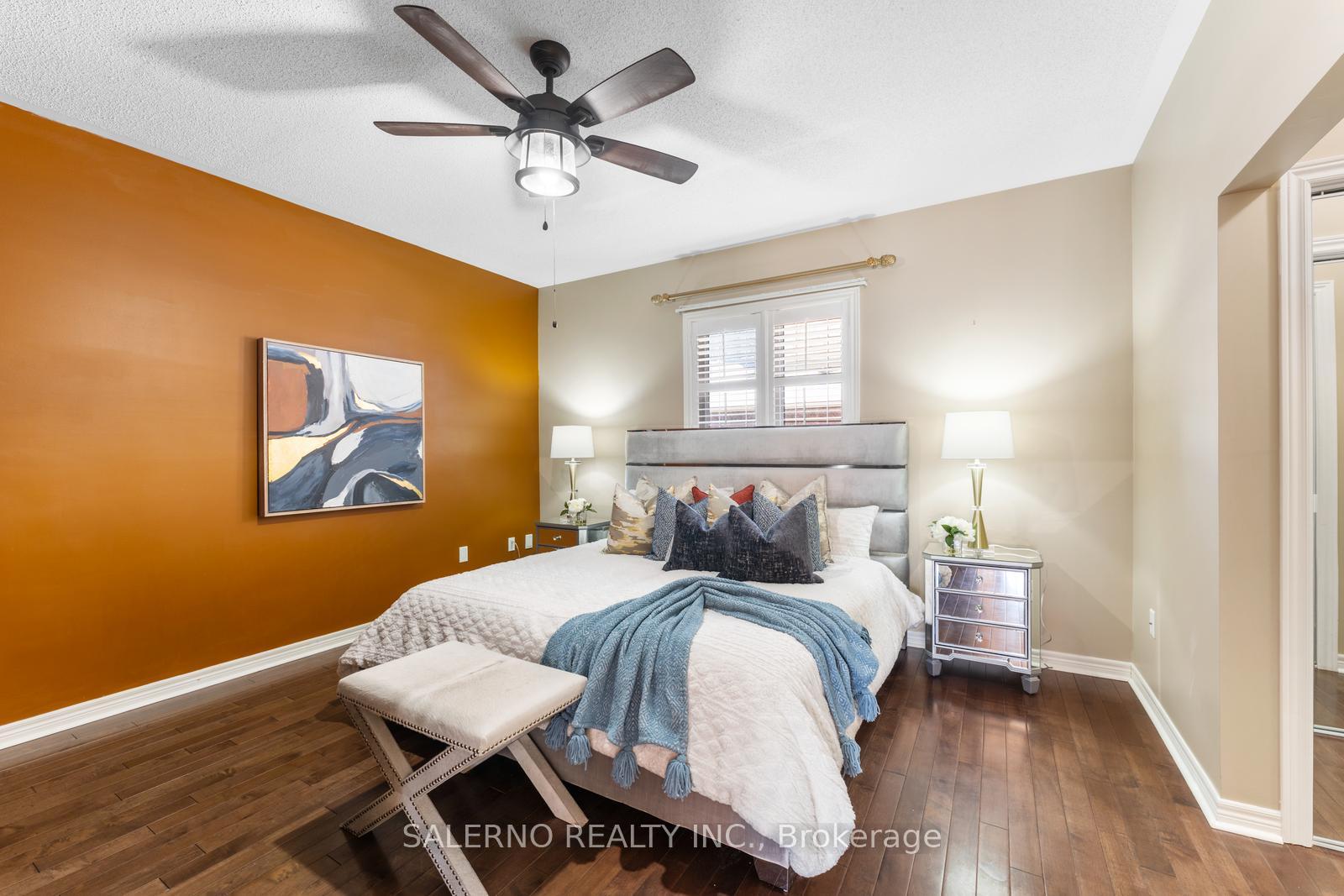
|
|
|
|
Price:
|
$1,499,000
|
|
Sold Price:
|
|
|
Taxes (2024):
|
$6,239
|
|
Maintenance Fee:
|
0
|
|
Address:
|
521 Cunningham Driv , Vaughan, L6A 2H1, York
|
|
Main Intersection:
|
McNaughton / Keele
|
|
Area:
|
York
|
|
Municipality:
|
Vaughan
|
|
Neighbourhood:
|
Maple
|
|
Beds:
|
3+2
|
|
Baths:
|
3
|
|
Kitchens:
|
|
|
Lot Size:
|
|
|
Parking:
|
2
|
|
Property Style:
|
Bungalow
|
|
Building/Land Area:
|
0
|
|
Property Type:
|
Detached
|
|
Listing Company:
|
SALERNO REALTY INC.
|
|
|
|
|
|

65 Photos
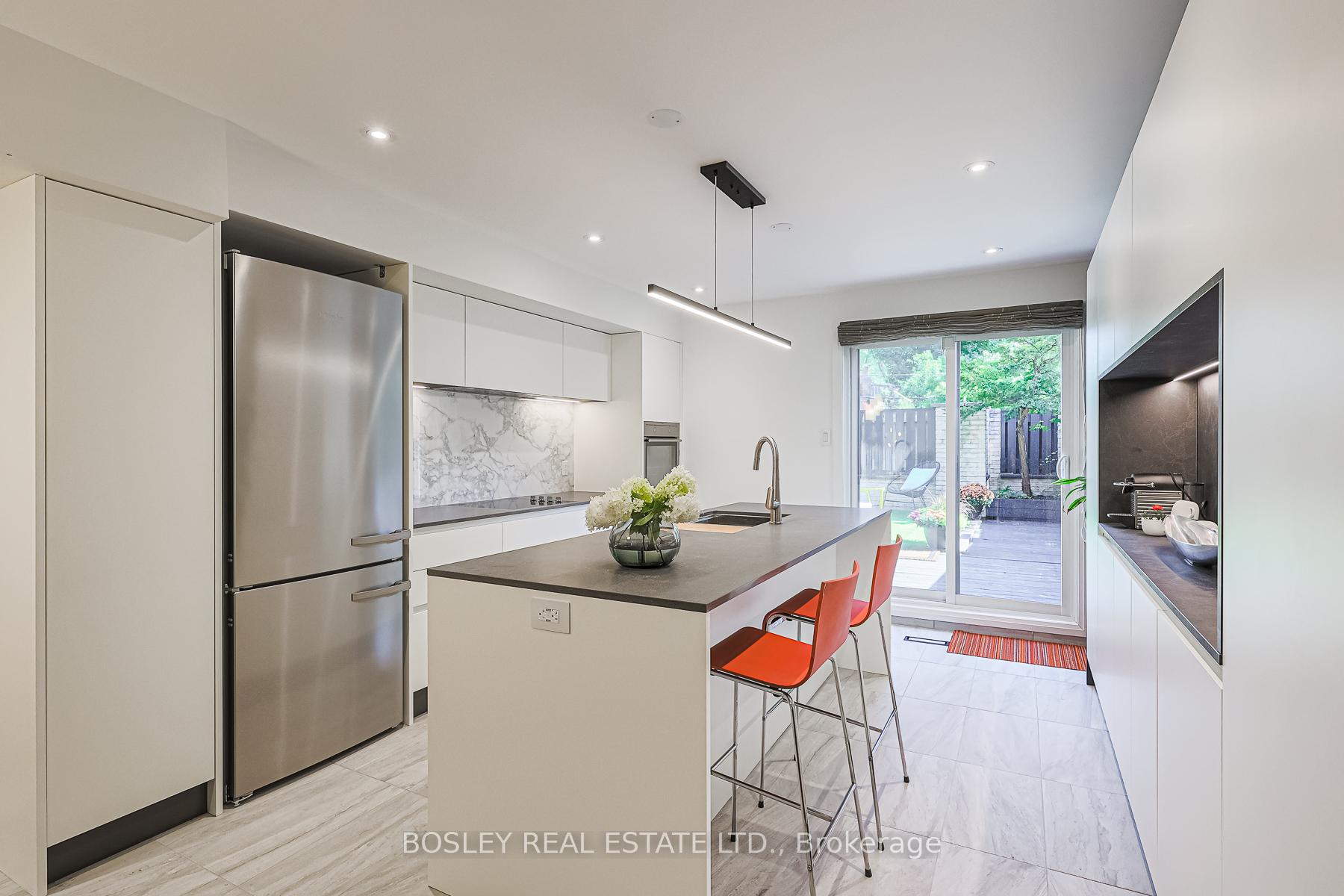
|
|
|
|
Price:
|
$2,225,000
|
|
Sold Price:
|
|
|
Taxes (2024):
|
$7,697
|
|
Maintenance Fee:
|
$1,337
|
|
Address:
|
95 Summerhill Aven , Toronto, M4T 1B1, Toronto
|
|
Main Intersection:
|
Yonge & Summerhill
|
|
Area:
|
Toronto
|
|
Municipality:
|
Toronto C09
|
|
Neighbourhood:
|
Rosedale-Moore Park
|
|
Beds:
|
3+1
|
|
Baths:
|
3
|
|
Kitchens:
|
|
|
Lot Size:
|
|
|
Parking:
|
0
|
|
Business Type:
|
3-Storey
|
|
Building/Land Area:
|
0
|
|
Property Type:
|
Condo Townhouse
|
|
Listing Company:
|
BOSLEY REAL ESTATE LTD.
|
|
|
|
|
|
|