![header]() Search Listings from Toronto District Map
Search Listings from Toronto District Map
Hide Map
|
|
|
|
Area:
|
|
|
|
Municipality:
|
|
|
Neighbourhood:
|
|

|
Area:
|
|
|
|
Municipality:
|
|
|
Neighbourhood:
|
|
|
Property Type:
|
|
|
Price Range:
|
|
|
Minimum Bed:
|
|
|
Minimum Bath:
|
|
|
Minimum Kitchen:
|
|
|
Show:
|
|
|
Page Size:
|
|
|
MLS® ID:
|
|
|
|
|
lnkbtSearch
Listings Match Your Search.
Listings Match Your Search. Only Listings Showing.
There Are Additional Listings Available, To View
Click Here.
|
|

130 Photos
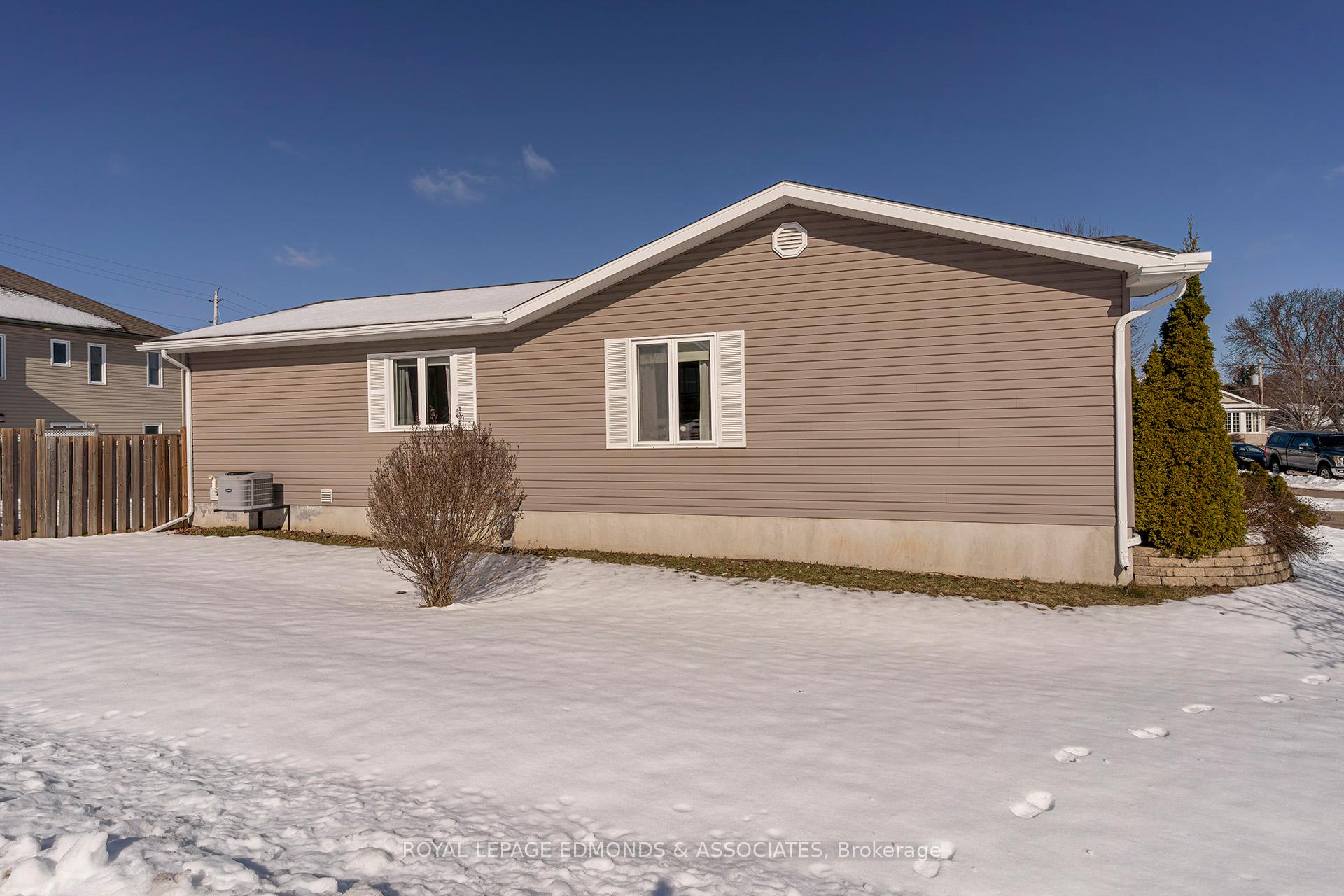
|
|
|
|
Price:
|
$599,900
|
|
Sold Price:
|
|
|
Taxes (2024):
|
$5,352
|
|
Maintenance Fee:
|
0
|
|
Address:
|
91 Haramis Driv , Renfrew, K7V 4M4, Renfrew
|
|
Main Intersection:
|
Raglan St S
|
|
Area:
|
Renfrew
|
|
Municipality:
|
Renfrew
|
|
Neighbourhood:
|
540 - Renfrew
|
|
Beds:
|
3+1
|
|
Baths:
|
3
|
|
Kitchens:
|
|
|
Lot Size:
|
|
|
Parking:
|
2
|
|
Property Style:
|
Bungalow
|
|
Building/Land Area:
|
0
|
|
Property Type:
|
Detached
|
|
Listing Company:
|
ROYAL LEPAGE EDMONDS & ASSOCIATES
|
|
|
|
|
|

88 Photos
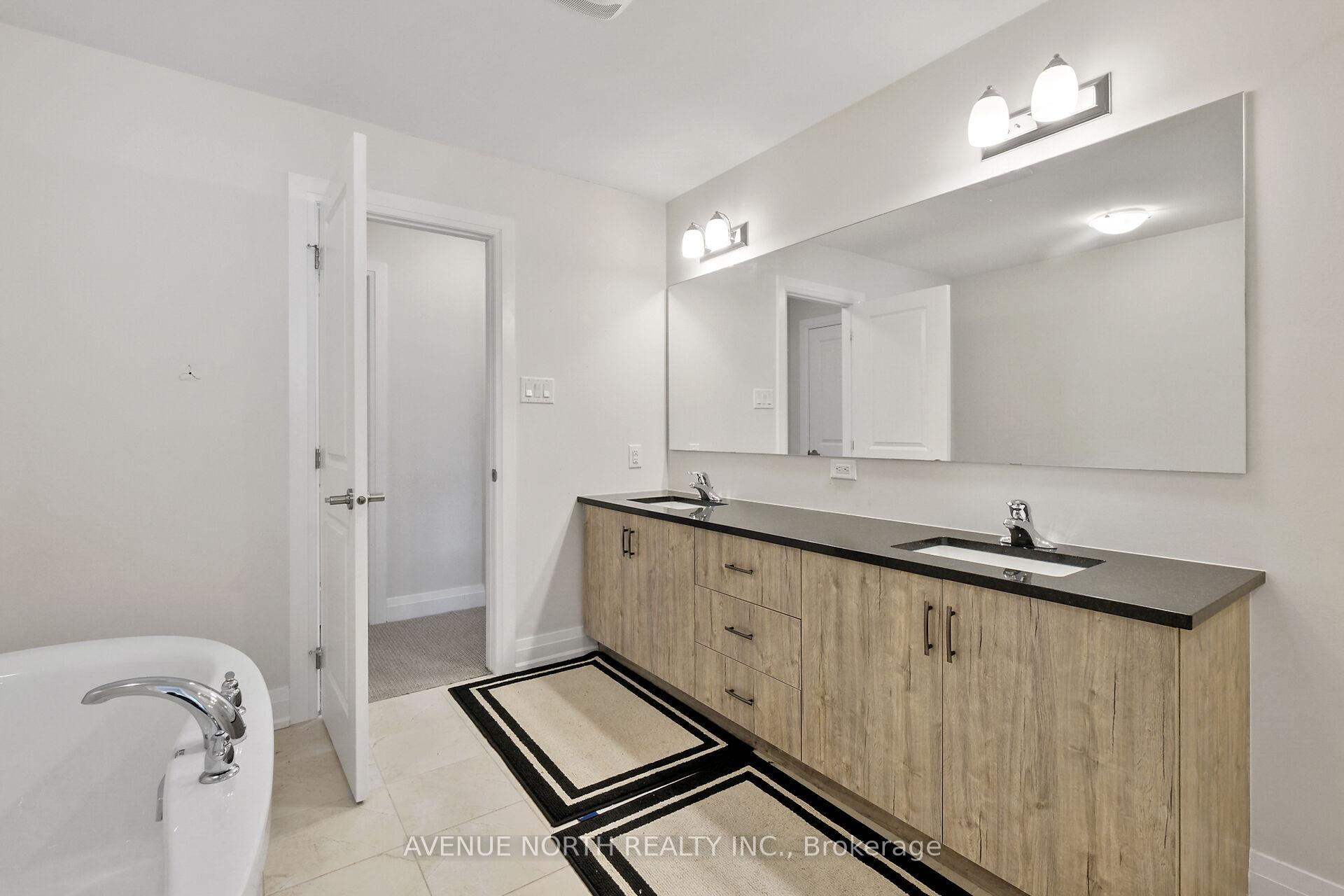
|
|
|
|
Price:
|
$1,474,900
|
|
Sold Price:
|
|
|
Taxes (2024):
|
$7,200
|
|
Maintenance Fee:
|
0
|
|
Address:
|
763 Petanque Cres , Orleans - Cumberland and Area, K4A 3R4, Ottawa
|
|
Main Intersection:
|
Pentanque and Ventoux
|
|
Area:
|
Ottawa
|
|
Municipality:
|
Orleans - Cumberland and Area
|
|
Neighbourhood:
|
1119 - Notting Hill/Summerside
|
|
Beds:
|
6+1
|
|
Baths:
|
5
|
|
Kitchens:
|
|
|
Lot Size:
|
|
|
Parking:
|
4
|
|
Property Style:
|
2-Storey
|
|
Building/Land Area:
|
0
|
|
Property Type:
|
Detached
|
|
Listing Company:
|
AVENUE NORTH REALTY INC.
|
|
|
|
|
|

33 Photos
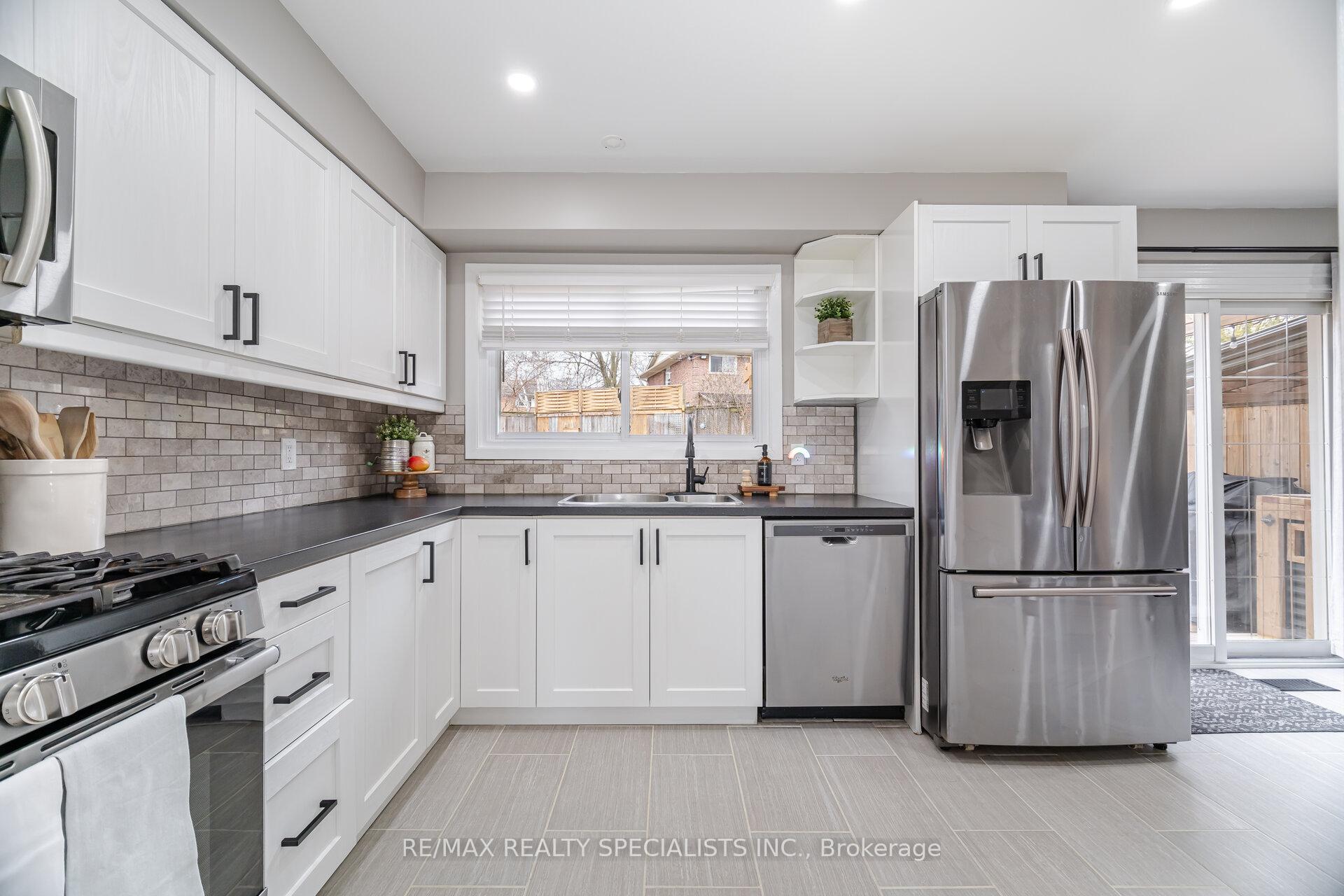
|
|
|
|
Price:
|
$879,900
|
|
Sold Price:
|
|
|
Taxes (2024):
|
$3,425
|
|
Maintenance Fee:
|
0
|
|
Address:
|
2083 Mount Royal Aven , Burlington, L7P 1R4, Halton
|
|
Main Intersection:
|
Brant/Mount Forest Dr
|
|
Area:
|
Halton
|
|
Municipality:
|
Burlington
|
|
Neighbourhood:
|
Mountainside
|
|
Beds:
|
4
|
|
Baths:
|
2
|
|
Kitchens:
|
|
|
Lot Size:
|
|
|
Parking:
|
3
|
|
Property Style:
|
2-Storey
|
|
Building/Land Area:
|
0
|
|
Property Type:
|
Semi-Detached
|
|
Listing Company:
|
RE/MAX REALTY SPECIALISTS INC.
|
|
|
|
|
|

1 Photo
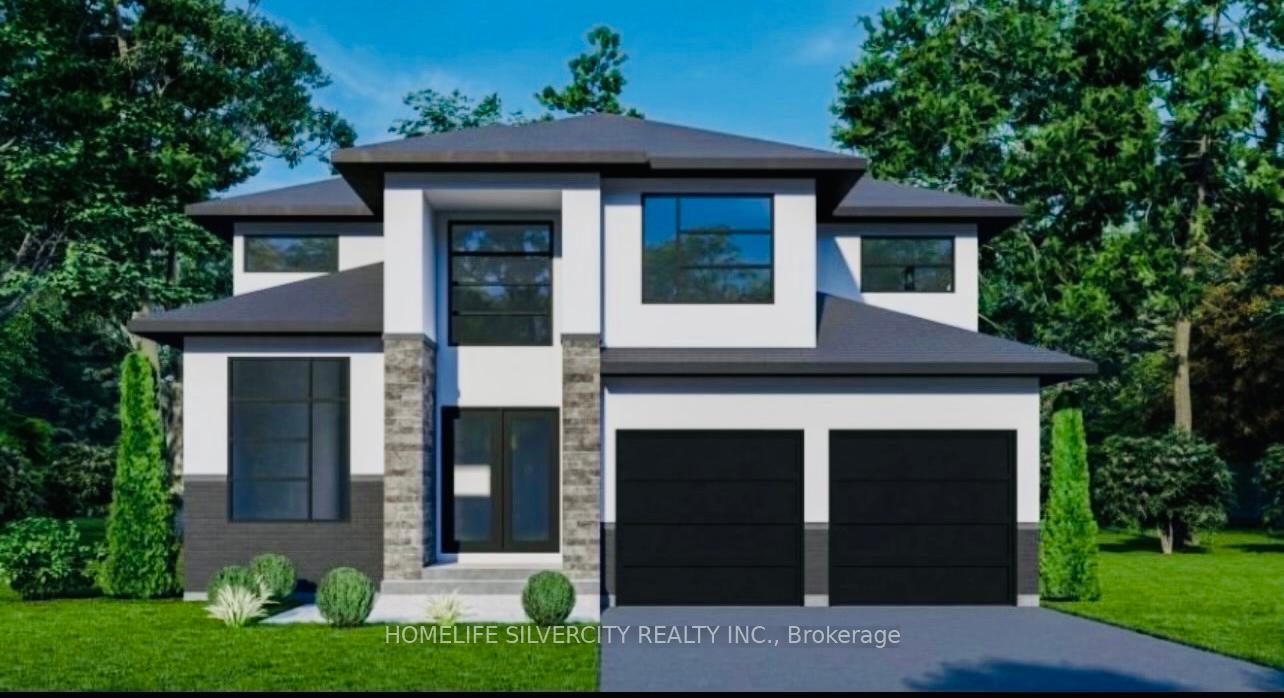
|
|
|
|
Price:
|
$1,059,999
|
|
Sold Price:
|
|
|
Taxes (2025):
|
|
|
Maintenance Fee:
|
0
|
|
Address:
|
359 Marla Cres , Lakeshore, N8L 1B9, Essex
|
|
Main Intersection:
|
Renaud Line Rd & Rosewood Dr
|
|
Area:
|
Essex
|
|
Municipality:
|
Lakeshore
|
|
Neighbourhood:
|
Lakeshore
|
|
Beds:
|
4+2
|
|
Baths:
|
4
|
|
Kitchens:
|
|
|
Lot Size:
|
|
|
Parking:
|
2
|
|
Property Style:
|
2-Storey
|
|
Building/Land Area:
|
0
|
|
Property Type:
|
Detached
|
|
Listing Company:
|
HOMELIFE SILVERCITY REALTY INC.
|
|
|
|
|
|

41 Photos
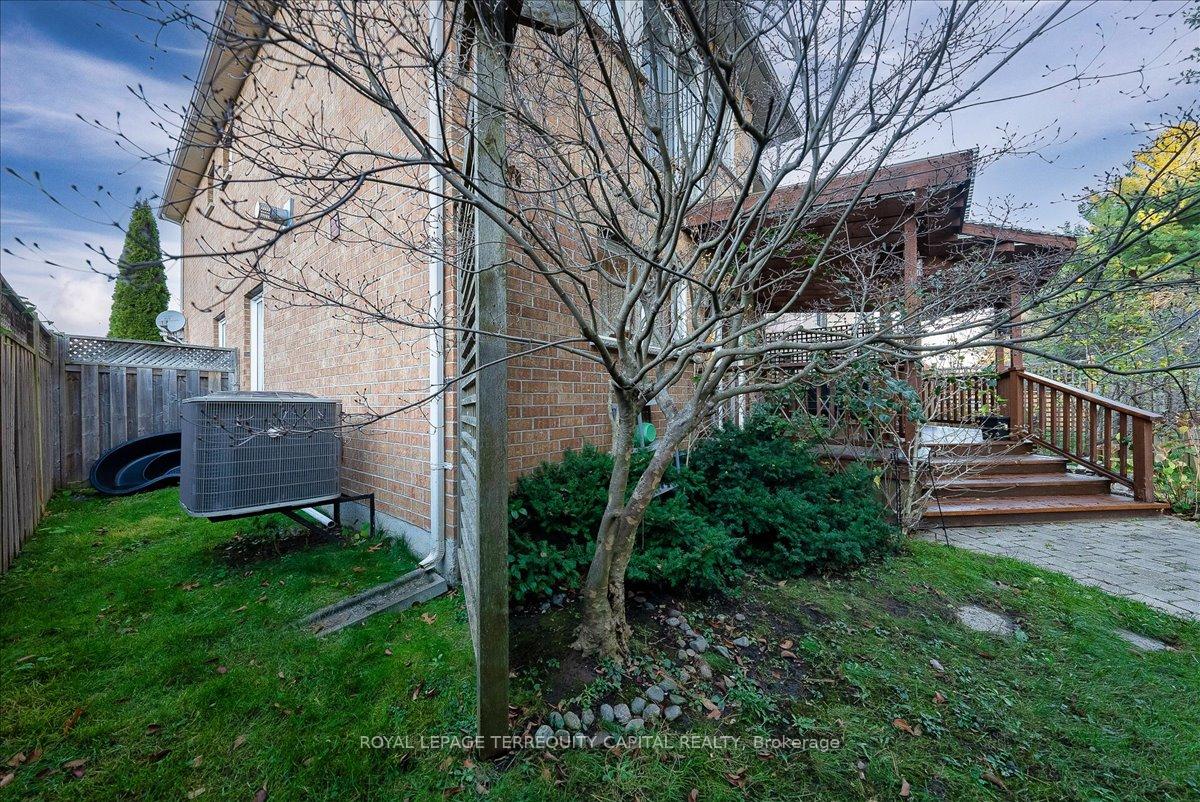
|
|
|
|
Price:
|
$1,649,900
|
|
Sold Price:
|
|
|
Taxes (2024):
|
$5,951
|
|
Maintenance Fee:
|
0
|
|
Address:
|
77 Worthington Aven , Richmond Hill, L4E 3Z5, York
|
|
Main Intersection:
|
Yonge & Worthington
|
|
Area:
|
York
|
|
Municipality:
|
Richmond Hill
|
|
Neighbourhood:
|
Oak Ridges Lake Wilcox
|
|
Beds:
|
3+1
|
|
Baths:
|
4
|
|
Kitchens:
|
|
|
Lot Size:
|
|
|
Parking:
|
4
|
|
Property Style:
|
2-Storey
|
|
Building/Land Area:
|
0
|
|
Property Type:
|
Detached
|
|
Listing Company:
|
ROYAL LEPAGE TERREQUITY CAPITAL REALTY
|
|
|
|
|
|

45 Photos
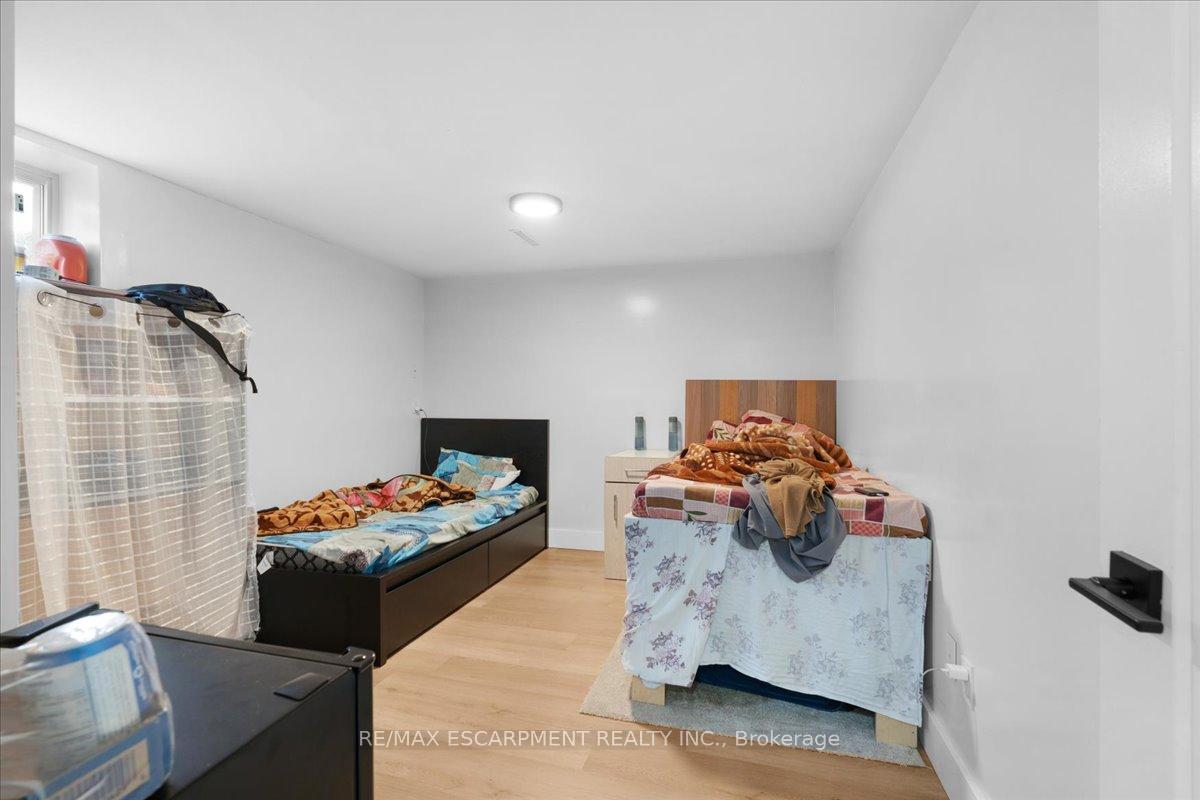
|
|
|
|
Price:
|
$699,900
|
|
Sold Price:
|
|
|
Taxes (2025):
|
$4,471
|
|
Maintenance Fee:
|
0
|
|
Address:
|
37 Lilacside Driv , Hamilton, L8V 2L5, Hamilton
|
|
Main Intersection:
|
Bishopgate ave
|
|
Area:
|
Hamilton
|
|
Municipality:
|
Hamilton
|
|
Neighbourhood:
|
Thorner
|
|
Beds:
|
3+2
|
|
Baths:
|
2
|
|
Kitchens:
|
|
|
Lot Size:
|
|
|
Parking:
|
4
|
|
Property Style:
|
Bungalow
|
|
Building/Land Area:
|
0
|
|
Property Type:
|
Detached
|
|
Listing Company:
|
RE/MAX ESCARPMENT REALTY INC.
|
|
|
|
|
|

35 Photos
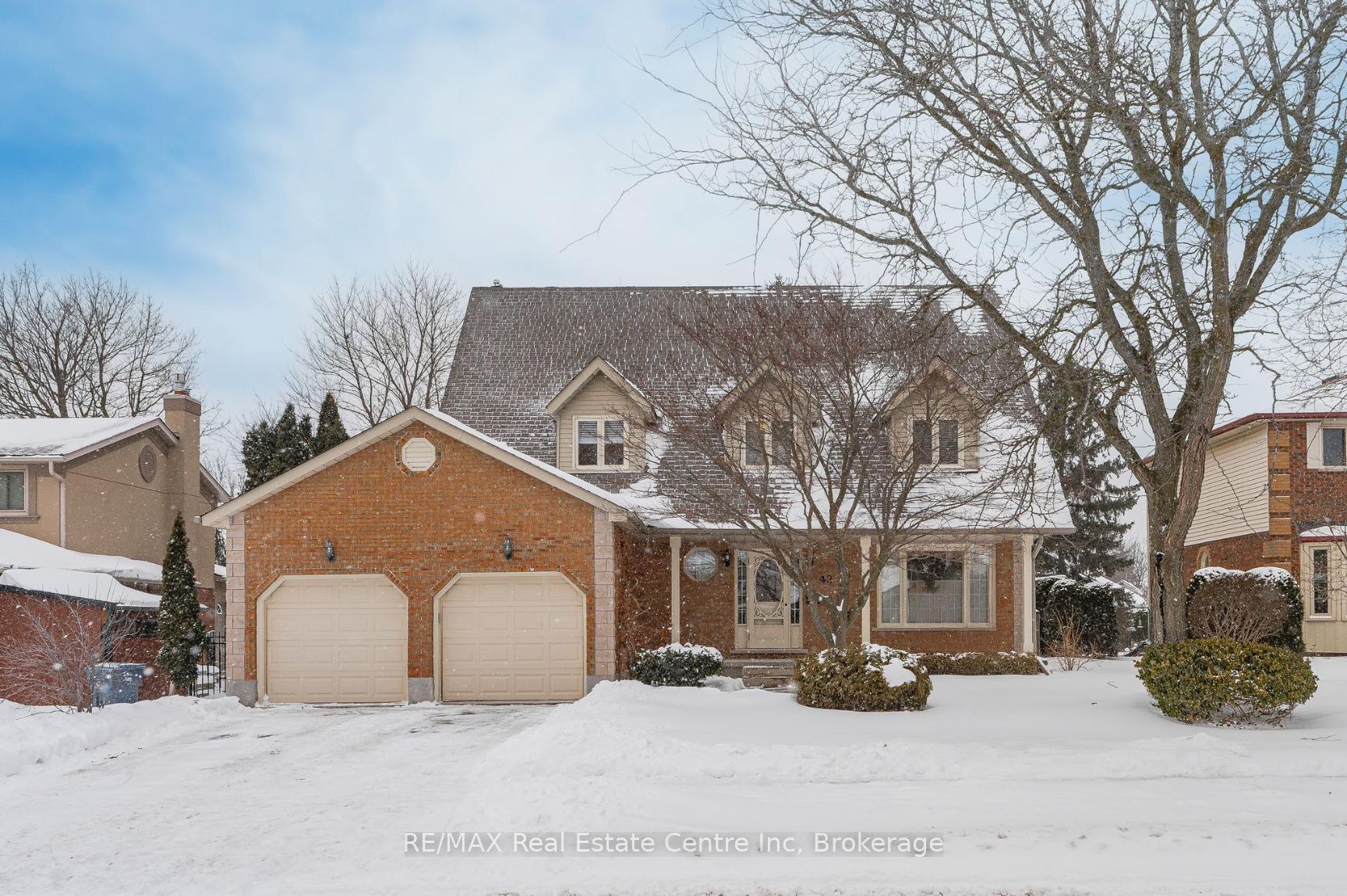
|
|
|
|
Price:
|
$1,349,900
|
|
Sold Price:
|
|
|
Taxes (2024):
|
$8,301
|
|
Maintenance Fee:
|
0
|
|
Address:
|
42 Hands Driv , Guelph, N1G 3H3, Wellington
|
|
Main Intersection:
|
Dimson Ave
|
|
Area:
|
Wellington
|
|
Municipality:
|
Guelph
|
|
Neighbourhood:
|
Kortright East
|
|
Beds:
|
4
|
|
Baths:
|
4
|
|
Kitchens:
|
|
|
Lot Size:
|
|
|
Parking:
|
4
|
|
Property Style:
|
2-Storey
|
|
Building/Land Area:
|
0
|
|
Property Type:
|
Detached
|
|
Listing Company:
|
RE/MAX Real Estate Centre Inc
|
|
|
|
|
|

49 Photos
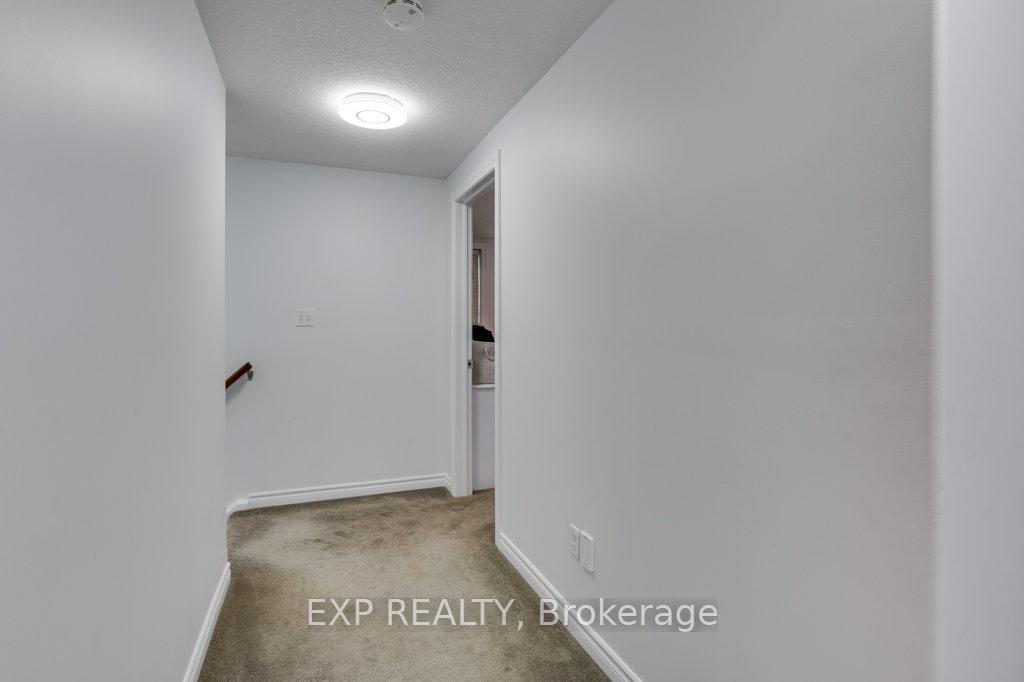
|
|
|
|
Price:
|
$749,900
|
|
Sold Price:
|
|
|
Taxes (2024):
|
$3,959
|
|
Maintenance Fee:
|
0
|
|
Address:
|
153 Winders Trai , Ingersoll, N5C 0A7, Oxford
|
|
Main Intersection:
|
Moffatt Avenue / Winders Trail
|
|
Area:
|
Oxford
|
|
Municipality:
|
Ingersoll
|
|
Neighbourhood:
|
Ingersoll - South
|
|
Beds:
|
3
|
|
Baths:
|
4
|
|
Kitchens:
|
|
|
Lot Size:
|
|
|
Parking:
|
2
|
|
Property Style:
|
2-Storey
|
|
Building/Land Area:
|
0
|
|
Property Type:
|
Detached
|
|
Listing Company:
|
EXP REALTY
|
|
|
|
|
|

50 Photos
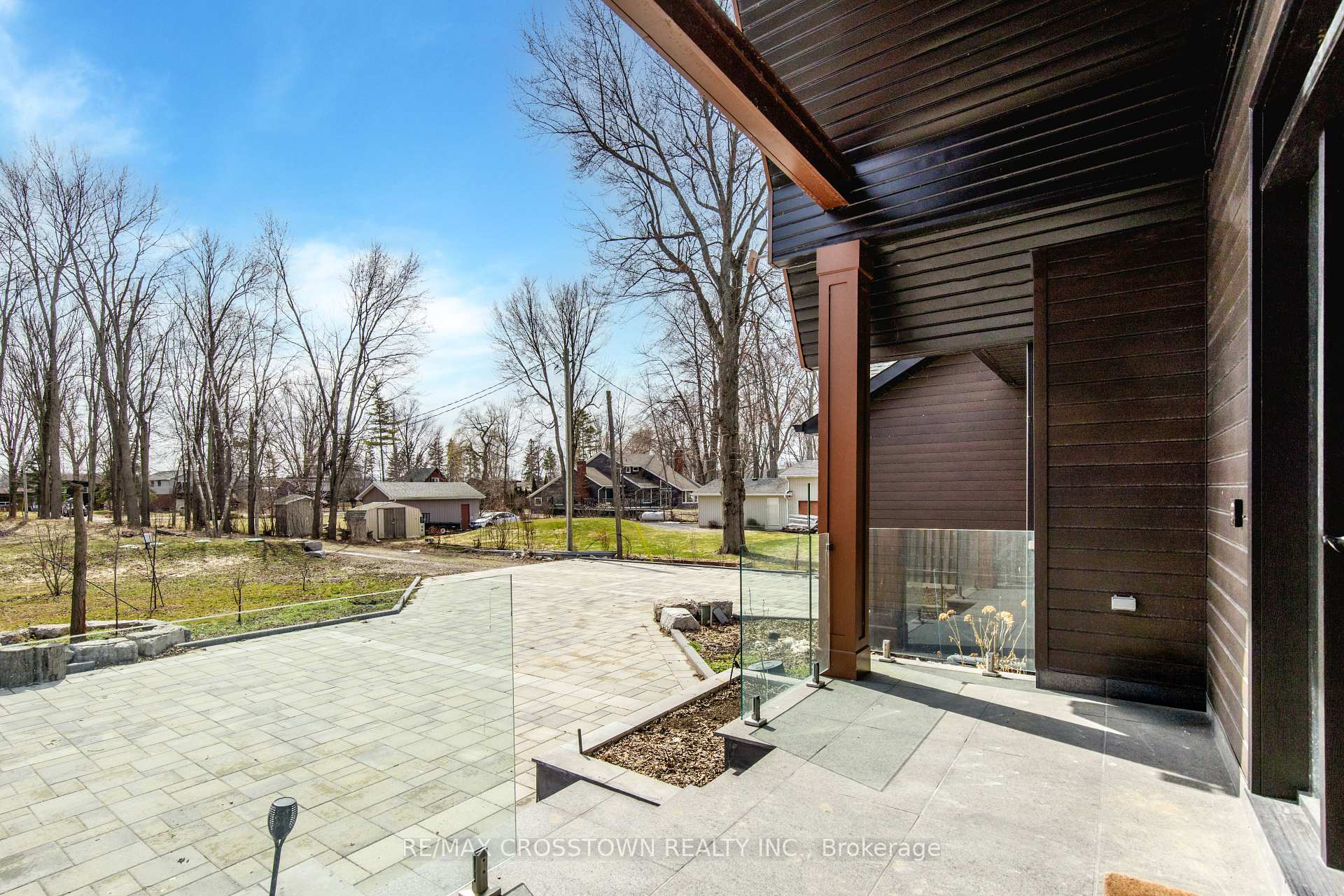
|
|
|
|
Price:
|
$3,499,900
|
|
Sold Price:
|
|
|
Taxes (2024):
|
$7,818
|
|
Maintenance Fee:
|
0
|
|
Address:
|
178 Moores Beach Road , Georgina, L0E 1N0, York
|
|
Main Intersection:
|
Moores Beach Road / Duclos Point Road
|
|
Area:
|
York
|
|
Municipality:
|
Georgina
|
|
Neighbourhood:
|
Virginia
|
|
Beds:
|
3+2
|
|
Baths:
|
4
|
|
Kitchens:
|
|
|
Lot Size:
|
|
|
Parking:
|
8
|
|
Property Style:
|
2-Storey
|
|
Building/Land Area:
|
0
|
|
Property Type:
|
Detached
|
|
Listing Company:
|
RE/MAX CROSSTOWN REALTY INC.
|
|
|
|
|
|

40 Photos
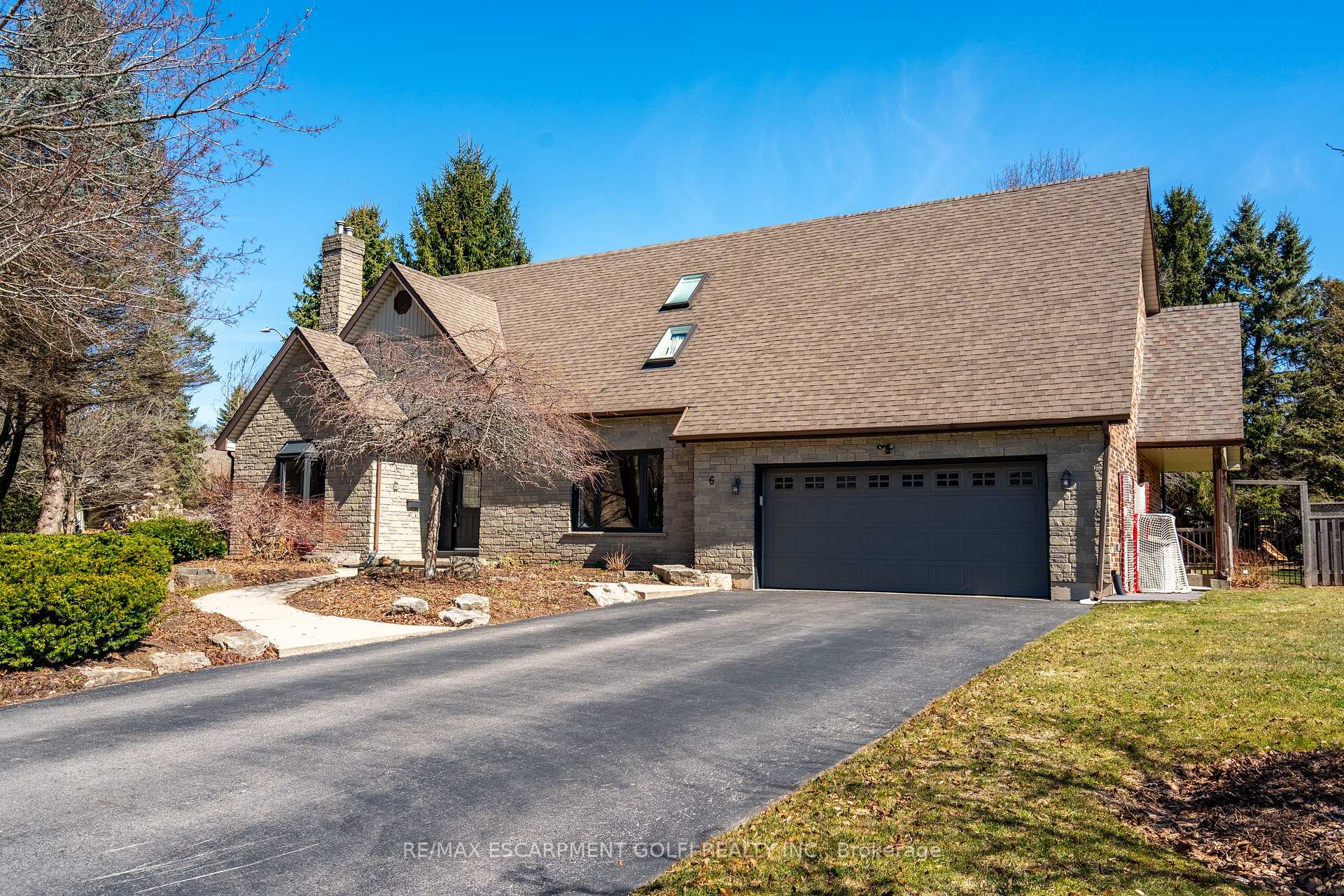
|
|
|
|
Price:
|
$1,949,999
|
|
Sold Price:
|
|
|
Taxes (2025):
|
$10,413
|
|
Maintenance Fee:
|
0
|
|
Address:
|
6 Vanstraalen Stre , Hamilton, L0R 1H3, Hamilton
|
|
Main Intersection:
|
-
|
|
Area:
|
Hamilton
|
|
Municipality:
|
Hamilton
|
|
Neighbourhood:
|
Rural Flamborough
|
|
Beds:
|
3+2
|
|
Baths:
|
4
|
|
Kitchens:
|
|
|
Lot Size:
|
|
|
Parking:
|
6
|
|
Property Style:
|
2-Storey
|
|
Building/Land Area:
|
0
|
|
Property Type:
|
Detached
|
|
Listing Company:
|
RE/MAX ESCARPMENT GOLFI REALTY INC.
|
|
|
|
|
|

3 Photos
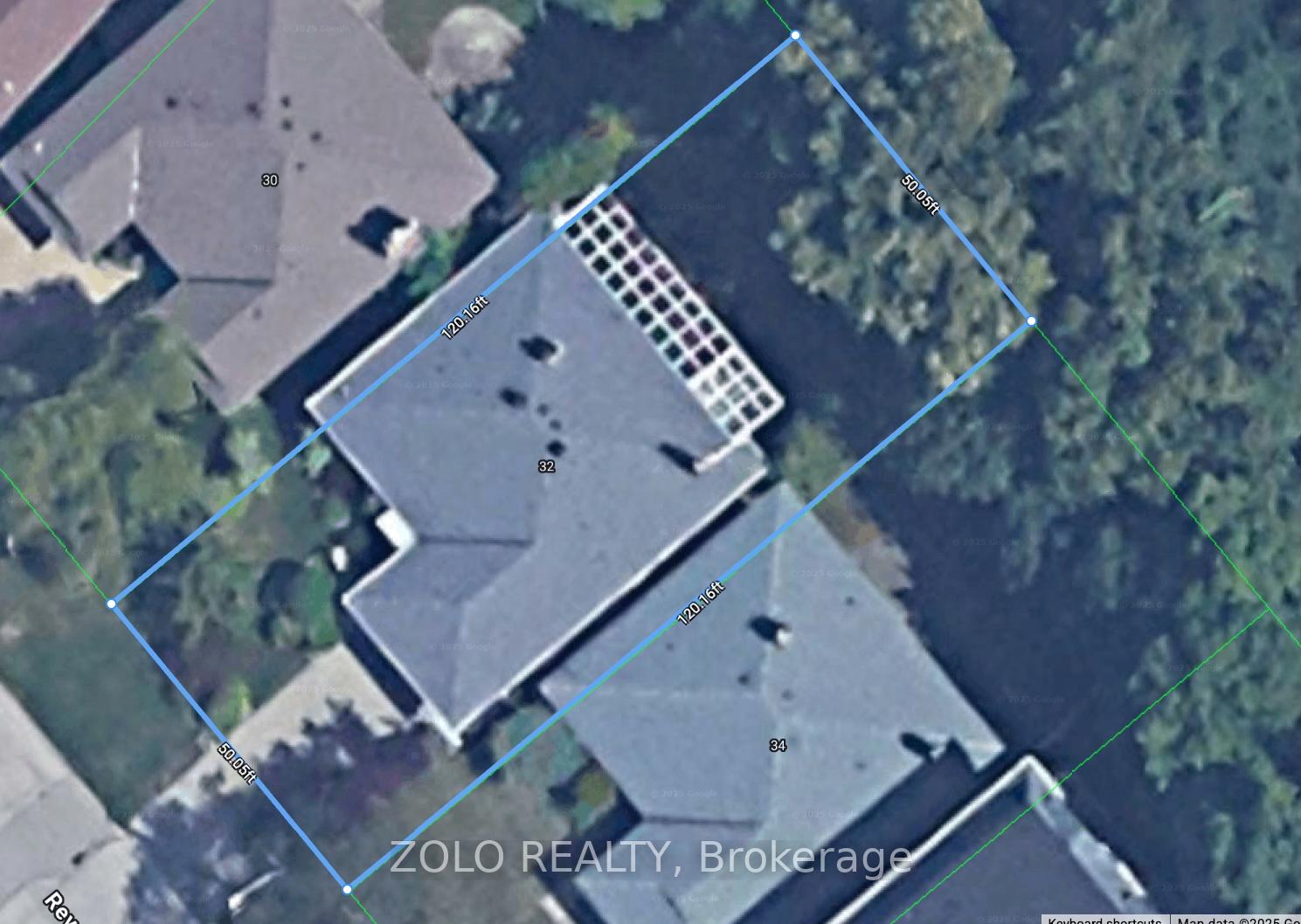
|
|
|
|
Price:
|
$1,998,877
|
|
Sold Price:
|
|
|
Taxes (2024):
|
$8,533
|
|
Maintenance Fee:
|
0
|
|
Address:
|
32 Revcoe Driv , Toronto, M2M 2B8, Toronto
|
|
Main Intersection:
|
Willowdale Ave X Cummer Ave
|
|
Area:
|
Toronto
|
|
Municipality:
|
Toronto C14
|
|
Neighbourhood:
|
Newtonbrook East
|
|
Beds:
|
2+2
|
|
Baths:
|
4
|
|
Kitchens:
|
|
|
Lot Size:
|
|
|
Parking:
|
4
|
|
Property Style:
|
Bungalow
|
|
Building/Land Area:
|
0
|
|
Property Type:
|
Detached
|
|
Listing Company:
|
ZOLO REALTY
|
|
|
|
|
|

82 Photos
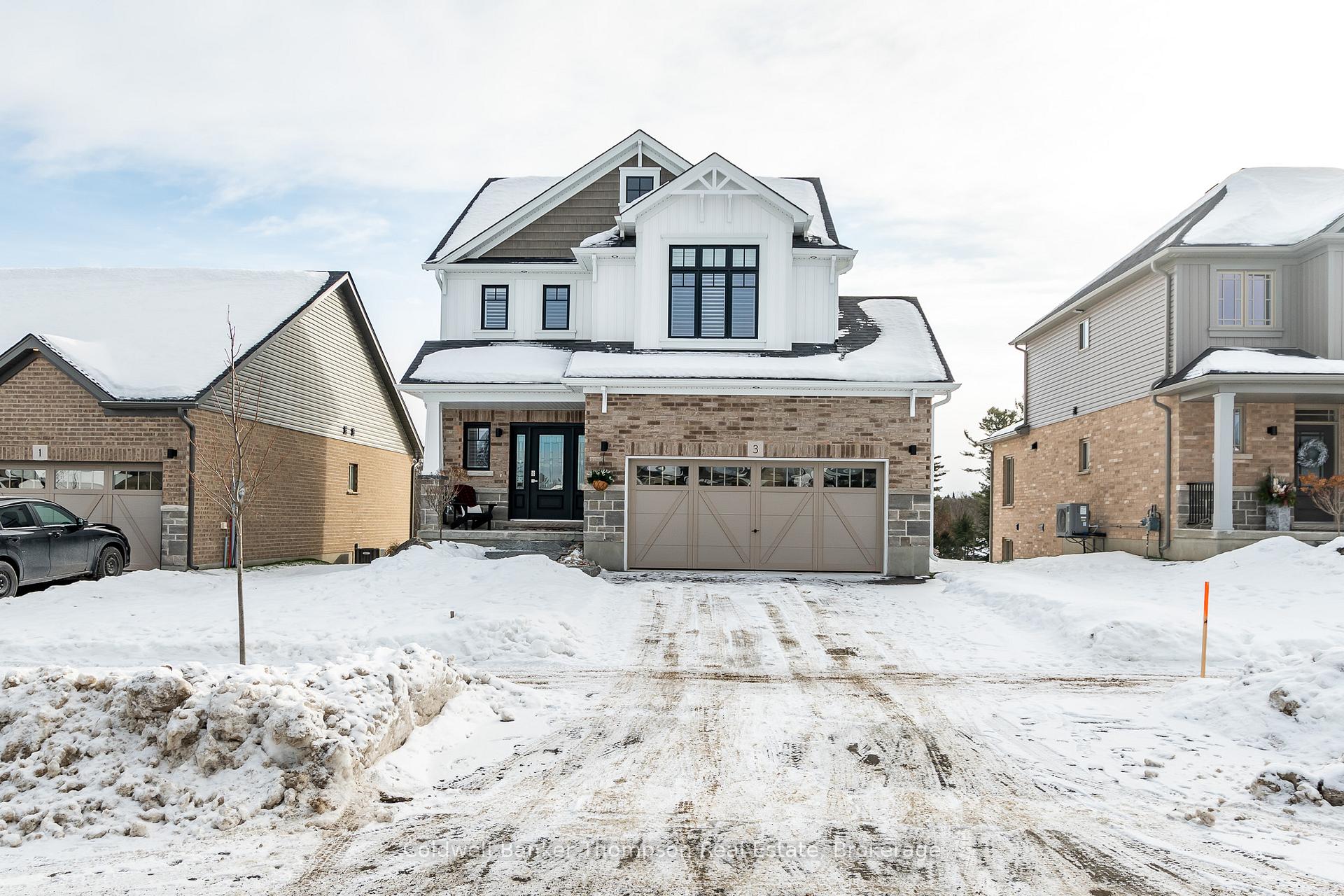
|
|
|
|
Price:
|
$949,900
|
|
Sold Price:
|
|
|
Taxes (2024):
|
$4,924
|
|
Maintenance Fee:
|
0
|
|
Address:
|
3 Charles Morley Boul , Huntsville, P1H 0G5, Muskoka
|
|
Main Intersection:
|
Charles Morley Blvd & Eaglecrest Ave
|
|
Area:
|
Muskoka
|
|
Municipality:
|
Huntsville
|
|
Neighbourhood:
|
Chaffey
|
|
Beds:
|
3
|
|
Baths:
|
3
|
|
Kitchens:
|
|
|
Lot Size:
|
|
|
Parking:
|
2
|
|
Property Style:
|
2-Storey
|
|
Building/Land Area:
|
0
|
|
Property Type:
|
Detached
|
|
Listing Company:
|
Coldwell Banker Thompson Real Estate
|
|
|
|
|
|

52 Photos
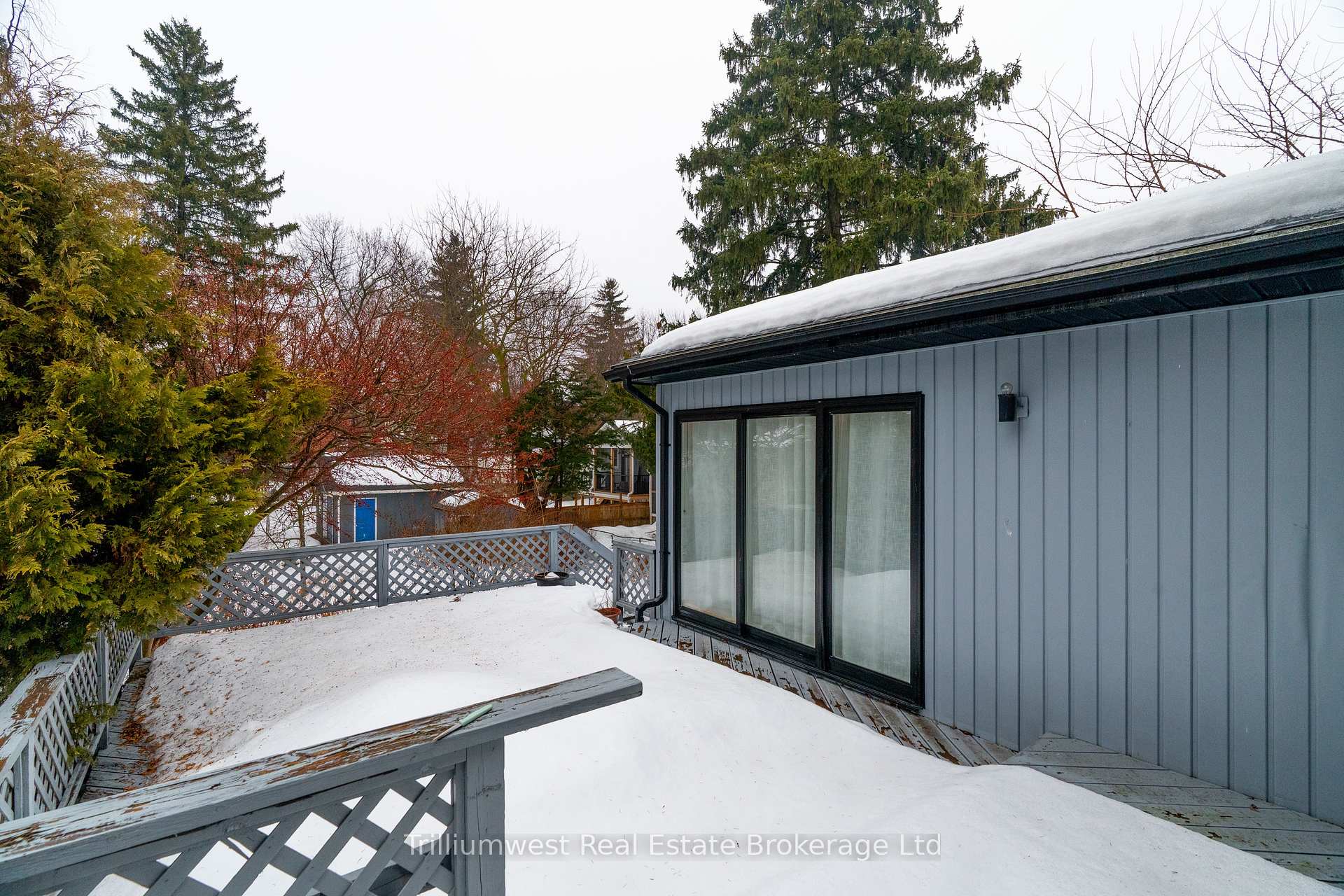
|
|
|
|
Price:
|
$749,800
|
|
Sold Price:
|
|
|
Taxes (2024):
|
$4,245
|
|
Maintenance Fee:
|
0
|
|
Address:
|
445 Moore Stre , Cambridge, N3H 3B1, Waterloo
|
|
Main Intersection:
|
Waterloo & Moore
|
|
Area:
|
Waterloo
|
|
Municipality:
|
Cambridge
|
|
Neighbourhood:
|
Dufferin Grove
|
|
Beds:
|
3
|
|
Baths:
|
2
|
|
Kitchens:
|
|
|
Lot Size:
|
|
|
Parking:
|
3
|
|
Property Style:
|
1 1/2 Storey
|
|
Building/Land Area:
|
0
|
|
Property Type:
|
Detached
|
|
Listing Company:
|
Trilliumwest Real Estate Brokerage Ltd
|
|
|
|
|
|

22 Photos
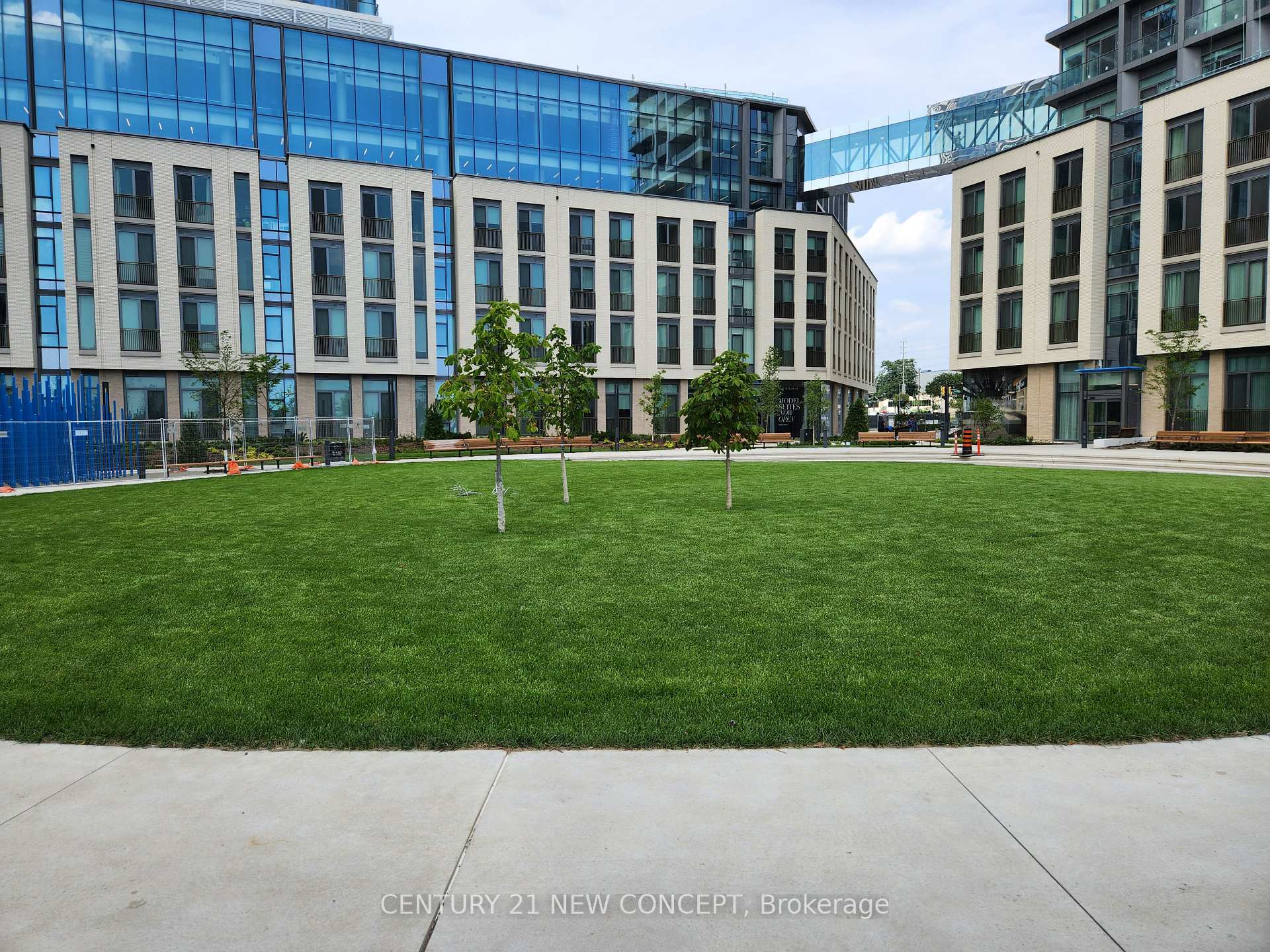
|
|
|
|
Price:
|
$399,000
|
|
Sold Price:
|
|
|
Taxes (2024):
|
$2,256
|
|
Maintenance Fee:
|
$417
|
|
Address:
|
1000 Portage Park , Vaughan, L4K 0L1, York
|
|
Main Intersection:
|
Hwy 7 & Jane
|
|
Area:
|
York
|
|
Municipality:
|
Vaughan
|
|
Neighbourhood:
|
Vaughan Corporate Centre
|
|
Beds:
|
1
|
|
Baths:
|
1
|
|
Kitchens:
|
|
|
Lot Size:
|
|
|
Parking:
|
0
|
|
Business Type:
|
Apartment
|
|
Building/Land Area:
|
0
|
|
Property Type:
|
Condo Apartment
|
|
Listing Company:
|
CENTURY 21 NEW CONCEPT
|
|
|
|
|
|

39 Photos
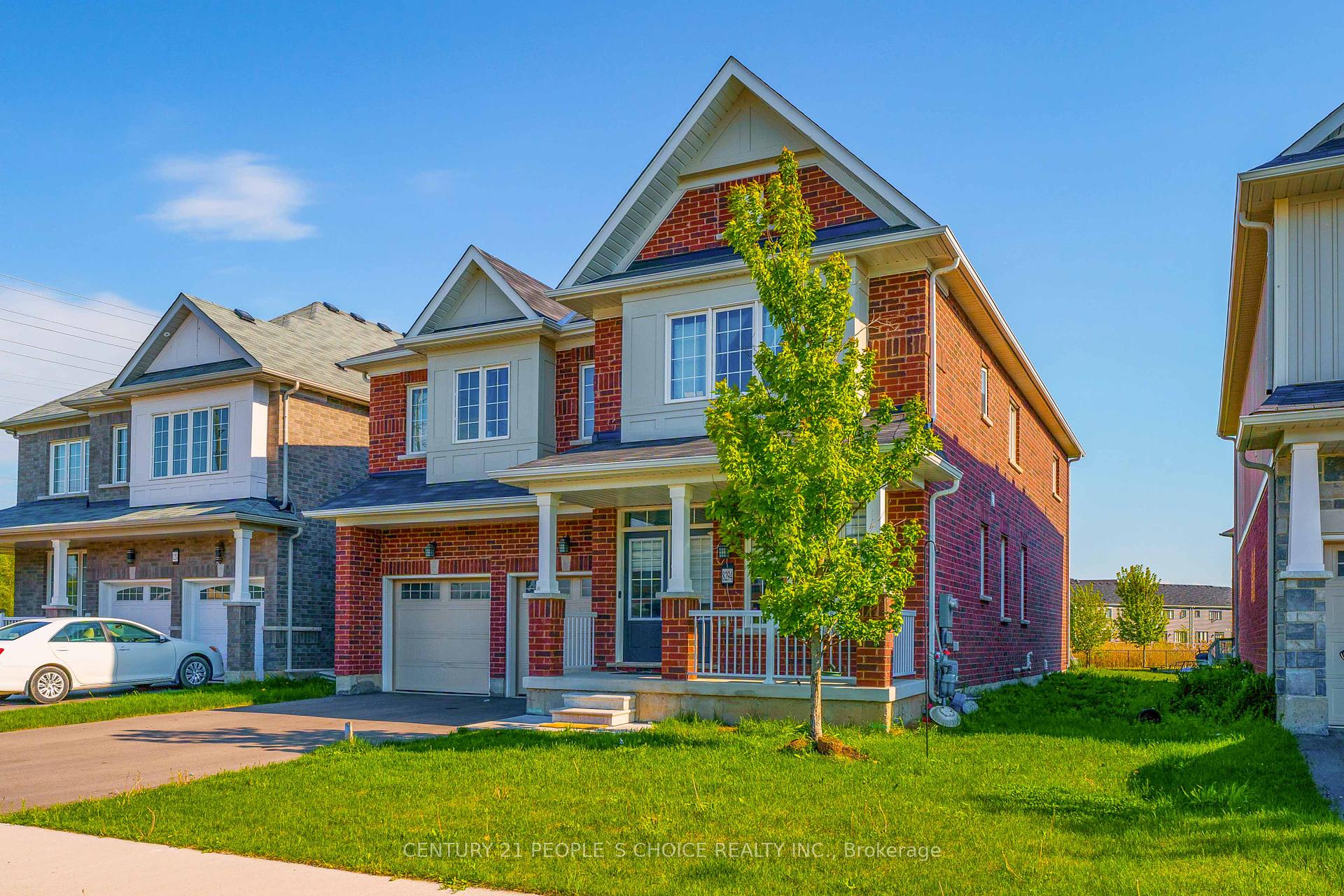
|
|
|
|
Price:
|
$899,000
|
|
Sold Price:
|
|
|
Taxes (2024):
|
$4,320
|
|
Maintenance Fee:
|
0
|
|
Address:
|
8294 Elderberry Driv , Niagara Falls, L2H 2Y6, Niagara
|
|
Main Intersection:
|
Kalar Rd/Elderberry Dr
|
|
Area:
|
Niagara
|
|
Municipality:
|
Niagara Falls
|
|
Neighbourhood:
|
222 - Brown
|
|
Beds:
|
4+1
|
|
Baths:
|
4
|
|
Kitchens:
|
|
|
Lot Size:
|
|
|
Parking:
|
4
|
|
Property Style:
|
2-Storey
|
|
Building/Land Area:
|
0
|
|
Property Type:
|
Detached
|
|
Listing Company:
|
CENTURY 21 PEOPLE`S CHOICE REALTY INC.
|
|
|
|
|
|

45 Photos
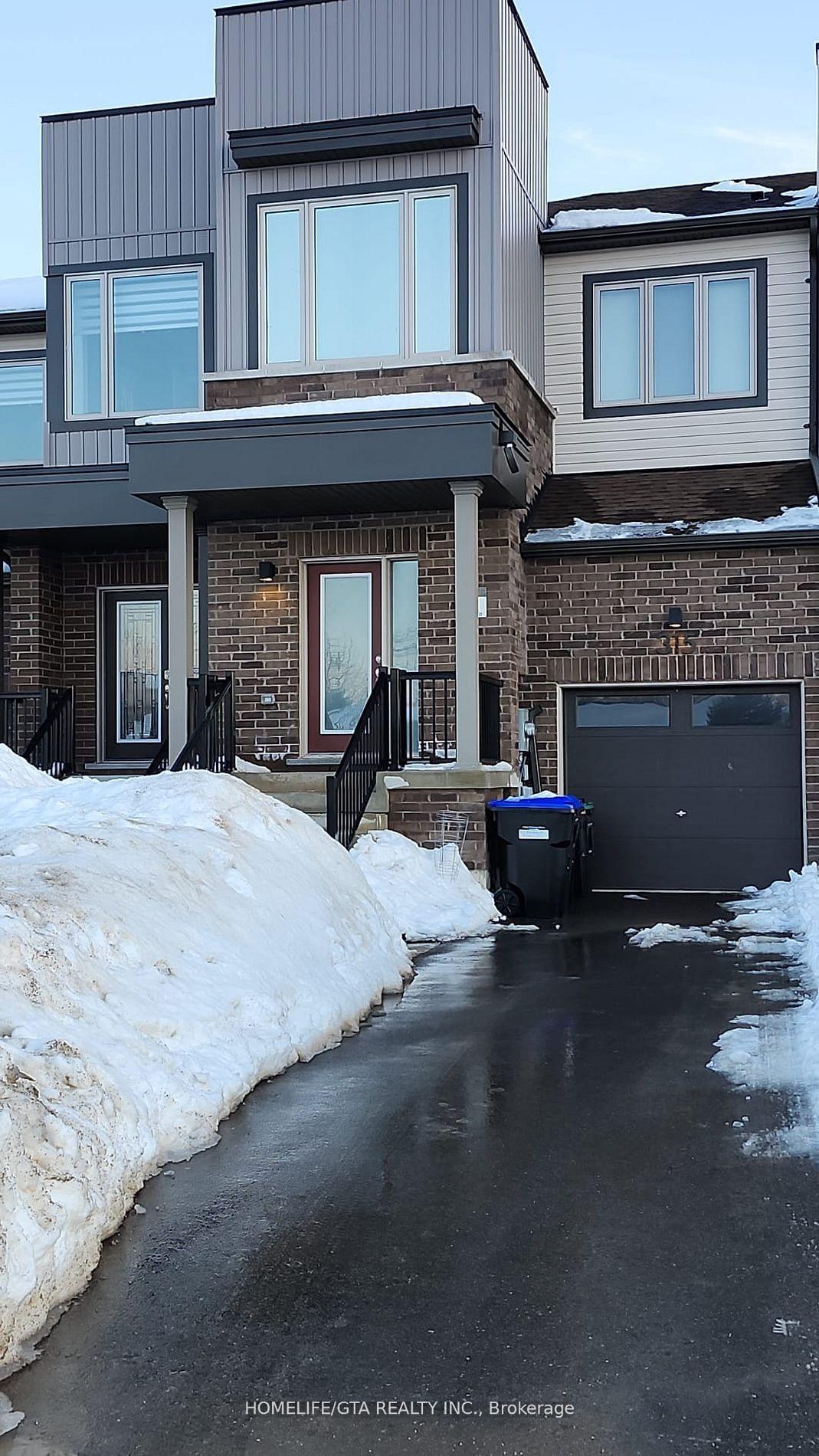
|
|
|
|
Price:
|
$629,900
|
|
Sold Price:
|
|
|
Taxes (2024):
|
$3,670
|
|
Maintenance Fee:
|
0
|
|
Address:
|
315 Atkinson Stre , Clearview, L0M 1S0, Simcoe
|
|
Main Intersection:
|
Airport (42) and Centre Street
|
|
Area:
|
Simcoe
|
|
Municipality:
|
Clearview
|
|
Neighbourhood:
|
Stayner
|
|
Beds:
|
4
|
|
Baths:
|
3
|
|
Kitchens:
|
|
|
Lot Size:
|
|
|
Parking:
|
1
|
|
Property Style:
|
2-Storey
|
|
Building/Land Area:
|
0
|
|
Property Type:
|
Att/Row/Townhouse
|
|
Listing Company:
|
HOMELIFE/GTA REALTY INC.
|
|
|
|
|
|

44 Photos
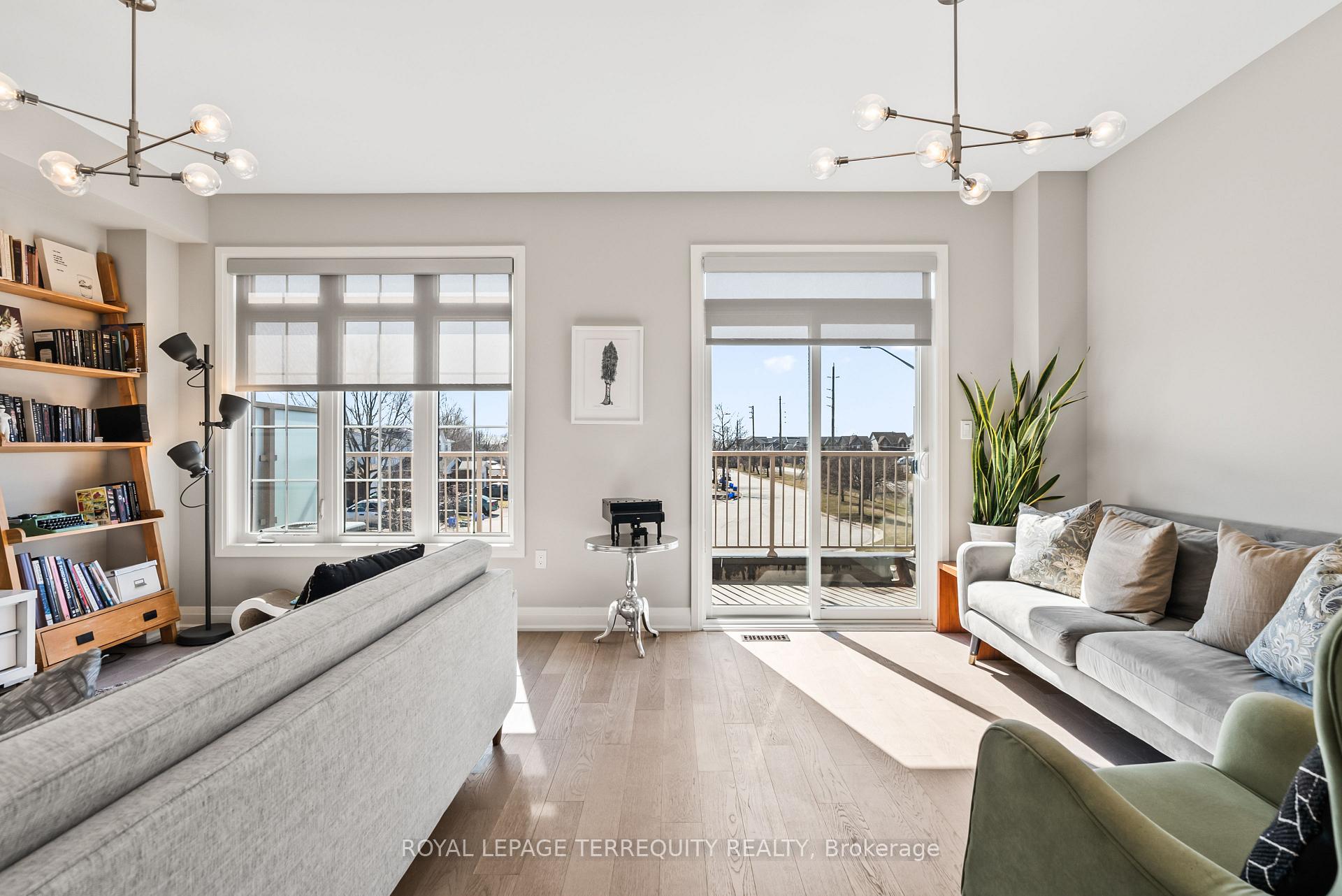
|
|
|
|
Price:
|
$709,000
|
|
Sold Price:
|
|
|
Taxes (2024):
|
$4,390
|
|
Maintenance Fee:
|
0
|
|
Address:
|
35 Hanning Cour , Clarington, L1C 4R3, Durham
|
|
Main Intersection:
|
Liberty Road/1 Blk N of Longworth
|
|
Area:
|
Durham
|
|
Municipality:
|
Clarington
|
|
Neighbourhood:
|
Bowmanville
|
|
Beds:
|
3
|
|
Baths:
|
4
|
|
Kitchens:
|
|
|
Lot Size:
|
|
|
Parking:
|
2
|
|
Property Style:
|
3-Storey
|
|
Building/Land Area:
|
0
|
|
Property Type:
|
Att/Row/Townhouse
|
|
Listing Company:
|
ROYAL LEPAGE TERREQUITY REALTY
|
|
|
|
|
|

43 Photos
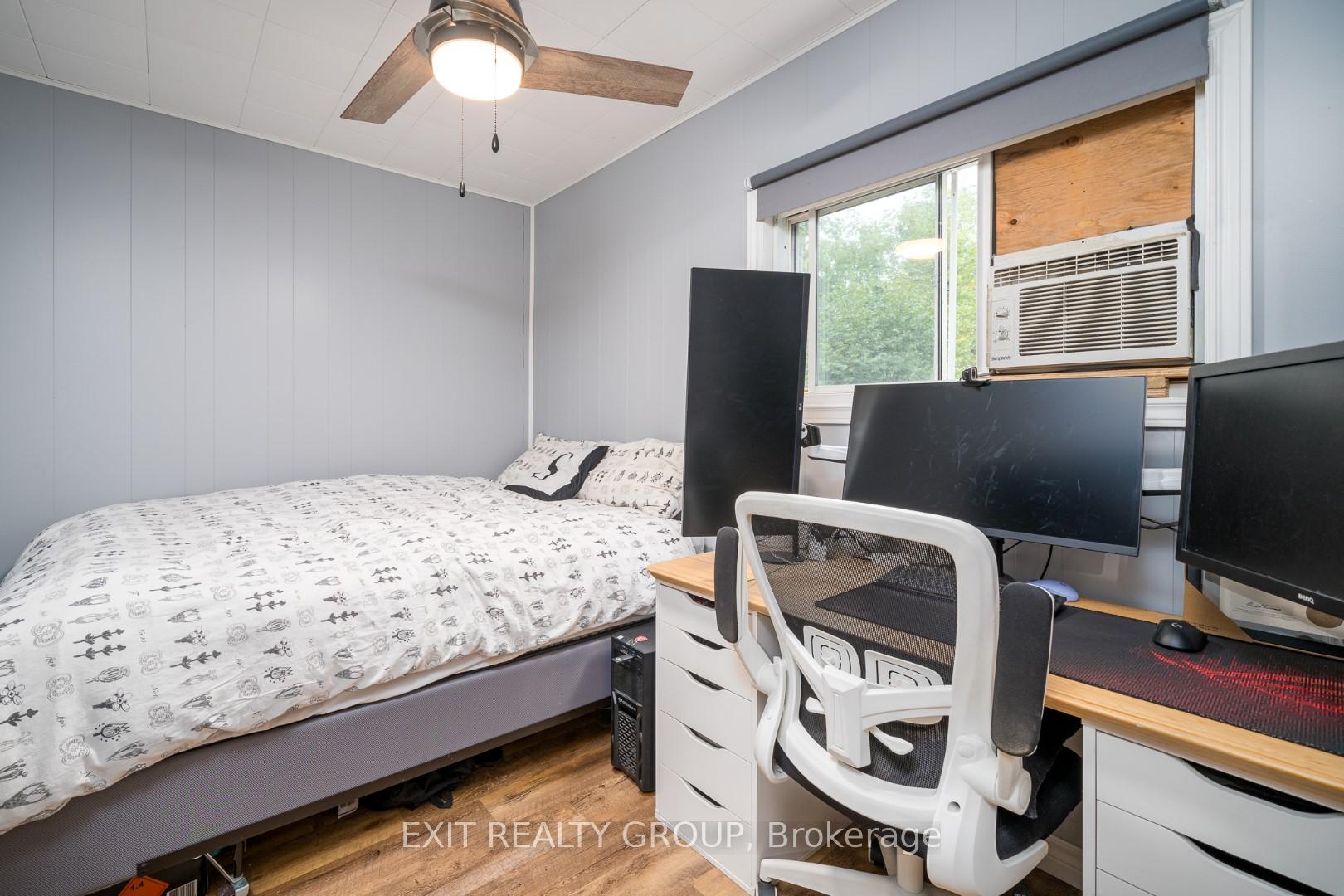
|
|
|
|
Price:
|
$629,900
|
|
Sold Price:
|
|
|
Taxes (2024):
|
$3,269
|
|
Maintenance Fee:
|
0
|
|
Address:
|
103 Camp Lane , Centre Hastings, K0K 3J0, Hastings
|
|
Main Intersection:
|
Quin Mo Lac Rd & Camp Lane
|
|
Area:
|
Hastings
|
|
Municipality:
|
Centre Hastings
|
|
Neighbourhood:
|
Centre Hastings
|
|
Beds:
|
3
|
|
Baths:
|
2
|
|
Kitchens:
|
|
|
Lot Size:
|
|
|
Parking:
|
4
|
|
Property Style:
|
Bungalow-Raised
|
|
Building/Land Area:
|
0
|
|
Property Type:
|
Detached
|
|
Listing Company:
|
EXIT REALTY GROUP
|
|
|
|
|
|

24 Photos
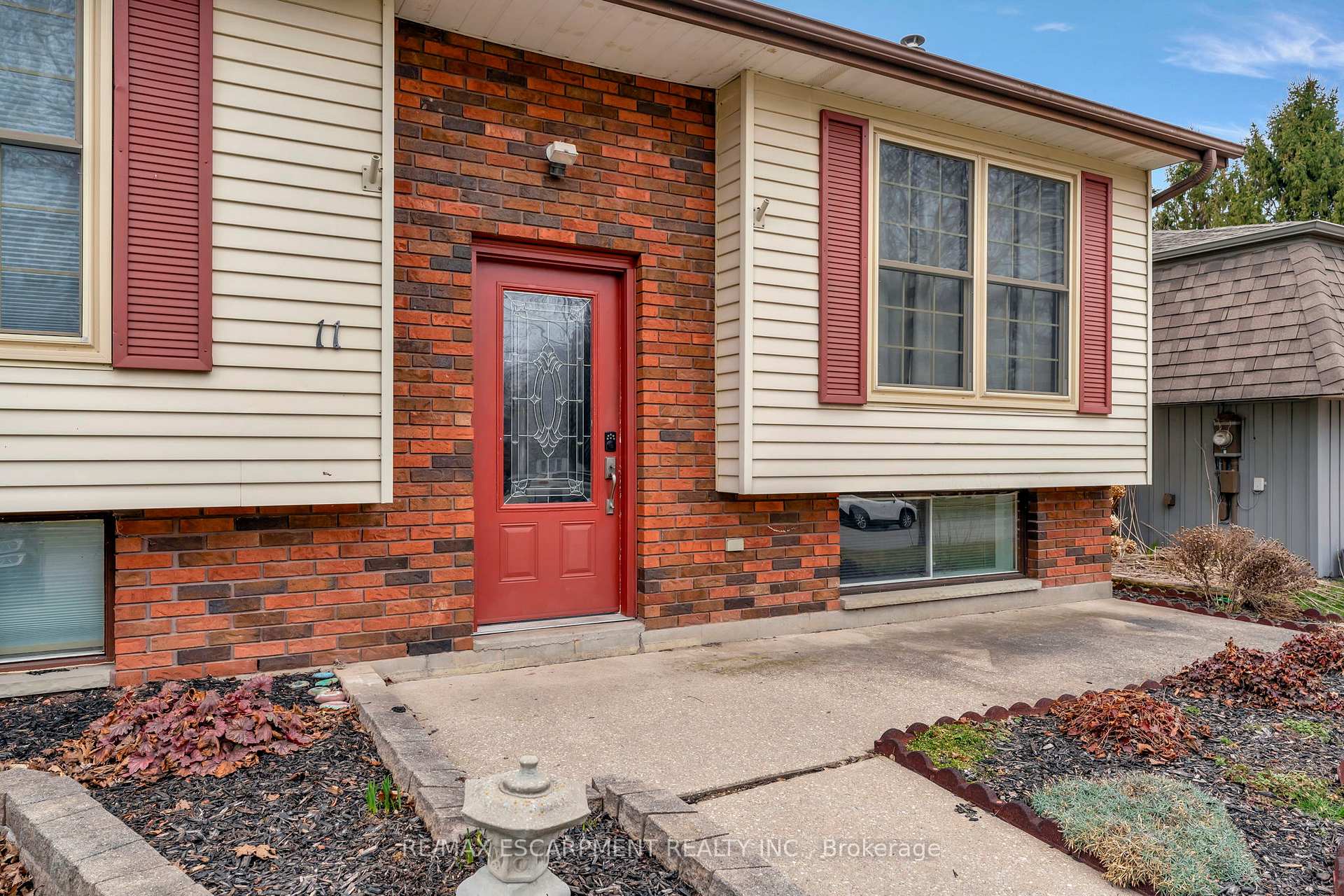
|
|
|
|
Price:
|
$549,900
|
|
Sold Price:
|
|
|
Taxes (2024):
|
$3,169
|
|
Maintenance Fee:
|
0
|
|
Address:
|
11 Richardson Driv , Norfolk, N0A 1N4, Norfolk
|
|
Main Intersection:
|
Nelson Street and Richardson Drive
|
|
Area:
|
Norfolk
|
|
Municipality:
|
Norfolk
|
|
Neighbourhood:
|
Port Dover
|
|
Beds:
|
3+1
|
|
Baths:
|
2
|
|
Kitchens:
|
|
|
Lot Size:
|
|
|
Parking:
|
2
|
|
Property Style:
|
Bungalow-Raised
|
|
Building/Land Area:
|
0
|
|
Property Type:
|
Detached
|
|
Listing Company:
|
RE/MAX ESCARPMENT REALTY INC.
|
|
|
|
|
|

50 Photos
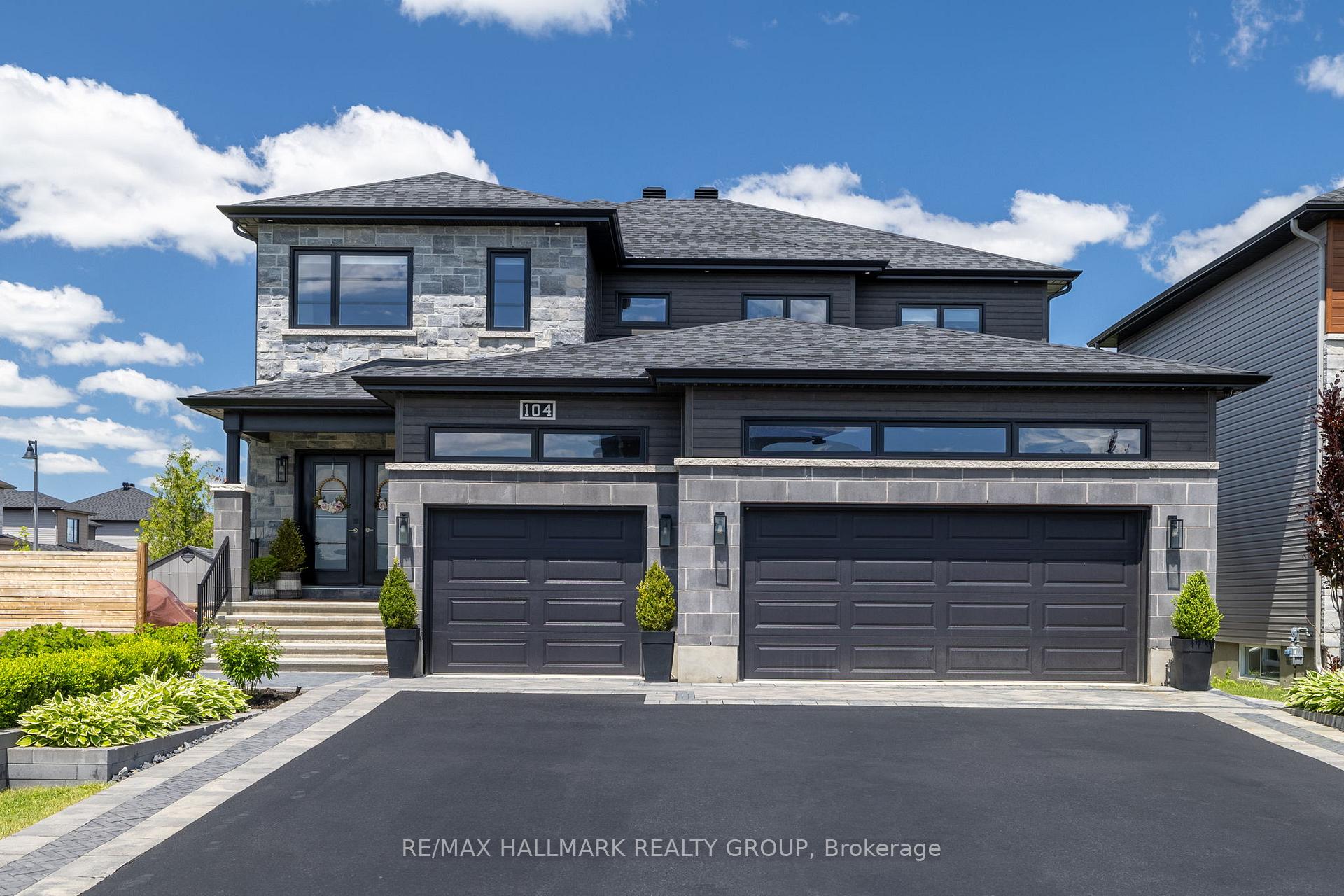
|
|
|
|
Price:
|
$1,199,000
|
|
Sold Price:
|
|
|
Taxes (2024):
|
$6,603
|
|
Maintenance Fee:
|
0
|
|
Address:
|
104 Duncanville Stre , Russell, K4R 0G3, Prescott and Rus
|
|
Main Intersection:
|
Duncanville St. and Lucent St
|
|
Area:
|
Prescott and Russell
|
|
Municipality:
|
Russell
|
|
Neighbourhood:
|
601 - Village of Russell
|
|
Beds:
|
4+1
|
|
Baths:
|
5
|
|
Kitchens:
|
|
|
Lot Size:
|
|
|
Parking:
|
6
|
|
Property Style:
|
2-Storey
|
|
Building/Land Area:
|
0
|
|
Property Type:
|
Detached
|
|
Listing Company:
|
RE/MAX HALLMARK REALTY GROUP
|
|
|
|
|
|
|